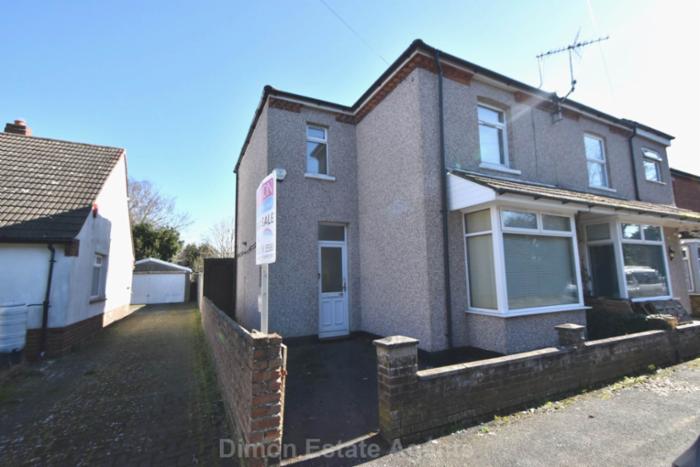
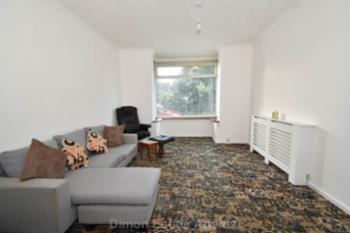
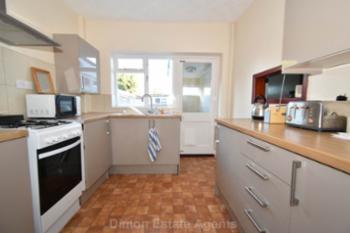
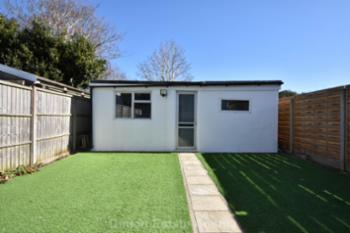
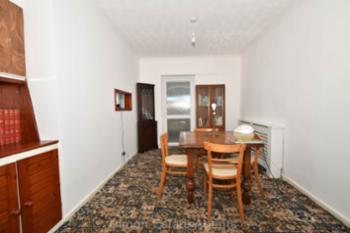
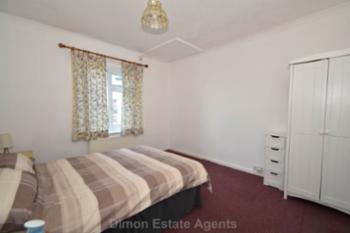
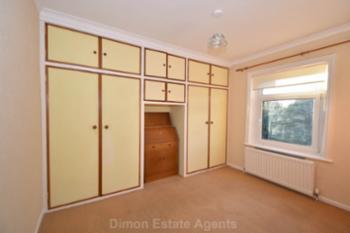
 Energy Rating D
Energy Rating D
Located in a popular residential location is this 2 bed semi detached house. The accommodation comprises a spacious lounge/dining room, large cloakroom and a first floor shower room. Outside is a workshop and hobbies room. NO FORWARD CHAIN. Ref: 8823
Show More
PVCu double glazed front door, radiator, understairs cupboard, stairs to first floor.
Lounge / Dining Room
Lounge Area - 14'1" (4.29m) Into Bay x 11'2" (3.4m)
PVCu double glazed window, radiator, coved ceiling.
Dining Area - 12'0" (3.66m) x 9'1" (2.77m)
Built in cupboard and shelf unit, radiator, coved ceiling, PVCu double glazed door to cloakroom.
Kitchen - 8'11" (2.72m) x 8'7" (2.62m)
Single drainer stainless steel sink unit, wall and base cupboards with worksurface over, gas cooker point, integrated fridge, integrated washing machine, tiled splashbacks, wall mounted gas central heating boiler.
Rear Lean-To
With lobby, PVCu double glazed door, space for fridge/freezer.
Large Cloakroom - 9'0" (2.74m) x 7'1" (2.16m)
W.C., pedestal hand basin.
ON THE 1ST FLOOR
Landing
PVCu double glazed window.
Bedroom 1 - 12'1" (3.68m) x 11'3" (3.43m)
PVCu double glazed window, double radiator, coved ceiling.
Bedroom 2 - 11'7" (3.53m) x 9'4" (2.84m)
To Cupboards, 2 build in cupboards, PVCu double glazed window, radiator, coved ceiling.
Shower Room
Shower cubicle with glass screen, low level W.C., pedestal hand basin, aqua panel splashbacks, PVCu double glazed window, radiator, towel rail, airing cupboard, PVCu double glazed window, access to loft space.
OUTSIDE
Front Forecourt
With wall and gate, side pedestrian access to:
Rear Garden
With concrete ramp to rear door.
Hobbies Room - 11'7" (3.53m) x 7'8" (2.34m)
Timber windows, PVCu double glazed door.
Block Built Workshop - 19'9" (6.02m) x 17'0" (5.18m)
2 PVCu double glazed windows and door.
Services
We understand that this property is connected to mains gas, electric, water and sewage.
| Local Authority | Gosport Borough Council |
| Council Tax Band | Band C |
| Tenure | Freehold |
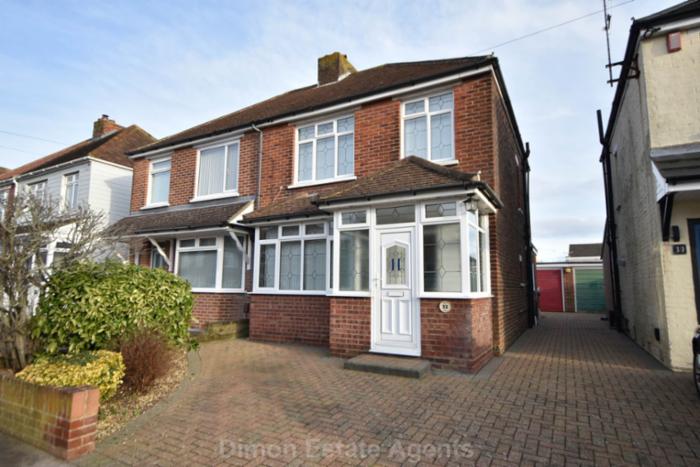
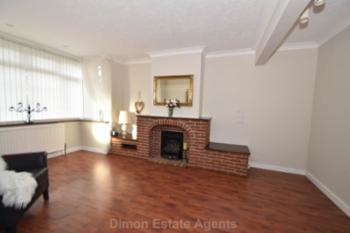
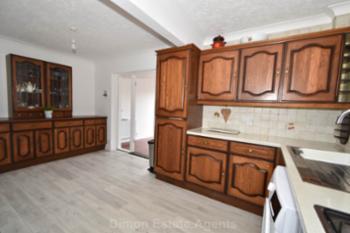
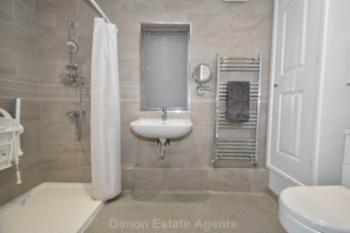
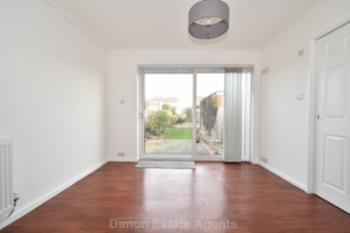
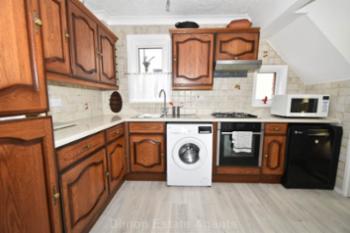
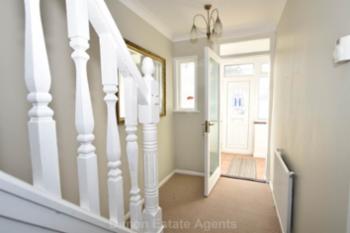
 Energy Rating C
Energy Rating C
An extended semi detached house with 2 reception rooms and kitchen/dining room. On the ground floor is a modern shower room with a further shower room located on the first floor. PVCu double glazing and gas central heating are installed. Parking to front, garage to rear, NO FORWARD CHAIN. Ref: 9332
Show More
PVCu double glazed front door and window, ceramic tiled floor, glazed door to:
Entrance Hall
Radiator, stairs to first floor with spindled balustrade, coved ceiling, small understairs cupboard.
Lounge - 16'7" (5.05m) Into Bay x 11'0" (3.35m)
PVCu double glazed window, brick fireplace with adjoining plinths, double radiator, laminate flooring, coved ceiling.
Kitchen / Dining Room - 16'8" (5.08m) x 10'10" (3.3m)
Single drainer stainless steel sink unit, wall base cupboards with worksurface over, plumbing for washing machine and dishwasher, built in oven and 4 ring gas hob with cooker extractor over, integrated fridge,double radiator, 2 PVCu double glazed windows, tiled splashbacks, coved ceiling.
Family Room - 10'7" (3.23m) x 9'10" (3m)
PVCu double glazed patio door to garden, radiator, lino flooring, coved ceiling.
Shower Room - 9'9" (2.97m) x 4'9" (1.45m)
Newly installed shower room with good size shower cubicle with Mira shower, high level W.C., hand basin, chrome heated towel rail, cupboard with wall mounted gas central heating boiler, attractive wall tiling, extractor fan.
ON THE 1ST FLOOR
Landing
With double glazed window, over stairs cupboard, access to loft space via pull down loft ladder with boarded out attic area with Velux.
Bedroom 1 - 10'8" (3.25m) x 8'4" (2.54m)
To Cupboards, PVCu double glazed window, double radiator, laminate flooring, built in cupboards, coved ceiling.
Bedroom 2 - 11'0" (3.35m) x 8'4" (2.54m)
To Cupboards, PVCu double glazed window, radiator, laminate flooring, built in cupboard, coved ceiling.
Bedroom 3 - 7'8" (2.34m) x 6'1" (1.85m)
PVCu double glazed window, radiator, built in cupboard, wood flooring.
Shower Room - 5'10" (1.78m) x 5'4" (1.63m)
Double size shower cubicle with Mira shower, high level W.C., vanity hand basin with cupboard under, PVCu double glazed window, radiator, tiled splashbacks.
OUTSIDE
Front Garden
Block paved hardstanding, flower border, shared driveway to garage, side pedestrian gate to:
Garage
With cantilever door, personal door to side, power and light.
Rear Garden
With paved patios, lawn and borders.
Services
We understand that this property is connected to mains gas, electric, water and sewage.
| Local Authority | Gosport Borough Council |
| Council Tax Band | Band C |
| Tenure | Freehold |
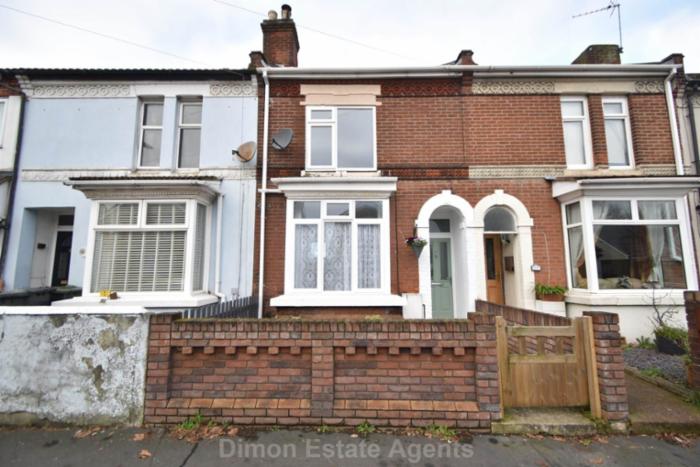
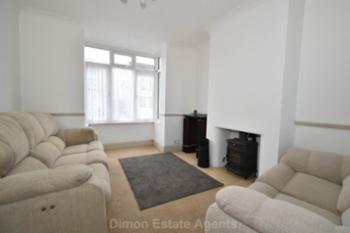
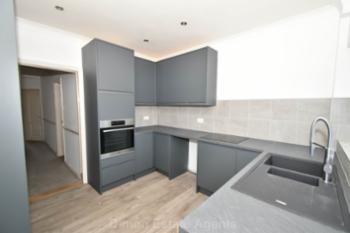
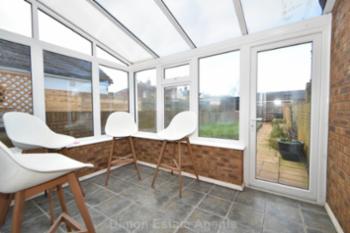
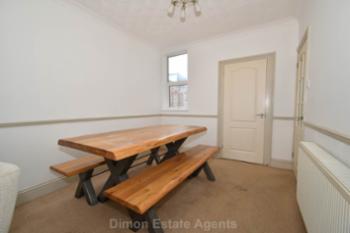
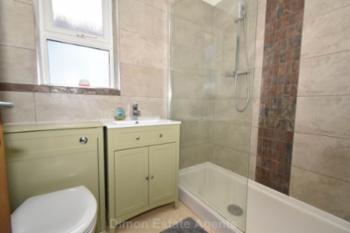
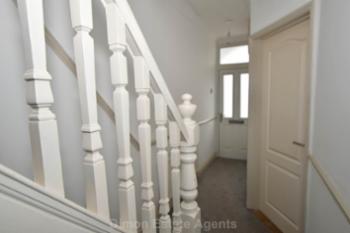
 Energy Rating C
Energy Rating C
SOLD BY DIMON ESTATE AGENTS. IDEAL FAMILY HOME. 3 bed house with a spacious lounge/dining room, newly fitted kitchen and conservatory. There is a ground floor cloakroom and first floor shower room. PVCu double glazing and gas central are installed. potential for off road parking. Ref: 9315
Show More
Composite front door, radiator, dado rail, coved ceiling, stairs to first floor with balustrade, understairs cupboard, good size recess.
Lounge / Dining Room - 24'4" (7.42m) Into Bay x 10'10" (3.3m)
Narrowing to 9`1 (2.77m)
Lounge Area
PVCu double glazed window, fireplace with solid fuel stove on tiled hearth, coved ceiling, dado rail.
Dining Area
PVCu double glazed window, radiator, dado rail.
Cloakroom
White suite of vanity hand basin, low level W.C., PVCu double glazed window, coved ceiling, laminate flooring.
Kitchen - 10'5" (3.18m) x 10'1" (3.07m)
1 1/2 bowl sink unit, wall and base units with worksurface over, built in oven and induction hob, plumbing for dishwasher and washing machine, pull out bin, PVCu double glazed window, antique style radiator, tiled splashbacks, pull out corner carousel unit, coved ceiling, space for fridge/freezer, PVCu double glazed door to:
Conservatory - 10'3" (3.12m) x 7'6" (2.29m)
PVCu double glazed windows and door, glass roof but with 1 panel as polycarbonate, power and light.
ON THE 1ST FLOOR
Landing
Spindled balustrade, coved ceiling.
Bedroom 1 - 14'3" (4.34m) x 11'0" (3.35m)
PVCu double glazed window, radiator, coved ceiling.
Bedroom 2 - 10'5" (3.18m) x 9'2" (2.79m)
PVCu double glazed window, radiator, coved ceiling.
Bedroom 3 - 8'9" (2.67m) To Wardrobe x 6'9" (2.06m)
widening to 10`11 (3.33m) into recess, PVCu double glazed window, radiator, boiler cupboard with recently installed Glow Worm boiler, built in double cupboard.
Shower Room - 6'8" (2.03m) x 5'1" (1.55m)
Double size shower base with glass screen, over head and additional hand shower, vanity hand basin, low level W.C., PVCu double glazed window, tiled splashbacks, heated towel rail, coved ceiling, medicine cabinet.
OUTSIDE
Front Forecourt
With wall and timber gate, laid to gravel.
Rear Garden
With paved patio, lawn, borders, brick built shed, potential for car hardstanding from the rear service road if current rear boundary altered.
Services
We understand that this property is connected to mains gas, electric, water and sewage.
| Local Authority | Gosport Borough Council |
| Council Tax Band | Band B |
| Tenure | Freehold |
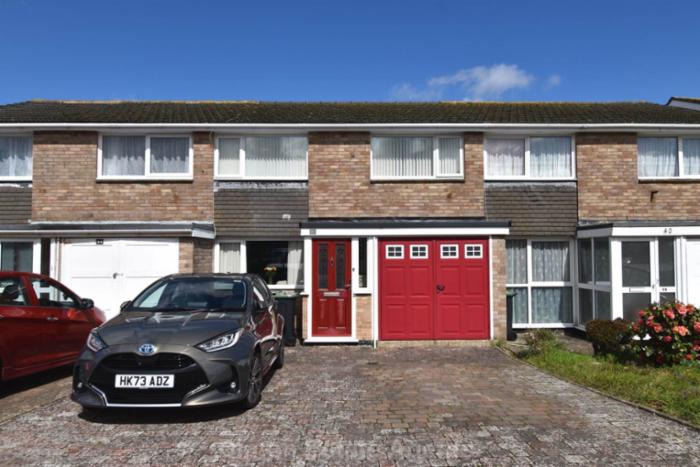
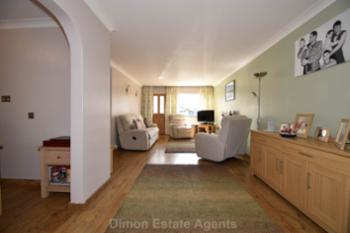
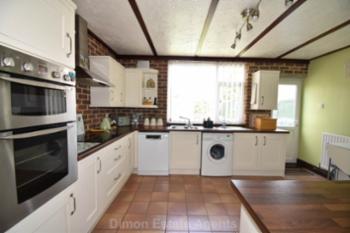
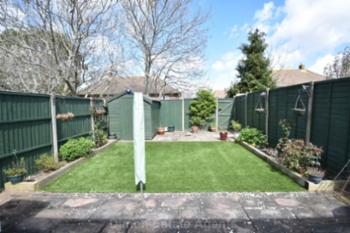
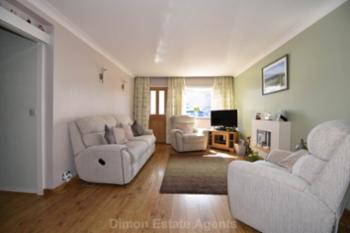
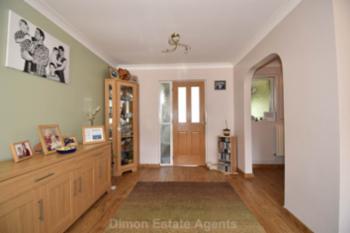

 Energy Rating D
Energy Rating D
An extended middle terraced house with 3 good size bedrooms, spacious lounge and separate dining area. The kitchen is of a good size and there is a ground floor cloakroom and first floor bathroom. Parking for several cars is available and an integral garage. Ref: 8994
Show More
PVCu double glazed window and composite door, laminate flooring, glazed inner door to:
Lounge - 24'3" (7.39m) x 11'3" (3.43m)
PVCu double glazed window, double radiator, laminate flooring, coved ceiling, archway to:
Dining Room - 9'7" (2.92m) x 7'4" (2.24m)
Radiator, coved ceiling, laminate flooring.
Kitchen - 14'2" (4.32m) x 10'6" (3.2m)
1 1/2 bowl stainless steel sink unit, cream fronted wall and base units with worksurface over, built in double oven, electric hob with cooker extractor canopy above, plumbing for dishwasher and washing machine, recess for fridge and freezer, radiator, ceramic tiled floor, PVCu double glazed window and door to garden.
Inner Lobby
Cloakroom off
With W.C., hand basin, tiled splashbacks, PVCu double glazed window.
Inner Hallway
With understairs cupboard, laminate flooring, stairs to first floor.
ON THE 1ST FLOOR LANDING
Access to loft space with pull down loft ladder.
Bedroom 1 - 13'11" (4.24m) x 9'1" (2.77m) To Wardrobe
Range of fitted bedroom furniture with wardrobes, chest of drawers, radiator.
Bedroom 2 - 11'3" (3.43m) x 10'4" (3.15m)
PVCu double glazed window, radiator, built in double cupboard part of which houses gas central heating boiler.
Bedroom 3 - 11'3" (3.43m) x 7'5" (2.26m)
PVCu double glazed window, radiator.
Bathroom
White suite of panelled bath with Triton shower over bath, pedestal hand basin, low level W.C., PVCu double glazed window, radiator, tiled splashbacks, airing cupboard,
OUTSIDE
Front Garden
With parking for 2 cars.
Integral Garage - 16'2" (4.93m) x 7'4" (2.24m)
With 2 metal opening doors, power and light.
Rear Garden
With paved patio and borders, artificial grass, further patio area, timber shed, rear pedestrian gate.
Services
We understand that this property is connected to mains gas, electric, water and sewage.
| Local Authority | Gosport Borough Council |
| Council Tax Band | Band C |
| Tenure | Freehold |
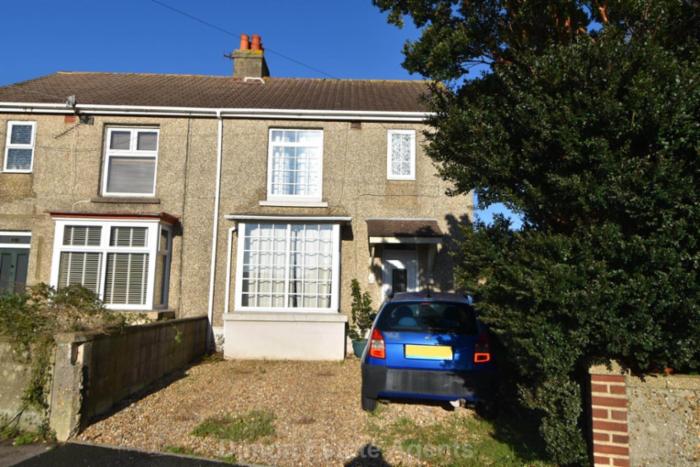
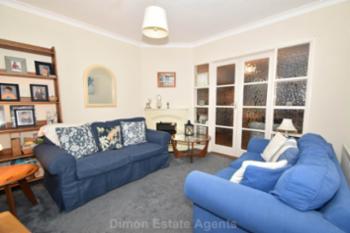
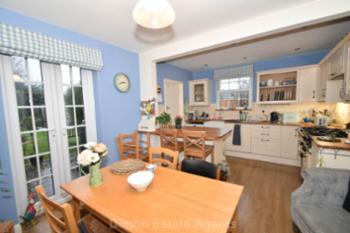
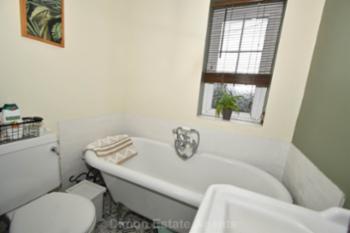
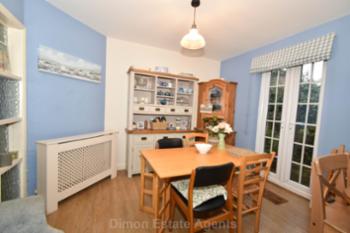
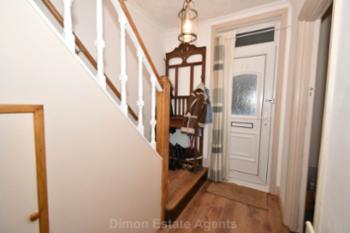
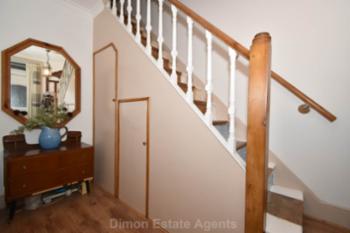
 Energy Rating D
Energy Rating D
3 bedroom semi detached house. The accommodation comprises lounge, kitchen/dining room, utility area with W.C and first floor bathroom. The property benefits from PVCu double glazing and gas central heating. Outside is a good size enclosed rear garden, garage and fff road parking to the front. Ref: 8389
Show More
PVCu double glazed front door, radiator, understairs heater and storage cupboard, laminate flooring, stairs to first floor with spindle balustrade and coved ceiling.
Lounge - 14'3" (4.34m) Into Bay x 11'3" (3.43m)
PVCu double glazed window, double radiator, coved ceiling, Georgian style glazed door to:
Kitchen / Dining Room - 17'8" (5.38m) x 11'1" (3.38m)
Butler sink, wall and base cupboards with timber worksurface over, recess for range style cooker, extractor canopy, plumbing for washing machine, tiled splashbacks,PVCu double glazed window and french doors to garden, integrated fridge and freezer, laminate flooring, radiator, pelmet lighting.
Rear Lobby / Utility Room
Sink unit with worktop over, PVCu double glazed door to garden and window, tiled splashbacks.
W.C Off
PVCu double glazed window.
ON THE 1ST FLOOR
Landing
Laminate flooring, access to loft space and coved ceiling.
Bedroom 1 - 11'3" (3.43m) x 11'2" (3.4m)
PVCu double glazed window, double radiator.
Bedroom 2 - 11'1" (3.38m) x 9'8" (2.95m)
PVCu double glazed window, radiator.
Bedroom 3 - 8'2" (2.49m) x 7'6" (2.29m)
PVCu double glazed window, double radiator, cupboard with wall mounted Vaillant gas central heating boiler.
Bathroom - 8'2" (2.49m) Max x 5'11" (1.8m)
L Shaped, Bath with mixer tap and shower attachment, pedestal hand basin and low level W.C, tiled splashbacks, chrome heated towel rail, PVCu double glazed window.
OUTSIDE
Front Garden
Single driveway with space for 2 cars, side pedestrian access to:
Rear Garden
With crazy paved patio, lawn, further patio and garage.
Services
We understand that this property is connected to mains gas, electric, water and sewage.
| Local Authority | Gosport Borough Council |
| Council Tax Band | Band C |
| Tenure | Freehold |
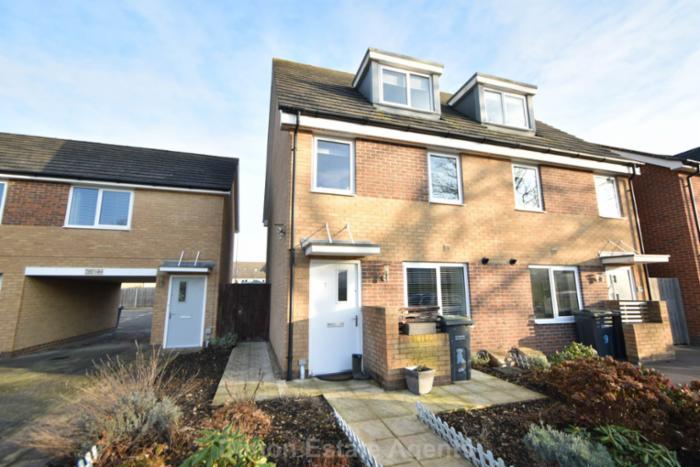
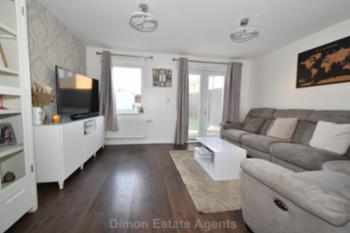
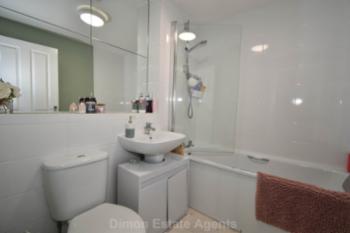
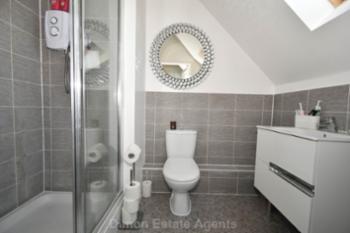
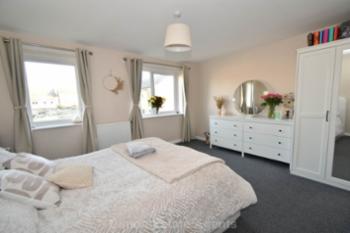
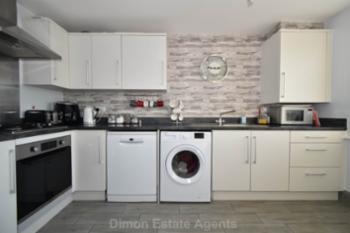
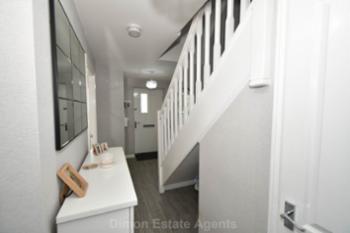
 Energy Rating B
Energy Rating B
A 3 bed semi det house which would make an ideal family home. The accommodation offers lounge, modern kitchen and spacious master bedroom. There is a s ground floor cloakroom, family bathroom and en-suite shower room. PVCu double glazing and gas central heating are installed. Allocated parking. Ref: 9248
Show More
Front door with glazed panel, tiled floor, stairs to first floor, radiator, understairs storage cupboard.
Cloakroom
With low level W.C., pedestal hand basin, tiled splashbacks, extractor fan, tiled floor.
Kitchen - 12'4" (3.76m) x 7'3" (2.21m)
widening to 8`11 (2.72m), Single drainer stainless steel sink unit, white fronted wall and base units with worksurface over, built in oven and 4 ring gas hob with extractor canopy over, plumbing for washing machine and dishwasher, space for fridge/freezer, ceramic tiled floor, PVCu double glazed window, extractor fan, wall mounted gas central heating boiler concealed within cupboard, radiator.
Lounge - 13'11" (4.24m) x 12'6" (3.81m)
PVCu double glazed doors to garden, PVCu double glazed window, radiator, laminate flooring.
ON THE 1ST FLOOR
Landing
With radiator.
Bedroom 2 - 13'11" (4.24m) x 12'9" (3.89m)
2 PVCu double glazed windows, radiator.
Bedroom 3 - 9'6" (2.9m) x 6'10" (2.08m)
PVCu double glazed window, radiator.
Bathroom - 6'10" (2.08m) x 5'6" (1.68m)
White suite of panelled bath with separate shower over, glass screen, pedestal hand basin, low level W.C., radiator, tiled splashbacks, extractor fan, vinyl flooring.
Inner Hallway
With PVCu double glazed window, radiator, stairs to:
ON THE 2ND FLOOR
Bedroom 1 - 21'2" (6.45m) Max x 10'4" (3.15m)
PVCu double glazed window, Keylite roof window, 2 radiators, built in wardrobe.
En-Suite Shower Room - 7'11" (2.41m) x 5'6" (1.68m)
Shower cubicle, vanity hand basin, low level W.C., Keylite roof window, tiled splashbacks, chrome heated towel rail, extractor fan.
OUTSIDE
Front Garden
Paved path, borders, side pedestrian access with gate to:
Rear Garden
With paved patio, path, artificial grass, decking area, timber shed, allocated parking space nearby.
Agents Note
We have been advised there is a Community Infrastructure Levy of £214.24 per year.
Services
We understand that this property is connected to mains gas, electric, water and sewage.
| Local Authority | Gosport Borough Council |
| Council Tax Band | Band C |
| Tenure | Freehold |
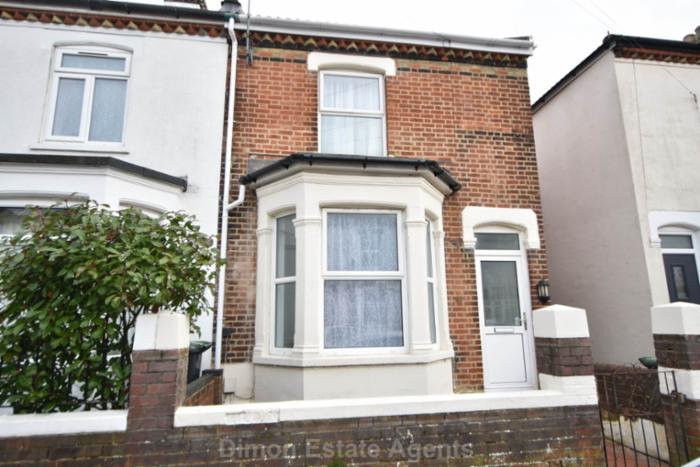
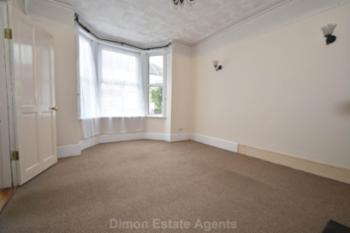
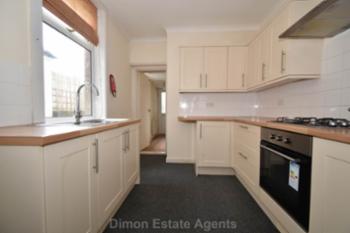
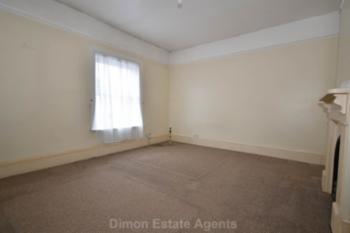
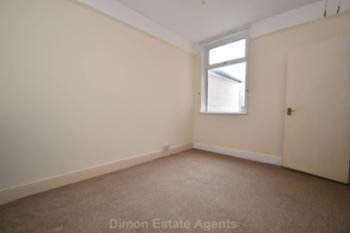
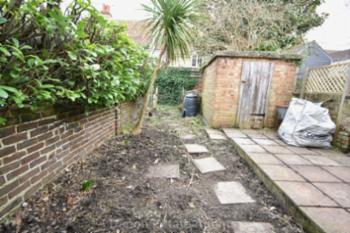
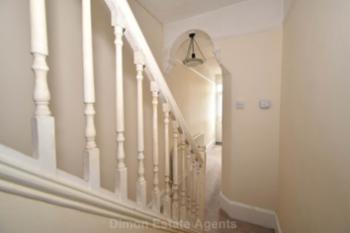
 Energy Rating D
Energy Rating D
Located near to Stoke Road and its facilities is this 3 bed end terraced house with 2 reception rooms, kitchen and separate utility room. PVCu double glazing and gas central heating are installed. NO FORWARD CHAIN. Ref: 9396
Show More
PVCu double glazed front door, radiator, ornamental arch, stairs to first floor with spindled balustrade, understairs recess, meter cupboard.
Lounge - 15'8" (4.78m) Into Bay x 11'4" (3.45m)
PVCu double glazed window, fireplace with cast iron inset and tiled hearth, double radiator, coved ceiling, ceiling rose, picture rail.
Dining Room - 12'11" (3.94m) x 9'2" (2.79m)
PVCu double glazed window, radiator, built in cupboard, picture rail.
Kitchen - 9'9" (2.97m) x 8'4" (2.54m)
Single drainer stainless steel sink unit, cream fronted wall and base units with worksurface over, built in oven and 4 ring gas hob with cooker extractor canopy over, PVCu double glazed window, double radiator, coved ceiling, tiled splashbacks, recess for fridge/freezer, wall mounted gas central heating boiler concealed within cupboard.
Rear Lobby
Utility Area - 5'10" (1.78m) Max x 4'8" (1.42m)
PVCu double glazed window and door to garden, plumbing for washing machine.
Bathroom - 7'5" (2.26m) Max x 5'3" (1.6m)
Bath, pedestal hand basin, low level W.C., tiled splash backs.
ON THE 1ST FLOOR
Landing
PVCu double glazed window, access to loft space, spindled balustrade, picture rail.
Bedroom 1 - 14'6" (4.42m) x 13'1" (3.99m)
PVCu double glazed window, cast iron fireplace with tiled inset, picture rail.
Bedroom 2 - 11'8" (3.56m) Plus Recess x 9'0" (2.74m)
PVCu double glazed window, double radiator, cast iron fireplace with tiled inset, built in cupboard, picture rail.
Bedroom 3 - 10'10" (3.3m) x 8'7" (2.62m)
PVCu double glazed window, cast iron fireplace with tiled inset, double radiator.
OUTSIDE
Front Forecourt
With brick wall and iron gate.
Rear Garden
With brick built shed, paved patio
Services
We understand that this property is connected to mains gas, electric, water and sewage.
| Local Authority | Gosport Borough Council |
| Council Tax Band | Band B |
| Tenure | Freehold |
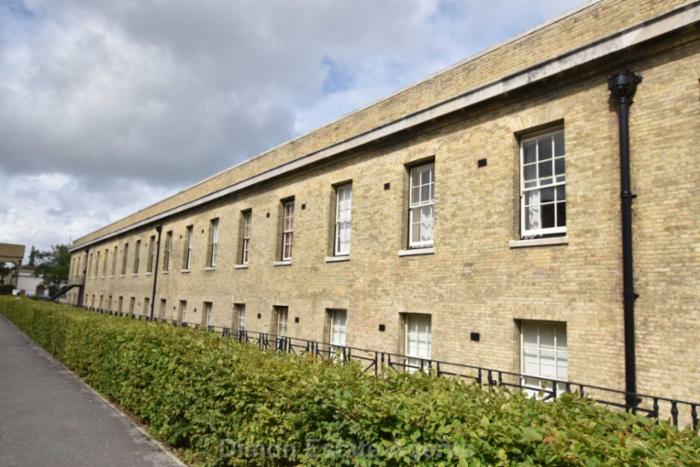
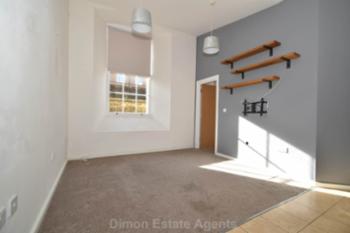
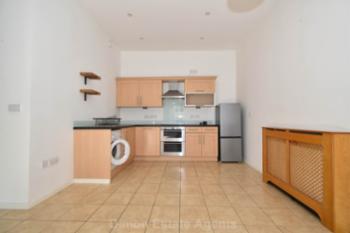
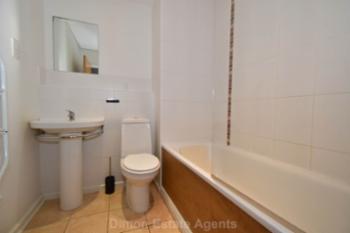
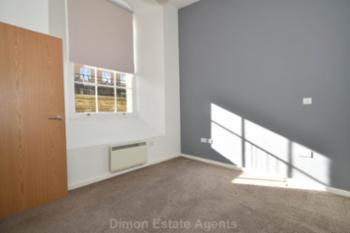
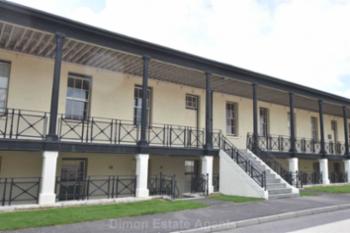
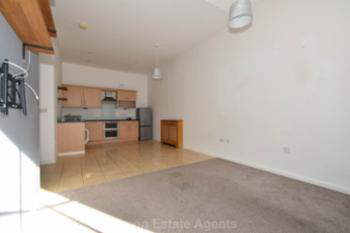
 Energy Rating D
Energy Rating D
1 bed low ground floor flat located in a Grade II list building. The flat offers an open plan kitchen/living area and allocated parking. There is no forward chain Ref: 7534
Show More
With stairs leading down to the lower floor.
Entrance Hall
Storage heater, door security phone, cupboard with meters and hot water tank, further double storage cupboard, tiled floor.
Open Plan Living Area - 24'2" (7.37m) x 10'9" (3.28m)
Georgian sash window, storage heater, part tiled floor to kitchen/dining room end, 1 1/2 bowl stainless steel unit, built in oven, 4 ring electric hob with cooker extractor hood, integrated dishwasher, plumbing for washing machine, recess for fridge/freezer.
Bedroom - 10'1" (3.07m) x 9'4" (2.84m)
Georgian sash window, built in double cupboard, electric panel heater.
Bathroom
White suite of panelled bath with mixer tap and shower attachment and additional shower over, low level W.C., pedestal hand basin, tiled splashbacks, shaver point, extractor fan, heated towel rail, tiled floor.
Outside
Allocated parking space.
Tenure
Leasehold. Balance of a 125 year lease from 1st July 2003. Current ground rent £150 per annum and maintenance charges approx £2640 per annum. We understand the maintenance charge includes the water, sewage, building insurance and parking space.
These details are provided to the best of our ability from the information provided to us by the owner, but a buyer should check the figures once the official leasehold enquiries from the management company/freeholder are received by their legal advisor as they can be subject to change. This should be done before exchanging contracts to purchase the property.
| Local Authority | Gosport Borough Council |
| Council Tax Band | Band B |
| Current Ground Rent | £ 150 Yearly |
| Service Charge | £ 2640 Yearly |
| Tenure | Leasehold (Expires 2128-01-25 00:00:00.0) |
These particulars, whilst believed to be accurate are set out as a general outline for guidance and do not constitute any part of an offer or contract. Intending purchasers should not rely upon them as statements of fact, but must satisfy themselves by inspection or otherwise as to their accuracy. The seller does not make or give any representation or warranty in respect of the property nor do we have authority to do so. All fixtures and fittings unless otherwise stated are not included in the sale. We have not tested any apparatus, equipment, fittings or services and no warranty can be given as to their condition. All measurements are approximate.