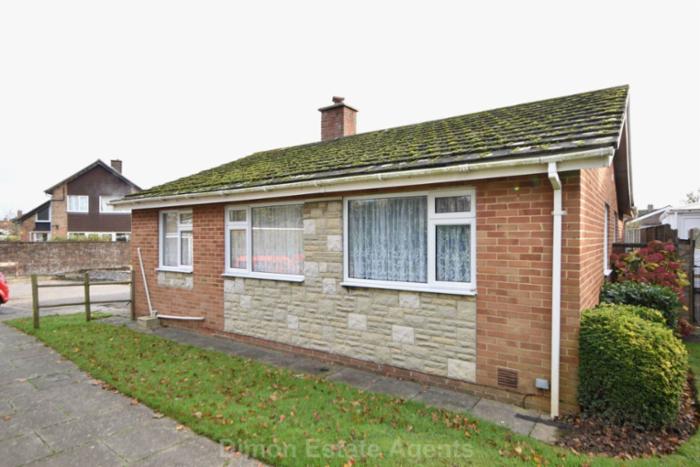
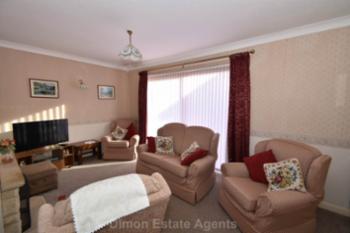
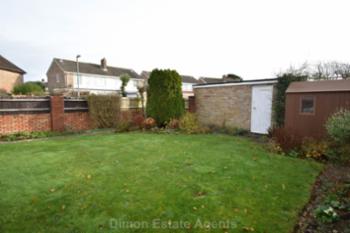
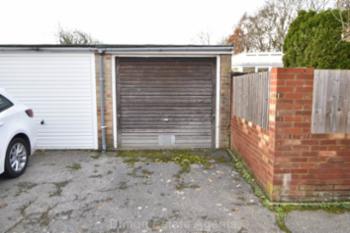
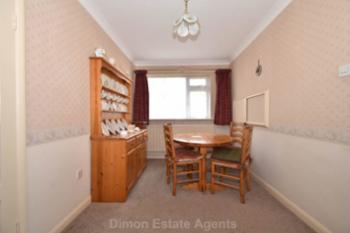
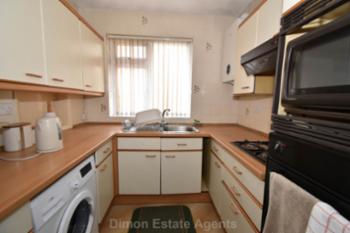
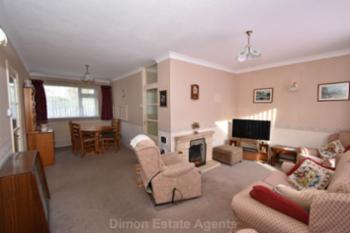
 Energy Rating D
Energy Rating D
A 3 bed detached bungalow with lounge/dining room, kitchen and modern wet room. The property has PVCu double glazing and gas central heating installed. Outside is a garage with parking in front. NO FORWARD CHAIN. Ref: 9324
Show More
PVCu double glazed front door, meter and storage cupboard, shelved cupboard and coved ceiling.
Kitchen - 9'0" (2.74m) x 7'7" (2.31m)
Single drainer stainless steel sink unit, wall and base units with work surface over, built in oven and 4 ring gas hob with extractor canopy above, plumbing for washing machine, space for fridge freezer, PVCu double glazed window, tiled splashbacks, wall mounted gas central heating boiler.
L Shaped Lounge/Dining Room
Lounge Area - 15'11" (4.85m) x 9'4" (2.84m)
Stone fireplace and gas fire, 2 wall lights, double glazed patio doors to garden, radiator, coved ceiling.
Dining Area - 13'11" (4.24m) x 7'11" (2.41m)
PVCu double glazed window, radiator, coved ceiling.
Inner Hallway
Radiator and access to loft space.
Bedroom 1 - 10'5" (3.18m) x 12'6" (3.81m) Max
Into Wardrobe. PVCu double glazed window, radiator, fitted bedroom furniture, coved ceiling.
Bedroom 2 - 10'4" (3.15m) x 8'11" (2.72m)
PVCu double glazed window, radiator and coved ceiling.
Bedroom 3 - 8'5" (2.57m) x 7'1" (2.16m)
PVCu double glazed window, radiator.
Wet Room
White suite with shower and low level screen, W.C, pedestal hand basin, tiled walls, PVCu double glazed window, wall mounted fan heater.
OUTSIDE
Rear Garden
Lawn and borrders.
Garage
Located behind the property with personal door to garden and hardstanding area in front.
Tenure
Leasehold. Balance of a 999 year lease from 1st May 1963. Current ground rent £5 per annum, current maintenance charge for the upkeep of the communal landscaped area £620.78.
These details are provided to the best of our ability from the information provided to us by the owner, but a buyer should check the figures once the official leasehold enquiries from the management company/freeholder are received by their legal advisor as they can be subject to change. This should be done before exchanging contracts to purchase the property.
| Local Authority | Gosport Borough Council |
| Council Tax Band | Band D |
| Current Ground Rent | £ 5 Monthly |
| Service Charge | £ 621 Monthly |
| Tenure | Leasehold (Expires 2962-12-06 00:00:00.0) |
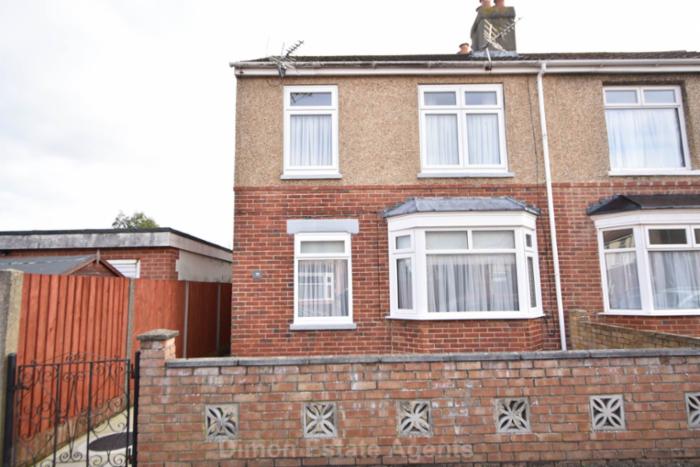
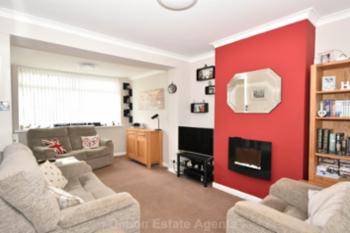
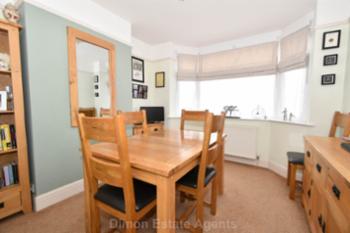
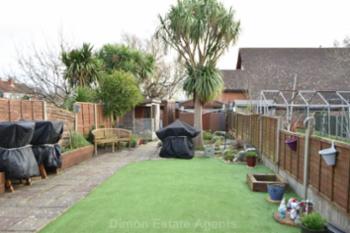
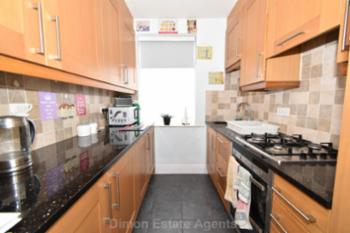
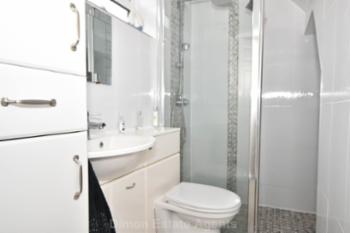
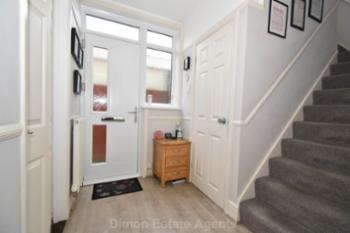
 Energy Rating D
Energy Rating D
3 bed semi detached house with extended accommodation. The proeprty has 2 reception rooms, kitchen and shower room. PVCu double glazing and gas central heating are installed. Outside is a good size rear garden. Ref: 9357
Show More
Composite front door with double glazed window to side, radiator, laminate flooring, picture rail and stairs to first floor.
Lounge - 18'6" (5.64m) x 10'3" (3.12m)
PVCu double glazed window, radiator, coved ceiling and electric fire.
Dining Room - 11'10" (3.61m) Into Bay x 10'3" (3.12m)
PVCu double glazed window, radiator, picture rail.
Kitchen - 7'9" (2.36m) x 6'7" (2.01m)
11/2 bowl stainless steel sink unit with quartz worktop, wall and base cupboards, built in oven and 4 ring gas hob with extractor canopy over, integrated fridge and freezer, integrated washing machine, PVCu double glazed window, ceramic tiled floor, tiled splashbacks, pull out larder cupboard.
Shower Room
Shower screen, vanity hand basin and W.C, with concealed cistern, chrome heated towel rail, PVCu double window, tiled walls and floor, storage cupboard.
Rear Lobby
PVCu double glazed window and door to sideway and tiled floor.
ON THE 1ST FLOOR
Landing
PVCu double glazed window, access to loft space, radiator, built in double cupboard with wall mounted gas central heating boiler.
Bedroom 1 - 10'4" (3.15m) x 9'1" (2.77m) To Chimney Breast
2 Built in cupboards, PVCu double glazed window, radiator and coved ceiling.
Bedroom 2 - 10'4" (3.15m) x 10'3" (3.12m) Into Recess
PVCu double glazed window, radiator, picture rail, built in cupboards.
Bedroom 3 - 10'5" (3.18m) x 6'8" (2.03m)
PVCu double glazed window, radiator and coved ceiling.
OUTSIDE
Front Garden
With wall and iron gate, concreted path and laid to gravel, side pedestrian gate to:
Rear Garden
Good size with paved patio paths, artificial grass, raised rockery and 2 timber sheds.
Services
We understand that this property is connected to mains gas, electric, water and sewage.
| Local Authority | Gosport Borough Council |
| Council Tax Band | Band C |
| Tenure | Freehold |
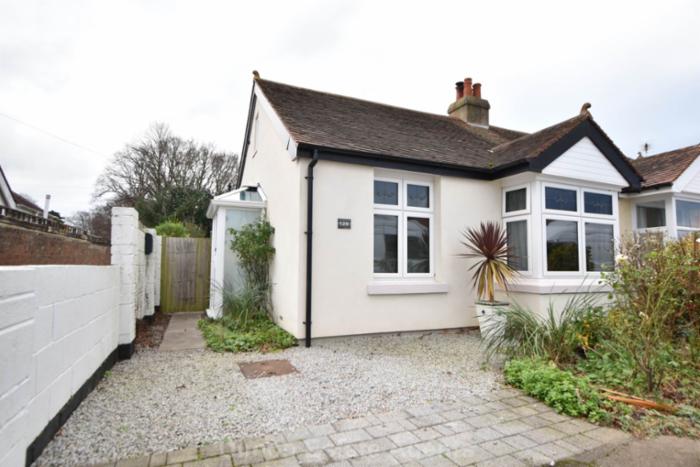
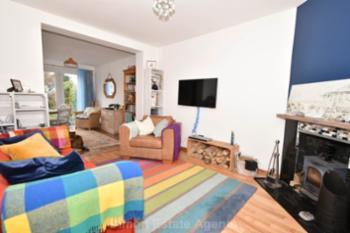
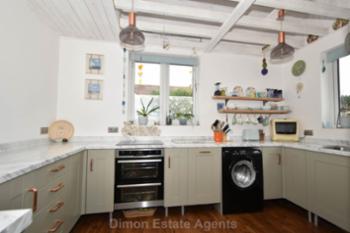
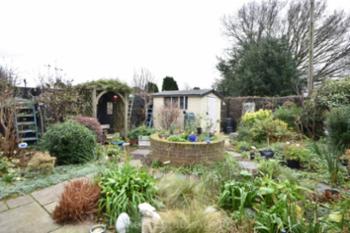
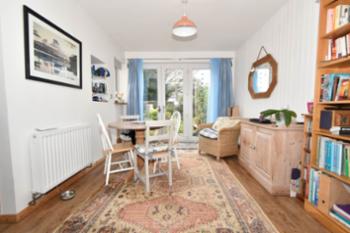
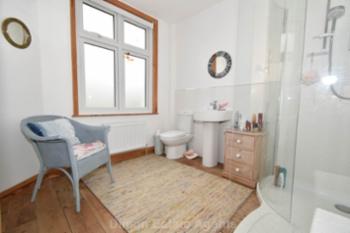
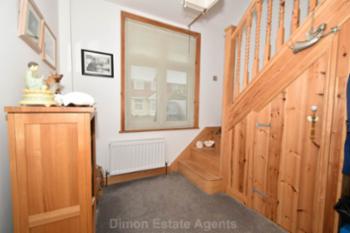
 Energy Rating D
Energy Rating D
2 bedroom well presented semi detached bungalow with accommodation of lounge & separate dining room, spacious bathroom, good size kitchen with vaulted ceiling, triple glazed windows, mature and well maintained sunny aspect garden. Ref: 8022
Show More
Double glazed windows and doors, composite front door to:
Entrance Hall
With radiator, vinyl flooring, dado rail and meter cupboard.
Spacious Bathroom - 9'4" (2.84m) x 8'11" (2.72m)
Double size shower cubicle with Mira shower, pedestal hand basin and low level W.C, PVCu triple glazed window, radiator, aqua panel splashbacks, chrome heated towel rail.
Bedroom 1 - 15'2" (4.62m) Into Bay x 10'3" (3.12m)
PVCu triple glazed window, radiator.
Lounge Area - 12'7" (3.84m) x 10'4" (3.15m)
Multi fuel burner with granite tiled hearth and surround, radiator, engineered oak flooring.
Dining Area - 12'8" (3.86m) x 9'8" (2.95m)
Vinyl timber flooring, radiator, triple glazed French doors with full length window to side, triple glazed side window, radiator.
Kitchen - 12'6" (3.81m) x 8'10" (2.69m)
1 1/2 bowl stainless steel sink unit, wall and base cupboards with worksurface over, built in oven and 4 ring electric induction hob, plumbing for washing machine, space for fridge freezer, integrated dishwasher, 2 triple glazed windows, vaulted ceiling with velux window, Kardean flooring,
Inner Hall
Study Area - 8'5" (2.57m) x 8'10" (2.69m) Max
Into recess. Understairs cupboard, triple glazed window, radiator, cloaks recess, pine staircase with spindle balustrade to first floor.
Bedroom 2 - 18'4" (5.59m) x 11'8" (3.56m)
With skeiling ceiling, 2 eaves storage cupboards, triple glazed side window with stained glass panel, velux window, cupboard with Worcester gas central heating boiler, radiator.
OUTSIDE
Front Garden
With flower beds, car hardstanding with stone chippings, side pedestrian access to:
Rear Garden
Of sunny aspect, a well stocked and maintained garden with a majority of shrubs and plants, paved patio, timber shed, Keter shed for log storage,
Services
We understand that this property is connected to mains gas, electric, water and sewage.
| Local Authority | Gosport Borough Council |
| Council Tax Band | Band B |
| Tenure | Freehold |
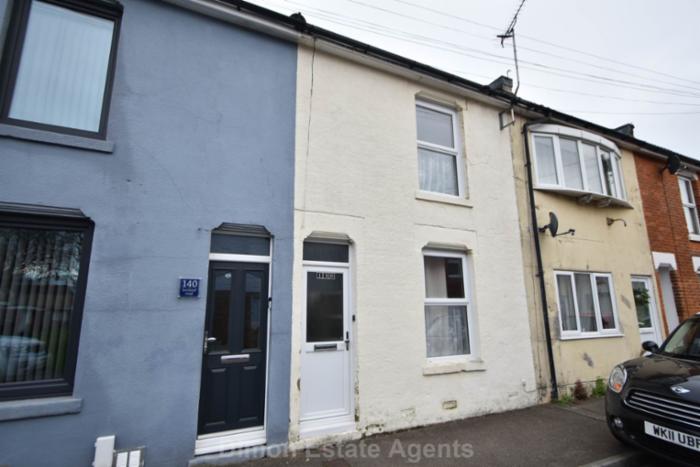
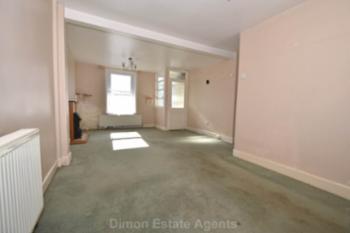
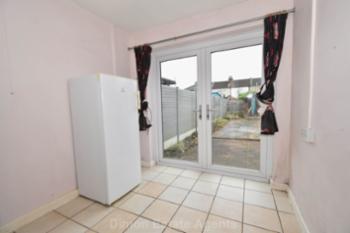

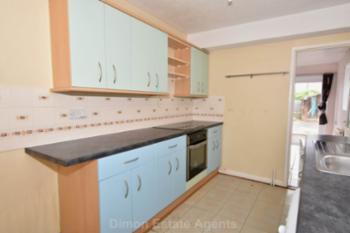
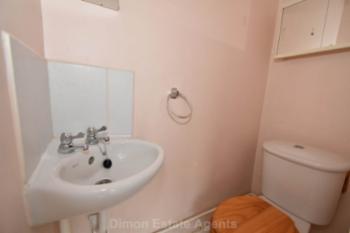
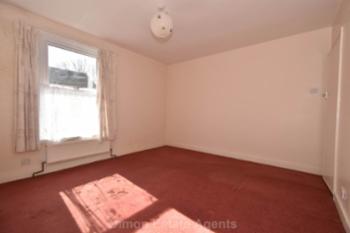
 Energy Rating D
Energy Rating D
A 2 bed house with NO FORWARD CHAIN. The accommodation offers lounge/diner, breakfast room, ground floor W.C. and first floor bathroom. PVCu double glazing and gas central heating are installed. Ref: 9355
Show More
PVCu double glazed front door, part glazed inner door to:
Lounge / Dining Room - 22'3" (6.78m) x 12'7" (3.84m)
Narrowing to 9`8 (2.95m) PVCu double glazed window and door to outside, 2 radiators, understairs meter cupboard and stairs to first floor.
Kitchen - 10'9" (3.28m) x 7'9" (2.36m)
Single drainer stainless steel sink unit, wall and base cupboards with worksurface over, space for fridge/freezer, plumbing for washing machine and dishwasher, built in oven and electric hob, PVCu double glazed window, glazed door to:
Breakfast Room - 8'0" (2.44m) x 7'7" (2.31m)
PVCu double glazed patio door to garden, radiator, ceramic tiled floor.
Cloakroom
Low level W.C, hand basin and tiled splashbacks.
ON THE 1ST FLOOR
Landing
Spindle balustrade, door and stairs leading to attic storage area with sky light window.
Bedroom 1 - 12'8" (3.86m) x 11'3" (3.43m)
PVCu double glazed window, radiator, built in cupboard.
Bedroom 2 - 10'10" (3.3m) x 7'8" (2.34m)
PVCu double glazed window, radiator, wall mounted gas central heating boiler.
Bathroom - 7'8" (2.34m) x 7'2" (2.18m)
White suite with panelled bath and mixer tap shower attachment, vanity hand basin with low level W.C, PVCu double glazed window, radiator and tiled splashbacks.
OUTSIDE
Rear Garden
Paved with borders and timber shed.
Services
We understand that this property is connected to mains gas, electric, water and sewage.
| Local Authority | Gosport Borough Council |
| Council Tax Band | Band B |
| Tenure | Freehold |
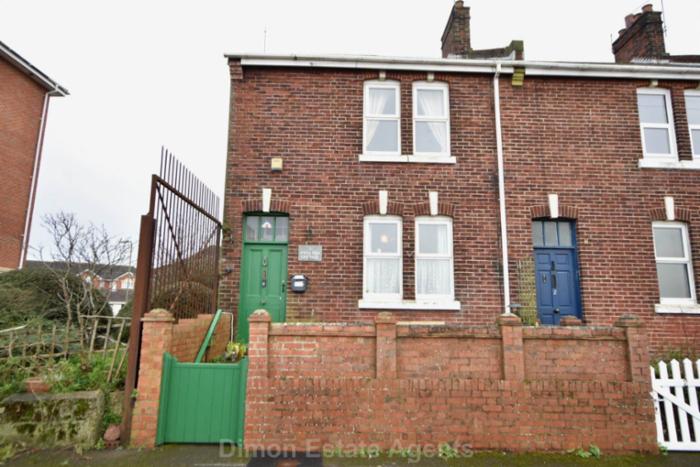
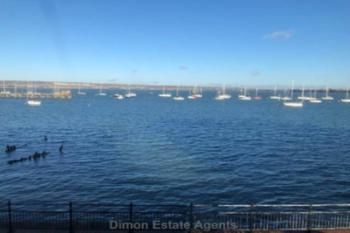
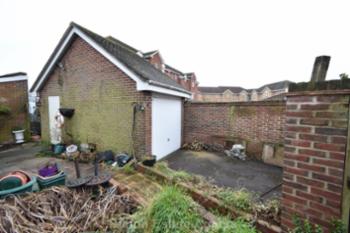
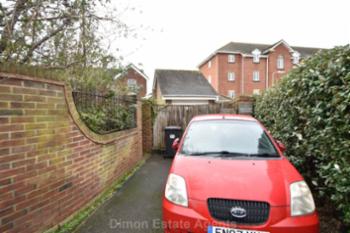
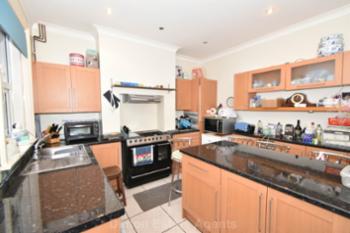
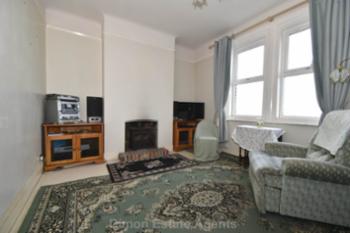
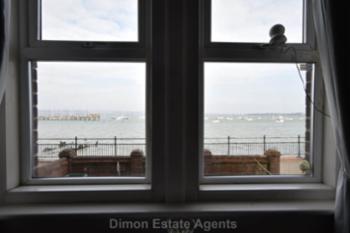
 Energy Rating D
Energy Rating D
A 2 bed EOT located in Priddys Hard, with views of Portsmouth Harbour. The accommodation offers 3 reception rooms. The property has a ground floor cloakroom and large first floor bathroom. Outside is a garage and car hardstanding. No forward chain Ref: 8106
Show More
Radiator, dado rail, understairs storage and meter cupboards, stairs to first floor, PVCu double glazed door to garden.
Lounge - 13'11" (4.24m) x 10'10" (3.3m)
PVCu double glazed window, multi fuel fire, radiator, picture rail.
Kitchen - 12'2" (3.71m) x 11'4" (3.45m)
1 1/2 bowl stainless steel sink unit, wall and base units with worksurface over, space for gas range style cooker with extractor canopy over, breakfast bar, PVCu double glazed window, radiator, ceramic tiled floor, integrated fridge and freezer, integrated dishwasher, tiled splashbacks, coved ceiling.
Breakfast Room - 11'8" (3.56m) x 9'11" (3.02m)
Timber sash window, radiator, coved ceiling, PVCu double glazed door to rear porch.
Study Area - 7'7" (2.31m) x 6'1" (1.85m)
PVCu double glazed window, radiator, coved ceiling.
Cloakroom - 6'3" (1.91m) x 3'11" (1.19m)
Vanity hand basin, low level W.C., PVCu double glazed window, radiator.
ON THE 1ST FLOOR
Landing
Storage cupboard with wall mounted gas central heating boiler, spindled balustrade, access to loft space with pull down loft ladder, coved ceiling.
Bedroom 1 - 17'6" (5.33m) x 11'11" (3.63m)
PVCu double glazed window, radiator, coved ceiling.
Bedroom 2 - 12'3" (3.73m) x 11'8" (3.56m)
PVCu double glazed window, radiator, storage cupboard, picture rail.
Bathroom - 11'11" (3.63m) x 9'11" (3.02m)
White suite with 2 pedestal hand basins, low level W.C., corner bath with mixer tap, walk in shower, radiator, PVCu double glazed window, coved ceiling.
OUTSIDE
Front Garden
With wall and timber gate, decking.
Rear Garden
With paving, fish pond, double timber gate, single pedestrian gate.
Double Garage
With cantilever door, personal door to side, roof storage, tarmac area both in front of garage and additional tarmac area outside of double timber gates.
Agents Note
Please note iron gate to the side of the property at the front we understand is of historical interest and we have been advised it cannot be removed.
Services
We understand that this property is connected to mains gas, electric, water and sewage.
| Local Authority | Gosport Borough Council |
| Council Tax Band | Band C |
| Tenure | Freehold |
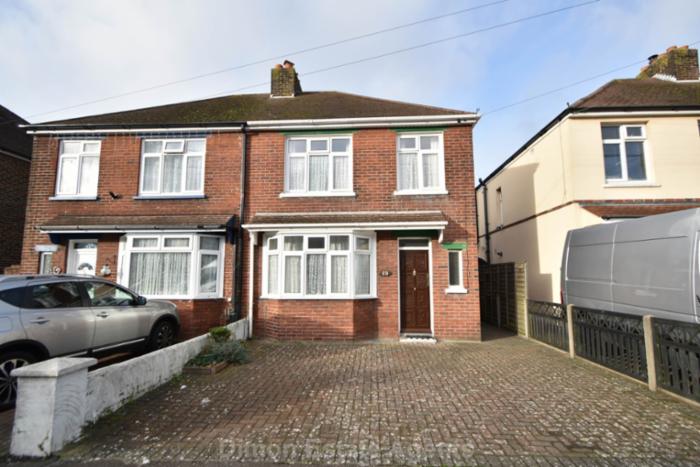
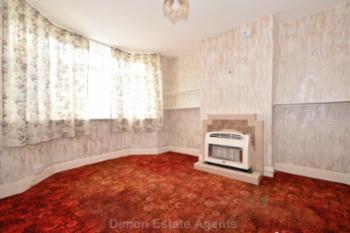
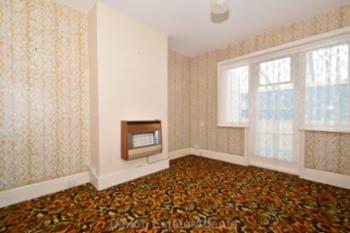
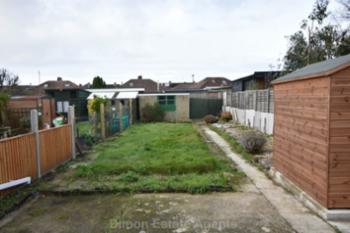
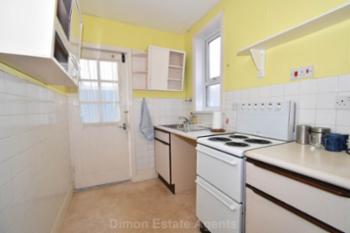
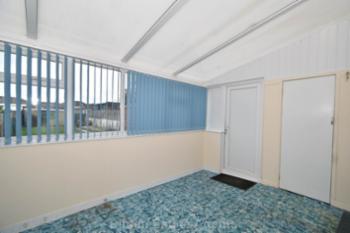
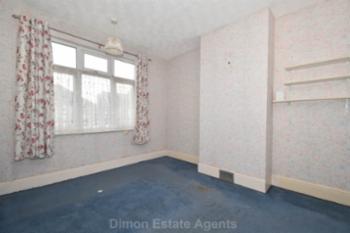
 Energy Rating D
Energy Rating D
A 3 bed semi detached house in need of updating and modernising The accommodation offers 2 reception rooms, FF bathroom, parking to front and a good size rear garden. NO FORWARD CHAIN Ref: 9374
Show More
Hardwood front door, understairs meter cupboard, stairs to first floor.
Lounge - 12'4" (3.76m) Into Bay x 11'1" (3.38m)
PVCu double glazed window.
Dining Room - 11'4" (3.45m) x 10'5" (3.18m)
Glazed door to conservatory.
Kitchen - 8'2" (2.49m) x 5'11" (1.8m)
Single drainer stainless steel sink unit, electric cooker point, fitted cupboards, tiled splashbacks, glazed door to:
Conservatory - 13'6" (4.11m) x 8'10" (2.69m)
PVCu double glazed window and door to sideway, polycarbonate roof, built in cupboards.
W.C. off
ON THE 1ST FLOOR
Landing
PVCu double glazed window, access to loft space.
Bedroom 1 - 10'10" (3.3m) x 10'5" (3.18m)
PVCu double glazed window.
Bedroom 2 - 11'4" (3.45m) x 10'5" (3.18m)
PVCu double glazed window.
Bedroom 3 - 7'10" (2.39m) x 6'0" (1.83m)
PVCu double glazed window, radiator, wall mounted gas central heating boiler.
Bathroom - 5'11" (1.8m) x 5'10" (1.78m)
Bath, hand basin, W.C., PVCu double glazed window, tiled splashbacks.
OUTSIDE
Front Garden
With block paved driveway, side pedestrian access to:
Rear Garden
With concrete patio, lawn, flower borders, timber shed, block built shed.
Services
We understand that this property is connected to mains gas, electric, water and sewage.
| Local Authority | Gosport Borough Council |
| Council Tax Band | Band C |
| Tenure | Freehold |
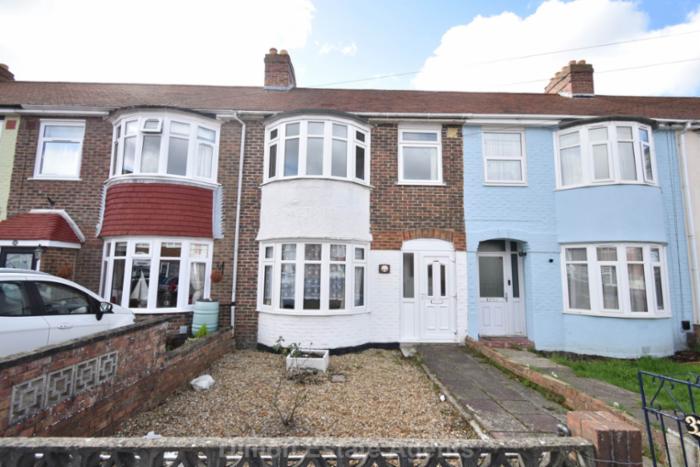
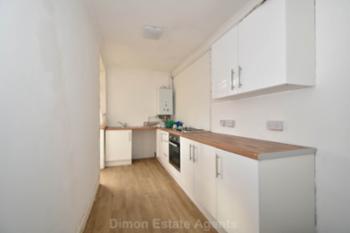
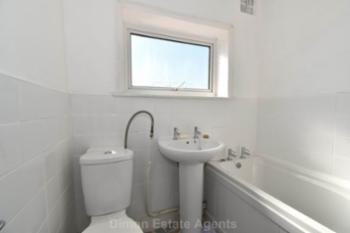
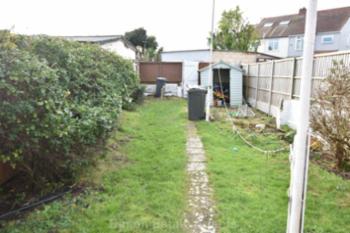
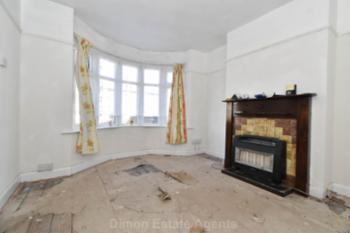
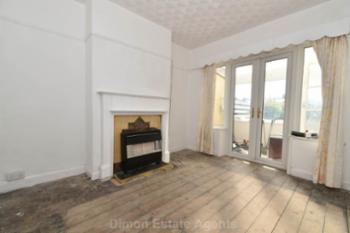
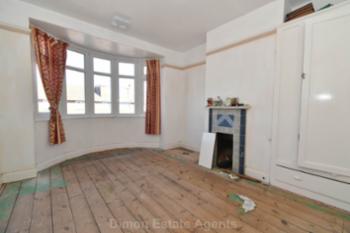
 Energy Rating C
Energy Rating C
A 2 bed middle terraced house with NO FORWARD CHAIN. The accommodation offers 2 reception rooms and first floor bathroom. PVCu double glazing and gas central heating are installed. Outside is potential to create off road parking to the rear. Ref: 5433
Show More
Part glazed front door, understairs meter cupboard, stairs to first floor, picture rail.
Lounge - 12'10" (3.91m) Into Bay x 11'2" (3.4m)
PVCu double glazed window, radiator, timber fire surround, tiled inset, picture rail. Please note gas fire not connected.
Dining Room - 11'2" (3.4m) x 10'1" (3.07m)
PVCu double glazed French doors to conservatory, fire surround, tiled inset, radiator, picture rail. Please note gas fire not connected.
Kitchen - 14'8" (4.47m) x 6'1" (1.85m)
Single bowl stainless steel sink unit, wall and base units with worksurface over, built in oven and electric hob, space for fridge and freezer, wall mounted gas central heating boiler, glazed door to:
Conservatory - 9'8" (2.95m) x 6'1" (1.85m)
PVCu double glazed window and door to garden, polycarbonate roof.
ON THE 1ST FLOOR
Landing
Bedroom 1 - 13'6" (4.11m) Into Bay x 10'4" (3.15m)
PVCu double glazed window, tiled fireplace, built in cupboard, radiator.
Bedroom 2 - 11'1" (3.38m) x 10'2" (3.1m)
PVCu double glazed window, cast iron fireplace, built in cupboard, radiator.
Bedroom 3 - 7'9" (2.36m) x 6'1" (1.85m)
PVCu double glazed window, radiator, picture rail.
Bathroom - 6'1" (1.85m) x 5'10" (1.78m)
White suite of panelled bath, pedestal hand basin, low level W.C., tiled splashbacks, PVCu double glazed window, access to loft space.
OUTSIDE
Front Garden
With wall and iron gate, laid to gravel.
Rear Garden
With outside W.C., lawn and borders, access to rear service road.
Services
We understand that this property is connected to mains gas, electric, water and sewage.
| Local Authority | Gosport Borough Council |
| Council Tax Band | Band C |
| Tenure | Freehold |
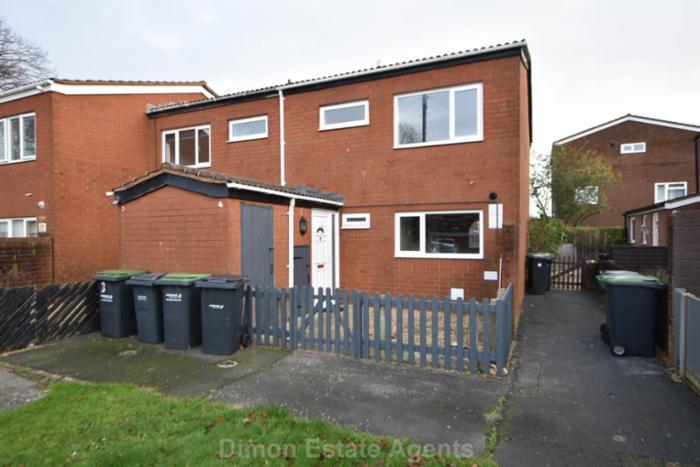
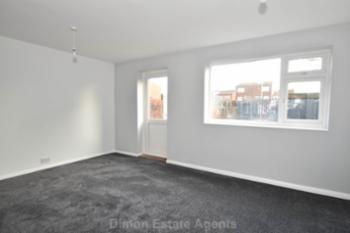
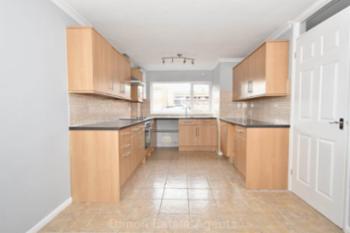
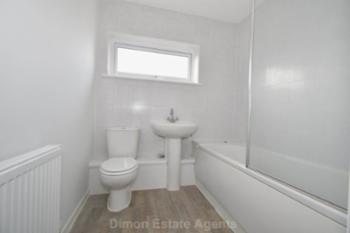
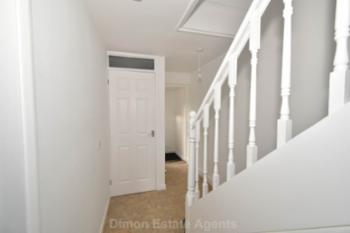
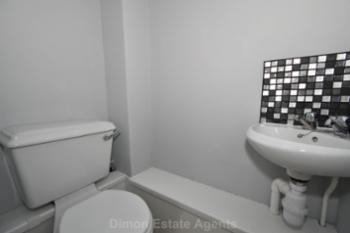
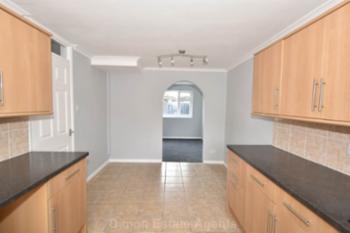
 Energy Rating C
Energy Rating C
A 3 bed end terraced house which has recently been decorated and has new carpets to many rooms. The accommodation offers lounge, kitchen/dining room, GF cloakroom and FF bathroom. PVCu double glazing and gas central heating are installed. No forward chain. Ref: 9182
Show More
PVCu double glazed front door.
Entrance Hall
Radiator, ceramic tiled floor, stairs to first floor with spindled balustrade, understairs recess, storage cupboard.
Cloakroom
White suite of low level WC., corner hand basin, PVCu double glazed window, ceramic tiled floor.
Kitchen / Dining Room - 18'1" (5.51m) x 9'4" (2.84m)
1 1/2 bowl stainless steel sink unit, wall and base cupboards with worksurface over, built in oven and 4 ring electric hob with extractor canopy over, plumbing for washing machine, space for additional appliance, wall mounted gas central heating boiler, PVCu double glazed window, tiled splashbacks, archway to:
Lounge - 15'9" (4.8m) x 10'9" (3.28m)
Separate door from hallway, PVCu double glazed window, door to garden, radiator.
ON THE 1ST FLOOR
Landing
Shelved storage cupboard, access to loft space.
Bedroom 1 - 11'8" (3.56m) x 8'9" (2.67m)
PVCu double glazed window, radiator, built in cupboard.
Bedroom 2 - 8'9" (2.67m) x 12'8" (3.86m)
to cupboard, PVCu double glazed window, radiator, built in cupboard.
Bedroom 3 - 9'9" (2.97m) x 6'7" (2.01m)
PVCu double glazed window, radiator.
Bathroom - 8'6" (2.59m) x 6'6" (1.98m)
White suite of panelled bath, pedestal hand basin, low level W.C., Triton shower over bath, radiator, PVCu double glazed window, tiled splashbacks, shelved recess.
OUTSIDE
Front Garden
Picket fence, outside store cupboard, laid to shingle.
Rear Garden
With paved patio, flower borders, rear pedestrian gate.
Services
We understand that this property is connected to mains gas, electric, water and sewage.
| Local Authority | Gosport Borough Council |
| Council Tax Band | Band B |
| Tenure | Freehold |
These particulars, whilst believed to be accurate are set out as a general outline for guidance and do not constitute any part of an offer or contract. Intending purchasers should not rely upon them as statements of fact, but must satisfy themselves by inspection or otherwise as to their accuracy. The seller does not make or give any representation or warranty in respect of the property nor do we have authority to do so. All fixtures and fittings unless otherwise stated are not included in the sale. We have not tested any apparatus, equipment, fittings or services and no warranty can be given as to their condition. All measurements are approximate.