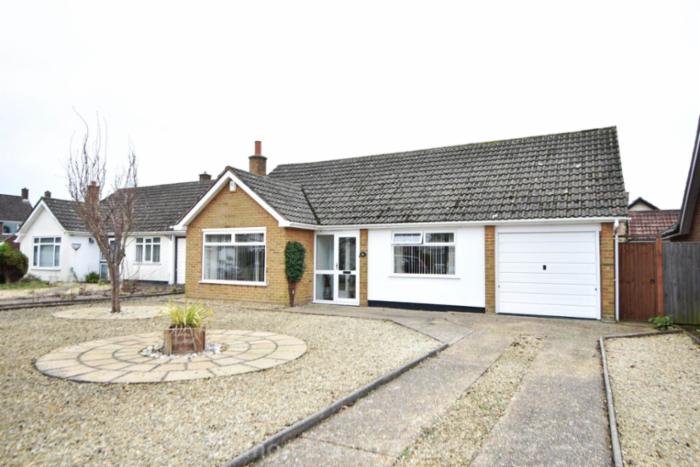
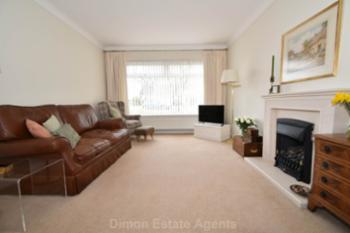
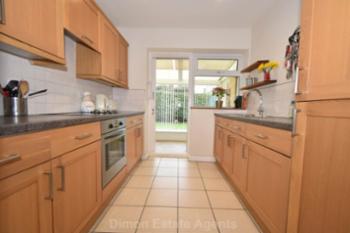
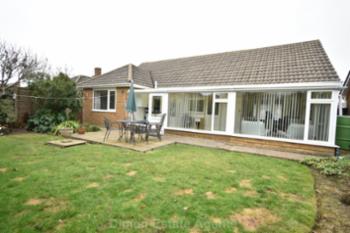
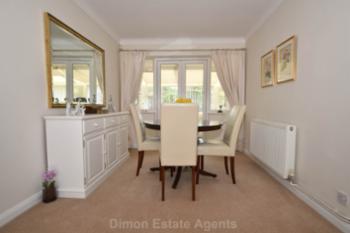
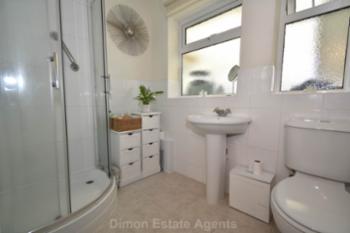
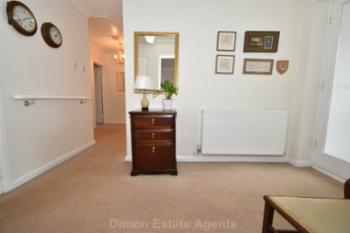
 Energy Rating D
Energy Rating D
Detached bungalow with NO FORWARD CHAIN. This property offers a lounge/dining room, separate kitchen, conservatory with utility area and shower room. The garden is of a sunny aspect and the front has driveway leading to attached garage. Ref: 9346
Show More
Aluminium double glazed window and front door, quarry tiled floor, glazed inner door to:
L Shaped Hallway
With radiator, meter and storage cupboard, shelved cupboard, coved ceiling, access to loft space with pull down loft ladder.
Lounge / Dining Room - 23'10" (7.26m) x 10'11" (3.33m)
narrowing to 8`10 (2.69m), PVCu double glazed window, 2 radiators, stone fire surround with living flame gas fire, coved ceiling, wooden French doors to conservatory.
Kitchen - 8'6" (2.59m) x 8'2" (2.49m)
1 1/2 bowl stainless steel sink unit, wall and base cupboards with worksurface over, built in fridge/freezer, built in oven and 4 ring electric hob with extractor canopy over, tiled splashbacks, wall mounted fan heater, glazed door and window to conservatory.
Bedroom 1 - 11'9" (3.58m) x 10'10" (3.3m)
PVCu double glazed window, radiator, built in wardrobes, coved ceiling.
Bedroom 2 - 10'6" (3.2m) x 9'11" (3.02m)
PVCu double glazed window, radiator, coved ceiling.
Shower Room - 7'8" (2.34m) x 5'6" (1.68m)
Shower cubicle, pedestal hand basin, low level W.C., radiator, ceramic tiled floor, tiled splashbacks, PVCu double glazed window, extractor fan, wall mounted fan heater.
Conservatory - 17'8" (5.38m) x 8'8" (2.64m)
narrowing to5`6 (1.68m), PVCu double glazed window, polycarbonate roof, radiator, PVCu double glazed door to side.
Utility Room - 7'0" (2.13m) x 6'1" (1.85m)
Worktop, double wall unit, plumbing for washing machine, space for dryer, ceramic tiled floor, PVCu double glazed window, door to garden, polycarbonate roof.
OUTSIDE
Front Garden
Laid to shingle with feature paved circles, side pedestrian access.
Attached Garage
With cantilever door, power and light, personal door to garden.
Rear Garden
With patio, lawn, borders, timber shed.
Services
We understand that this property is connected to mains gas, electric, water and sewage.
| Local Authority | Gosport Borough Council |
| Council Tax Band | Band E |
| Tenure | Freehold |
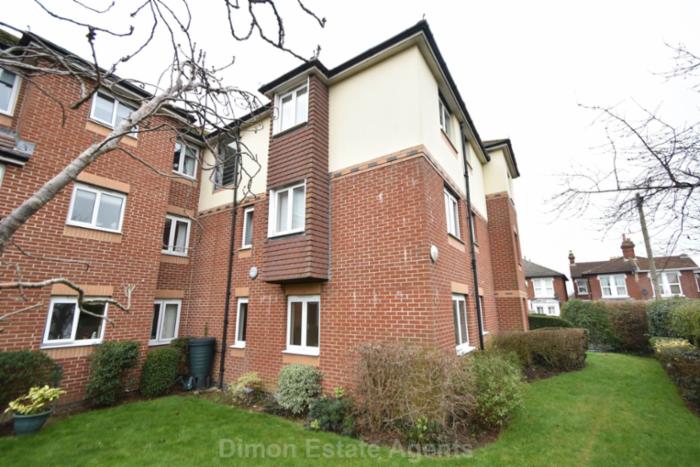
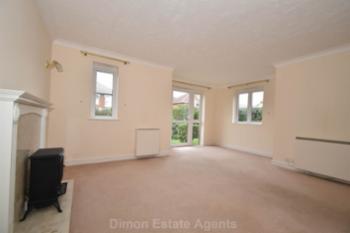
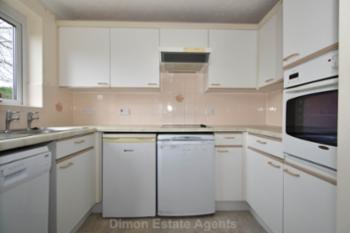
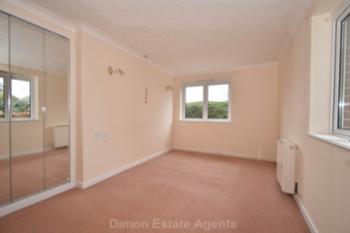
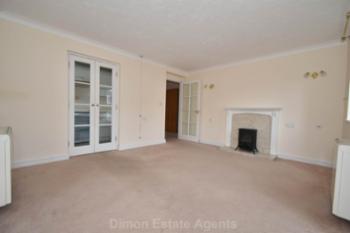
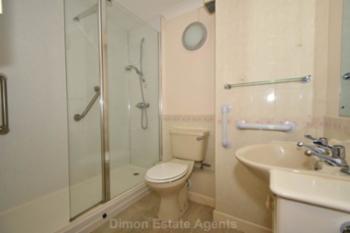
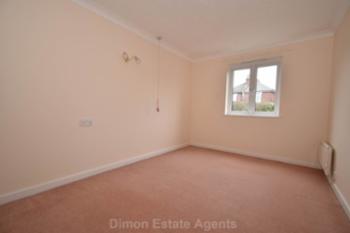
 Energy Rating C
Energy Rating C
A 2 bed ground floor retirement flat for over 60`s indepedent living. The accommodation offers a lounge/dining room on twin aspect, separate kitchen and shower room. In our opinion a popular development and sold with no forward chain. Ref: 9050
Show More
With door entry system.
Entrance Hall
PVCu double glazed window, storage heater, coved ceiling, airing and storage cupboard, additional storage cupboard, door entry phone incorporating emergency assistance call facility.
Lounge / Dining Room
16`8 (5.08m) narrowing to 13`11 (4.24m) x 12`0 (3.66m) widening to 14`8 (4.47m), A twin aspect room with 2 PVCu double glazed windows and door to garden, 2 storage heaters, coved ceiling, fireplace surround with electric fire, emergency assistance pull cord, glazed French doors to:
Kitchen - 8'11" (2.72m) x 5'8" (1.73m)
Single drainer stainless steel sink unit, wall and base cupboards with worksurface over, built in oven, space for fridge and freezer, electric hob with cooker extractor canopy over, plumbing for dishwasher, PVCu double glazed window, tiled splashbacks, coved ceiling, wall mounted fan heater, emergency assistance pull cord.
Bedroom 1 - 13'8" (4.17m) x 8'9" (2.67m)
Twin aspect room with 2 PVCu double glazed windows, built in wardrobes with folding doors, storage heater, coved ceiling, emergency assistance pull cord.
Bedroom 2 - 12'0" (3.66m) x 8'9" (2.67m)
PVCu double glazed window, electric panel heater, coved ceiling, emergency assistance pull cord.
Shower Room - 7'6" (2.29m) x 5'8" (1.73m)
Double size shower cubicle with screen, emergency assistance call button to shower, low level W.C., vanity hand basin with cupboard under, tiled splashbacks, aqua panel splashbacks to shower area, extractor fan, wall mounted fan heater, coved ceiling.
Communal Facilities
Residents lounge, laundry room, 2 guest suites for hire, car parking, garden area.
Tenure
Leasehold. Balance of a 125 year lease from 1 June 1997, current ground rent £649.32 per annum, current maintenance charge from 1st September 2024 £4622.04 per annum which includes water, sewage and building insurance.
We understand on the future sale of the property there is an exit fee for the owner at that time to pay of 2%. This is calculated as 1% of previous purchase price and 1% of either the previous purchase price or current sale price whichever is lower. Purchasers should be aware that they would need to be over the age of 60 to purchase and in the case of a couple, one must be 60 years and the partner must be 55 years or over. The development is designed for independent, active living. There are no care related services available.
These details are provided to the best of our ability from the information provided to us by the owner, but a buyer should check the figures once the official leasehold enquiries from the management company/freeholder are received by their legal advisor as they can be subject to change. This should be done before exchanging contracts to purchase the property.
Services
We understand that this property is connected to electric, water and sewage. There is no gas to this development.
| Local Authority | Gosport Borough Council |
| Council Tax Band | Band D |
| Current Ground Rent | £ 649 Yearly |
| Service Charge | £ 4622 Yearly |
| Tenure | Leasehold (Expires 2122-01-25 00:00:00.0) |
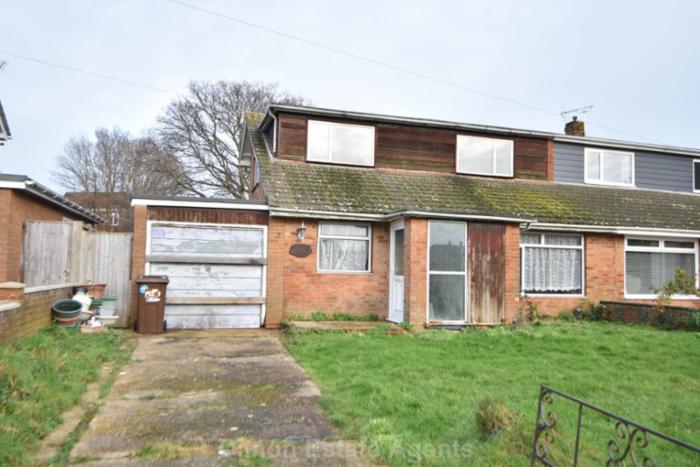
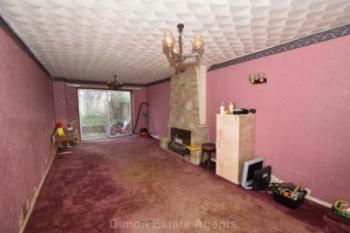
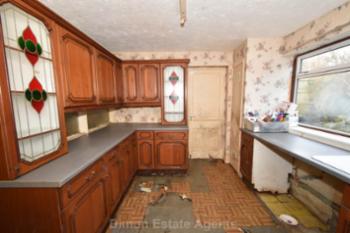
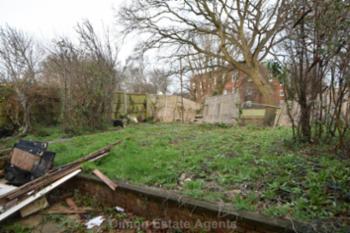
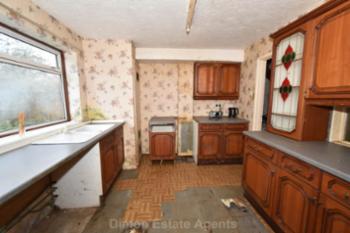
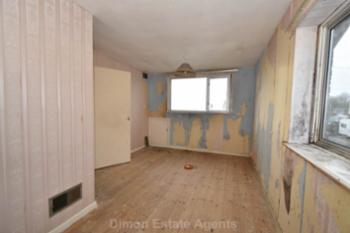
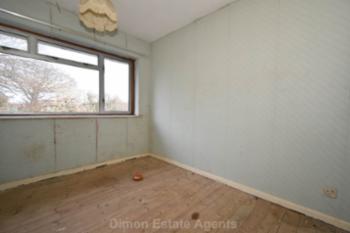
 Energy Rating E
Energy Rating E
IN NEED OF UPDATING - 3 bed semi detached house with 2 reception rooms, first floor bathroom and ground floor shower room. Own driveway and garage, NO FORWARD CHAIN. Ref: 9426
Show More
PVCu double glazed front door, aluminium window, stairs to first floor.
Lounge - 23'5" (7.14m) x 10'11" (3.33m)
Twin aspect room, aluminium double glazed window, French doors to garden, stone fireplace.
Dining Room - 13'0" (3.96m) x 6'10" (2.08m)
Aluminium window, meter cupboard.
Kitchen - 13'4" (4.06m) x 9'11" (3.02m)
1 1/2 bowl sink unit, larder cupboard, wall and base cupboards.
Rear Lobby
With PVCu double glazed door to garden, door to garage.
Shower Room
With W.C., hand basin, shower cubicle.
ON THE 1ST FLOOR
Landing
Bedroom 1 - 17'0" (5.18m) x 9'11" (3.02m)
narrowing to 6`9 (2.06m), 2 Aluminium double windows, access to eaves.
Bedroom 2 - 11'0" (3.35m) x 6'7" (2.01m)
Aluminium window, access to eaves.
Bedroom 3 - 9'11" (3.02m) x 8'8" (2.64m)
Cupboard recess, aluminium window.
Bathroom - 6'10" (2.08m) x 6'1" (1.85m)
Panelled bath, vanity hand basin, W.C., aluminium window, tiled walls, access to loft space.
OUTSIDE
Front Garden
With brick built wall, lawn, concrete driveway leading to:
Garage - 18'2" (5.54m) x 9'0" (2.74m)
Cantilever door and window, side pedestrian access to:
Rear Garden
Patio, lawn.
Services
We understand that this property is connected to mains gas, electric, water and sewage.
| Local Authority | Gosport Borough Council |
| Council Tax Band | Band D |
| Tenure | Freehold |







 Energy Rating D
Energy Rating D
A 3 bed middle terraced house with a lounge/dining room, utility area and 4 piece bathroom. PVCu double glazing and gas central heating are installed. Outside is a garage. Ref: 2359
Show More
Composite front door with glazed panel, coved ceiling, stairs to first floor.
Lounge / Dining Room - 23'7" (7.19m) Into Bay x 10'0" (3.05m)
Lounge Area
With PVCu double glazed window, double radiator, laminate flooring, coved ceiling.
Dining Area
PVCu double glazed window, double radiator, coved ceiling, understairs meter cupboard, laminate flooring.
Kitchen - 8'10" (2.69m) x 7'9" (2.36m)
Single drainer stainless steel sink unit, wall and base units with worksurface over, built in oven and 4 ring gas hob with extractor canopy over, plumbing for dishwasher, space for fridge and freezer, radiator, tiled splashbacks, PVCu double glazed window.
Rear Lobby - 8'2" (2.49m) x 3'9" (1.14m)
Plumbing for washing machine, space for dryer, worksurface and shelving, wall mounted gas central heating boiler, access to loft space, PVCu double glazed door to garden.
Bathroom - 7'7" (2.31m) x 5'9" (1.75m)
4 piece white suite of claw footed bath with antique style mixer tap and shower attachment, separate shower cubicle, vanity hand basin, low level WC. with concealed cistern, 2 PVCu double glazed windows, ceramic tiled floor, tiled walls, antique style radiator with towel rail.
ON THE 1ST FLOOR
Landing
Spindled balustrade, access to loft space, coved ceiling.
Bedroom 1 - 13'3" (4.04m) x 9'9" (2.97m)
PVCu double glazed window, radiator, coved ceiling.
Bedroom 2 - 11'10" (3.61m) x 8'4" (2.54m) Max
PVCu double glazed window, radiator, built in cupboard, coved ceiling.
Bedroom 3 - 8'11" (2.72m) x 7'9" (2.36m)
Part skeiling ceiling, PVCu double glazed window, radiator.
OUTSIDE
Front Garden
With wall and gate, laid to shingle.
Rear Garden
With patio, artificial grass, border.
Garage
With up and over door, personal door to garden.
Services
We understand that this property is connected to mains gas, electric, water and sewage.
| Local Authority | Gosport Borough Council |
| Council Tax Band | Band B |
| Tenure | Freehold |
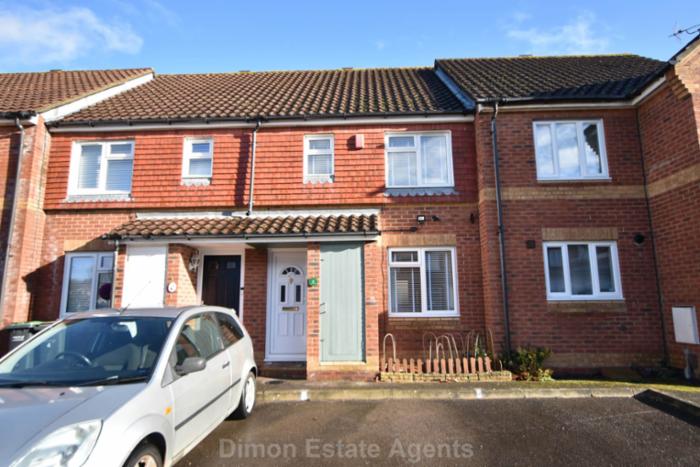
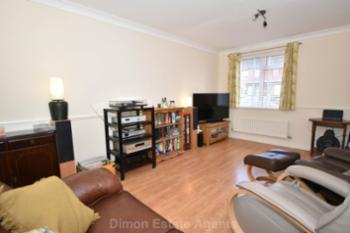
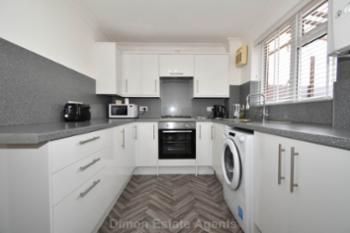
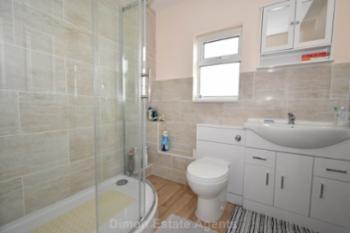
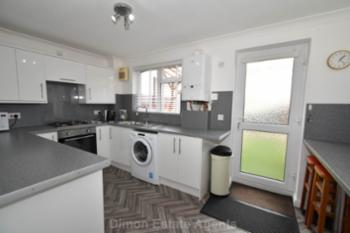
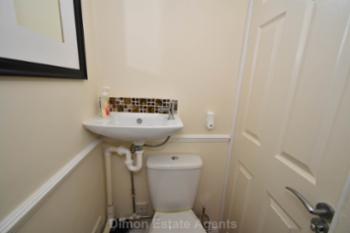
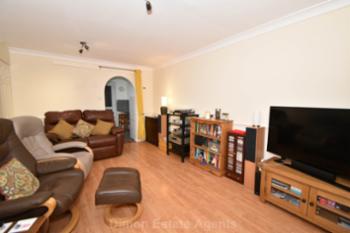
 Energy Rating C
Energy Rating C
2 Bedroom middle terraced house with modern fitted kitchen, The property benefits from newly fitted first floor shower room, lounge, ground floor W.C, gas central heating, PVCu double glazing and two allocated parking spaces. Ref: 9432
Show More
PVCu double glazed front door, dado rail, coved ceiling, stairs to first floor.
Lounge - 16'1" (4.9m) x 10'7" (3.23m)
PVCu double glazed window, double radiator, coved ceiling, laminate flooring, archway to kitchen.
Cloakroom
Low level W.C., hand basin, dado rail, coved ceiling, access to understairs cupboard, laminate flooring.
Kitchen - 13'7" (4.14m) x 7'10" (2.39m)
Single drainer stainless steel sink unit, white fronted wall and base units with worksurface over, built in oven and 4 ring gas hob with extractor canopy over, plumbing for washing machine, space for fridge/freezer, composite panel splashbacks, PVCu double glazed window and door to garden, wall mounted gas central heating boiler, breakfast bar, coved ceiling, radiator.
ON THE 1ST FLOOR
Landing
Access to loft space.
Bedroom 1 - 11'11" (3.63m) x 10'6" (3.2m)
Widening to 13`8 (4.17m) into wardrobe recess, 2 PVCu double glazed windows, radiator, coved ceiling, overstairs cupboard.
Bedroom 2 - 12'1" (3.68m) x 6'8" (2.03m)
PVCu double glazed window, radiator.
Shower Room
Newly fitted shower room with shower cubicle, vanity hand basin, low level W.C. with concealed cistern, PVCu double glazed window, tiled splashbacks, extractor fan, chrome heated towel rail.
OUTSIDE
Front Garden
Outside meter cupboard, flower border, 2 allocated parking spaces.
Rear Garden
Artificial grass, paved patio, covered canopy area, brick built BBQ, timber shed.
Services
We understand that this property is connected to mains gas, electric, water and sewage.
| Local Authority | Gosport Borough Council |
| Council Tax Band | Band C |
| Tenure | Freehold |
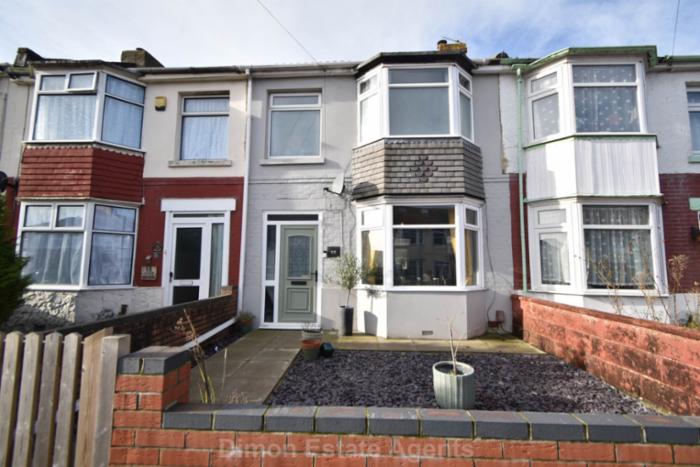
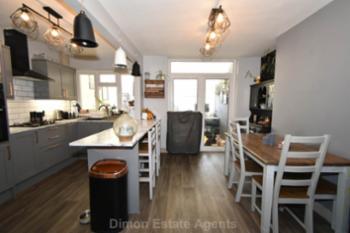
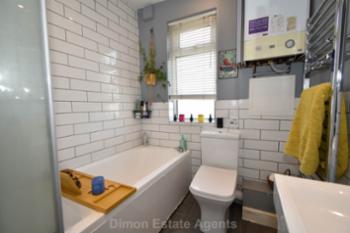

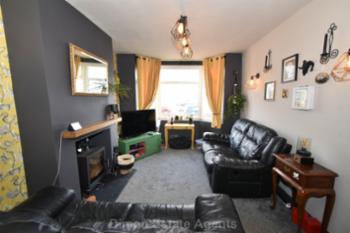
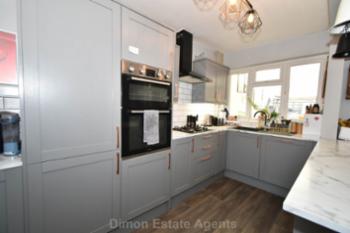
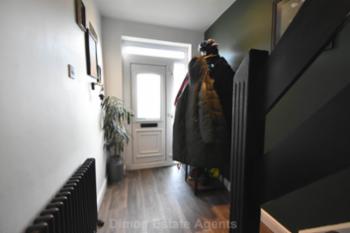
 Energy Rating C
Energy Rating C
An ideal family home with 3 bedrooms and an open plan living area. The property has a modern kitchen, first floor bathroom and conservatory. PVCu double glazing and gas central heating are installed. Outside are landscaped gardens. Ref: 9428
Show More
PVCu double glazed front door with window adjacent, antique style radiator, stairs to first floor.
Open Plan Living Area
Lounge Area - 13'2" (4.01m) Into Bay x 10'2" (3.1m)
PVCu double glazed window, tall standing radiator, wood burning stove on slate hearth, 2 wall lights.
Kitchen / Dining Area - 16'1" (4.9m) x 11'11" (3.63m) Plus Recess
Single drainer sink unit, wall and base units with worksurface over, built in double oven, 4 ring gas hob with cooker extractor canopy over, integrated fridge/freezer and dishwasher, breakfast bar, tiled splashbacks, PVCu double glazed window, French doors to conservatory, skirting heater.
Conservatory - 14'9" (4.5m) x 8'7" (2.62m)
PVCu double glazed windows and French doors to garden, polycarbonate roof, plumbing for washing machine, space for dryer.
ON THE 1ST FLOOR
Landing
Access to loft space.
Bedroom 1 - 13'8" (4.17m) Into Bay x 10'1" (3.07m)
PVCu double glazed window, antique style radiator.
Bedroom 2 - 12'0" (3.66m) x 9'7" (2.92m)
PVCu double glazed window, radiator, coved ceiling.
Bedroom 3 - 7'2" (2.18m) x 5'8" (1.73m)
PVCu double glazed window, radiator.
Bathroom - 6'0" (1.83m) x 5'11" (1.8m)
White suite of panelled bath with separate shower over, vanity hand basin, low level W.C., chrome heated towel rail, tiled splashbacks, wall mounted gas central heating boiler, ceramic tiled floor.
OUTSIDE
Front Garden
With brick wall and timber gate, paved path, laid to slate chippings.
Rear Garden
With decking area with metal pergola over, lawn, borders, timber shed, rear pedestrian gate to service road.
Services
We understand that this property is connected to mains gas, electric, water and sewage.
| Local Authority | Gosport Borough Council |
| Council Tax Band | Band B |
| Tenure | Freehold |
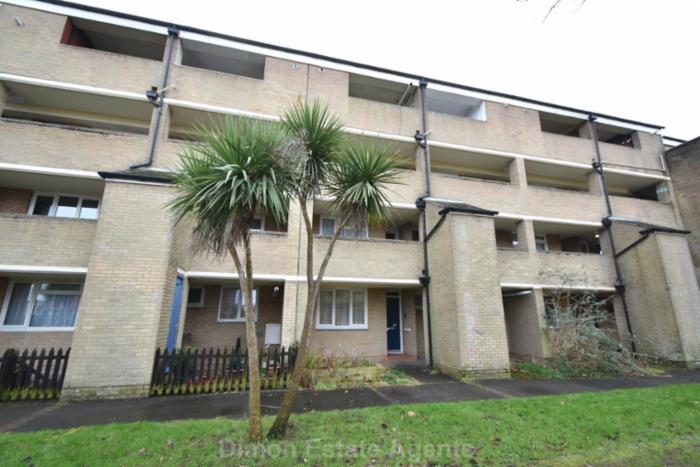
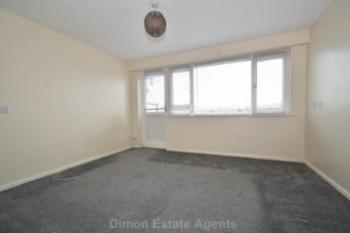
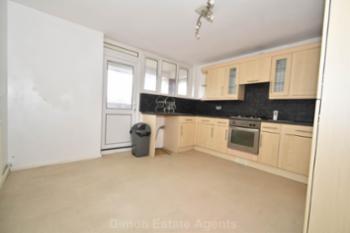
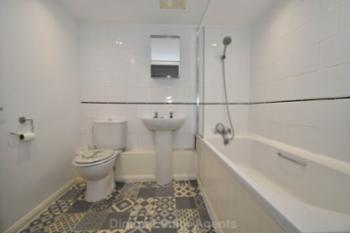
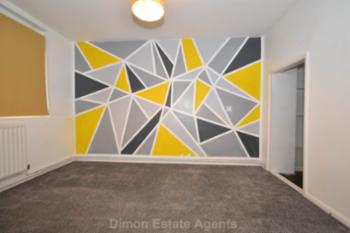
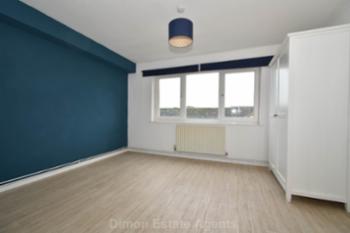
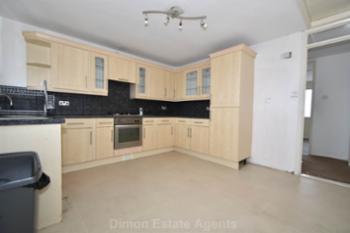
 Energy Rating C
Energy Rating C
Located within easy reach of Gosport Town Centre and ferry to Portsmouth. A 3 bed 2nd/3rd floor maisonette. The accommodation offers a spacious lounge with balcony and a kitchen/dining room. PVCu double glazing and gas central heating are installed. NO FORWARD CHAIN. Ref: 9418
Show More
PVCu double glazed front door, double radiator, stairs to first floor.
Bedroom 1 - 12'8" (3.86m) x 10'9" (3.28m)
PVCu double glazed window, radiator.
Bedroom 2 - 11'8" (3.56m) x 8'10" (2.69m)
PVCu double glazed window, radiator, walk in cupboard.
Bathroom - 7'5" (2.26m) x 6'4" (1.93m)
White suite of panelled bath with mixer tap and shower attachment, pedestal hand basin, low level W.C., tiled splashbacks, radiator.
ON THE 1ST FLOOR
Landing
Lounge - 12'8" (3.86m) x 10'10" (3.3m)
PVCu double glazed window, door to balcony, radiator.
Kitchen / Dining Room - 12'8" (3.86m) x 11'8" (3.56m)
Single drainer stainless steel sink unit, wall and base cupboards with worksurface over, built in oven and 4 ring gas hob with extractor canopy over, plumbing for washing machine, space for fridge/freezer, radiator, tiled splashbacks, PVCu double glazed window and door to balcony.
Cupboard Off Balcony
Storage cupboard housing gas central heating boiler.
Tenure
Leasehold. Balance of a 125 year lease from 5th November 1990. Current ground rent £10 per year and maintenance charges approx £770 per year.
These details are provided to the best of our ability from the information provided to us by the owner, but a buyer should check the figures once the official leasehold enquiries from the management company/freeholder are received by their legal advisor as they can be subject to change. This should be done before exchanging contracts to purchase the property.
Services
We understand that this property is connected to mains gas, electric, water and sewage.
| Local Authority | Gosport Borough Council |
| Council Tax Band | Band A |
| Current Ground Rent | £ 10 Yearly |
| Service Charge | £ 770 Yearly |
| Tenure | Leasehold (Expires 2115-01-24 00:00:00.0) |
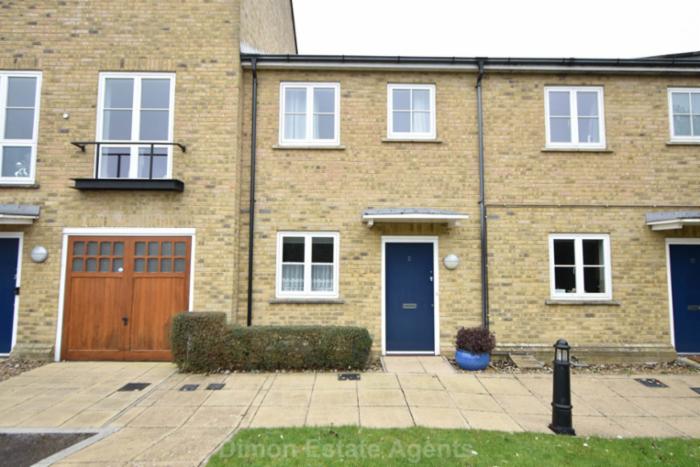
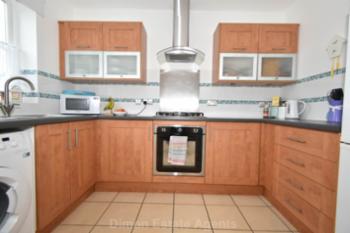
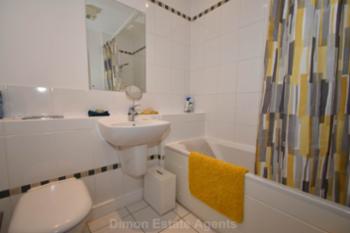
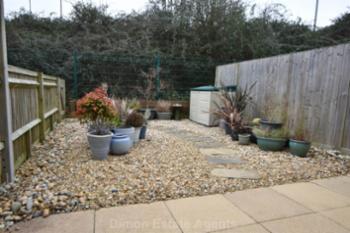
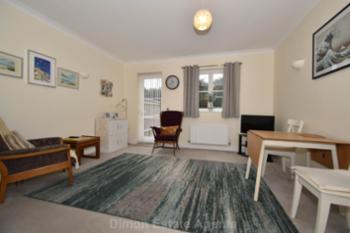
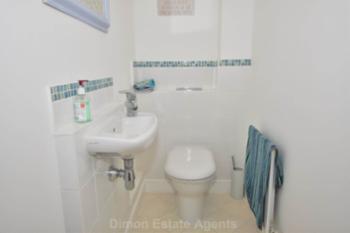
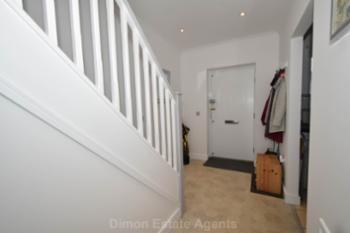
 Energy Rating C
Energy Rating C
A middle terraced house located in a conservation area, conveniently for Gosport Town Centre and ferry terminal to Portsmouth. The accommodation comprises 2 bedrooms, lounge, modern kitchen, en-suite shower room and family bathroom. Allocated parking space is located to the front. Ref: 8438
Show More
Stairs to first floor, radiator, coved ceiling.
Cloakroom
WC, hand basin, tiled splashbacks, radiator, extractor fan.
Kitchen - 10'2" (3.1m) x 6'8" (2.03m)
1 1/2 bowl stainless steel sink unit, wall and base units with worksurface over, built in oven and 4 ring gas hob with cooker extractor canopy over, plumbing for washing machine, space for fridge/freezer, ceramic tiled floor, tiled splashbacks.
Lounge / Dining Room - 15'2" (4.62m) x 13'8" (4.17m)
Door to garden, radiator, coved ceiling, understairs storage cupboard, 5 wall uplighters.
ON THE 1ST FLOOR
Landing
Radiator, access to loft space, cupboard with wall mounted gas central heating boiler.
Bedroom 1 - 13'7" (4.14m) Max x 8'0" (2.44m) Plus Recess
Built in wardrobe with mirror fronted doors, radiator, coved ceiling.
En-Suite Shower Room - 6'7" (2.01m) x 5'2" (1.57m)
Shower cubicle, hand basin, low level W.C. with concealed cistern, ceramic tiled floor, extractor fan, tiled splashbacks, heated towel rail.
Bedroom 2 - 13'8" (4.17m) x 8'4" (2.54m)
Radiator, coved ceiling.
Bathroom - 6'8" (2.03m) x 6'7" (2.01m)
White suite of panelled bath with mixer tap and shower attachment, hand basin, low level W.C. with concealed cistern, heated towel rail, ceramic tiled floor, ceramic tiled splashbacks, shaver point, extractor fan.
OUTSIDE
Front
Allocated parking space.
Rear Garden
With paved patio, laid to shingle with stepping stones, pedestrian rear gate.
Services
We understand that this property is connected to mains gas, electric, water and sewage.
Tenure
Leasehold. Balance of a 999 year lease from 1st January 2002 . Current service charges £263.87 per 6 months.
These details are provided to the best of our ability from the information provided to us by the owner, but a buyer should check the figures once the official leasehold enquiries from the management company/freeholder are received by their legal advisor as they can be subject to change. This should be done before exchanging contracts to purchase the property.
| Local Authority | Gosport Borough Council |
| Council Tax Band | Band C |
| Service Charge | £ 264 Twice Yearly |
| Tenure | Leasehold (Expires 3001-01-26 00:00:00.0) |
These particulars, whilst believed to be accurate are set out as a general outline for guidance and do not constitute any part of an offer or contract. Intending purchasers should not rely upon them as statements of fact, but must satisfy themselves by inspection or otherwise as to their accuracy. The seller does not make or give any representation or warranty in respect of the property nor do we have authority to do so. All fixtures and fittings unless otherwise stated are not included in the sale. We have not tested any apparatus, equipment, fittings or services and no warranty can be given as to their condition. All measurements are approximate.