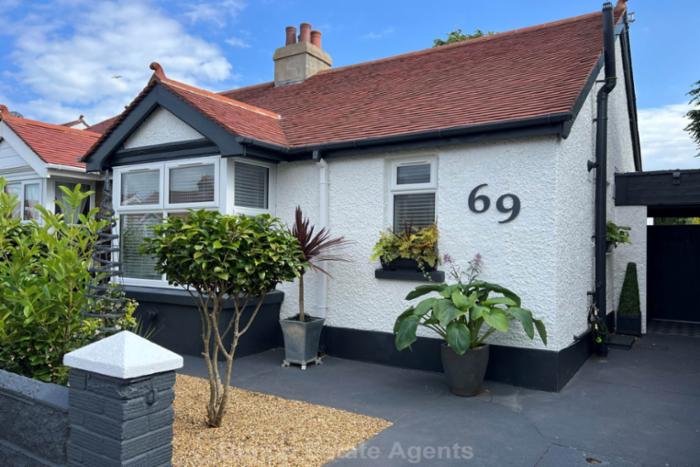
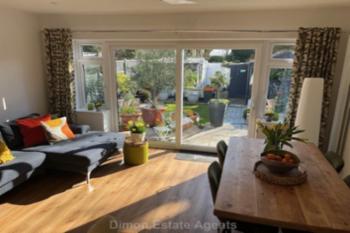
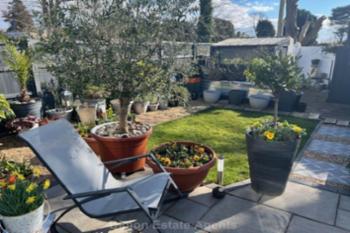
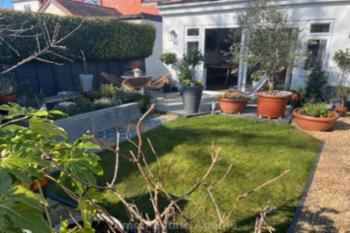
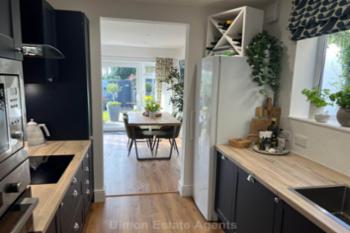
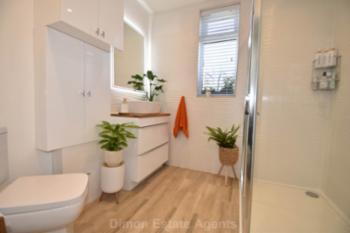
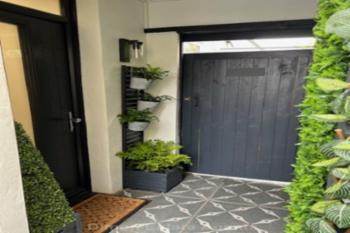
 Energy Rating C
Energy Rating C
Refurbished and extended semi detached bungalow. The accommodation offers a 2 bedrooms, lounge over looking the sunny aspect rear garden, shower room, kitchen and utility room. PVCu double glazing and gas central heating are installed. Viewing recommended. Ref: 8413
Show More
With security light, porcelain tiled floor and garden side gate.
Entrance Hall
New composite front door, radiator with cover, luxury vinyl tile flooring, access to loft space with pull down loft ladder, light and power, sliding door to:
Kitchen - 8'5" (2.57m) x 7'10" (2.39m)
Wren Shaker style navy kitchen with single bowl sink unit with professional style chrome mixer tap, wall and base units with worksurface over, pull out pantry, integrated dishwasher, integrated combination microwave oven, built in oven, 4 ring induction hob with cooker extractor canopy over, tiled splashbacks, luxury vinyl tile flooring, space for fridge/freezer, PVCu double glazed window, extractor fan, archway to:
Lounge / Dining Room - 14'9" (4.5m) x 12'6" (3.81m)
Pleasant room with sunny aspect overlooking the rear garden, PVCu double glazed patio door and windows adjacent, 2 modern vertical radiators, luxury vinyl tile flooring.
Bedroom 1 - 15'4" (4.67m) Into Bay x 10'4" (3.15m)
PVCu double glazed window, fitted wardrobes, radiator.
Bedroom 2 - 12'4" (3.76m) x 10'3" (3.12m)
PVCu double glazed window, radiator, French doors to lounge.
Utility Room - 7'9" (2.36m) x 4'9" (1.45m)
Space for fridge/freezer, plumbing for washing machine with worktop over, ceramic tiled floor, PVCu double glazed window, meter/storage cupboard, remote controlled wall mounted heater.
Shower Room - 7'9" (2.36m) x 6'11" (2.11m)
Shower cubicle with overhead shower and hand shower, vanity hand basin, low level W.C., ceramic tiled floor, PVCu double glazed window, extractor fan, cupboard with wall mounted gas central heating boiler, tiled splashbacks.
OUTSIDE
Front Garden
With wall, laid to gravel, with zinc raised planters with newly planted hedge, specimen topiary camellias.
Rear Garden
Of sunny aspect with patio, gravel path, lawn, raised flower beds, potting shed, workshop. Service road runs behind the property, giving the potential for rear vehicular access if the current arrangement was altered, subject to any necessary local authority consents.
Services
We understand that this property is connected to mains gas, electric, water and sewage.
| Local Authority | Gosport Borough Council |
| Council Tax Band | Band B |
| Tenure | Freehold |
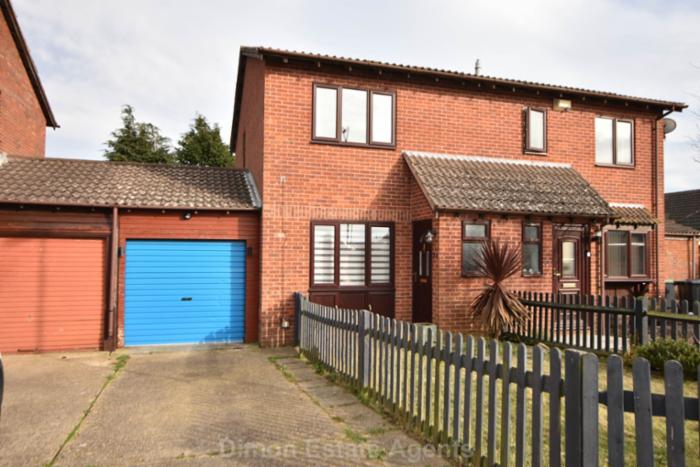
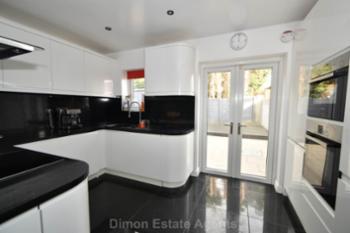
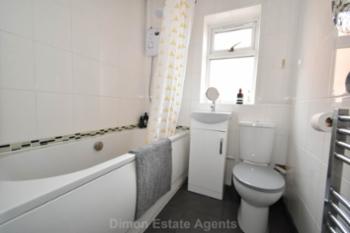
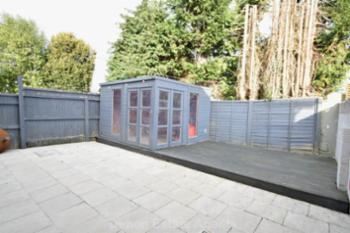
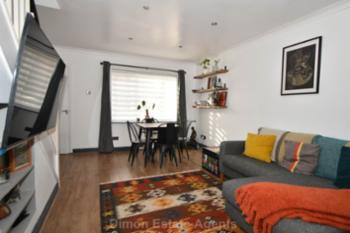
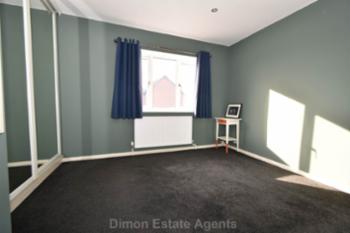
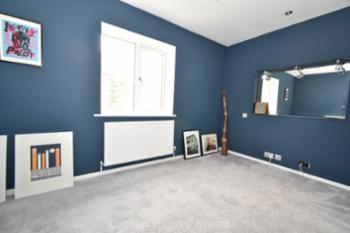
 Energy Rating C
Energy Rating C
A 2 bed semi detached house with lounge and modern kitchen. The bathroom is located on the 1st floor. PVCu double glazing and gas central heating are installed. Outside is a drive and garage and an enclosed rear garden with summer house. No forward chain. Ref: 9490
Show More
PVCu double glazed front door and window, laminate flooring.
Lounge - 15'10" (4.83m) x 13'5" (4.09m) Max
PVCu double glazed window, laminate flooring, stairs to first floor, radiator, coved ceiling, understairs cupboard, shelving.
Kitchen - 8'0" (2.44m) x 11'4" (3.45m)
to tall standing cupboards, 1 1/2 bowl sink unit, wall and base units with worksurface over, integrated dishwasher and washing machine, integrated fridge/freezer, built oven and 4 ring induction hob with cooker extractor canopy over, marble style floor tiles, PVCu double glazed window, PVCu double glazed French doors to garden, cupboard housing wall mounted Vaillant gas central heating boiler.
ON THE 1ST FLOOR
Landing
Access to loft space.
Bedroom 1 - 10'8" (3.25m) To Wardrobe x 9'9" (2.97m)
PVCu double glazed window, radiator, built in wardrobe with mirror fronted sliding doors, overstairs cupboard.
Bedroom 2 - 12'10" (3.91m) x 8'4" (2.54m)
PVCu double glazed window, radiator.
Bathroom
White suite of panelled bath with Mira shower over, vanity hand basin, low level W.C., ceramic tiled floor, tiled splashbacks, cupboard, PVCu double glazed window, chrome heated towel rail.
OUTSIDE
Front Garden
Concreted driveway, lawn and picket fence.
Garage - 16'1" (4.9m) x 8'2" (2.49m)
Electric roller door, personal door to garden, light and power.
Rear Garden
Low maintenance, with paving, decking area, summer house.
Services
We understand that this property is connected to mains gas, electric, water and sewage.
| Local Authority | Gosport Borough Council |
| Council Tax Band | Band B |
| Tenure | Freehold |
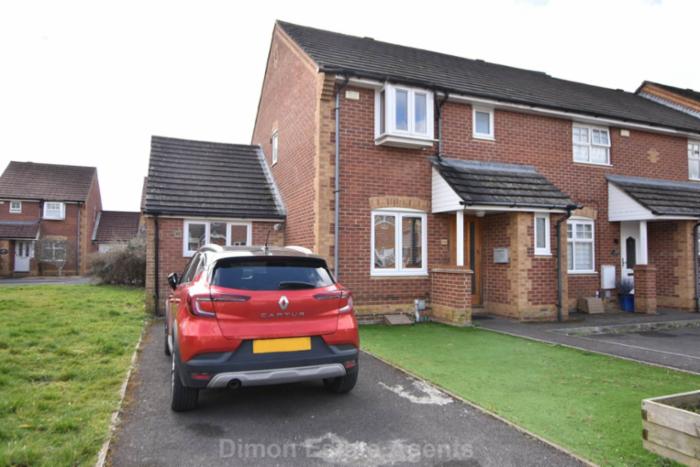
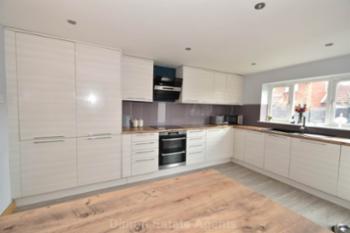
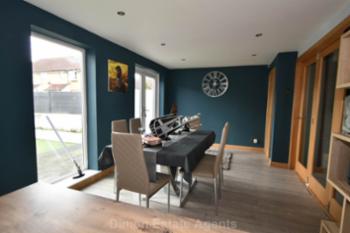
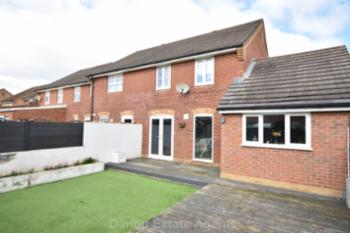
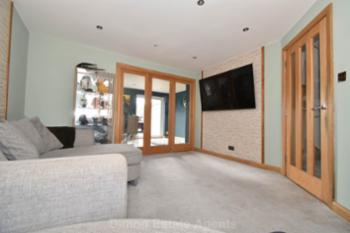
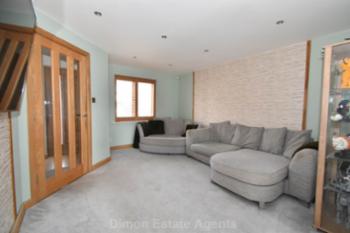
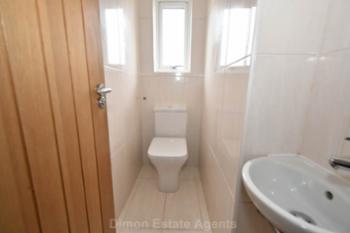
 Energy Rating C
Energy Rating C
An extended 3 bed EOT house with a lounge, large open plan kitchen/dining room. There is a GF cloakroom, family bathroom and en-suite to the main bedroom. PVCu double glazing and gas central heating area installed. Outside is parking to the front and a sunny aspect rear garden. Ref: 9504
Show More
Oak front door with glazed panel, part glazed door to lounge, stairs to first floor.
Cloakroom
White suite of low level W.C., hand basin, tiled walls, ceramic tiled floor, PVCu double glazed window.
Lounge - 14'1" (4.29m) x 11'9" (3.58m)
PVCu double glazed window and shutters, glazed oak doors to dining room.
Kitchen / Dining Room
Dining Rear - 16'7" (5.05m) x 8'9" (2.67m)
PVCu double glazed French doors to garden, large picture window, laminate flooring, understairs storage cupboard.
Kitchen Area - 14'8" (4.47m) x 9'4" (2.84m)
Single drainer sink unit, wall and base units with worksurface over, built in oven and 4 ring induction hob with cooker extractor canopy over, integrated fridge/freezer and dishwasher, laminate flooring, PVCu double glazed window and picture window, oak double doors to:
Utility Room - 9'3" (2.82m) x 4'3" (1.3m)
PVCu double glazed window, plumbing for washing machine with wall mounted Glow Worm gas central heating boiler, space for additional appliances, access to loft area.
ON THE 1ST FLOOR
Landing
Access to loft space, airing cupboard.
Bedroom 1 - 12'4" (3.76m) x 8'6" (2.59m) Plus Recess
PVCu double glazed square bow window with shutters, radiator, overstairs cupboard.
En-Suite Shower Room
Shower cubicle, vanity hand basin, low level W.C., PVCu double glazed window, chrome heated towel rail, ceramic tiled walls and floor, extractor fan.
Bedroom 2 - 9'3" (2.82m) x 9'0" (2.74m)
PVCu double glazed window with fitted shutters, double radiator.
Bedroom 3 - 9'0" (2.74m) x 6'0" (1.83m)
PVCu double glazed window with fitted shutters, double radiator.
Bathroom
White suite of panelled bath with shower over and glass screen, vanity hand basin, low level W.C., chrome heated towel rail, PVCu double glazed window, ceramic tiled floor and walls, extractor fan.
OUTSIDE
Front Garden
With artificial grass and tarmac driveway.
Rear Garden
Of sunny aspect with decking area, artificial grass, wall and composite panel fencing, raised flower borders.
Services
We understand that this property is connected to mains gas, electric, water and sewage.
| Local Authority | Gosport Borough Council |
| Council Tax Band | Band D |
| Tenure | Freehold |
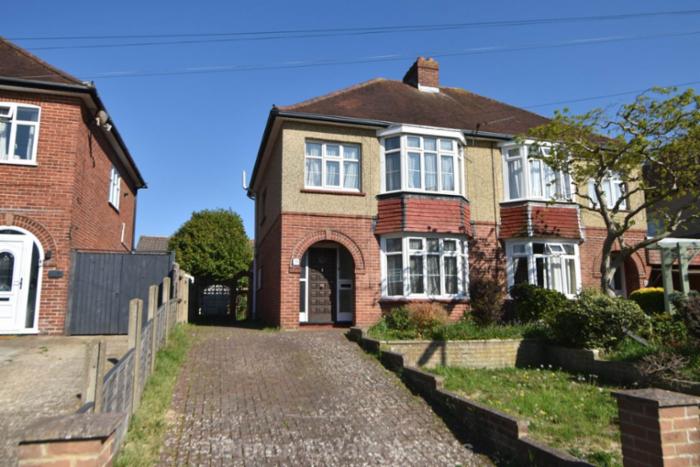
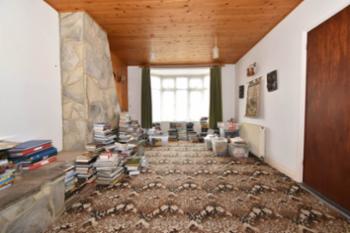
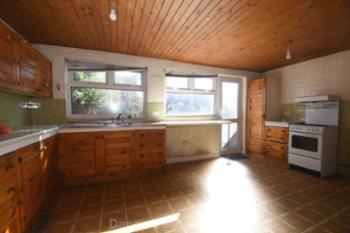
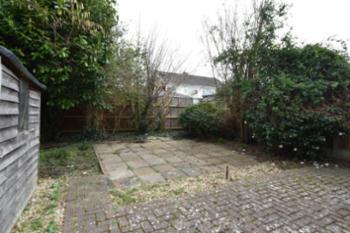
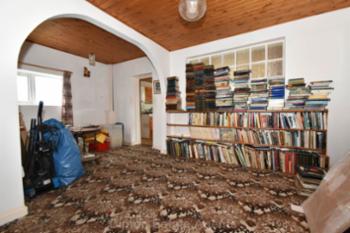
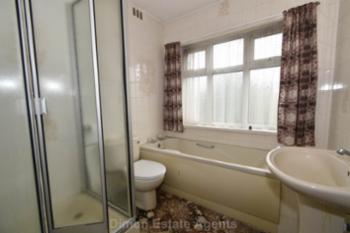
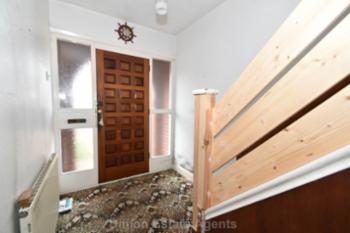
 Energy Rating E
Energy Rating E
UPDATING & IMPROVEMENT REQUIRED. 3 bed semi with extended accommodation with large open plan kitchen/diner and 4 piece first floor bathroom. The property has a driveway and being sold with no forward chain. Ref: 9391
Show More
Hardwood front door, stairs to first floor, radiator, understairs cupboard.
Cloakroom
With WC., PVCu double glazed window, hand basin, tiled splashbacks.
Lounge / Dining Room - 26'4" (8.03m) x 10'11" (3.33m)
widening to 17`4 (5.28m), L Shaped, PVCu double glazed window, stone fireplace with adjoining plinths, panelled ceiling, 2 radiators, PVCu double glazed window.
Kitchen / Dining Room - 16'8" (5.08m) x 10'0" (3.05m)
2 PVCu double glazed windows and door to garden, stainless steel sink unit with drainer, wall and base cupboards with worksurface over, radiator, gas cooker point, plumbing for washing machine, wall mounted gas central heating boiler, tiled splashbacks, space for fridge/freezer.
ON THE 1ST FLOOR
Landing
PVCu double glazed window, access to loft space.
Bedroom 1 - 14'9" (4.5m) Into Bay x 8'2" (2.49m)
To Cupboards, Built in cupboards, radiator.
Bedroom 2 - 11'10" (3.61m) x 8'9" (2.67m)
To Cupboards, PVCu double glazed window, 2 built in cupboards.
Bedroom 3 - 8'5" (2.57m) x 6'10" (2.08m)
PVCu double glazed window, radiator.
Bathroom - 7'2" (2.18m) x 6'9" (2.06m)
Panelled bath, pedestal hand basin, low level W.C., shower cubicle, tiled walls, PVCu double glazed window, radiator.
OUTSIDE
Front Garden
Paved driveway, lawn, dwarf brick wall, side access leading to:
Rear Garden
With block paved patio, further patio, shrubs.
Services
We understand that this property is connected to mains gas, electric, water and sewage.
| Local Authority | Gosport Borough Council |
| Council Tax Band | Band C |
| Tenure | Freehold |
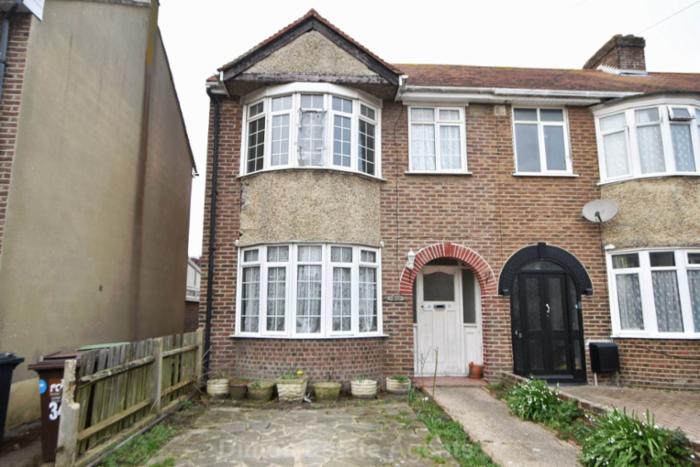
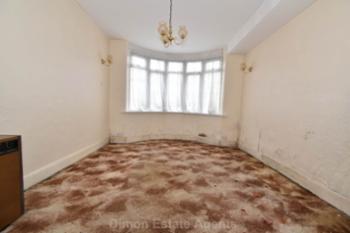
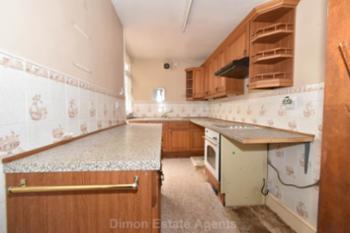
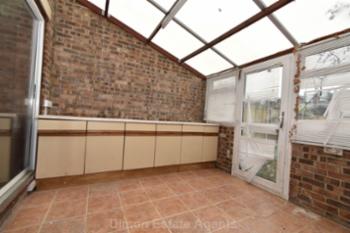

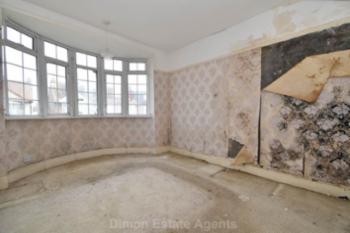
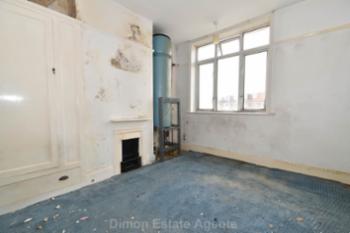
 Energy Rating F
Energy Rating F
3 bedroom end of terraced house in need of updating and repair. The accommodation comprises lounge/dining room and conservatory. Outside is hardstanding to front and rear garden with rear service road. The property benefits from NO FORWARD CHAIN. Ref: 8805
Show More
Glazed front door, stairs to first floor, understairs cupboard.
Lounge - 13'0" (3.96m) Into Bay x 10'8" (3.25m)
PVCu double glazed window.
Dining Area - 10'9" (3.28m) x 9'5" (2.87m)
Fireplace, aluminium double glazed patio door to conservatory.
Kitchen - 14'2" (4.32m) x 6'5" (1.96m)
1 1/2 bowl sink unit, wall and base cupboards, door to:
Conservatory - 9'9" (2.97m) x 9'8" (2.95m)
PVCu double glazed windows, door to garden, ceramic tiled floor, W.C off.
ON THE 1ST FLOOR
Landing
Spindled balustrade.
Bedroom 1 - 13'8" (4.17m) Into Bay x 9'11" (3.02m)
PVCu double glazed window.
Bedroom 2 - 10'11" (3.33m) x 9'10" (3m)
PVCu double glazed window, built in cupboard, fireplace.
Bedroom 3 - 8'3" (2.51m) x 6'2" (1.88m)
PVCu double glazed window.
Bathroom
Bath, pedestal hand basin, low level W.C., PVCu double glazed window, tiled walls, access to loft space.
OUTSIDE
Front Garden
With block paving, car hardstanding, border.
Rear Garden
With pedestrian gate to rear service road.
Services
We understand that this property is connected to mains electric, water and sewage. There is a gas supply pipe to the property, but not meter. You would need to make enquiries with the gas board to check if the supply is still connected.
| Local Authority | Gosport Borough Council |
| Council Tax Band | Band B |
| Tenure | Freehold |
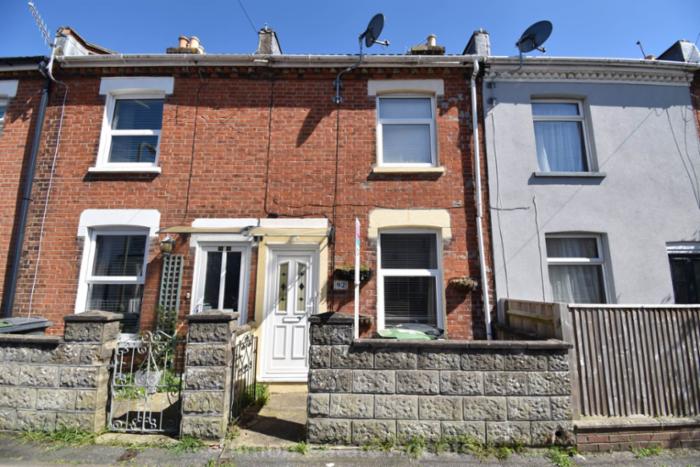
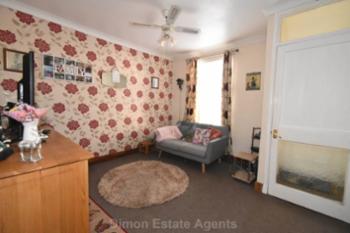
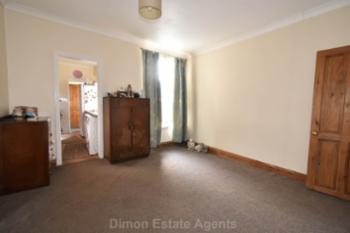
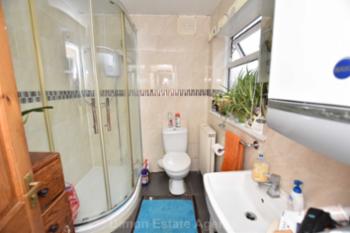
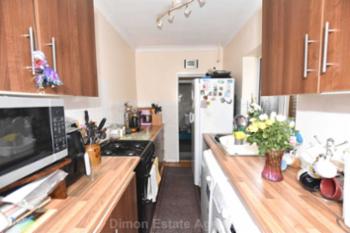
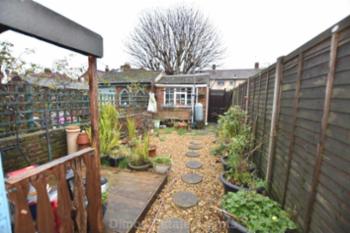
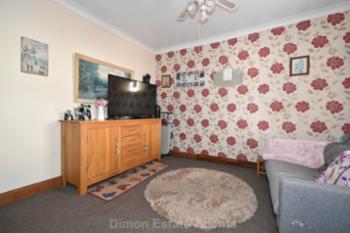
 Energy Rating D
Energy Rating D
3 bed house with 2 reception rooms, garden, PVCu double glazing, gas central heating, garden with workshop Ref: 7106
Show More
PVCu double glazed front door.
Lounge - 11'10" (3.61m) x 11'7" (3.53m)
PVCu double glazed window, double radiator, coved ceiling.
Inner Lobby
With understairs storage cupboard.
Dining Room - 11'10" (3.61m) x 11'9" (3.58m)
PVCu double glazed window, radiator, coved ceiling, stairs to first floor.
Kitchen - 11'0" (3.35m) x 6'2" (1.88m)
Single drainer stainless steel sink unit, wall and base units with worksurface over, gas cooker point, plumbing for washing machine, space for dryer, space for fridge/freezer, PVCu double glazed window, tiled splashbacks.
Rear Lobby
With PVCu double glazed back door, space for fridge/freezer, tiled floor.
Shower Room
Shower cubicle, low level W.C., pedestal hand basin, PVCu double glazed window, wall mounted gas central heating boiler, tiled walls, tiled floor, double radiator.
ON THE 1ST FLOOR
Landing
With coved ceiling.
Bedroom 1 - 11'10" (3.61m) x 11'6" (3.51m)
PVCu double glazed window, radiator, coved ceiling.
Bedroom 2 - 11'8" (3.56m) x 8'9" (2.67m)
PVCu double glazed window, access to loft space via step ladder which is boarded out with light.
Bedroom 3 - 11'1" (3.38m) x 6'3" (1.91m)
PVCu double glazed window, radiator, dado rail.
OUTSIDE
Front Forecourt
With front wall.
Rear Garden
Laid to shingle, flower beds, brick built workshop.
Services
We understand that this property is connected to mains gas, electric, water and sewage.
| Local Authority | Gosport Borough Council |
| Council Tax Band | Band B |
| Tenure | Freehold |
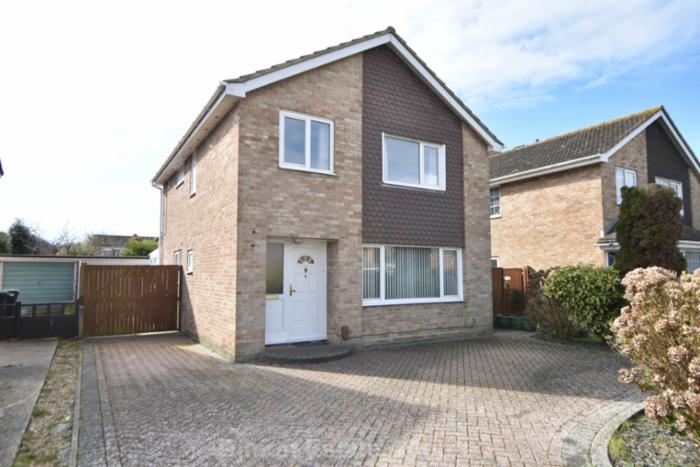
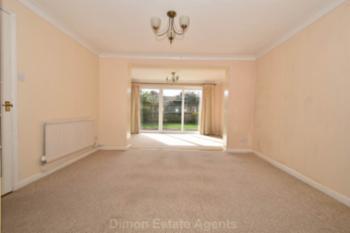
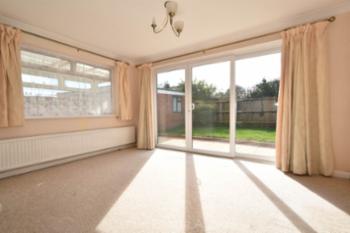
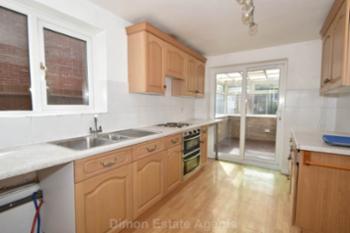
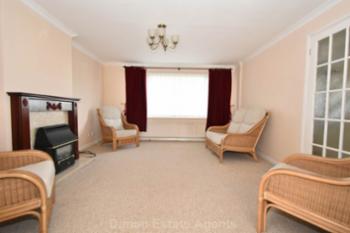
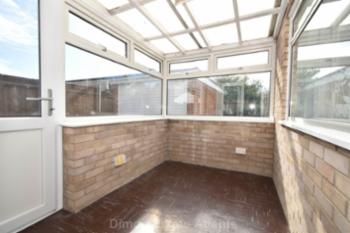
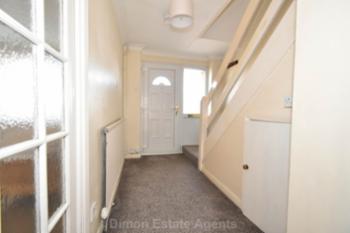
 Energy Rating C
Energy Rating C
An extended 4 bed detached house in a popular residential area. The accommodation offers 3 reception rooms, conservatory and kitchen on the ground floor. There is a GF cloakroom and family bathroom and en-suite bathroom on the 1st floor. Outside is a driveway and garage, No chain.<br /><br /><br Ref: 9558
Show More
PVCu double glazed front door with window adjacent, understairs cupboard, radiator, coved ceiling, Georgian style glazed doors to lounge and kitchen.
Cloakroom
With W.C., hand basin with cupboard under, PVCu double glazed window, tiled walls, ceramic tiled floor.
Lounge - 14'8" (4.47m) x 12'9" (3.89m)
PVCu double glazed window, radiator, fire surround with marble style inset and hearth, coved ceiling, Georgian style glazed doors to:
Dining Room - 12'0" (3.66m) x 12'3" (3.73m)
Radiator, coved ceiling, archway to:
Family Room - 13'6" (4.11m) x 8'10" (2.69m)
PVCu double glazed patio door with picture windows to side, double radiator, coved ceiling.
Kitchen - 11'11" (3.63m) x 7'11" (2.41m)
1 1/2 bowl stainless steel sink unit, wall and base units with worksurface over, space for fridge/freezer, built in oven and 4 ring electric hob with cooker extractor canopy over, tiled splashbacks, PVCu double glazed window and patio door to conservatory, larder cupboard.
Conservatory - 8'11" (2.72m) x 5'10" (1.78m)
PVCu double glazed door and windows.
ON THE 1ST FLOOR
Landing
Access to loft space, airing cupboard with wall mounted gas central heating boiler.
Bedroom 1 - 14'1" (4.29m) x 13'6" (4.11m)
PVCu double glazed window, built in double cupboard, coved ceiling, 2 radiators.
En-Suite Bathroom
White suite of panelled bath, pedestal hand basin, low level W.C., PVCu double glazed window, radiator, tiled walls, coved ceiling.
Bedroom 2 - 14'5" (4.39m) x 10'7" (3.23m)
PVCu double glazed window, radiator, coved ceiling.
Bedroom 3 - 10'10" (3.3m) x 9'4" (2.84m)
narrowing to 6`2 (1.88m), PVCu double glazed window, radiator, built in cupboard, coved ceiling.
Bedroom 4 - 10'7" (3.23m) x 8'6" (2.59m)
PVCu double glazed window, radiator.
Bathroom - 6'7" (2.01m) x 6'2" (1.88m)
White suite of panelled bath, pedestal hand basin, low level W.C., tiled walls, radiator, PVCu double glazed window, coved ceiling.
OUTSIDE
Front Garden
Block paved hardstanding for several cars, laid to slate chippings with shrubs, double timber gates to further block paved hardstanding.
Garage - 17'1" (5.21m) x 8'9" (2.67m)
With cantilever door and window to side.
Rear Garden
Of sunny aspect with lawn, patio and borders.
Services
We understand that this property is connected to mains gas, electric, water and sewage.
| Local Authority | Gosport Borough Council |
| Council Tax Band | Band E |
| Tenure | Freehold |
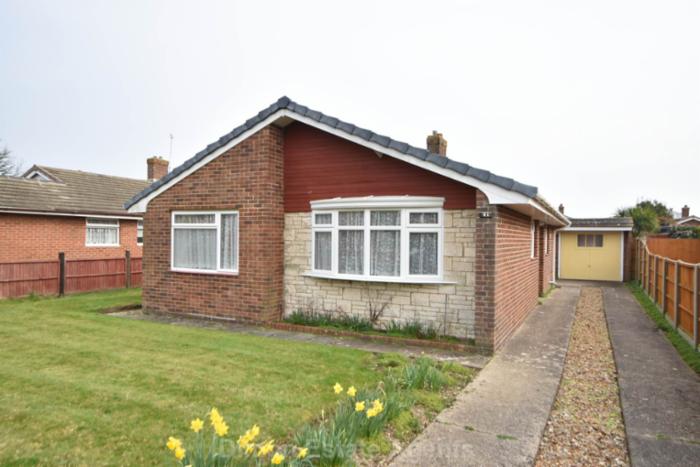
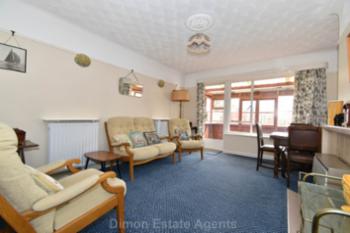
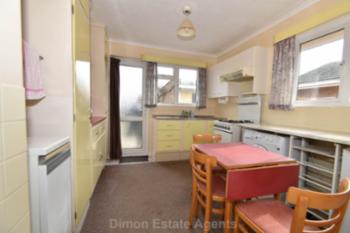
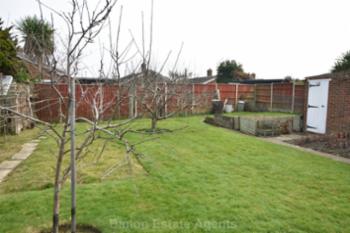
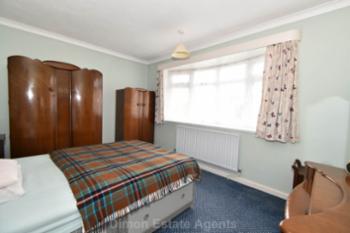
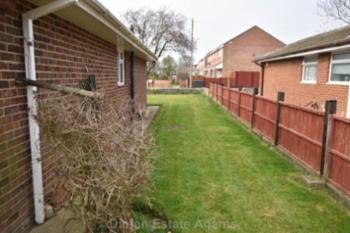
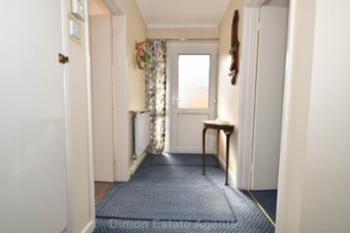
 Energy Rating D
Energy Rating D
A 3 bed detached bungalow on a good size plot in need of updating and improvement. The accommodation offers a lounge, kitchen and bathroom. PVCu double glazing and gas central heating are installed. Outside is a driveway, garage and gardens to front, side and rear. No forward chain. Ref: 9151
Show More
PVCu double glazed front door, radiator, airing cupboard, access to loft space, meter cupboard.
Lounge - 12'5" (3.78m) Max x 14'8" (4.47m) Plus Recess
Tiled fireplace, 2 double radiators, picture rail, glazed door to rear lean-to.
Kitchen - 11'4" (3.45m) x 9'11" (3.02m)
Double drainers stainless steel sink unit, wall and base cupboards with worksurface over, gas cooker point, plumbing for washing machine, space for fridge and freezer, 2 PVCu double glazed windows,door to garden, wall mounted Glow Worm gas central heating boiler, radiator.
Bedroom 1 - 13'1" (3.99m) x 10'2" (3.1m)
PVCu double glazed bow window, radiator, coved ceiling.
Bedroom 2 - 12'1" (3.68m) x 9'3" (2.82m)
PVCu double glazed window, radiator, coved ceiling.
Bedroom 3 - 10'0" (3.05m) x 7'4" (2.24m)
PVCu double glazed window, radiator.
Bathroom - 5'8" (1.73m) x 7'7" (2.31m)
Average, Panelled bath with shower over, pedestal hand basin, 1/2 tiled walls, heated towel rail, PVCu double glazed window.
OUTSIDE
Front Garden
With dwarf wall, lawn and borders. Side driveway leading to:
Garage - 19'1" (5.82m) x 9'0" (2.74m)
Cantilever door, personal door to garden.
Additional Side Garden
With lawn.
Rear Garden
With lawn and vegetable area.
Services
We understand that this property is connected to mains gas, electric, water and sewage.
| Local Authority | Gosport Borough Council |
| Council Tax Band | Band D |
| Tenure | Freehold |
These particulars, whilst believed to be accurate are set out as a general outline for guidance and do not constitute any part of an offer or contract. Intending purchasers should not rely upon them as statements of fact, but must satisfy themselves by inspection or otherwise as to their accuracy. The seller does not make or give any representation or warranty in respect of the property nor do we have authority to do so. All fixtures and fittings unless otherwise stated are not included in the sale. We have not tested any apparatus, equipment, fittings or services and no warranty can be given as to their condition. All measurements are approximate.