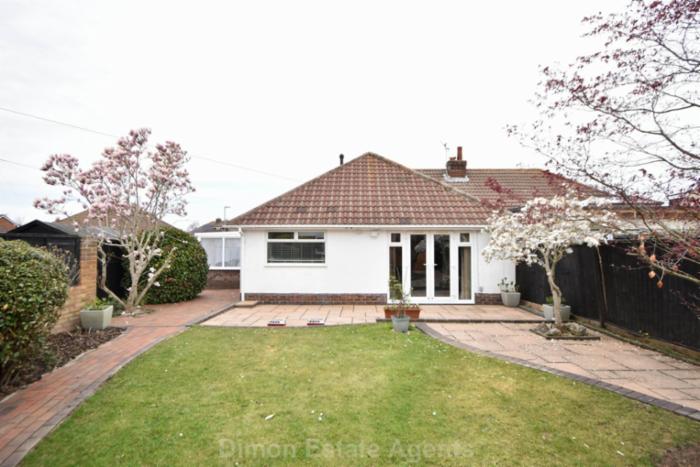
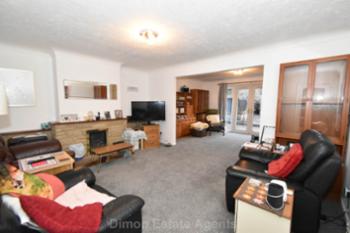
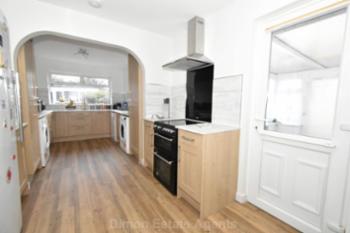
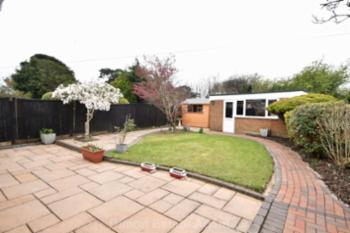
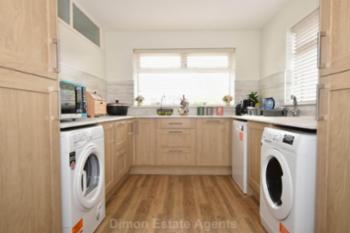

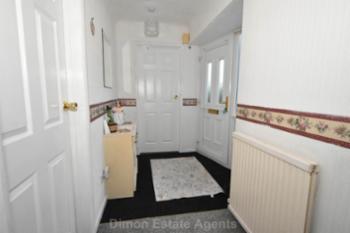
 Energy Rating D
Energy Rating D
VIEW this extended semi detached house on a large corner position. The accommodation offers a spacious living and dining room, newly fitted kitchen/Breakfast room and conservatory. The gardens are on all 3 sides with a detached garage and blocked paved car hardstanding. Ref: 9497
Show More
PVCu double glazed front door and window adjacent, double radiator, built in cupboard, access to loft space, part glazed door to:
Lounge - 15'5" (4.7m) x 12'11" (3.94m)
Stone fireplace with living flame gas fire, radiator, archway to:
Dining Room - 14'8" (4.47m) x 10'5" (3.18m)
PVCu double glazed French doors and windows adjacent, 2 double radiators.
Kitchen - 21'10" (6.65m) x 8'10" (2.69m)
1 1/2 bowl ceramic sink unit, wall and base cupboards with worksurface over, gas cooker point with cooker extractor above, plumbing for washing machine and dishwasher, space for dryer, composite panel splashbacks, 2 PVCu double glazed windows, space for 2 fridge/freezers, larder cupboard, wall mounted Vaillant gas central heating boiler, laminate flooring, PVCu double glazed door to:
Conservatory - 8'11" (2.72m) x 8'10" (2.69m)
PVCu double glazed windows and door to garden, ceramic tiled floor, 2 wall lights.
Bedroom 1 - 10'6" (3.2m) To Wardrobe x 9'5" (2.87m)
Fitted wardrobes and bedside tables with bridging unit over bed recess, PVCu double glazed window, radiator.
Bedroom 2 - 11'9" (3.58m) x 10'2" (3.1m)
Fitted wardrobes, bridging unit over bed recess, PVCu double glazed window, radiator
Bedroom 3 - 8'10" (2.69m) x 7'11" (2.41m)
PVCu double glazed window, radiator.
Shower Room
White suite of shower cubicle with electric shower, pedestal hand basin, low level W.C., chrome heated towel rail, 2 PVCu double glazed windows, radiator.
OUTSIDE
Front Garden
With dwarf wall, iron gate, lawn and flower borders, timber pedestrian gate to:
Side Garden
Paving, flower borders, timber side gate, timber shed.
Rear Garden
Paved patio, path, lawn and flower borders, further timber shed.
Detached Garage
Up and over door, PVCu double glazed window, personal door to side, paved hardstanding for cars in front.
Services
We understand that this property is connected to mains gas, electric, water and sewage.
| Local Authority | Gosport Borough Council |
| Council Tax Band | Band D |
| Tenure | Freehold |
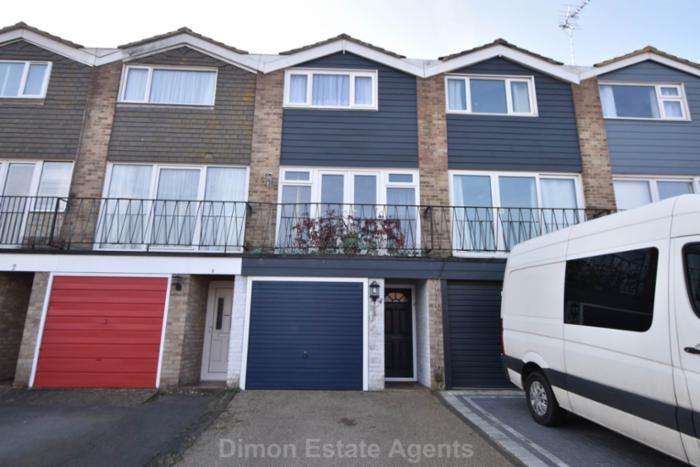
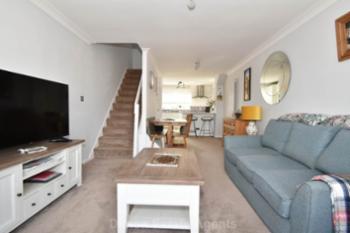
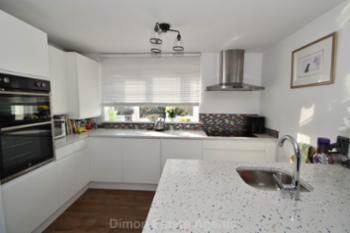
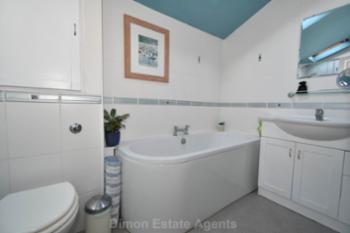
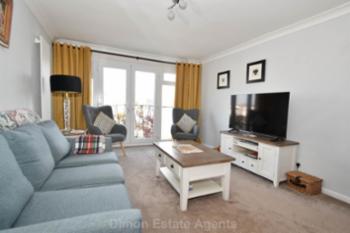
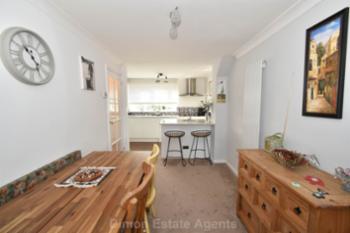
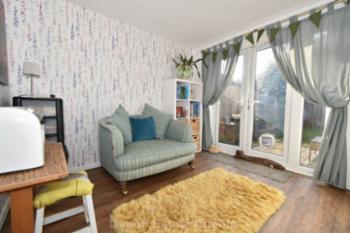
 Energy Rating D
Energy Rating D
A well presented 3 bedroom town house which is conveniently located for Bay House School, Stokes Bay and Stanley Park. The accommodation offers an open plan living area, modern 4 piece bathroom and a refitted kitchen. Garden is of a sunny aspect. Ref: 9460
Show More
Composite front door with glazed panel, radiator, understairs storage cupboard, Georgian style glazed door to:
Bedroom 3 / Snug - 9'11" (3.02m) x 8'5" (2.57m) Plus Recess
Tall standing radiator, PVCu double glazed French doors with window to side.
Utility Cupboard off
With plumbing for washing machine and shelf.
Cloakroom
Low level WC., corner hand basin, tiled splashbacks, extractor fan.
ON THE 1ST FLOOR
Landing
Georgian style glazed door to:
Open Plan Living Area
Lounge / Dining Area - 24'0" (7.32m) x 11'2" (3.4m)
narrowing to 7`10 (2.39m), PVCu double glazed French doors with windows adjacent, Juliette balcony, 2 tall standing radiators, coved ceiling, stairs to first floor.
Kitchen Area - 11'2" (3.4m) x 6'11" (2.11m)
Single bowl sink unit, white fronted wall and base units with worksurface over, built in double oven and electric hob with cooker extractor canopy over, integrated fridge and freezer, integrated dishwasher, wall mounted gas central heating boiler concealed within cupboard, PVCu double glazed window, quartz worktop.
ON THE 2ND FLOOR
Landing
Bedroom 1 - 12'5" (3.78m) x 11'0" (3.35m)
PVCu double glazed window, radiator.
Bedroom 2 - 11'1" (3.38m) x 7'1" (2.16m)
PVCu double glazed window, radiator.
Bathroom - 10'9" (3.28m) x 5'4" (1.63m)
4 piece white suite of panelled bath with mixer tap, vanity hand basin with cupboard under, low level W.C. with concealed cistern, separate shower cubicle with Triton shower, tiled walls, chrome heated towel rail, 2 Velux windows.
OUTSIDE
Frotn Garden
With resin driveway leading to:
Integral Garage
With cantilever door, power and light.
Rear Garden
Of sunny aspect with patio, lawn and flower borders, rear pedestrian gate.
Services
We understand that this property is connected to mains gas, electric, water and sewage.
| Local Authority | Gosport Borough Council |
| Council Tax Band | Band C |
| Tenure | Freehold |
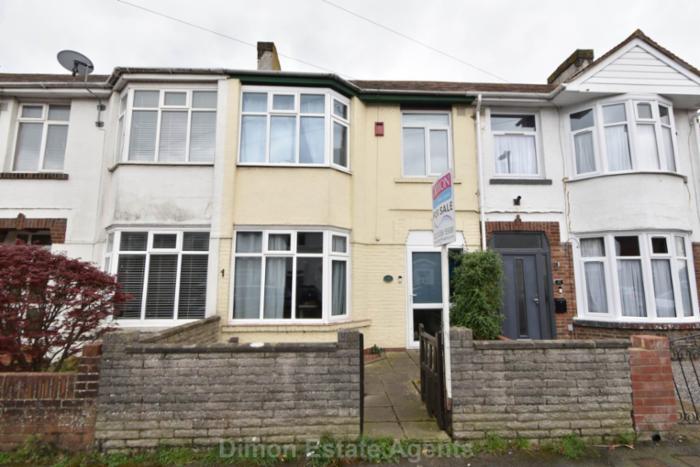
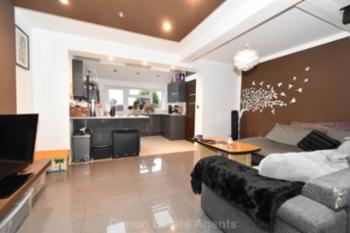
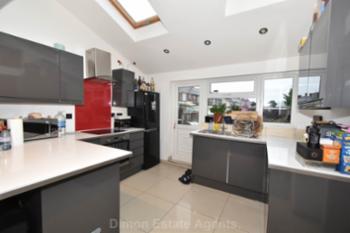
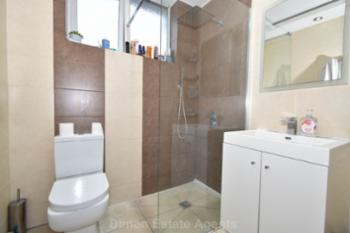
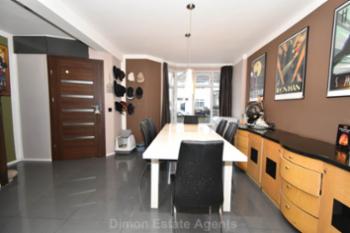
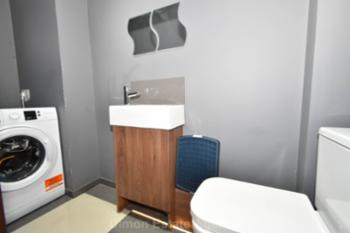
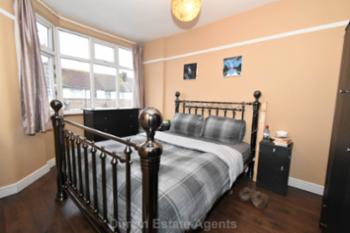
 Energy Rating C
Energy Rating C
An extended and modernised house with popular open plan ground floor arrangement. The accommodation offers 3 bedrooms, modern kitchen, luxury first floor shower room and ground floor cloakroom/utility room PVCu double glazing and gas central heating are installed. Car hardstanding to rear. Ref: 7362
Show More
PVCu double glazed front door and window, ceramic tiled floor, flat ceiling with spotlights.
Open Plan Living Area - 35'4" (10.77m) x 16'0" (4.88m)
Narrowing to 11`4 (3.45m) by kitchen area.
Lounge Area
PVCu double glazed window, feature floor tiling with under floor heating, stairs to 1st floor, plastered ceilings with inset spotlighting.
Kitchen Area
1 1/2 bowl stainless steel sink unit, wall and base units with worksurface over, built in oven, 4 ring hob with extractor canopy over, space for fridge/freezer, integrated dishwasher, PVCu double glazed window and door, 2 roof windows, under floor heating.
Cloakroom / Utility Room
Low level WC, hand basin, plumbing for washing machine, flat ceiling with spotlights, tiled floor with inset LED lighting, PVCu double glazed window.
ON THE 1ST FLOOR
Landing
Laminate flooring, flat ceiling.
Bedroom 1 - 13'8" (4.17m) Into Bay x 9'3" (2.82m)
PVCu double glazed window, radiator, laminate flooring, flat ceiling.
Bedroom 2 - 11'3" (3.43m) x 9'4" (2.84m)
PVCu double glazed window, radiator, laminate flooring, flat ceiling.
Bedroom 3 - 7'7" (2.31m) x 6'5" (1.96m)
PVCu double glazed window, radiator, laminate flooring, flat ceiling.
Wet Room
With shower and additional hand held shower, low level WC, vanity hand basin with cupboard under, chrome heated towel rail, PVCu double glazed window, wall tiling, flat ceiling with spotlights and concealed LED mood lighting, ceramic tiled floor.
OUTSIDE
Front Garden
With wall and timber gate, paved path and areas laid to decorative stone.
Rear Garden
With decking area, car handstanding to rear.
Services
We understand that this property is connected to mains gas, electric, water and sewage.
| Local Authority | Gosport Borough Council |
| Council Tax Band | Band C |
| Tenure | Freehold |
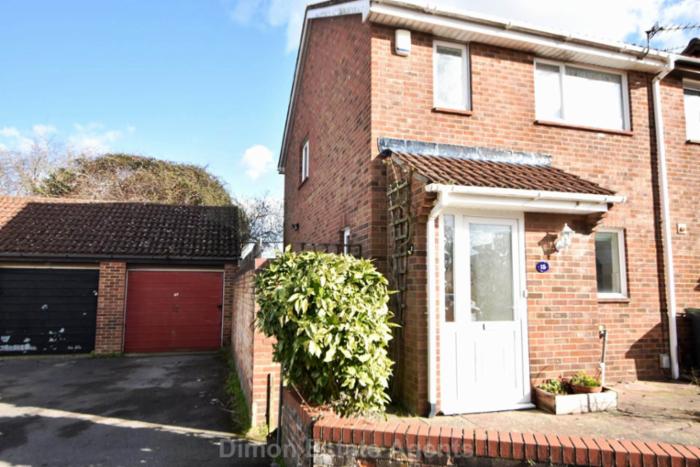
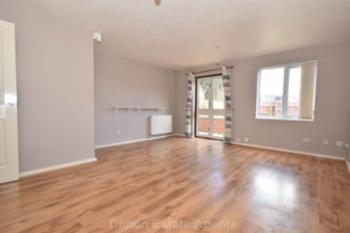
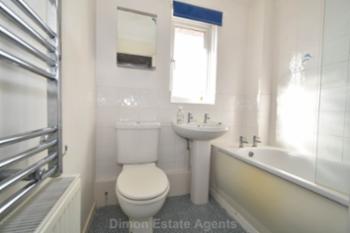
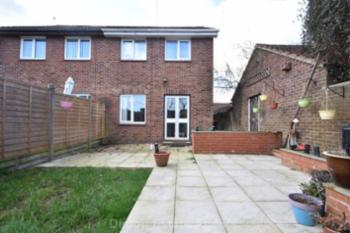
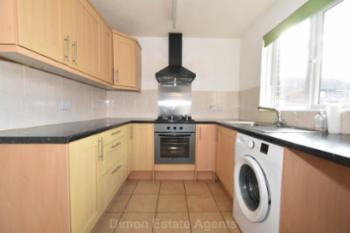
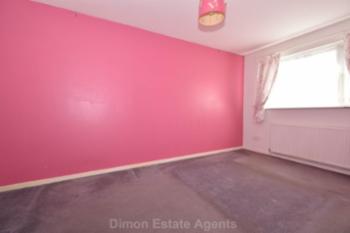
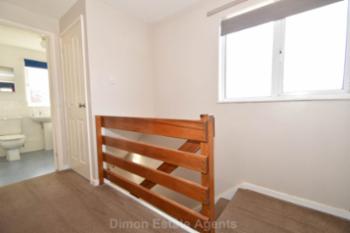
 Energy Rating C
Energy Rating C
3 bed end of terraced house with lounge, separate kitchen and first floor bathroom. PVCu double glazing and gas central heating are both installed. Outside are gardens to front and rear with a garage located adjacent to the property with parking in front. No forward chain. Ref: 9424
Show More
PVCu double glazed front door, cupboard with wall mounted gas central heating boiler, door with glazed panel to:
Entrance Hall
PVCu double glazed window, radiator, stairs to first floor.
Kitchen - 7'10" (2.39m) x 8'6" (2.59m)
Single drainer stainless steel sink unit, wall and base units with worksurface over, built in oven and 4 ring gas hob with cooker extractor above, plumbing for washing machine, space for fridge/freezer, space for fridge, tiled splashbacks, PVCu double glazed window, ceramic tiled floor.
Lounge - 16'9" (5.11m) x 14'8" (4.47m)
PVCu double glazed window, double glazed French doors to garden, laminate flooring, 2 radiators, understairs cupboard.
ON THE 1ST FLOOR
Landing
PVCu double glazed window, access to loft space, overstairs cupboard.
Bedroom 1 - 14'3" (4.34m) x 8'1" (2.46m)
PVCu double glazed window, radiator
Bedroom 2 - 10'6" (3.2m) x 8'0" (2.44m)
PVCu double glazed window, radiator.
Bedroom 3 - 7'8" (2.34m) x 6'4" (1.93m)
PVCu double glazed window, radiator.
Bathroom
White suite of panelled bath with separate shower over, pedestal hand basin, low level W.C., PVCu double glazed window, tiled splashbacks, radiator.
OUTSIDE
Front Garden
With brick wall and paving, flower beds.
Rear Garden
With paved patio, flower beds, lawn.
Garage
With cantilever door and personal door to side going into garden. Parking area in front.
Services
We understand that this property is connected to mains gas, electric, water and sewage.
| Local Authority | Gosport Borough Council |
| Council Tax Band | Band B |
| Tenure | Freehold |
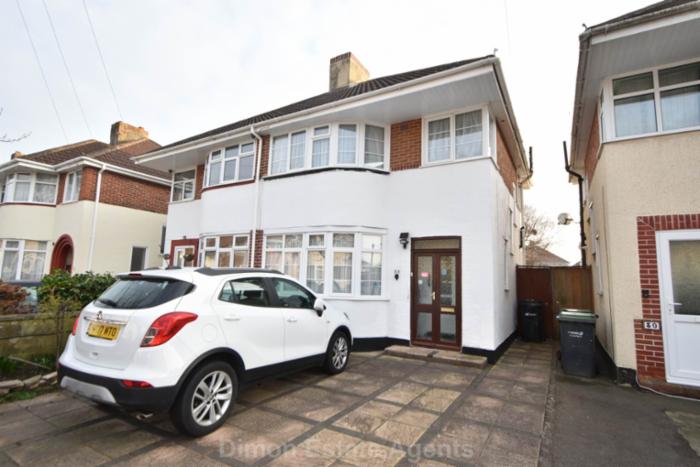
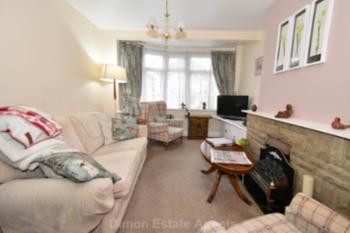
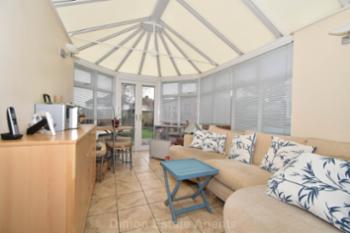
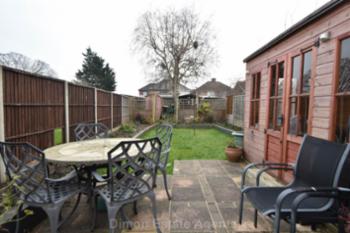
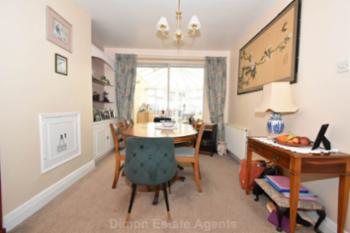
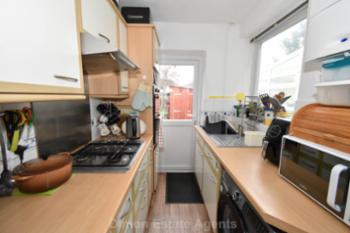
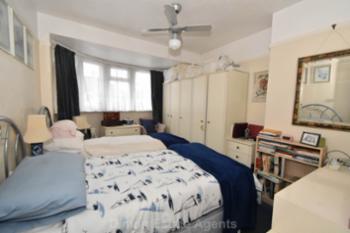
 Energy Rating D
Energy Rating D
A 3 bed semi detched house with lounge/dining room and conservatory. On the first floor is a spacious shower room. PVCu double glazing and gas central heating are installed. Outside is parking to the front and a good size rear garden of sunny aspect with summer house. Ref: 9465
Show More
Glazed front door, part glazed inner door to:
Entrance Hall
Radiator, PVCu double glazed windows, understairs meter cupboard, picture rail, laminate flooring.
Lounge / Dining Room
Lounge Area - 13'0" (3.96m) x 10'6" (3.2m)
PVCu double glazed window, radiator, stone fireplace with adjoining plinth.
Dining Area - 11'10" (3.61m) x 9'10" (3m)
Built in cupboard and shelving unit, double radiator, aluminium double glazed patio door to:
Conservatory - 13'6" (4.11m) x 8'6" (2.59m)
PVCu double glazed window, French doors to garden, ceramic tiled floor, 3 wall lights, electric roof window.
Kitchen - 8'10" (2.69m) x 5'10" (1.78m)
Single drainer stainless steel sink unit, wall and base cupboards with worksurface over, electric oven and 4 ring gas hob with cooker extractor canopy over, plumbing for washing machine, larder cupboard, PVCu double glazed window, integrated fridge, wall mounted gas central heating boiler, PVCu double glazed back door, tiled splashbacks.
ON THE 1ST FLOOR
Landing
Access to loft space.
Bedroom 1 - 13'7" (4.14m) x 9'11" (3.02m)
PVCu double glazed window, radiator, picture rail.
Bedroom 2 - 11'11" (3.63m) x 9'11" (3.02m)
PVCu double glazed window, radiator, built in cupboard, picture rail.
Bedroom 3 - 10'2" (3.1m) Into Recess x 5'11" (1.8m)
PVCu double glazed window, radiator, picture rail.
Shower Room (Previously Bathroom) - 8'2" (2.49m) x 5'9" (1.75m)
With shower cubicle, pedestal hand basin, low level W.C., heated towel rail, tiled splashbacks, 2 PVCu double glazed windows.
OUTSIDE
Front Garden
With paved hardstanding for 2 cars, flower border, side pedestrian access to:
Rear Garden
Of sunny aspect, summer house with attached store shed, power and light, paved patio, lawn and borders, vegetable garden to the rear with further timber shed.
Services
We understand that this property is connected to mains gas, electric, water and sewage.
| Local Authority | Gosport Borough Council |
| Council Tax Band | Band C |
| Tenure | Freehold |
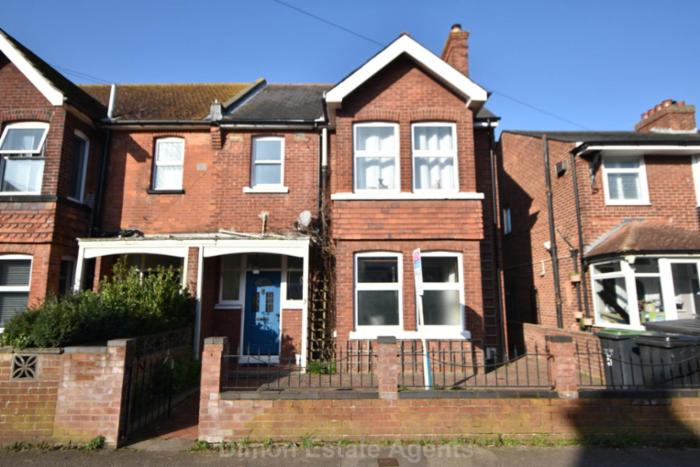
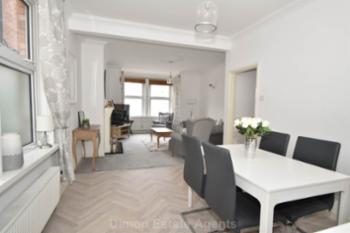
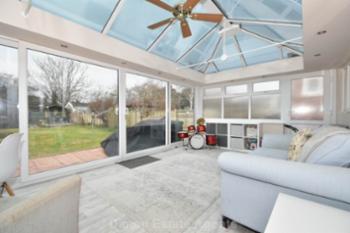
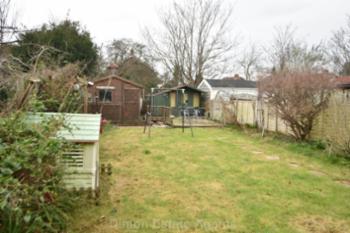
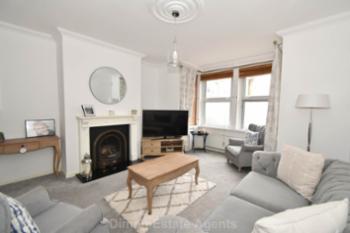
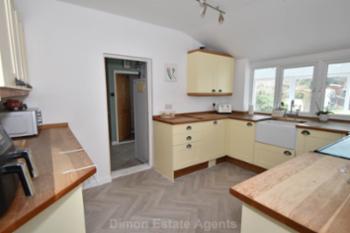
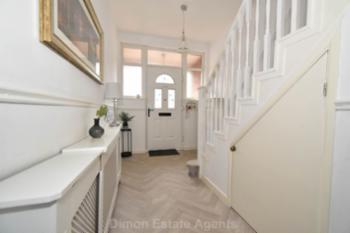
 Energy Rating C
Energy Rating C
A spacious family home with well proportioned rooms. This 4 bed semi detached house has 2 reception rooms and a conservatory. The property has a ground floor cloakroom, first floor bathroom and 2nd floor en-suite shower room. Outside the garden also has a log cabin. Viewing recommended. Ref: 9471
Show More
Composite front door with stained glass panels, radiator, dado rail, stairs to first floor with spindled balustrade, understairs cupboards.
Lounge / Dining Room
Lounge Area - 15'7" (4.75m) Into Bay x 14'0" (4.27m)
PVCu double glazed window, radiator, fireplace with pine surround and marble hearth, ceiling rose, 2 wall lights, coved ceiling.
Dining Area - 12'1" (3.68m) Plus Recess x 10'2" (3.1m)
PVCu double glazed window, radiator, coved ceiling, ceiling rose.
Snug - 12'10" (3.91m) x 11'0" (3.35m)
Georgian style French door to hallway, French doors to utility room, timber surround, tiled hearth, fitted shelving
Utility Room - 9'7" (2.92m) x 6'6" (1.98m) Min
Storage cupboard, space for fridge/freezer, plumbing for washing machine, space for dryer, PVCu double glazed window and door to conservatory.
Cloakroom
White suite of low level W.C., hand basin, radiator, PVCu double glazed window.
Kitchen - 12'4" (3.76m) x 9'4" (2.84m)
Butler sink, cream fronted wall and base units with worksurface over, recess for range style cooker with cooker canopy over, integrated fridge and freezer, integrated dishwasher, PVCu double glazed windows and door to sideway.
Conservatory - 20'2" (6.15m) x 11'3" (3.43m)
PVCu double glazed picture window, large sliding patio doors, glass roof, PVCu double glazed side door.
ON THE 1ST FLOOR
Landing
With dado rail, stairs to 2nd floor.
Bedroom 1 - 14'0" (4.27m) Into Bay x 15'7" (4.75m)
PVCu double glazed windows, double radiator.
Bedroom 2 - 13'4" (4.06m) x 10'3" (3.12m)
PVCu double glazed window, double radiator.
Bedroom 3 - 11'0" (3.35m) x 10'0" (3.05m)
PVCu double glazed window, radiator.
Bathroom
Antique style bath with mixer tap and shower attachment, vanity hand basin, W.C. with high level cistern, heated towel rail, 2 wall lights, PVCu double glazed window, ceramic tiled floor.
ON THE 2ND FLOOR
Landing
With velux window and access to eaves.
Bedroom 4 - 16'5" (5m) x 14'8" (4.47m)
PVCu double glazed window, double radiator, tiled fireplace, built in cupboard which gives additional access to eaves storage area.
En-Suite Shower Room
With shower cubicle, pedestal hand basin, low level W.C., chrome heated towel rail, ceramic tiled floor, extractor fan.
OUTSIDE
Front Garden
With wall and iron gate, iron railings, block paved with inset flower borders, side pedestrian access to:
Rear Garden
Which is of sunny aspect, with patio, lawn and flower borders, decking area, summer house.
Log Cabin - 15'9" (4.8m) x 9'0" (2.74m)
Pine walls and ceiling, double doors, 3 windows, power and light.
Services
We understand that this property is connected to mains gas, electric, water and sewage.
| Local Authority | Gosport Borough Council |
| Council Tax Band | Band D |
| Tenure | Freehold |
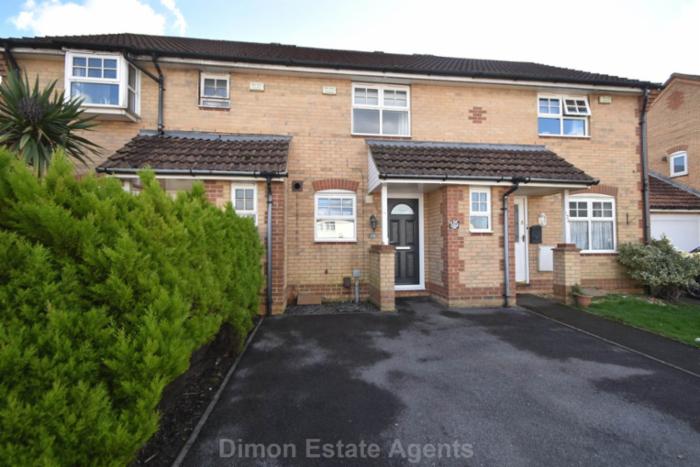
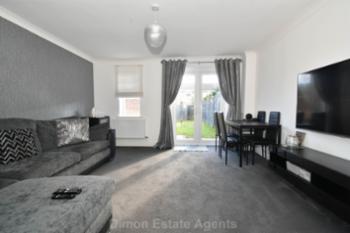
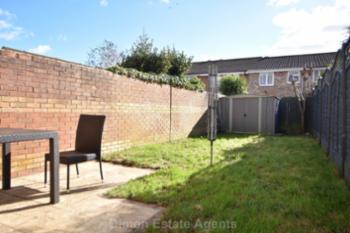
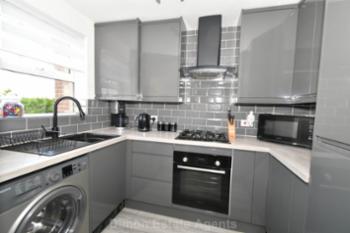
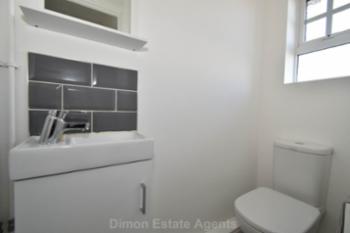
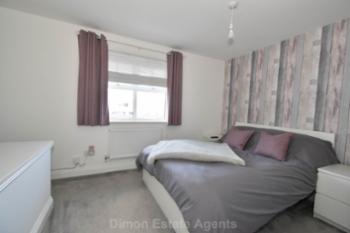
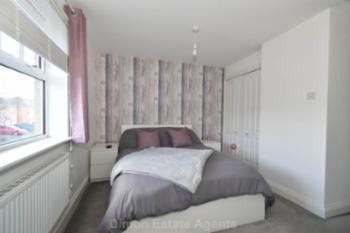
 Energy Rating C
Energy Rating C
This modern 2 bedroom house would make an ideal first time home. The accommodation offers lounge, re-fitted kitchen and re-fitted first floor bathroom. PVCu double glazing and gas central heating area installed. The garden is of a sunny aspect and there is parking for 2 cars to the front. Ref: 9503
Show More
Composite front door with glazed panel, radiator, laminate flooring, stairs to first floor.
Cloakroom
White suite of low level W.C., vanity hand basin with cupboard under, PVCu double glazed window, radiator, tiled splashbacks.
Lounge - 13'5" (4.09m) x 12'4" (3.76m) Plus Recess
PVCu double glazed French doors and window, radiator, understairs cupboard, coved ceiling.
Kitchen - 8'8" (2.64m) x 6'3" (1.91m)
Composite sink unit, grey fronted wall and base unit with worksurface over, built in oven and 4 ring gas hob with extractor canopy over, integrated fridge/freezer, plumbing for washing machine, wall mounted gas central heating boiler concealed within cupboard, tiled splashbacks, PVCu double glazed window, laminate flooring.
ON THE 1ST FLOOR
Landing
Bedroom 1 - 13'6" (4.11m) Max x 9'4" (2.84m) To Wardrobe
PVCu double glazed window, radiator, built in double cupboard.
Bedroom 2 - 9'7" (2.92m) x 6'8" (2.03m)
PVCu double glazed window, radiator, built in shelved cupboard.
Bathroom
White suite of panelled bath with mixer tap and shower attachment, vanity hand basin, low level W.C., PVCu double glazed window, towel rail, extractor fan, tiled splashbacks.
OUTSIDE
Front Garden
With tarmac hardstanding for 2 cars.
Rear Garden
Of sunny aspect with patio, lawn and metal shed.
Services
We understand that this property is connected to mains gas, electric, water and sewage.
| Local Authority | Gosport Borough Council |
| Council Tax Band | Band C |
| Tenure | Freehold |
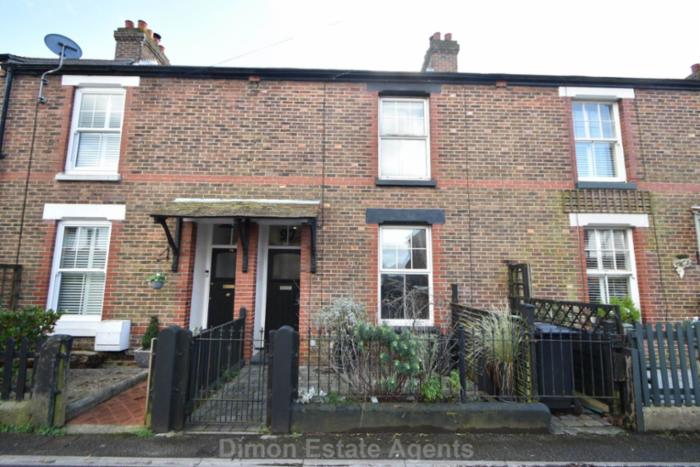
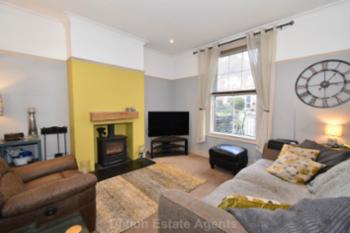
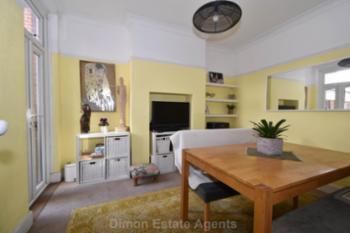
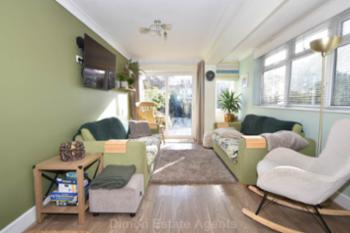
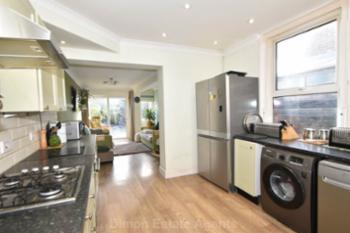
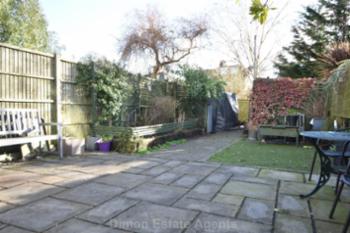
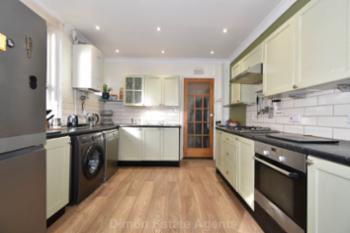
 Energy Rating C
Energy Rating C
A spacious 3 bed family home located in Alverstoke village. The property has 2 reception rooms and a kitchen/breakfast room. There is a cloakroom on the ground floor with the bathroom on the 1st floor. The rear garden is of a sunny aspect. Convenient to Stokes Bay. Ref: 8334
Show More
Front door with glazed panel, dado rail, picture rail, coved ceiling, glazed inner door to:
Entrance Hall
Dado and picture rail, double radiator, coved ceiling, laminate flooring, understairs cupboard, stairs to first floor.
Cloakroom
With W.C., pedestal hand basin, PVCu double glazed window, radiator, tiled splashbacks.
Lounge - 12'6" (3.81m) x 12'3" (3.73m)
PVCu double glazed window, radiator, picture rail, coved ceiling.
Dining Room - 11'10" (3.61m) x 10'1" (3.07m)
PVCu double glazed French doors, picture rail, coved ceiling.
Kitchen - 11'9" (3.58m) x 10'5" (3.18m)
Single drainer stainless steel sink unit, wall and base cupboards with worksurface over, built in oven and 4 ring gas hob with cooker extractor canopy over, plumbing for washing machine and dishwasher, space for American style fridge/freezer, tiled splashbacks, gas central heating boiler, PVCu double glazed window, laminate flooring, tiled splashbacks, coved ceiling.
Breakfast Room - 16'4" (4.98m) x 10'4" (3.15m)
PVCu double glazed patio door to garden, PVCu double glazed window, tall standing radiator, laminate flooring, coved ceiling.
ON THE 1ST FLOOR
Landing
With radiator, Velux window, spindled balustrade, door with staircase leading to hobbies room.
Bedroom 1 - 14'8" (4.47m) To Chimney Breast x 12'9" (3.89m)
PVCu double glazed window, radiator, 2 built in cupboards, picture rail.
Bedroom 2 - 11'11" (3.63m) x 10'1" (3.07m)
PVCu double glazed window, tall standing radiator.
Bedroom 3 - 9'11" (3.02m) x 8'5" (2.57m)
PVCu double glazed window, radiator, picture rail.
Bathroom - 6'1" (1.85m) x 4'10" (1.47m)
Panelled bath, hand basin, low level W.C., chrome heated towel, shower over bath, tiled splashbacks.
Hobbies Room - 11'3" (3.43m) x 14'9" (4.5m)
L Shaped with double radiator, Velux window, access to eaves. Please note this is a converted attic area and not a formal room with planning or building regulation consent.
OUTSIDE
Front Garden
Iron rail and gate, paved and flower bed.
Rear Garden
Of sunny aspect with paved path, artificial grass, raised flower bed, timber garden shed, rights of way access. Please note that these properties have an access through the rear garden. The vendor indicates that our access towards the right of the property when looking down the garden.
Solar Panels
Installed to the property which are owned by the current owner. We are advised that this has a battery backup. In addition, we understand that there is a feed in tariff, prospective purchasers should make further enquiries through their solictiors.
Flooding
This property is shown on the Environment Agency Website as having a risk of having coastal flooding.
Services
We understand that this property is connected to mains gas, electric, water and sewage.
| Local Authority | Gosport Borough Council |
| Council Tax Band | Band D |
| Tenure | Freehold |
These particulars, whilst believed to be accurate are set out as a general outline for guidance and do not constitute any part of an offer or contract. Intending purchasers should not rely upon them as statements of fact, but must satisfy themselves by inspection or otherwise as to their accuracy. The seller does not make or give any representation or warranty in respect of the property nor do we have authority to do so. All fixtures and fittings unless otherwise stated are not included in the sale. We have not tested any apparatus, equipment, fittings or services and no warranty can be given as to their condition. All measurements are approximate.