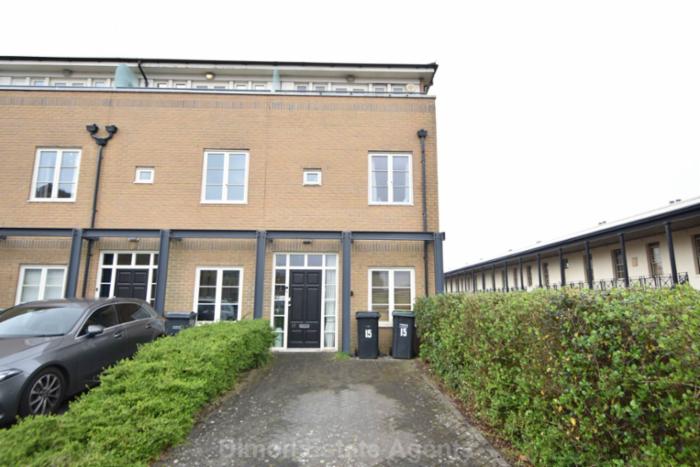
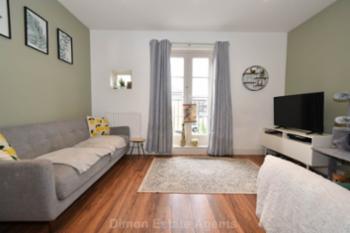
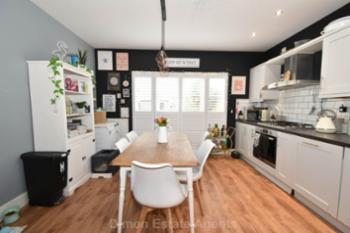
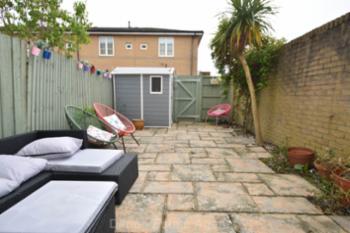
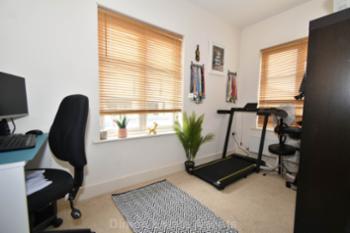
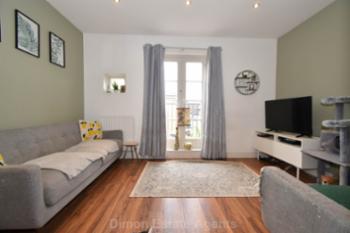
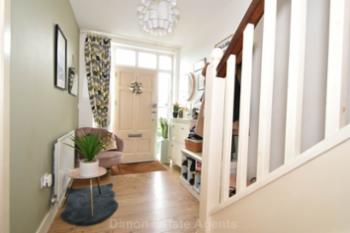
 Energy Rating C
Energy Rating C
Located close to the Town Centre in the St Georges Barracks conservation area an end terraced house with 3/4 bedrooms, lounge and kitchen/diner. There is a cloakroom, family bathroom and en-suite to bedroom 1. Bedroom 3 also has a balcony. Driveway to front. Ref: 9604
Show More
Timber front door, side windows with double g lazed inserts, radiator, set ceiling, laminate flooring, stairs to 1st floor.
Cloakroom
Low level WC, vanity hand basin with cupboard under, single radiator, extractor fan, set ceiling, 1/2 tiled walls.
Study / Bedroom 4 - 11'4" (3.45m) x 6'5" (1.96m)
Twin aspect room with 2 windows with double glazed inserts, double radiator, set ceiling.
Kitchen / Bedroom 4 - 13'9" (4.19m) x 13'3" (4.04m)
1 1/2 Bowl sink unit, wall and base units with worksurface over, built-in single oven/grill and 5 ring gas hob with Neff extractor over, space fro fridge/freezer, integrated washer dryer and dishwasher, tiled splashbacks, window with double glazed inserts, french doors to garden with fitted shutters, laminate flooring, walk-in understairs cupboard with electric meter, set ceiling with spotlights, double radiator, TV aerial point.
ON THE 1ST FLOOR
Landing
Single radiator, set ceiling, stairs to 2nd floor.
Lounge - 13'4" (4.06m) x 9'10" (3m)
Double glazed french doors to Juliet balcony, further window with double glazed insert, double radiator, set ceiling with spotlights, TV aerial point, laminate flooring.
Bedroom 2 - 11'1" (3.38m) x 8'7" (2.62m)
2 Windows with double glazed inserts, single radiator, 2 built-in double wardrobes, set ceiling.
Bathroom
White suite of panelled bath with mixer tap and shower attachment, pedestal hand basin, WC, 1/2 tiled splashbacks, tiled floor, set ceiling with spotlights, single radiator, airing cupboard, combination boiler, shaver socket.
ON THE 2ND FLOOR
Landing
Radiator, set ceiling.
Bedroom 1 - 9'2" (2.79m) x 13'4" (4.06m) Max
into recess, 2 windows with double glazed inserts, single radiator, 2 built-in wardrobes, access to loft space, TV aerial point.
En-Suite Shower Room
White suite with double sized shower cubicle, WC, pedestal hand basin, single radiator, 1/2 tiled walls, fully tiled to shower area, light and shaver point, set ceiling with spotlights.
Bedroom 3 - 13'4" (4.06m) x 9'10" (3m)
Windows with double glazed inserts, french doors to balcony, radiator, set ceiling.
OUTSIDE
Front Garden
With brick paved driveway, flower border, outside tap.
Rear Garden
Attractive paving, wall and iron railing to 1 boundary, fenced boundary and gate to rear, timber garden shed, outside tap.
Agents Note
The property is Freehold but there is a maintenance charge for the development of approx £455.00 per month.
In addition we understand from the owner that 1 parking permit is provided for visitors to park.
Services
We understand that this property is connected to mains gas, electric, water and sewage.
| Local Authority | Gosport Borough Council |
| Council Tax Band | Band D |
| Service Charge | £ 455 Monthly |
| Tenure | Freehold |
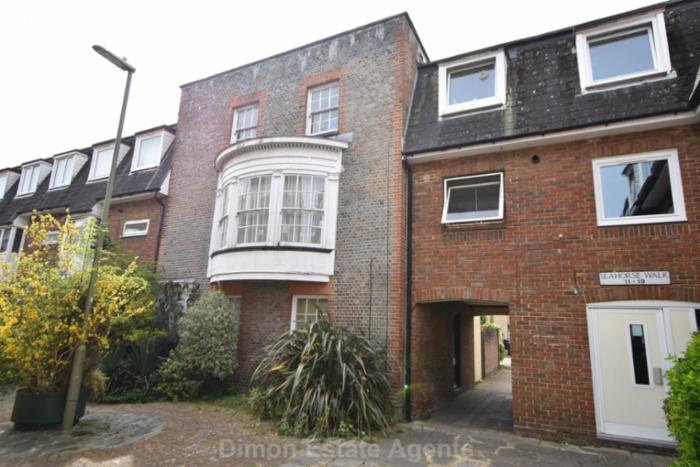
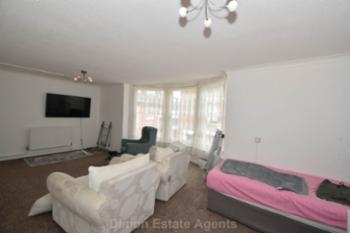
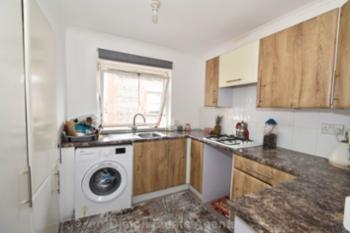
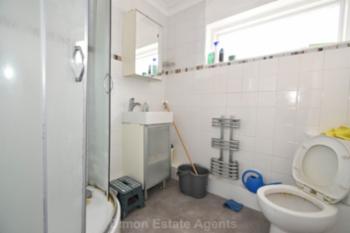
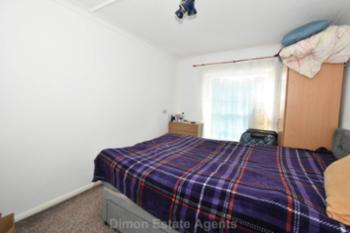
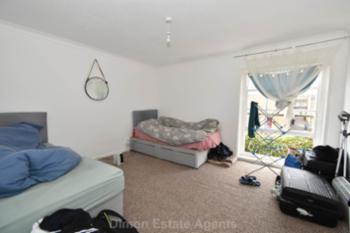
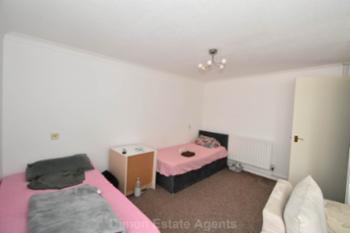
 Energy Rating C
Energy Rating C
Located near to the Town Centre, 2 bed first floor flat with spacious accommodation, with lounge/dining room, separate kitchen with window and shower room with window. Gas central heating is installed. Ref: 9547
Show More
With stairs leading to each floor. The flat is located on the first floor.
Entrance Hall
With single radiator, cupboard recess presently with fridge/freezer, door entry phone.
Lounge - 22'4" (6.81m) x 12'5" (3.78m)
13`3 (4.04m), 2 Ratiators
Bedroom 1 - 12'10" (3.91m) x 11'10" (3.61m)
Sash window, radiator, double radiator.
Bedroom 2 - 11'11" (3.63m) x 8'10" (2.69m)
Sash window, radiator, coved ceiling.
Kitchen - 8'9" (2.67m) x 7'3" (2.21m)
Single drainer stainless steel sink unit, wall and base cupboards with worksurface over, plumbing for washing machine, gas hob, larder cupboard, cupboard with wall mounted gas central heating boiler.
Shower Room - 6'4" (1.93m) x 5'9" (1.75m)
With shower cubicle, low level W.C., vanity hand basin, tiled walls, coved ceiling, heated towel rail.
Services
We understand that this property is connected to mains gas, electric, water and sewage.
Tenure
Leasehold. Balance of a 125 year lease from 4th September 1989. Current ground rent and maintenance charges awaited from the owner.
These details are provided to the best of our ability from the information provided to us by the owner, but a buyer should check the figures once the official leasehold enquiries from the management company/freeholder are received by their legal advisor as they can be subject to change. This should be done before exchanging contracts to purchase the property.
| Local Authority | Gosport Borough Council |
| Council Tax Band | Band A |
| Current Ground Rent | £ 10 Yearly |
| Service Charge | £ 1003 Yearly |
| Tenure | Leasehold (Expires 2114-04-25 00:00:00.0) |
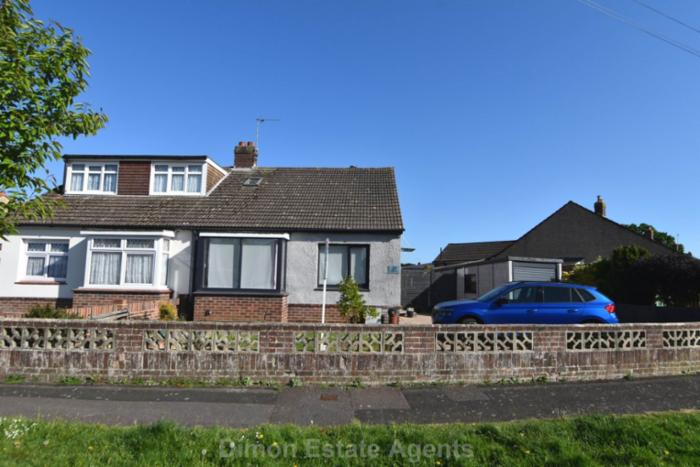
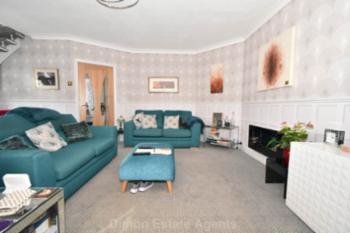
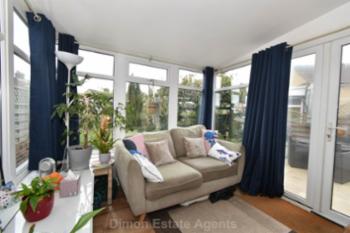
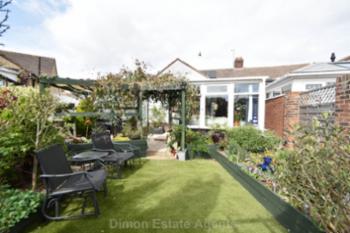
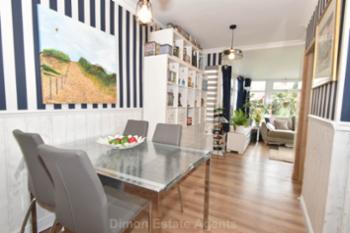
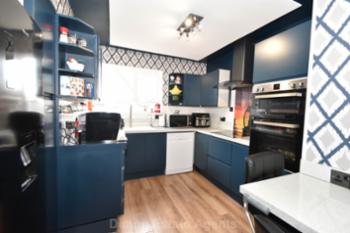
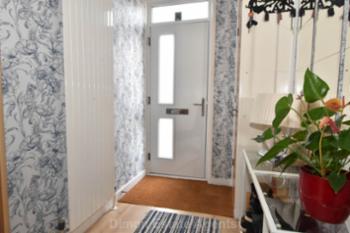
 Energy Rating C
Energy Rating C
3 bed semi chalet bungalow with wider than average frontage. The property has a spacious lounge and separate dining area, conservatory, re-fitted kitchen and modern shower room. Solar panels are installed giving a feed in tariff. Outside is parking for several cars and a garage. Ref: 9586
Show More
Composite front door with glazed panel, tall standing radiator, meter cupboard, coved ceiling, oak glazed door to lounge.
Bedroom 1 - 16'3" (4.95m) Into Bay x 9'4" (2.84m)
PVCu double glazed window, radiator, coved ceiling, built in wardrobe.
Bedroom 2 - 10'7" (3.23m) x 8'10" (2.69m)
PVCu double glazed window, radiator, picture rail.
Lounge - 18'8" (5.69m) x 13'10" (4.22m)
narrowing to 8`6 (2.59 m) L Shaped, PVCu double glazed window, stairs to first floor, dado rail, oak style glazed bi-fold doors to:
Dining Area - 13'6" (4.11m) x 6'10" (2.08m)
Coved ceiling, dado rail, laminate flooring, tall standing radiator.
Conservatory - 9'0" (2.74m) x 7'9" (2.36m)
PVCu double glazed window and French doors to garden, insulated roof.
Kitchen - 10'4" (3.15m) x 8'8" (2.64m)
1 1/2 bowl composite sink unit, wall and base cupboards with worksurface over, built in double oven and 4 ring electric hob, dishwasher, American style fridge/freezer to remain, PVCu double glazed window, tiled splashbacks, cooker extractor canopy, laminate flooring.
Utility Area - 5'2" (1.57m) x 4'4" (1.32m)
Worktop, washing machine and dryer to remain, wall mounted gas central heating boiler.
Shower Room - 7'2" (2.18m) x 5'8" (1.73m)
Double size shower cubicle with screen, vanity hand basin, low level W.C. with concealed cistern, tiled walls, PVCu double glazed window, medicine cabinet, chrome heated towel rail.
ON THE 1ST FLOOR
Landing
With radiator, PVCu double glazed window, study area, glazed door to:
Bedroom 3 - 11'0" (3.35m) x 11'0" (3.35m) To Wardrobe
Built in wardrobes, radiator, door to:
W.C
With low level W.C., vanity hand basin, Velux window, access to eaves, towel rail.
OUTSIDE
Front Garden
Block paved driveway with space for several cars, brick wall to front, laid to shingle, area laid to lawn, side pedestrian gate to:
Attached Garage
With electric roller door.
Side Garden
With timber shed and metal shed.
Rear Garden
With patio, fish pond, flower and shrub borders, area laid to artificial grass, archway and timber bridge leading to further garden area laid to shingle with grasses and shrubs.
Agents Note
The property has Corksol spray coating to the outside which is an insulator.
The solar panels are owned and provide the owner with a portion of free electricity and a small income from a feed in tariff.
Services
We understand that this property is connected to mains gas, electric, water and sewage.
| Local Authority | Gosport Borough Council |
| Council Tax Band | Band C |
| Tenure | Freehold |
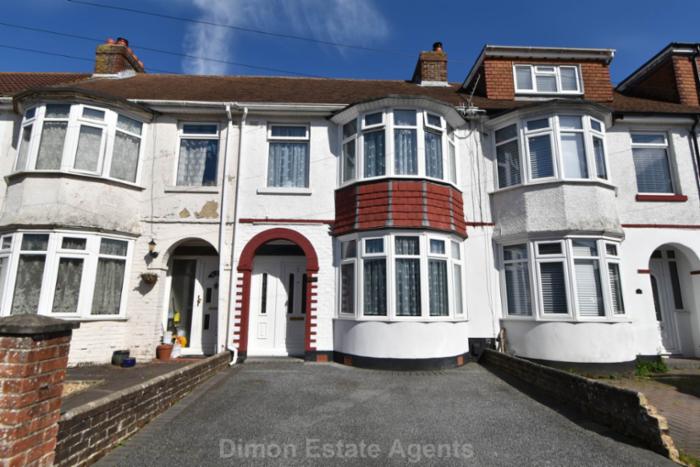
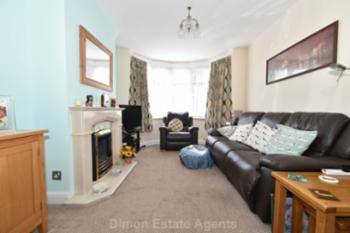
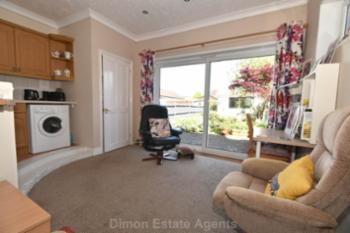
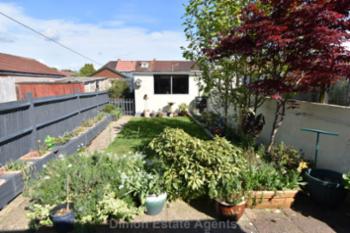
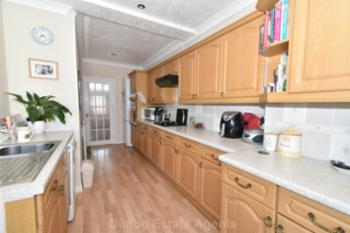
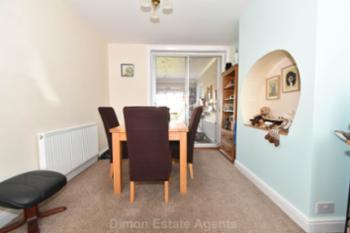

 Energy Rating D
Energy Rating D
Extended 3 bed middle terraced house with a spacious lounge/dining room, kitchen/family room and first floor bathroom. There is a resin driveway with space for two cars to front and a large garage and workshop to rear. PVCu double and gas central heating are installed. NO FORWARD CHAIN. Ref: 9630
Show More
PVCu double glazed front door and window with stained glass panels, radiator, understairs storage and meter cupboards, coved ceiling, stairs to first floor with spindled balustrade.
Lounge / Dining Room - 25'6" (7.77m) x 10'6" (3.2m)
narrowing to 99 (2.97m), PVCu double glazed bay window, marble fireplace with living flame gas fire, radiator, aluminium double glazed patio door to:
Kitchen / Family Room
23`6 (7.16m) narrowing to 14`8 (4.47m) x 15`4 (4.67m) narrowing to 5`10 (1.78m), Single drainer stainless steel sink unit, wall and base cupboards with worksurface over, built in double oven and 4 ring gas hob with cooker extractor canopy over, space for fridge/freezer, dishwasher to remain, plumbing for washing machine, tiled splashbacks, coved ceiling, PVCu double glazed sliding patio door and side window, 2 radiators.
Rear Lobby
With wall mounted gas central heating boiler, PVCu double glazed door to garden, coved ceiling.
ON THE 1ST FLOOR
Landing
Overstairs storage cupboard, coved ceiling.
Bedroom 1 - 14'0" (4.27m) Into Bay x 8'0" (2.44m) To Wardrobe
PVCu double glazed bay window, coved ceiling, wall to wall built in wardrobes, radiator.
Bedroom 2 - 11'5" (3.48m) x 10'5" (3.18m) Max
PVCu double glazed window, radiator, coved ceiling.
Bedroom 3 - 7'0" (2.13m) x 5'11" (1.8m)
PVCu double glazed window, radiator, coved ceiling.
Bathroom - 7'4" (2.24m) x 5'6" (1.68m)
Panelled bath with mixer tap and shower attachment, shower screen, low level W.C., pedestal hand basin, radiator, PVCu double glazed window, tiled walls, access to loft space.
OUTSIDE
Front Garden
With resin fix driveway with space for 2 cars.
Rear Garden
With paved patio, lawn and flower borders, concrete path.
Garage / Workshop
Garage Area - 16'11" (5.16m) x 11'11" (3.63m)
Cantilever door, power and lights, stud work partial to workshop area. The garage is accessed via a good size rear service road.
Workshop Area - 10'3" (3.12m) x 11'11" (3.63m)
With side pedestrian door and window, power and light.
Services
We understand that this property is connected to mains gas, electric, water and sewage.
| Local Authority | Gosport Borough Council |
| Council Tax Band | Band C |
| Tenure | Freehold |
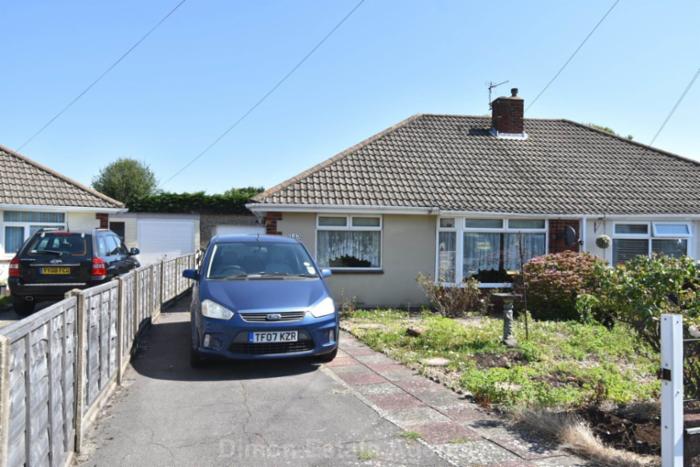
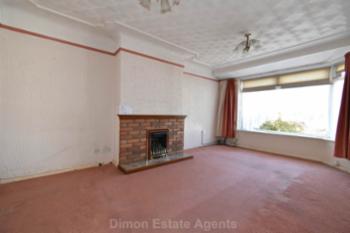
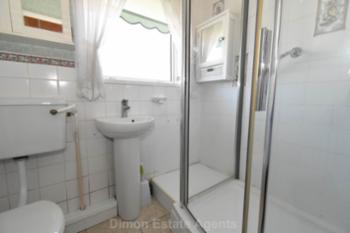
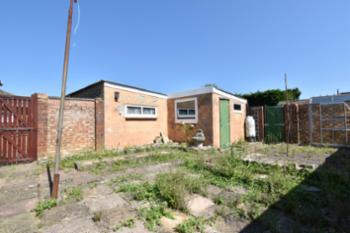
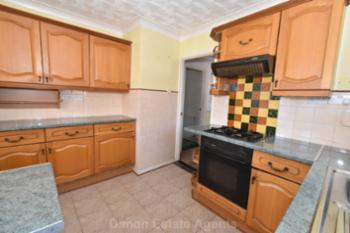
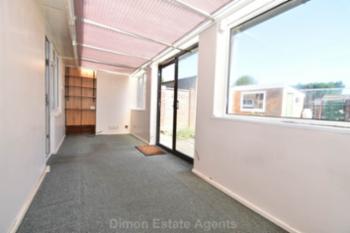
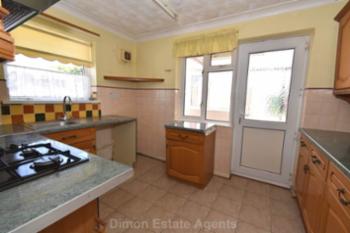
 Energy Rating D
Energy Rating D
A 2 bed semi detached bungalow in need of updating and improvement. The accommodation offers a lounge and double glazed conservatory. PVCu double glazing and gas central heating are installed. Drive, garage and no forward chain. Ref: 9174
Show More
Part glazed front door, dado rail, coved ceiling, access to loft space.
Lounge - 16'3" (4.95m) x 11'2" (3.4m)
Fireplace, PVCu double glazed window, radiator, picture rail.
Kitchen - 10'11" (3.33m) x 8'2" (2.49m)
Single drainer stainless steel sink unit, wall and base units with worksurface over, oven, 4 ring gas hob with extractor canopy over, wall mounted gas central heating boiler, PVCu double glazed window and door to conservatory, ceramic tiled floor, tiled splashbacks, coved ceiling.
Conservatory - 20'3" (6.17m) x 6'0" (1.83m)
PVCu double glazed window, polycarbonate roof, aluminium patio door to garden.
Bedroom 1 - 12'11" (3.94m) x 10'2" (3.1m)
PVCu double glazed window, radiator, coved ceiling.
Bedroom 2 - 10'0" (3.05m) x 8'7" (2.62m)
PVCu double glazed window, radiator, coved ceiling.
Shower Room - 6'2" (1.88m) x 5'7" (1.7m)
Shower cubicle, pedestal hand basin, W.C., PVCu double glazed window, tiled walls, Mira shower, coved ceiling, radiator.
OUTSIDE
Front Garden
With tarmac driveway, laid to shingle.
Rear Garden
Paved with rear gate.
Garage / Workshop
Garage Area - 18'9" (5.72m) x 11'6" (3.51m)
Cantilever door, 2 PVCu double glazed windows.
Workshop Area - 9'6" (2.9m) x 8'1" (2.46m)
3 PVCu double glazed windows, timber door.
| Local Authority | Gosport Borough Council |
| Council Tax Band | Band C |
| Tenure | Freehold |
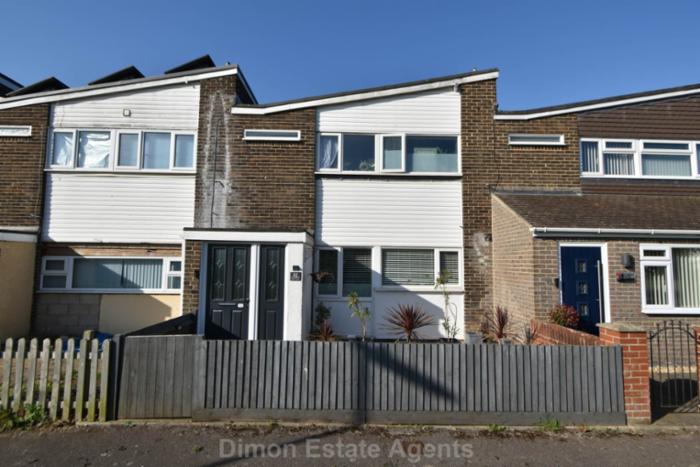
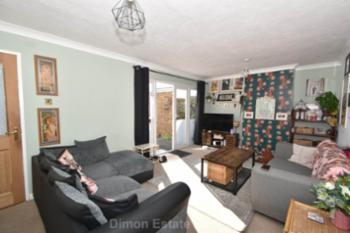
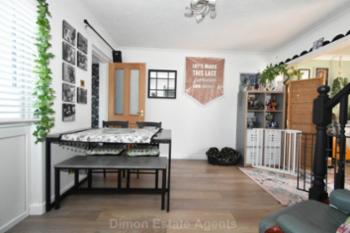

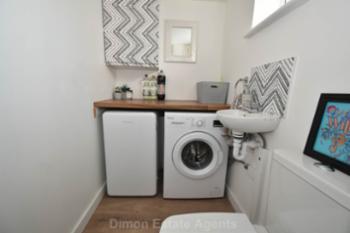
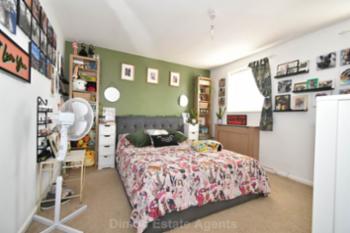

 Energy Rating C
Energy Rating C
AN IDEAL FIRST TIME PURCHASE. A 3 bed house with a spacious lounge, dining room and first floor bathroom. PVCu double glazing and gas central heating are installed. Outside is a garage with car hardstanding to side. Ref: 9649
Show More
Composite front door and window, glazed internal door to:
Dining Area - 11'3" (3.43m) x 10'5" (3.18m)
PVCu double glazed window, radiator, coved ceiling, laminate flooring, stairs to first floor.
Lounge - 18'9" (5.72m) x 10'11" (3.33m)
PVCu double glazed French doors to garden with windows adjacent, coved ceiling, radiator.
Kitchen - 7'10" (2.39m) x 7'10" (2.39m)
widening to 11`2 (3.4m), L shaped, Single drainer stainless steel sink unit, wall and base units with worksurface over, gas cooker point, space for fridge and freezer, plumbing for dishwasher, understairs meter cupboard, PVCu double glazed window, tiled splashbacks.
Rear Lobby
PVCu double glazed window and door, laminate flooring.
Utility / W.C. - 6'1" (1.85m) x 4'1" (1.24m)
Worktop with space under for fridge and plumbing for washing machine, PVCu double glazed window, laminate flooring.
ON THE 1ST FLOOR
Landing
Airing cupboard with wall mounted Vaillant gas central heating boiler.
Bedroom 1 - 11'5" (3.48m) Plus Recess x 11'2" (3.4m)
2 PVCu double glazed windows, radiator, built in cupboard.
Bedroom 2 - 10'8" (3.25m) Plus Recess x 11'4" (3.45m) Max
PVCu double glazed window, radiator, overstairs cupboard.
Bedroom 3 - 8'1" (2.46m) x 7'2" (2.18m)
PVCu double glazed window, radiator.
Bathroom
White suite of panelled bath with Triton shower over, pedestal hand basin, low level W.C., PVCu double glazed window, tiled splashbacks.
OUTSIDE
Front Garden
With fence and gate, laid to stone paving.
Rear Garden
Paved patio, small lawn area, timber gate to concreted hardstanding.
Garage - 18'0" (5.49m) x 9'1" (2.77m)
Cantilever door, power and light, personal door to garden.
Services
We understand that this property is connected to mains gas, electric, water and sewage.
| Local Authority | Gosport Borough Council |
| Council Tax Band | Band B |
| Tenure | Freehold |
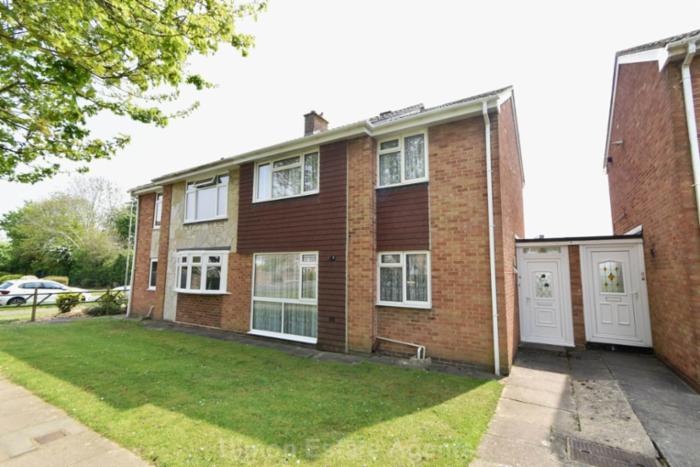
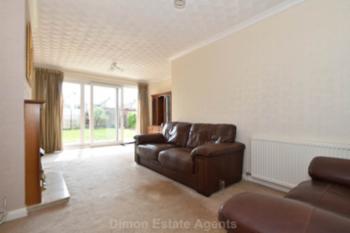
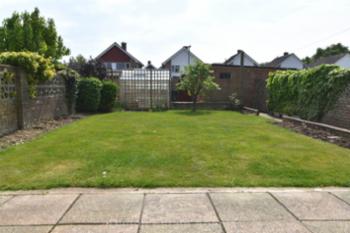
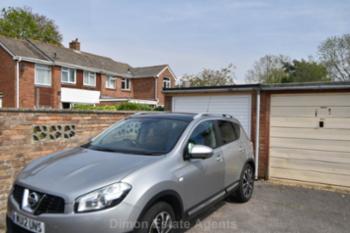
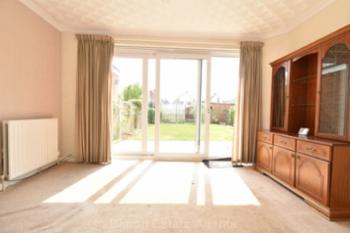
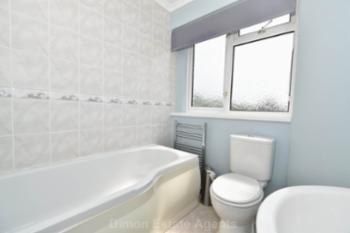
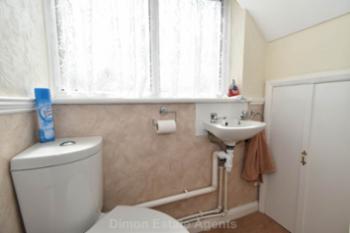
 Energy Rating D
Energy Rating D
A 3 bed semi detached house with NO FORWARD CHAIN. The accommodation offers lounge/dining room, kitchen and cloakroom with the bathroom located on the first floor. PVCu double glazing and gas central heating are installed. Outside is a rear garden of sunny aspect, garage, parking. Ref: 9494
Show More
PVCu double glazed front door and door to rear garden, glazed inner door to:
Entrance Hall
Radiator, stairs to first floor, dado rail, storage cupboard.
Cloakroom
PVCu double glazed window, corner hand basin, low level WC., understairs cupboard, dado rail.
Lounge / Dining Room - 20'8" (6.3m) x 13'0" (3.96m)
narrowing to 9`8 (2.95m), Twin aspect room with PVCu double glazed window to front, sliding patio doors to garden, 2 radiators, fire surround with marble style inset and hearth, coved ceiling.
Kitchen - 11'4" (3.45m) x 8'8" (2.64m)
1 1/2 bowl stainless steel sink unit, wall and base cupboard with worksurface over, gas cooker point, space for fridge and freezer, plumbing for washing machine, cupboard with wall mounted gas central heating boiler, PVCu double glazed window, tiled splashbacks, radiator.
ON THE 1ST FLOOR
Landing
PVCu double glazed window, dado rail, access to loft space, airing cupboard.
Bedroom 1 - 12'10" (3.91m) x 10'11" (3.33m)
PVCu double glazed window, radiator.
Bedroom 2 - 9'9" (2.97m) x 8'5" (2.57m)
PVCu double glazed window, radiator, built in cupboard.
Bedroom 3 - 9'7" (2.92m) x 6'11" (2.11m) Plus Recess
PVCu double glazed window, radiator.
Bathroom
White suite of panelled bath, mixer tap with shower attachment, additional shower over bath, pedestal hand basin, low level W.C., PVCu double glazed window, chrome heated towel rail, tiled splashbacks.
OUTSIDE
Rear Garden
Of sunny aspect with paved patio, lawn and borders, greenhouse, rear pedestrian gate.
Garage - 16'6" (5.03m) x 8'3" (2.51m)
Cantilever door, window and door to garden, hardstanding in front of the garage.
Agents Note
There is a current maintenance charge for the upkeep of the communal landscaped area £610.00 per annum.
These details are provided to the best of our ability from the information provided to us by the owner, but a buyer should check the figures once the official leasehold enquiries from the management company/freeholder are received by their legal advisor as they can be subject to change. This should be done before exchanging contracts to purchase the property.
Services
We understand that this property is connected to mains gas, electric, water and sewage.
| Local Authority | Gosport Borough Council |
| Council Tax Band | Band C |
| Service Charge | £ 610 Yearly |
| Tenure | Freehold |
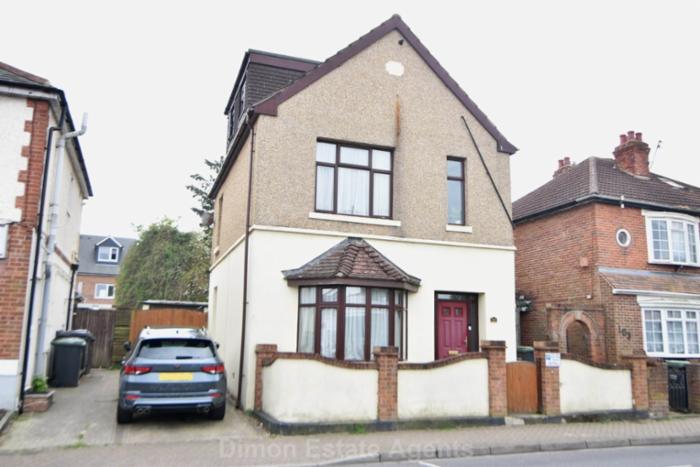
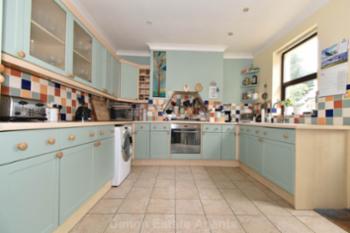
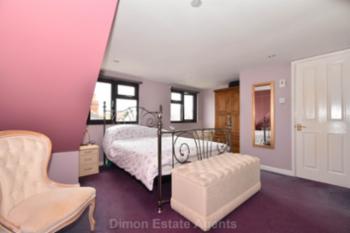
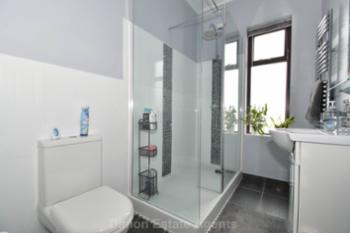
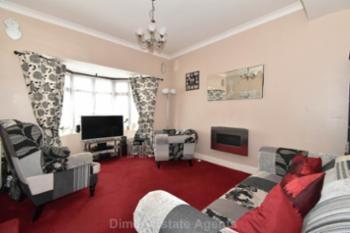
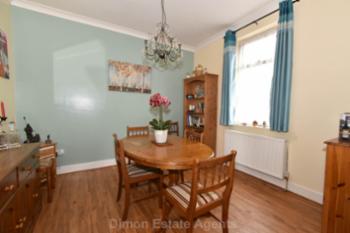
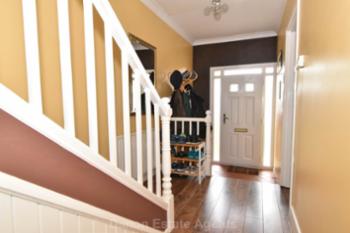
 Energy Rating D
Energy Rating D
A 4 bed spacious detached house with extended accommodation. The accommodation offers 2 reception room, 7`9 x 11`0 kitchen. There is a ground floor cloakroom, first first modern shower room and en-suite to bedroom 1. Outside is parking and a detached garage. Ref: 9622
Show More
Composite front door with PVCu double glazed panels to side, part tiled floor, laminate flooring, 2 radiators, understairs cupboard, coved ceiling, stairs to first floor with spindled balustrade.
Cloakroom
Low level W.C., hand basin, PVCu double glazed window, radiator, coved ceiling, electric meter cupboard.
Lounge - 16'1" (4.9m) Into Bay x 11'6" (3.51m)
PVCu double glazed window, double radiator, flueless gas fire, coved ceiling .
Dining Room - 11'6" (3.51m) x 10'10" (3.3m)
PVCu double glazed window, radiator, laminate flooring, coved ceiling.
Kitchen - 11'9" (3.58m) x 11'0" (3.35m)
1 1/2 bowl composite sink unit,wall and base cupboards with worksurface over, built in oven and 5 ring gas hob with cooker extractor canopy over, plumbing for washing machine, integrated fridge/freezer and dishwasher, PVCu double glazed window and door to garden, ceramic tiled floor, tiled splashbacks, coved ceiling.
ON THE 1ST FLOOR
Landing
PVCu double glazed window, coved ceiling, spindled balustrade, stairs to 2nd floor.
Bedroom 2 - 11'11" (3.63m) x 11'1" (3.38m)
PVCu double glazed window, double radiator, coved ceiling.
Bedroom 3 - 12'2" (3.71m) x 11'8" (3.56m)
PVCu double glazed window, radiator, coved ceiling.
Bedroom 4 - 12'0" (3.66m) x 11'2" (3.4m)
PVCu double glazed window, double radiator, coved ceiling.
Shower Room
Modern white suite of double sized shower cubicle, vanity hand basin, low level W.C., PVCu double glazed window, tiled splashbacks, ceramic tiled floor, chrome heated towel rail.
ON THE 2ND FLOOR
Landing
PVCu double glazed window,
Bedroom 1 - 15'1" (4.6m) x 12'10" (3.91m)
2 PVCu double glazed windows, radiator, built in cupboard.
En-Suite Shower Room
Shower cubicle, vanity hand basin, W.C., PVCu double glazed window, aqua panel splashbacks to shower area, ceramic tiled floor.
OUTSIDE
Front Garden
Brick wall to front, side pedestrian gate, concreted hardstanding to size, double timber gates leading to further gravelled area.
Detached Garage
Rear Garden
With decking area, brick paved path, lawn.
Services
We understand that this property is connected to mains gas, electric, water and sewage.
| Local Authority | Gosport Borough Council |
| Council Tax Band | Band D |
| Tenure | Freehold |
These particulars, whilst believed to be accurate are set out as a general outline for guidance and do not constitute any part of an offer or contract. Intending purchasers should not rely upon them as statements of fact, but must satisfy themselves by inspection or otherwise as to their accuracy. The seller does not make or give any representation or warranty in respect of the property nor do we have authority to do so. All fixtures and fittings unless otherwise stated are not included in the sale. We have not tested any apparatus, equipment, fittings or services and no warranty can be given as to their condition. All measurements are approximate.