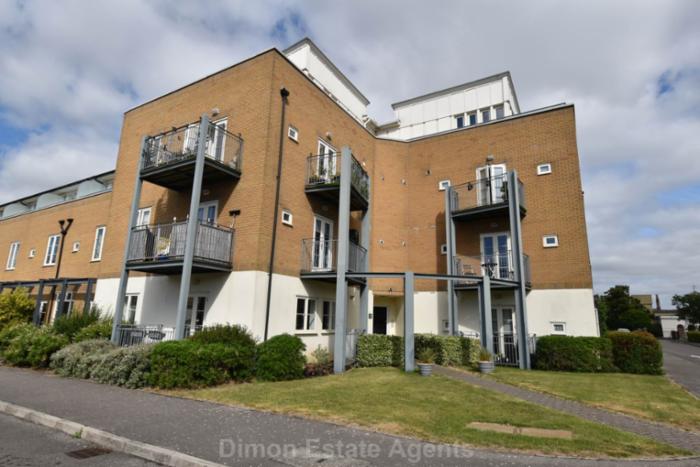
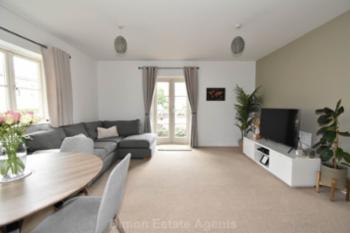
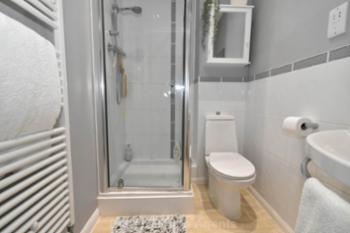
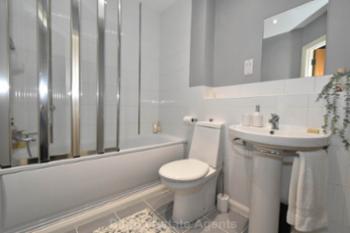
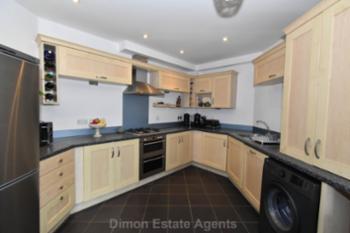
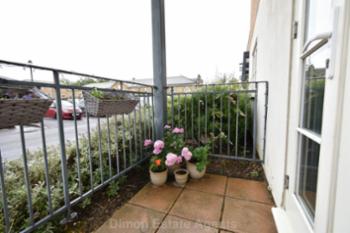
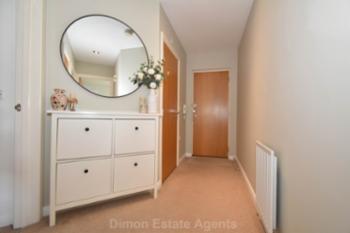
 Energy Rating C
Energy Rating C
A 2 bed ground floor flat located near to Town Centre and ferry to Portsmouth. The accommodation offers an open plan living area with access to own patio area, en-suite shower room and main bathroom. Gas central heating is installed. Ref: 9213
Show More
With door entry system, the flat is located on the ground floor.
Entrance Hall
With radiator, door entry phone, storage cupboard.
Open Plan Living Area
Lounge Area - 15'0" (4.57m) x 13'0" (3.96m)
Twin aspect room with window to side and French doors to own patio area with balustrade, double radiator.
Kitchen Area - 11'4" (3.45m) x 11'10" (3.61m)
To Furthest Point, 1 1/2 bowl stainless steel sink unit, wall and base cupboards with worksurface over, built in oven and 4 ring gas hob with cooker extractor canopy above, space for fridge/freezer, plumbing for washing machine, plumbing for dishwasher, wall mounted Vaillant gas central heating boiler concealed within cupboard, ceramic tiled floor.
Bedroom 1 - 10'10" (3.3m) Plus Recess x 9'9" (2.97m)
Radiator, built in wardrobe with sliding doors.
Shower Room
White suite of shower cubicle, corner hand basin, low level W.C., tiled splashbacks, heated towel rail, ceramic tiled floor, extractor fan.
Bedroom 2 - 13'7" (4.14m) Max x 8'8" (2.64m)
Radiator.
Modern Bathroom
White suite of panelled bath with mixer tap and shower attachment, pedestal hand basin, low level W.C., tiled splashbacks, ceramic tiled floor, heated towel rail, extractor fan.
OUTSIDE
Allocated parking
Tenure
Leasehold. Balance of a 125 year lease from 1st July 2003. Current ground rent £200 per year and maintenance charge £4704.00 per year, which included water, sewage and building insurance.
These details are provided to the best of our ability from the information provided to us by the owner, but a buyer should check the figures once the official leasehold enquiries from the management company/freeholder are received by their legal advisor as they can be subject to change. This should be done before exchanging contracts to purchase the property.
Services
We understand that this property is connected to mains gas, electric, water and sewage.
| Local Authority | Gosport Borough Council |
| Council Tax Band | Band D |
| Current Ground Rent | £ 200 Yearly |
| Service Charge | £ 4704 Yearly |
| Tenure | Leasehold (Expires 2128-09-30 00:00:00.0) |
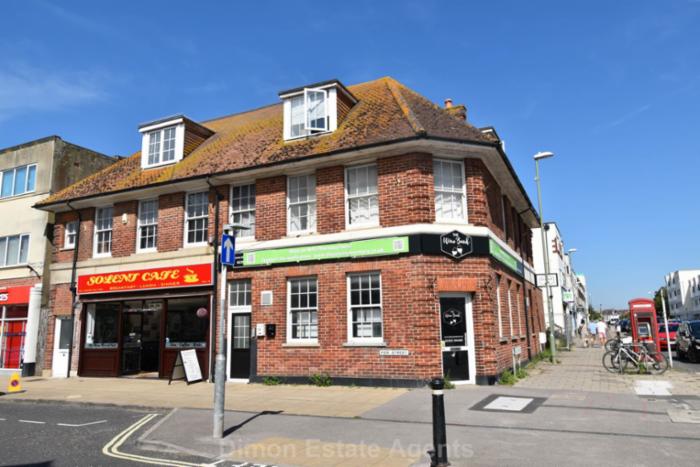
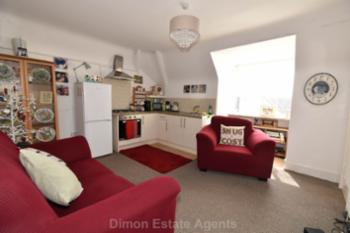
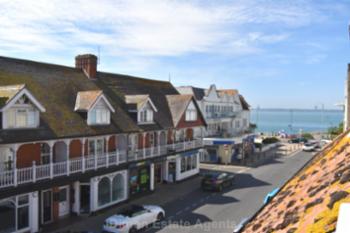
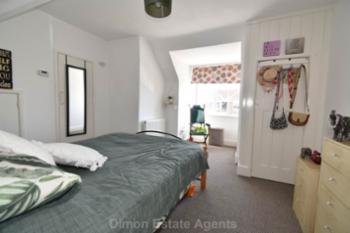
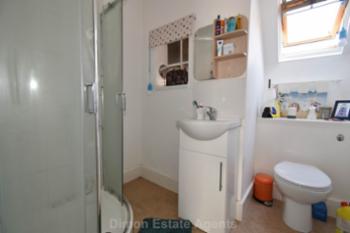


 Energy Rating C
Energy Rating C
Located conveniently for Lee on the Solent High Street and Seafront is a this 2 bed 1st and 2nd floor maisonette. With open plan living area, spacious master bedroom and a shower room. Gas central heating is installed. Ref: 9177
Show More
With stairs to1st floor. Door to:
Entrance Hall
With stairs to 2nd floor.
Bedroom 2 - 7'11" (2.41m) x 7'11" (2.41m)
Radiator, picture rail.
ON THE 2ND FLOOR
Landing
With picture rail
Open Plan Living Area - 15'6" (4.72m) Into Bay x 13'11" (4.24m)
PVCu double glazed bay window, storage cupboard with plumbing for washing machine and shelf, radiator, breakfast bar.
Kitchen Area
Single drainer stainless steel sink, base units, built in oven and 4 ring gas hob, tiled splashbacks, space for fridge/freezer.
Bedroom 1 - 15'3" (4.65m) Into Bay x 12'6" (3.81m)
PVCu double glazed window, storage cupboard, radiator, cupboard with wall mounted gas central heating boiler, eaves storage cupboard.
Shower Room
With shower cubicle, vanity hand basin, W.C., keylite window, heated towel rail, tiled splashbacks, extractor fan.
Tenure
Leasehold. Balance of a 998 year lease from 31st December 2015. Current ground rent and maintenance charges awaited from the owner.
These details are provided to the best of our ability from the information provided to us by the owner, but a buyer should check the figures once the official leasehold enquiries from the management company/freeholder are received by their legal advisor as they can be subject to change. This should be done before exchanging contracts to purchase the property.
Services
We understand that this property is connected to mains gas, electric, water and sewage.
| Local Authority | Gosport Borough Council |
| Council Tax Band | Band A |
| Tenure | Leasehold (Expires 3013-07-26 00:00:00.0) |
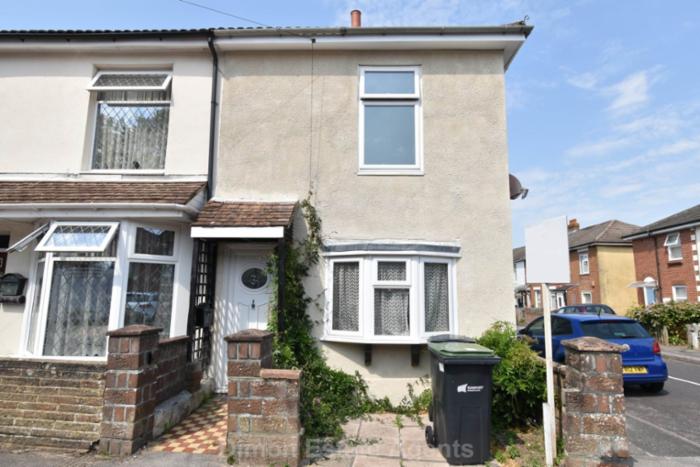
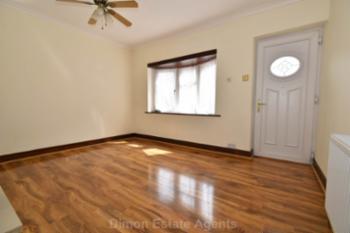
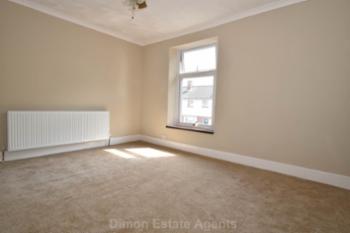
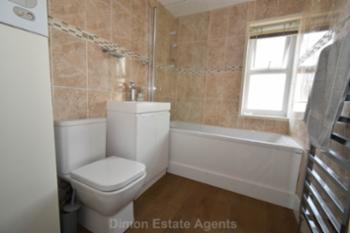
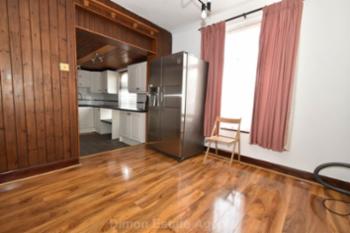
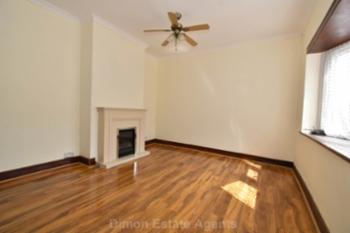
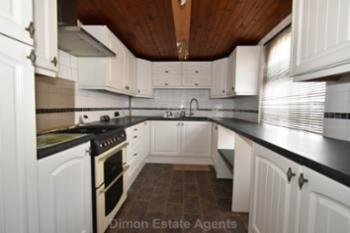
 Energy Rating D
Energy Rating D
NO FORWARD CHAIN, 3 bed end terraced house which has recently been decorated by the current owner. The accommodation offers 2 reception rooms and a first floor bathroom. PVCu double glazing and gas central heating are installled. Ref: 9229
Show More
PVCu double glazed window and front door, coved ceiling, radiator, laminate flooring.
Inner Hallway
Radiator, laminate flooring, stairs to first floor, understairs cupboard.
Kitchen / Dining Room
Dining Area - 10'8" (3.25m) x 10'2" (3.1m)
PVCu double glazed window, radiator, laminate flooring.
Kitchen - 10'11" (3.33m) x 7'11" (2.41m)
1 1/2 bowl sink unit, wall and base cupboards with worksurface over, gas cooker point, cooker extractor canopy, tiled splashbacks, PVCu double glazed window.
Utility Room - 12'8" (3.86m) x 5'7" (1.7m)
PVCu double glazed window and door to garden, electric towel rail, ceramic tiled floor.
ON THE 1ST FLOOR
Landing
Radiator, PVCu double glazed window, access to loft space.
Bedroom 1 - 13'4" (4.06m) x 11'2" (3.4m)
PVCu double glazed window, radiator, coved ceiling.
Bedroom 2 - 11'1" (3.38m) x 10'2" (3.1m)
PVCu double glazed window, radiator.
Bedroom 3 - 7'11" (2.41m) x 5'3" (1.6m)
PVCu double glazed window, radiator.
Bathroom - 7'10" (2.39m) x 5'6" (1.68m)
White suite of panelled bath with mixer tap and shower attachment, shower screen, vanity hand basin, low level W.C., wall mounted Vaillant gas central heating boiler, PVCu double glazed window, chrome heated towel rail.
OUTSIDE
Front Garden
With iron gate and paved path, additional paving.
Rear Garden
Paved with side pedestrian gate.
Services
We understand that this property is connected to mains gas, electric, water and sewage.
| Local Authority | Gosport Borough Council |
| Council Tax Band | Band B |
| Tenure | Freehold |
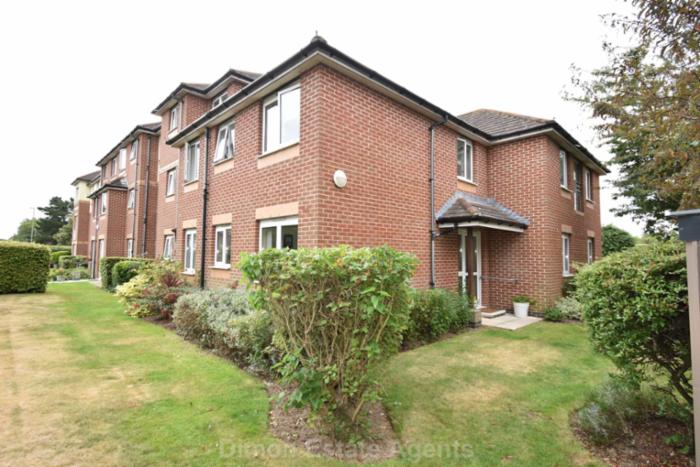
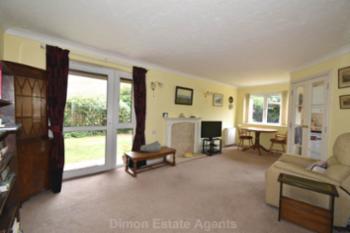
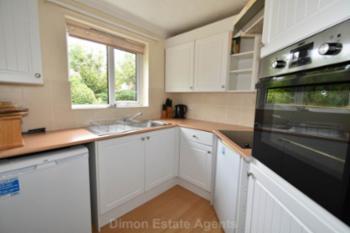
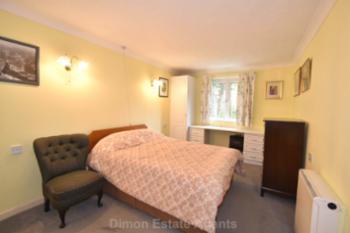
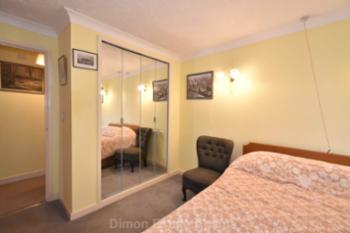
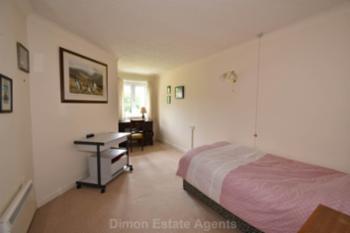
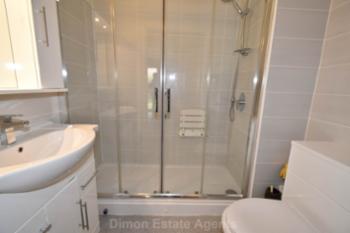
 Energy Rating C
Energy Rating C
A 2 bed ground floor retirement apartment for the over 60`s independent living. The accommodation offers lounge, kitchen and modern shower room. Communal lounge, parking, gardens and guest suite to hire. No forward chain. Ref: 9153
Show More
With door security system, lift or stairs to each floor. The flat is located on the ground floor.
Entrance Hall
Storage heater, door entry panel incorporating emergency call facility, airing and meter cupboard, coved ceiling.
Lounge - 20'10" (6.35m) x 10'8" (3.25m)
narrowing to 6`10 (2.08m), Twin aspect room with PVCu double glazed windows, fire surround with marble style inset and hearth for feature, storage heater, electric panel heater, 2 wall lights, coved ceiling, emergency assistance pull cord, glazed French doors to:
Kitchen - 7'7" (2.31m) x 6'5" (1.96m)
Average, Single drainer stainless steel sink unit, white fronted wall and base units with worksurface over, built in oven and electric oven, space for separate fridge and freezer, tiled splashbacks, coved ceiling, wall mounted fan heater, emergency assistance pull cord.
Bedroom 1 - 17'4" (5.28m) x 9'2" (2.79m)
narrowing to 5`2 (1.57m), PVCu double glazed window, electric panel heater, emergency assistance pull cord, coved ceiling.
Bedroom 2 - 16'0" (4.88m) Into Recess x 9'3" (2.82m)
PVCu double glazed window, storage heater, fitted wardrobes with folding mirror doors, built in dressing table and cupboard, coved ceiling, 2 wall lights, storage heater.
Re-Fitted Shower Room
Modern shower cubicle, vanity hand basin with cupboard under, low level W.C., tiled walls, medicine cabinet incorporating mirror and light, heated towel rail, emergency assistance call button to shower base tray.
Services
We understand that this property is connected to mains electric, water and sewage. There is no gas to this development.
Tenure
Leasehold. Balance of a 125 year lease from 1 June 1997, current ground rent £649.32 per annum, current maintenance charge from 1st September 2024 £4622.04 per annum which includes water, sewage and building insurance.
We understand on the future sale of the property there is an exit fee for the owner at that time to pay of 2%. This is calculated as 1% of previous purchase price and 1% of either the previous purchase price or current sale price whichever is lower. Purchasers should be aware that they would need to be over the age of 60 to purchase and in the case of a couple, one must be 60 years and the partner must be 55 years or over. The development is designed for independent, active living. There are no care related services available.
These details are provided to the best of our ability from the information provided to us by the owner, but a buyer should check the figures once the official leasehold enquiries from the management company/freeholder are received by their legal advisor as they can be subject to change. This should be done before exchanging contracts to purchase the property.
| Local Authority | Gosport Borough Council |
| Council Tax Band | Band D |
| Current Ground Rent | £ 649 Yearly |
| Service Charge | £ 4622 Yearly |
| Tenure | Leasehold (Expires 2122-08-10 00:00:00.0) |
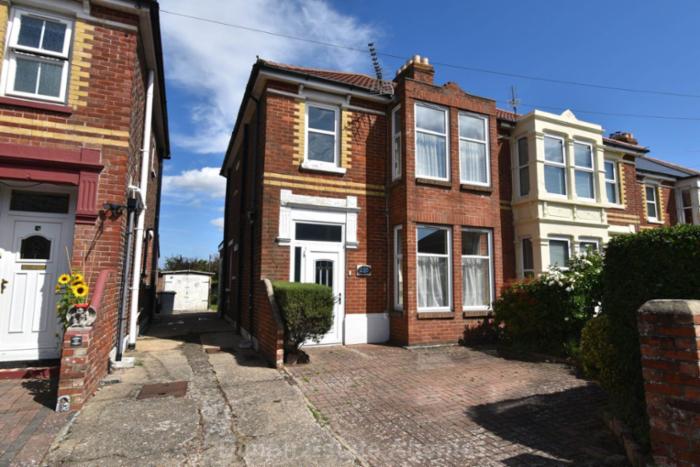
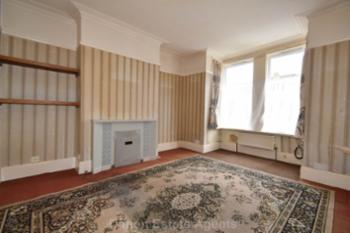
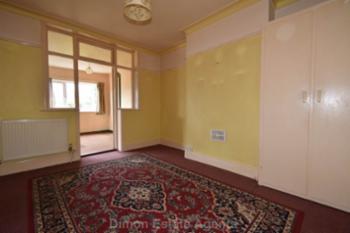
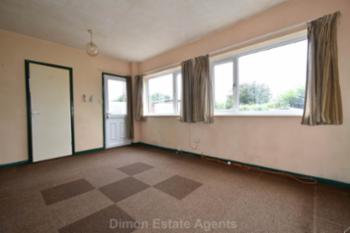
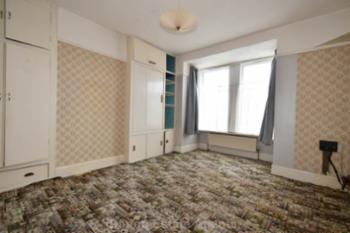
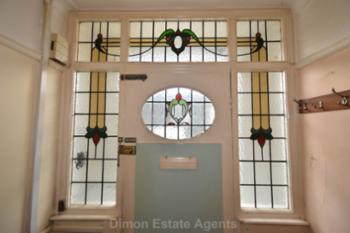
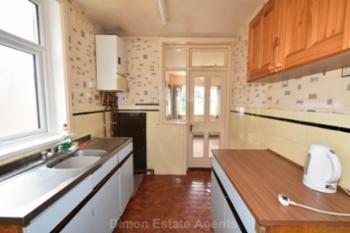
 Energy Rating C
Energy Rating C
In need of updating and improvement. An extended 3 bed semi detached house with 3 reception rooms, ground floor shower room and first floor bathroom. Outside is parking, garage and a good size rear garden. No forward chain. Ref: 9167
Show More
PVCu double glazed front door, stained glass internal door with stained glass window surround giving access to:
Entrance Hall
Radiator, understairs, meter and storage cupboard, dado rail, picture rail.
Lounge - 14'0" (4.27m) Into Bay x 12'0" (3.66m)
PVCu double glazed window, radiator, tiled fireplace, picture rail, coved ceiling.
Dining Room - 12'6" (3.81m) x 10'6" (3.2m) Into Recess
Radiator, shelved cupboard, picture rail, coved ceiling, door to:
Family Room - 15'3" (4.65m) x 10'10" (3.3m)
PVCu double glazed window and door to garden, radiator.
Shower Room
Shower cubicle with Triton shower, hand basin, W.C., aluminium double glazed window.
Kitchen - 9'3" (2.82m) x 7'3" (2.21m)
Double drainer stainless steel sink unit, base and wall cupboards with worksurface over, plumbing for washing machine, wall mounted gas central heating boiler, space for cooker, 1/2 tiled walls.
ON THE 1ST FLOOR
Landing
With picture rail.
Bedroom 1 - 14'1" (4.29m) Into Bay x 10'8" (3.25m) To Chimney Breast
PVCu double glazed window, radiator, 2 built in cupboard, picture rail.
Bedroom 2 - 12'4" (3.76m) x 9'2" (2.79m) To Chimney Breast
PVCu double glazed window, radiator, built in cupboards.
Bedroom 3 - 7'10" (2.39m) x 7'4" (2.24m)
PVCu double glazed window, radiator, picture rail.
Bathroom
With bath, hand basin, W.C., PVCu double glazed window, radiator, tiled splashbacks, access to loft space,
OUTSIDE
Front Garden
Block paved hardstanding for car, flower and shrub borders, Shared driveway to:
Garage
With double metal doors and aluminium personal door to side.
Rear Garden
With lawn, greenhouse, flower borders.
Services
We understand that this property is connected to mains gas, electric, water and sewage.
| Local Authority | Gosport Borough Council |
| Council Tax Band | Band C |
| Tenure | Freehold |
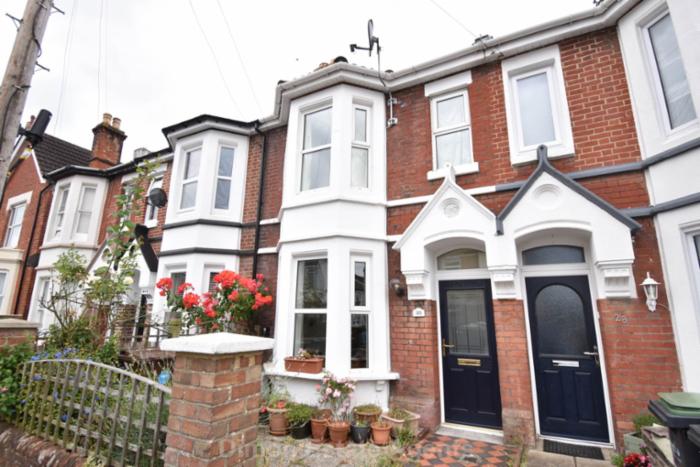
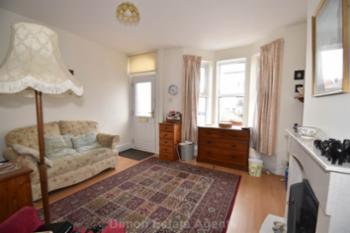
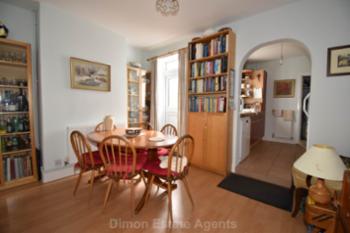
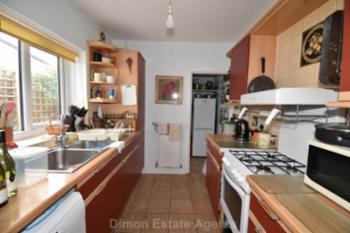

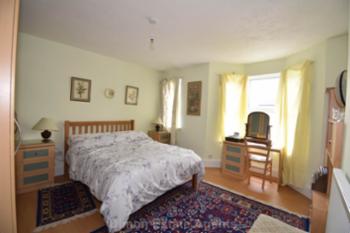
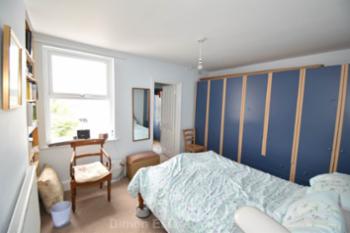
 Energy Rating C
Energy Rating C
NO FORWARD CHAIN. 2 bed house with good size accommodation. The property has 2 reception rooms, ground floor bathroom with an en-suite shower room to bedroom 2. PVCu double glazing and gas central heating are installed. Ref: 9041
Show More
Marble style fireplace and hearth with living flame gas fire, laminate flooring, radiator.
Dining Room - 13'1" (3.99m) Into Recess x 10'5" (3.18m)
Understairs cupboard, PVCu double glazed stable door to garden, radiator, stairs to first floor, archway to:
Kitchen - 8'10" (2.69m) x 7'3" (2.21m)
Double bowl stainless steel sink unit, wall and base cupboards with worksurface over, recess for gas cooker, plumbing for dishwasher, PVCu double glazed window, tiled splashbacks, ceramic tiled floor, radiator.
Rear Lobby
With recess for fridge/freezer.
Bathroom - 9'8" (2.95m) x 6'11" (2.11m) Max
L Shaped, White suite of panelled bath with mixer tap and shower attachment, pedestal hand basin, low level W.C., plumbing for washing machine, wall mounted gas central heating boiler, radiator, PVCu double glazed window, tiled splashbacks, electric heated towel rail.
ON THE 1ST FLOOR
Landing
Bedroom 1 - 14'1" (4.29m) Into Bay x 13'2" (4.01m)
PVCu double glazed window, radiator, fitted wardrobe with additional access behind one of the cupboards door to further cupboard area and loft space, laminate flooring.
Bedroom 2 - 13'2" (4.01m) Into Recess x 10'6" (3.2m)
PVCu double glazed window, radiator.
Shower Room - 8'2" (2.49m) x 7'3" (2.21m)
Shower cubicle, pedestal hand basin, low level W.C., PVCu double glazed window, radiator, heated towel rail, tiled splashbacks.
OUTSIDE
Front Forecourt
With wall, tiled path, flower borders.
Rear Garden
With lawn and borders, timber shed, rear pedestrian gate.
Services
We understand that this property is connected to mains gas, electric, water and sewage.
| Local Authority | Gosport Borough Council |
| Council Tax Band | Band B |
| Tenure | Freehold |
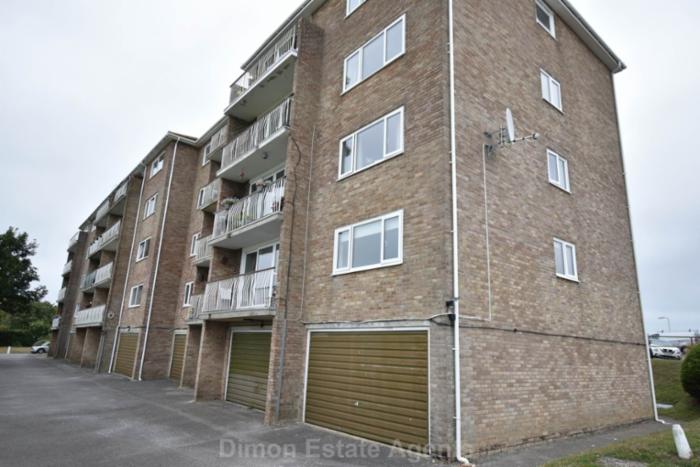
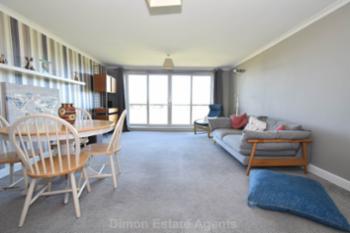
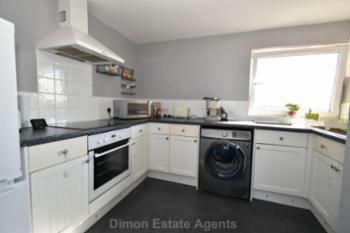
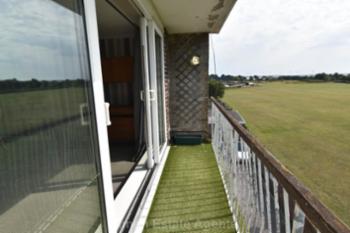
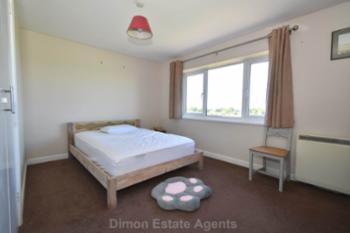
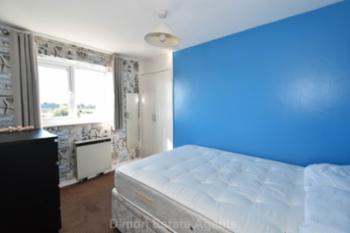
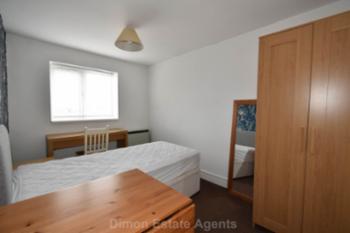
 Energy Rating C
Energy Rating C
A 3 bed 3rd floor flat with NO FORWARD CHAIN. The accommodation offers a lounge with balcony, kitchen and bathroom. There is a share of a double garage. The lease has been extended with 141 years remaining. Panoramic views across towards the Isle Of Wight. Ref: 9231
Show More
Door entry system.
Entrance Hall
Airing cupboard, storage cupboard, glazed french doors to:
Lounge - 18'11" (5.77m) x 14'3" (4.34m)
PVCu double glazed sliding doors to patio with picture windows to side, storage heater, coved ceiling, views across to The Solent and Isle Of Wight.
Kitchen - 8'11" (2.72m) x 10'4" (3.15m)
narrowing to 7`6 (2.29m), 1 1/2 bowl stainless steels sink unit, wall and base units with worksurface over, built in oven and 4 ring induction hob, cooker extractor canopy over, plumbing for washing machine, PVCu double glazed window, space for fridge/freezer, tiled splashbacks.
Bedroom 1 - 13'11" (4.24m) x 9'0" (2.74m) Plus Recess
PVCu double glazed window, built in double cupboard, storage heater, views across to The Solent & Isle of Wight.
Bedroom 2 - 10'11" (3.33m) x 7'5" (2.26m)
PVCu double glazed window, built in double cupboard, storage heater.
Bedroom 3 - 12'1" (3.68m) x 7'9" (2.36m)
PVCu double glazed window, storage heater.
Bathroom
White suite of panelled bath with shower over, pedestal hand basin, low level WC., PVCu double glazed window, tiled splashbacks, ceramic tiled floor.
OUTSIDE
Parking / Garage
Residents parking on a casual basis, right hand side of a double garage.
Services
We understand that this property is connected to mains electric, water and sewage. There is no gas to this development.
Tenure
Leasehold. Balance of a 189 year lease from 25th March 1976. Current ground rent £40 per annum and maintenance charge and reserve fee £2266.56 per annum.
These details are provided to the best of our ability from the information provided to us by the owner, but a buyer should check the figures once the official leasehold enquiries from the management company/freeholder are received by their legal advisor as they can be subject to change. This should be done before exchanging contracts to purchase the property.
| Local Authority | Gosport Borough Council |
| Council Tax Band | Band B |
| Current Ground Rent | £ 40 Yearly |
| Service Charge | £ 2267 Yearly |
| Tenure | Leasehold (Expires 2165-08-16 00:00:00.0) |
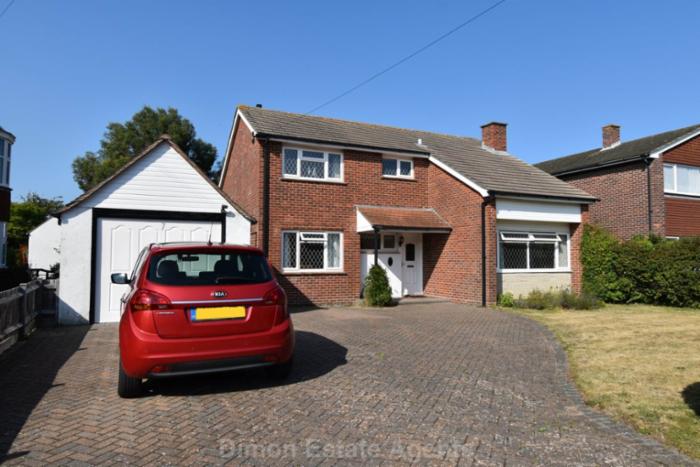
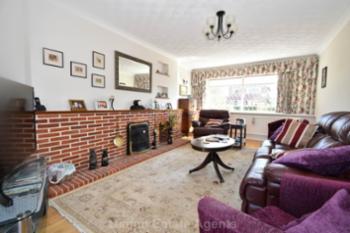
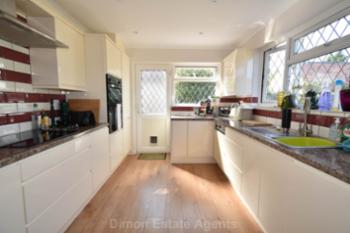
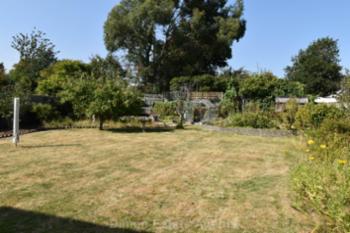
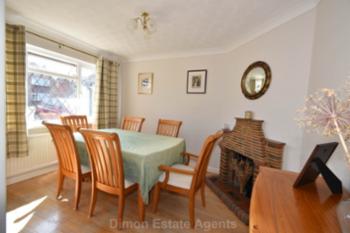
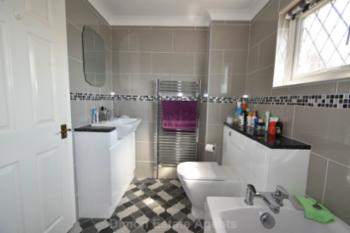

 Energy Rating D
Energy Rating D
A detached house on a good size plot. The accommodation offers 3 double bedrooms, 2 reception rooms and a modern kitchen. There is a ground floor cloakroom and first floor 4 piece bathroom. Ample parking available and garage. NO FORWARD CHAIN. Ref: 8566
Show More
Twin aspect room with PVCu double glazed window to front, French doors to rear leading to garden, brick fireplace with living flame gas fire, strip wood flooring, 2 radiators, coved ceiling.
Entrance Hall
PVCu double glazed front door, radiator, strip wood flooring, stairs to first floor, coved ceiling.
Cloakroom
With W.C., vanity hand basin, 1/2 tiled walls, radiator, PVCu double glazed window, ceramic tiled floor.
Dining Room - 11'11" (3.63m) x 8'11" (2.72m)
widening to 12`8 (3.86m), PVCu double glazed window, radiator, brick fireplace, coved ceiling.
Kitchen - 12'7" (3.84m) x 9'6" (2.9m)
Single drainer stainless steel sink unit, cream fronted wall and base units with worksurface over, built in oven and 4 ring electric hob with extractor canopy over, space for fridge/freezer, built in dishwashers, cupboard with wall mounted Vaillant gas central heating boiler, chrome heated towel rail, laminate flooring, coved ceiling, PVCu double glazed window and door to sideway, tiled splashbacks.
Utility Area - 5'11" (1.8m) x 3'11" (1.19m)
narrowing to 2`10 (0.86m), PVCu double glazed window, plumbing for washing machine, base unit with worksurface over, laminate flooring, tiled splashbacks.
ON THE 1ST FLOOR
Landing
PVCu double glazed window, spindled balustrade, access to loft space, airing cupboard, coved ceiling.
Bedroom 1 - 16'0" (4.88m) To Wardrobe x 11'11" (3.63m)
Twin aspect room with PVCu double glazed windows, radiator, built in wardrobes with further access in one of the wardrobes to eaves storage area.
Bedroom 2 - 12'8" (3.86m) x 9'7" (2.92m)
PVCu double glazed window, radiator, coved ceiling.
Bedroom 3 - 11'11" (3.63m) x 8'11" (2.72m)
PVCu double glazed window, radiator, coved ceiling.
Bathroom - 9'6" (2.9m) x 6'0" (1.83m)
4 piece bathroom suite of panelled bath, shower cubicle, vanity hand basin, low level W.C., PVCu double glazed window, chrome heated towel rail, tiled walls, coved ceiling.
OUTSIDE
Front Garden
With block paved driveway for several cars, lawn, side pedestrian gate.
Garage - 18'5" (5.61m) x 10'3" (3.12m)
Cantilever door, personal door to side, PVCu double glazed window.
Brick Built Store Shed - 9'2" (2.79m) x 3'1" (0.94m)
Rear Garden
With paved patio, lawn and borders, vegetable area, greenhouse.
Services
We understand that this property is connected to mains gas, electric, water and sewage.
| Local Authority | Gosport Borough Council |
| Council Tax Band | Band F |
| Tenure | Freehold |
These particulars, whilst believed to be accurate are set out as a general outline for guidance and do not constitute any part of an offer or contract. Intending purchasers should not rely upon them as statements of fact, but must satisfy themselves by inspection or otherwise as to their accuracy. The seller does not make or give any representation or warranty in respect of the property nor do we have authority to do so. All fixtures and fittings unless otherwise stated are not included in the sale. We have not tested any apparatus, equipment, fittings or services and no warranty can be given as to their condition. All measurements are approximate.