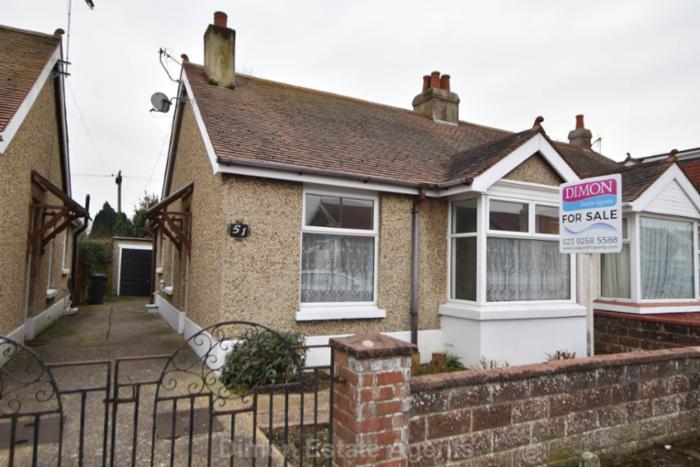
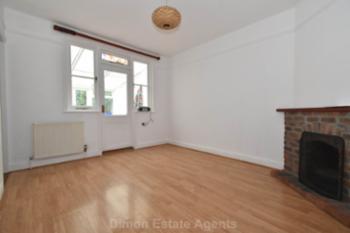
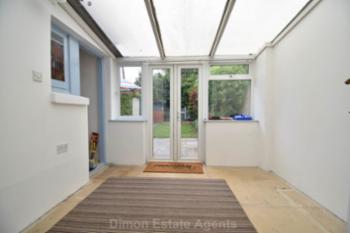
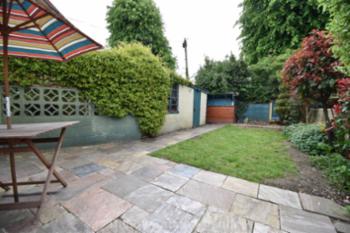
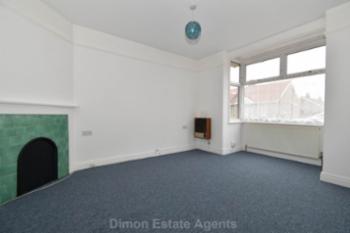
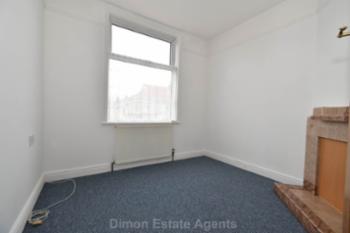
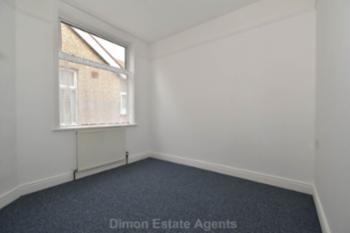
 Energy Rating D
Energy Rating D
A 3 bed semi detached bungalow with lounge and double glazed conservatory. The property has PVCu double glazing and gas central heating installed. Outside is a garage and a sunny aspect rear garden. No forward chain. Ref: 9087
Show More
PVCu double glazed front door, meter cupboard, picture rail, access to loft space.
Bedroom 1 - 15'2" (4.62m) Into Bay x 10'4" (3.15m)
PVCu double glazed window, radiator, tiled fireplace, picture rail.
Bedroom 2 - 8'11" (2.72m) x 8'5" (2.57m)
PVCu double glazed window, radiator, picture rail, tiled fireplace.
Bedroom 3 - 8'11" (2.72m) x 8'3" (2.51m)
to cupboard, PVCu double glazed window, radiator, built in cupboard, picture rail.
Lounge - 12'6" (3.81m) x 10'5" (3.18m)
Brick fireplace, 2 radiators, picture rail, laminate flooring, glazed door to conservatory.
Kitchen - 8'11" (2.72m) x 7'2" (2.18m)
1 1/2 bowl sink unit, wall and base cupboards with worksurface over, built in oven and 4 ring gas hob, gas central heating boiler concealed behind panel, recess for fridge/freezer, PVCu double glazed window, tiled splashbacks, glazed door to conservatory.
Shower Room - 5'11" (1.8m) x 4'11" (1.5m)
Shower cubicle, pedestal hand basin, low level W.C., tiled walls, radiator, Triton shower.
Conservatory - 9'3" (2.82m) x 9'0" (2.74m)
PVCu double glazed French doors to garden, windows adjacent, polycarbonate roof, cupboard recess.
OUTSIDE
Front Garden
With wall and iron gate, laid to flower borders, shared sideway to:
Garage
Rear Garden
With patio and path, lawn and borders.
Services
We understand that this property is connected to mains gas, electric, water and sewage.
| Local Authority | Gosport Borough Council |
| Council Tax Band | Band B |
| Tenure | Freehold |
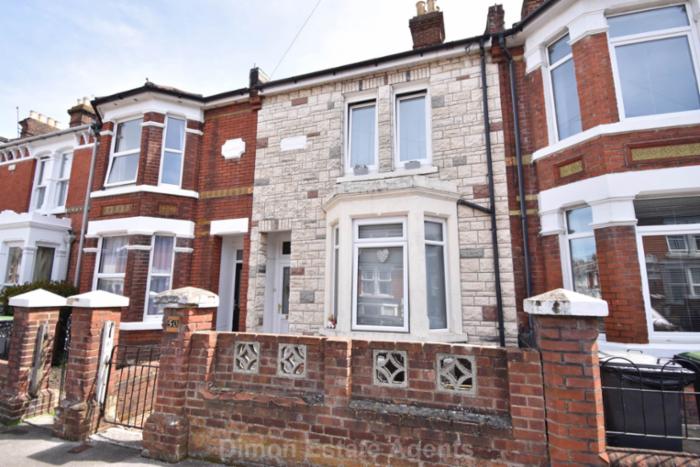
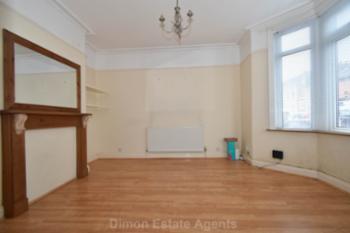
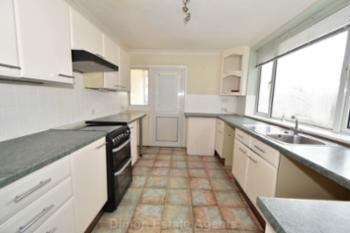
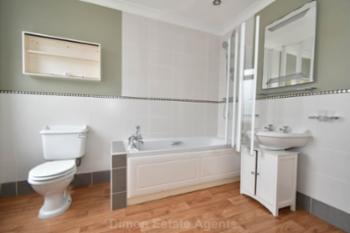
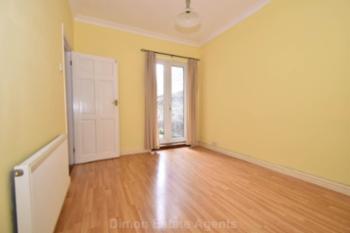
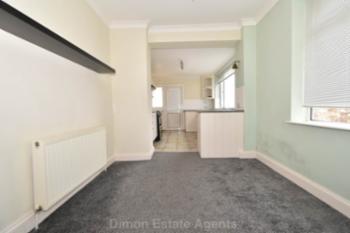
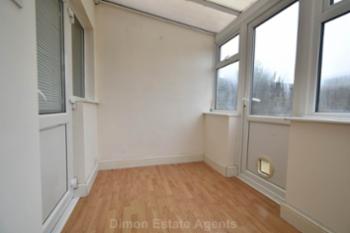
 Energy Rating C
Energy Rating C
2 bed mid terraced house with 2 reception rooms, kitchen/breakfast room and double glazed conservatory. The spacious bathroom is located on the 1st floor. PVCu double glazing and gas central heating are installed. Would suit first time buyer or investor. Ref: 9058
Show More
PVCu double glazed front door, radiator, ornamental archway, coved ceiling, stairs to first floor, laminate flooring, understairs cupboard.
Lounge - 14'5" (4.39m) Into Bay x 11'8" (3.56m)
PVCu double glazed window, radiator, picture rail, coved ceiling, laminate flooring, timber fire surround for feature.
Dining Room - 12'10" (3.91m) x 9'4" (2.84m)
PVCu double glazed French doors to garden, radiator, laminate flooring, coved ceiling.
Kitchen / Breakfast Room
Breakfast Area - 9'2" (2.79m) x 8'11" (2.72m)
PVCu double glazed window, radiator, coved ceiling.
Kitchen - 11'4" (3.45m) x 8'11" (2.72m)
Single drainer stainless steel sink unit, wall and base units with worksurface over, plumbing for washing machine and dishwasher, PVCu double glazed window and door to conservatory, gas cooker point, space for dryer, space for fridge/freezer, tiled splashbacks, coved ceiling, laminate flooring.
Conservatory - 9'7" (2.92m) x 5'9" (1.75m)
PVCu double glazed windows and door to garden.
ON THE 1ST FLOOR
Landing
Access to loft space, spindled balustrade.
Bedroom 1 - 15'1" (4.6m) x 12'0" (3.66m)
2 PVCu double glazed windows, radiator, picture rail, coved ceiling.
Bedroom 2 - 13'0" (3.96m) x 9'6" (2.9m)
PVCu double glazed window, radiator, coved ceiling.
Bathroom
White suite of panelled bath with antique style mixer tap and separate shower over, pedestal hand basin, low level W.C., PVCu double glazed window, radiator, tiled splashbacks, airing cupboard, wall mounted gas central heating boiler, coved ceiling.
OUTSIDE
Front Forecourt
With brick wall, iron gate and paving.
Rear Garden
With paved patio, lawn and borders, timber shed.
| Local Authority | Gosport Borough Council |
| Council Tax Band | Band B |
| Tenure | Freehold |
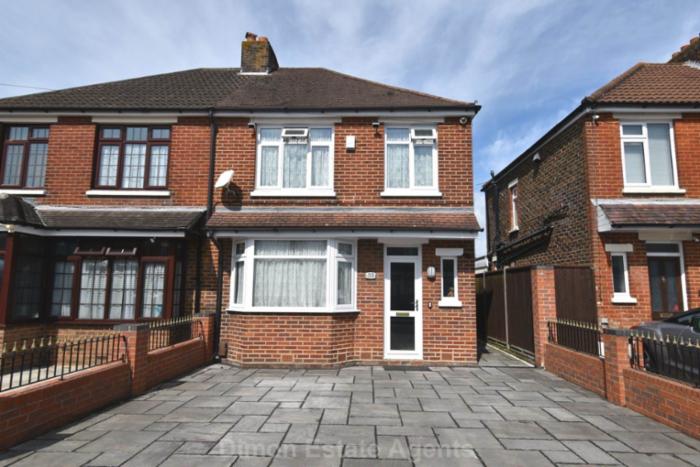
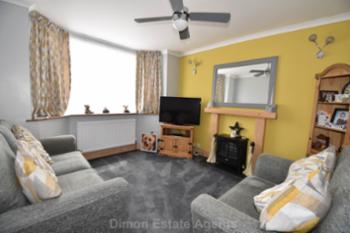
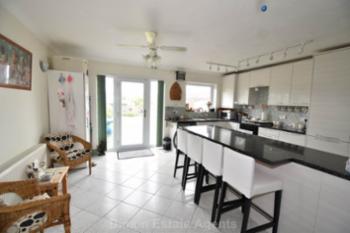
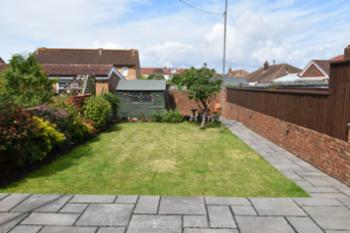
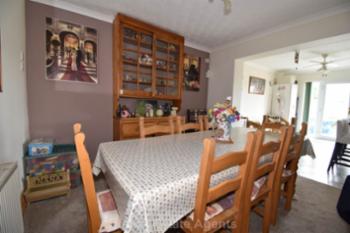
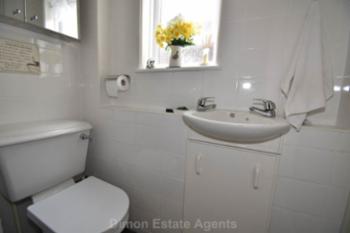
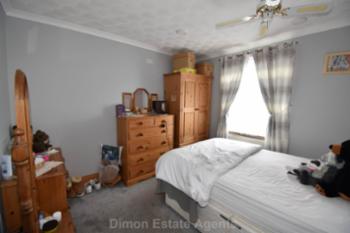
 Energy Rating C
Energy Rating C
Extended 3 Bedroom Semi. The accommodation offers a separate Lounge, Dining room, Large Kitchen/breakfast room,with a ground floor cloakroom and first floor bathroom. Outside is parking to the front with side pedestrian access to rear garden. Ref: 9092
Show More
PVCu double glazed front door and window, radiator, understairs recess, coved ceiling, stairs to first floor with spindled balustrade, radiator.
Cloakroom
With low level W.C., hand basin, PVCu double glazed window, tiled walls, drying area.
Lounge - 12'3" (3.73m) Into Bay x 10'11" (3.33m)
PVCu double glazed window, radiator, fire surround (hearth is not remaining), 2 wall lights, coved ceiling.
Dining Room - 11'0" (3.35m) x 10'3" (3.12m)
Radiator, coved ceiling, square archway to:
Kitchen / Family Room - 16'7" (5.05m) x 13'0" (3.96m)
1 1/2 bowl stainless steel sink unit, wall and base units with worksurface over, built in oven and 4 ring gas hob with cooker extractor canopy over, full height fridge and separate freezer, tumble dryer to remain, plumbing for washing machine, wall mounted gas central heating boiler concealed within cupboard, PVCu double glazed window and door to garden, tiled floor, central breakfast bar, radiator, 2 wall uplighters, tiled splashbacks, coved ceiling.
ON THE 1ST FLOOR
Landing
PVCu double glazed window, access to loft space, coved ceiling.
Bedroom 1 - 10'11" (3.33m) x 10'3" (3.12m)
PVCu double glazed window, radiator, coved ceiling.
Bedroom 2 - 10'8" (3.25m) x 8'4" (2.54m) Plus Recess
PVCu double glazed window, radiator, coved ceiling.
Bedroom 3 - 7'10" (2.39m) x 7'5" (2.26m)
PVCu double glazed window, radiator, coved ceiling.
Bathroom - 5'10" (1.78m) x 5'3" (1.6m)
Modern white suite of panelled bath with Triton shower over, vanity hand basin, low level W.C., chrome heated towel rail, PVCu double glazed window, aqua panel splashbacks.
OUTSIDE
Front Garden
With parking for 2 cars, side pedestrian access to:
Rear Garden
With large patio and path, lawn and flower borders, timber shed.
Services
We understand that this property is connected to mains gas, electric, water and sewage.
| Local Authority | Gosport Borough Council |
| Council Tax Band | Band C |
| Tenure | Freehold |
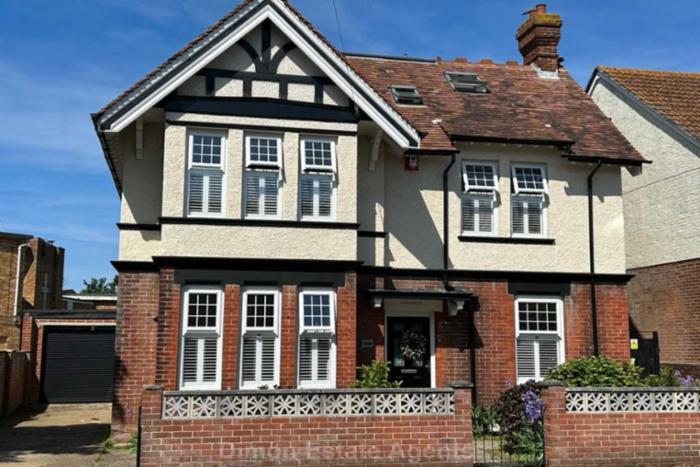
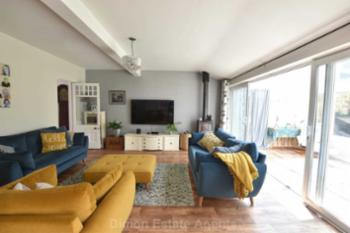
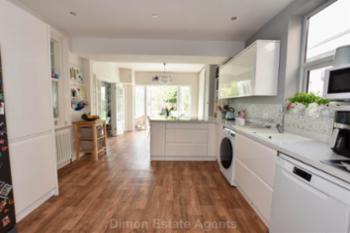
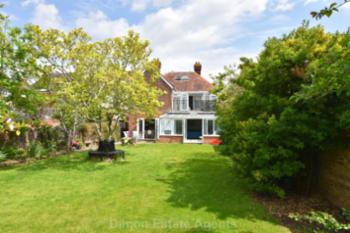
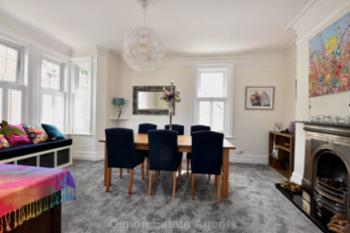
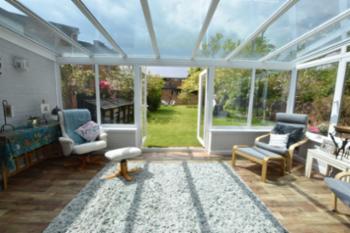
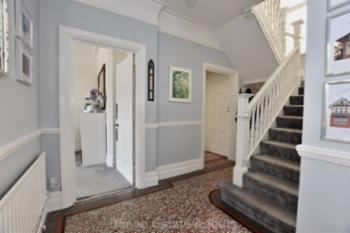
 Energy Rating C
Energy Rating C
An Imposing and spacious detached house renovated to a high standard by the current owners. With 6 bedrooms,4 reception rooms and 3 bathrooms this would make an ideal home for a large family or for a parent to live with you. Book a viewing to see the accommodation on offer. Ref: 8521
Show More
Composite front door, dado and picture rail, coved ceiling, glazed door with stained glass panels around.
Entrance Hall
Terrazzo stone floor, dado and picture rail, ornamental coved ceiling, stairs to first floor with spindled balustrade, radiator, PVCu double glazed window, understairs cupboard, additional shelved cupboard.
Cloakroom
White suite of low level WC., hand basin, PVCu double glazed window, 1/2 tiled walls, picture rail, marble floor tiles.
Study / Snug - 10'11" (3.33m) x 9'10" (3m)
PVCu double glazed window with fitted shutters, cast iron fireplace with tiled hearth, picture rail, ornamental coved ceiling.
Dining Room - 17'6" (5.33m) x 12'11" (3.94m)
PVCu double glazed windows on twin aspect with fitted shutters, fireplace with marble hearth and gas real flame fire, picture rail, ornamental coved ceiling.
2nd Lounge - 17'5" (5.31m) x 13'0" (3.96m)
PVCu double glazed window with fitted shutters, cast iron fireplace with tiled hearth, fitted cupboards and shelf unit to side of chimney breast, double radiator, picture rail, ornamental coved ceiling.
Spacious Lounge - 15'10" (4.83m) x 15'9" (4.8m)
With radiator, wood burner, PVCu double glazed sliding patio doors to conservatory with picture windows adjacent, French doors to kitchen/family room.
Conservatory - 17'0" (5.18m) x 9'2" (2.79m)
PVCu double glazed windows, French doors to garden, glass roof, door to garage.
Kitchen / Family Room - 22'3" (6.78m) x 12'0" (3.66m)
1 1/2 bowl sink unit, wall and base units with worksurface over, 2 built in ovens, induction hob, recess for large style fridge/freezer (to remain), antique style radiator, plumbing for washing machine and dishwasher, PVCu double glazed window, French doors to garden, breakfast bar, cupboard with gas central heating boiler,
ON THE 1ST FLOOR
Landing
Stained glass window with secondary glazing, dado rail, radiator, understairs cupboard.
Bedroom 1 - 17'6" (5.33m) Into Bay x 12'10" (3.91m)
PVCu double glazed window with fitted shutters, radiator, picture rail.
Bedroom 2 - 16'3" (4.95m) x 13'2" (4.01m)
PVCu double glazed patio door to conservatory, radiator, picture rail.
Sun Lounge - 12'4" (3.76m) x 15'11" (4.85m)
PVCu double glazed windows, polycarbonate roof, 2 radiators, French door to balcony with iron balustrade, door to hallway.
Bedroom 3 - 12'0" (3.66m) x 9'4" (2.84m)
PVCu double glazed window, radiator, picture rail.
Shower Room
Double size shower cubicle, vanity hand basin, low level W.C., PVCu double glazed window, airing cupboard, chrome heated towel rail, tiled walls, coved ceiling.
Family Bathroom - 8'8" (2.64m) x 8'2" (2.49m)
Panelled bath, vanity hand basin, low level WC., 2 PVCu double glazed windows, tiled splashbacks.
Bedroom 4 - 11'0" (3.35m) x 10'2" (3.1m)
PVCu double glazed window with fitted shutters, radiator, picture rail.
ON THE 2ND FLOOR
Landing
With Keylite roof window.
Bedroom 5 - 18'10" (5.74m) x 10'5" (3.18m)
Keylite roof window, access to eaves, electric radiator.
Bedroom 6 - 10'1" (3.07m) x 7'5" (2.26m)
Keylite roof window, access to eaves, electric radiator.
Jack `n` Jill Shower Room
Shower cubicle, double vanity, low level W.C., Keylite roof window, electric chrome heated towel rail, extractor fan.
OUTSIDE
Front Garden
Front wall and iron gate, paved path, flower borders, concreted side driveway leading to:
Attached Garage - 23'11" (7.29m) x 9'2" (2.79m)
Remote controlled electric roller door, power and light.
Rear Garden
With patio, lawn, flower and shrub borders, 2 electric sockets.
Agents Note
The owner has advised us that the solar panels are owned outright and on a feed in tariff, for which they receive money back.
| Local Authority | Gosport Borough Council |
| Council Tax Band | Band E |
| Tenure | Freehold |
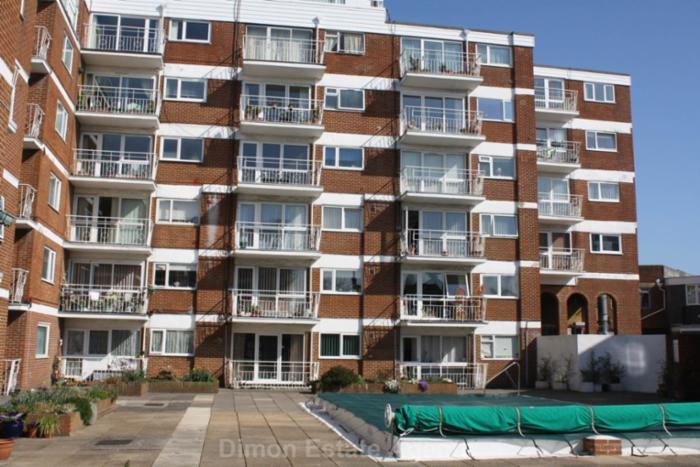
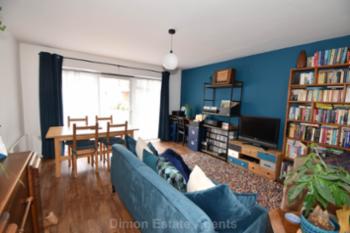
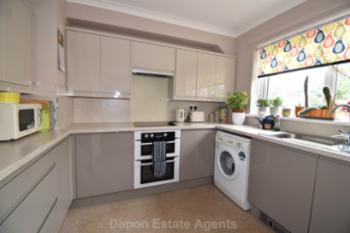
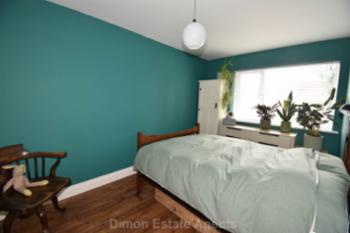
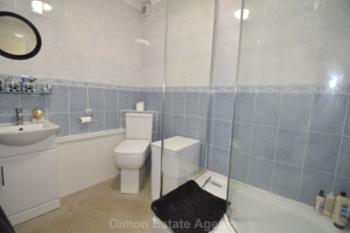
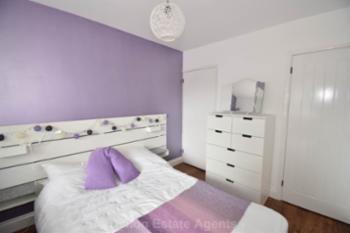
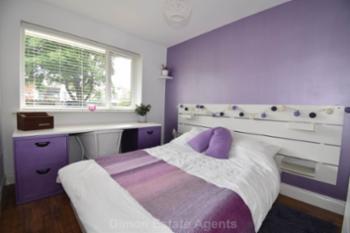
 Energy Rating C
Energy Rating C
A ground floor 2 bedroom flat with patio area. The property has been recently decorated an in our opinion a well presented property. The is a modern kitchen, a shower room and a garage. Ref: 9076
Show More
PVCu double glazed front Door, cupboard, coved ceiling, Camaro flooring.
Lounge - 15'10" (4.83m) x 13'7" (4.14m)
PVCu double glazed patio door to small patio area with iron balustrade and gate, electric panel heater.
Kitchen - 9'8" (2.95m) x 8'0" (2.44m)
Single drainer stainless steel sink unit, wall and base units with worksurface over, built in oven and 4 ring electric hob with extractor hood over, plumbing for washing machine, space for fridge/freezer, skirting heater, PVCu double glazed window, aqua panel splashbacks, coved ceiling.
Bedroom 1 - 14'10" (4.52m) x 8'10" (2.69m)
PVCu double glazed window, Camaro flooring.
Bedroom 2 - 11'2" (3.4m) x 8'10" (2.69m)
PVCu double glazed window, built in cupboard, Camaro flooring.
Shower Room
White suite of shower cubicle with Triton shower, low level W.C., vanity hand basin, tiled walls, extractor fan, heated towel rail, coved ceiling.
OUTSIDE
Communal residents parking, swimming pool and laundry room.
Garage
Located in block.
Tenure
Leasehold. Balance of a 150 year lease from 17th June 2013, no ground rent, current maintenance charge £2779.55 per annum.
Leventhorpe Court have purchased the freehold to the development and each hold a share in a company that owns the freehold.
These details are provided to the best of our ability from the information provided to us by the owner, but a buyer should check the figures once the official leasehold enquiries from the management company/freeholder are received by their legal advisor as they can be subject to change. This should be done before exchanging contracts to purchase the property.
Services
We understand this property is on main water, sewage and electric. There is no gas to this development.
| Local Authority | Gosport Borough Council |
| Council Tax Band | Band B |
| Service Charge | £ 2780 Yearly |
| Tenure | Leasehold (Expires 2163-06-15 00:00:00.0) |
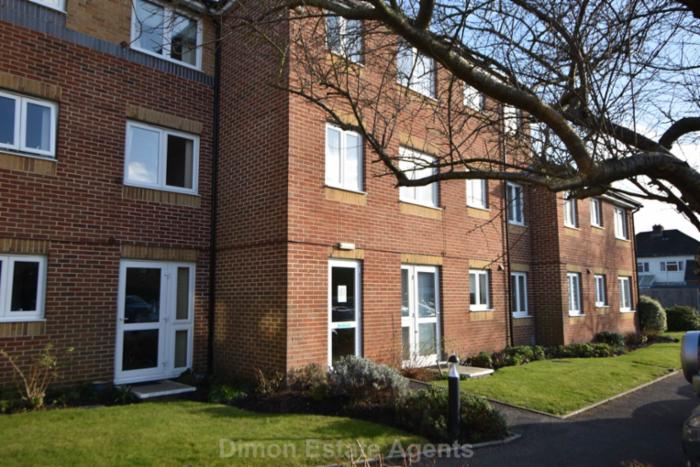
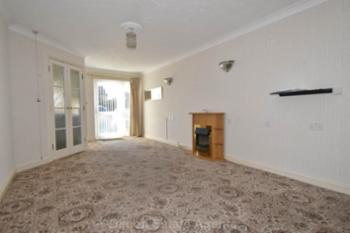
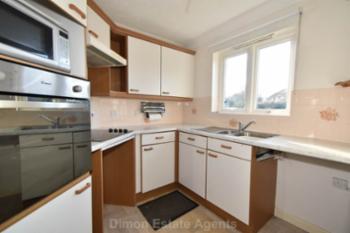
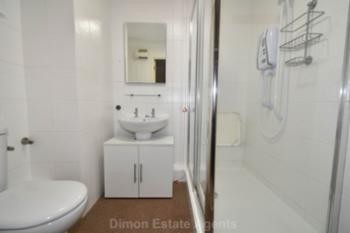
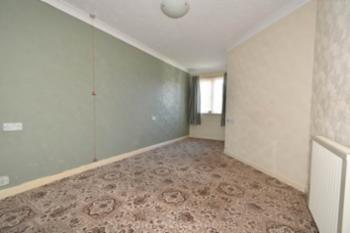
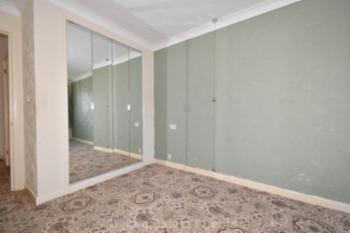

 Energy Rating C
Energy Rating C
Located in a popular retirement development for the over 60`s independent living we are pleased to offer this 1 bedroom ground floor retirement flat, which has a lounge, separate kitchen with window and re-fitted shower room. No forward chain. Ref: 9111
Show More
With door entry system, stairs or lift to each floor, the flat is located on the ground floor.
Entrance Hall
Door entry system incorporating emergency assistance call facility, airing and storage cupboard, coved ceiling.
Lounge - 22'4" (6.81m) x 10'9" (3.28m)
narrowing to 6`8 (2.03m), PVCu double glazed door to outside, electric radiator, large storage cupboard, emergency assistance pull cord, 2 wall lights, Georgian style glazed French doors to:
Kitchen - 6'8" (2.03m) x 7'7" (2.31m)
Average, 1 1/2 bowl stainless steel sink unit, wall and base units with worksurface over, built in oven and 4 ring electric hob with extractor canopy over, space for fridge, PVCu double glazed window, wall mounted fan heater, tiled splashbacks, coved ceiling, emergency assistance pull cord, electric towel rail.
Bedroom - 16'1" (4.9m) To Wardrobe x 9'1" (2.77m)
narrowing to 5`7 (1.7m), PVCu double glazed window, electric panel heater, coved ceiling, emergency assistance pull cord, built in wardrobe with mirror fronted folding doors.
Shower Room
White suite of shower cubicle with electric shower, pedestal hand basin, low level W.C., tiled walls, extractor fan, heated towel rail, wall mounted fan heater.
Communal Facilities
Communal lounge, laundry room, guest suite for hire, residents parking and garden.
Tenure
Leasehold. Balance of a 125 year lease from 1 February 2000, current ground rent £708 per annum, current maintenance charge £2984.44 per year which includes the water, sewage and building insurance.
We understand on the future sale of the property there is an exit fee for the owner at that time to pay of 2%. This is calculated as 1% of previous purchase price and 1% of either the previous purchase price or current sale price whichever is lower. Purchasers should be aware that they would need to be over the age of 60 to purchase and in the case of a couple, one must be 60 years and the partner must be 55 years or over. The development is designed for independent, active living. There are no care related services available.
These details are provided to the best of our ability from the information provided to us by the owner, but a buyer should check the figures once the official leasehold enquiries from the management company/freeholder are received by their legal advisor as they can be subject to change. This should be done before exchanging contracts to purchase the property.
Services
We understand that this property is connect to mains electric, water and sewage. Gas is not connected to this development.
| Local Authority | Gosport Borough Council |
| Council Tax Band | Band C |
| Current Ground Rent | £ 708 Yearly |
| Service Charge | £ 2984 Yearly |
| Tenure | Leasehold (Expires 2125-06-20 00:00:00.0) |
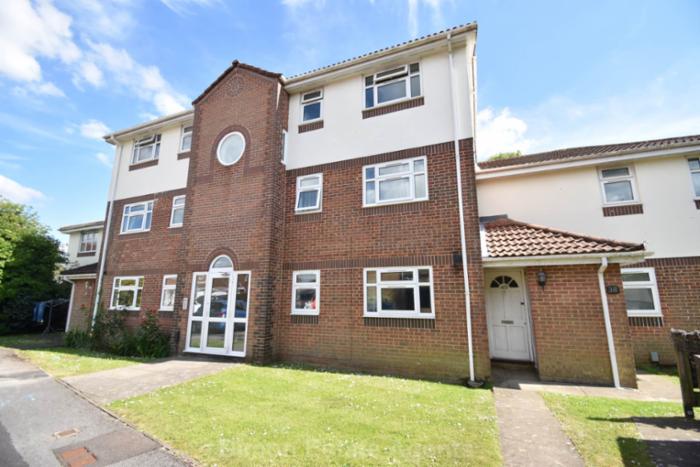
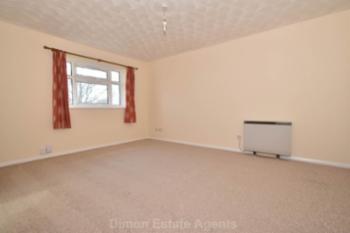
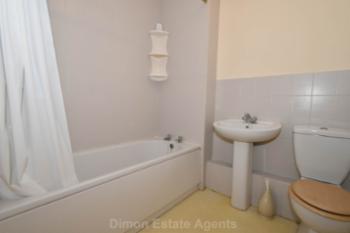
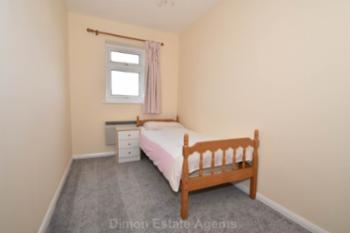
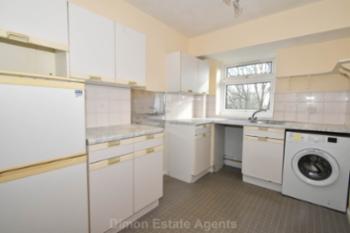
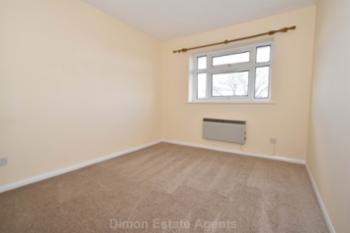
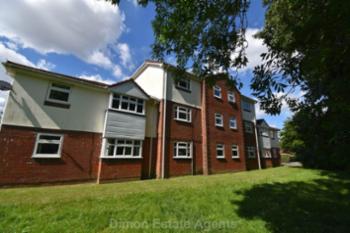
 Energy Rating C
Energy Rating C
A 2 bedroom top floor flat with a spacious lounge, separate kitchen with window and modern bathroom. The property has an allocated parking space and sold with NO FORWARD CHAIN. Ref: 9126
Show More
With stairs to each floor, the flat is located on the 2nd floor which is the top floor.
Entrance Hall
Storage heater, storage cupboard, airing cupboard, door entry phone.
Lounge - 15'3" (4.65m) x 12'2" (3.71m)
PVCu double glazed window, storage heater.
Kitchen - 10'5" (3.18m) x 7'3" (2.21m)
Single drainer stainless steel sink unit, wall and base cupboards with worksurface over, plumbing for washing machine, electric cooker point, space for fridge/freezer, plumbing for dishwasher, tiled splashbacks, PVCu double glazed window.
Bedroom 1 - 10'11" (3.33m) x 9'3" (2.82m)
PVCu double glazed window and electric panel heater.
Bedroom 2 - 10'11" (3.33m) x 6'4" (1.93m)
PVCu double glazed window, electric panel heater.
Bathroom - 6'9" (2.06m) x 6'4" (1.93m)
White suite of panelled bath with Mira shower over, pedestal hand basin, low level W.C., tiled splashbacks, Dimplex fan heater, extractor fan.
OUTSIDE
Tenure
Leasehold. Balance of a 125 year lease from 1st January 1988. Current ground rent £120 per annum and maintenance charges £2,498 per annum.
These details are provided to the best of our ability from the information provided to us by the owner, but a buyer should check the figures once the official leasehold enquiries from the management company/freeholder are received by their legal advisor as they can be subject to change. This should be done before exchanging contracts to purchase the property.
Services
We understand that this property is connect to mains electric, water and sewage. There is no gas to this property.
| Local Authority | Gosport Borough Council |
| Council Tax Band | Band B |
| Current Ground Rent | £ 120 Yearly |
| Service Charge | £ 2498 Yearly |
| Tenure | Leasehold (Expires 2113-06-25 00:00:00.0) |
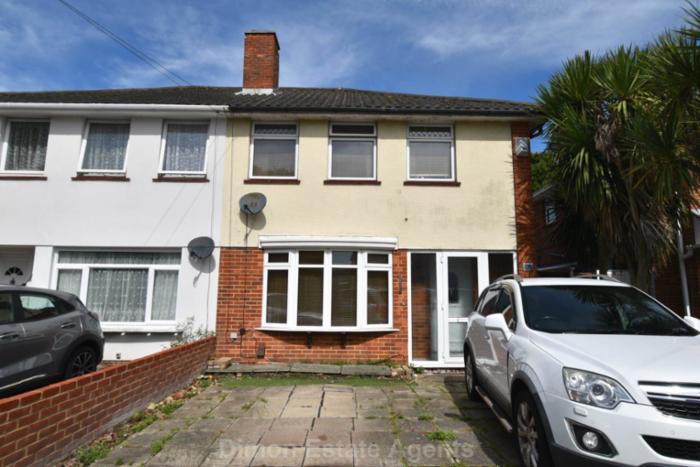
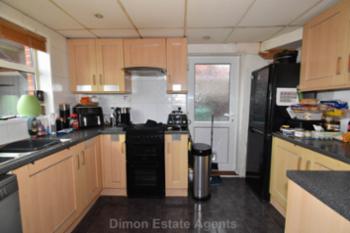
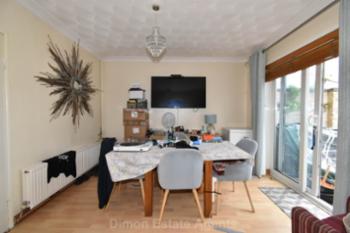
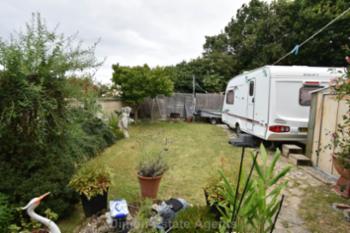
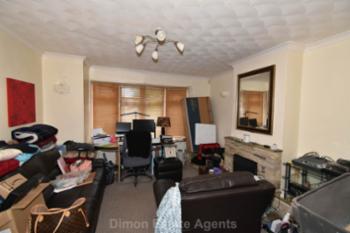
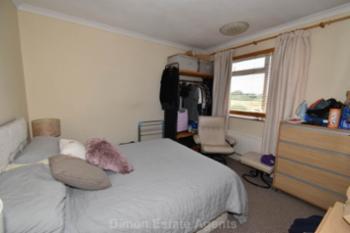
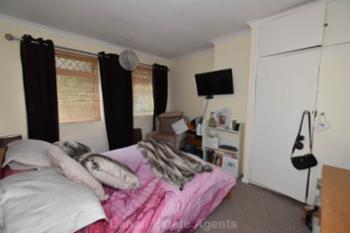
 Energy Rating C
Energy Rating C
A 3 bed semi detached house with lounge and separate dining area and first floor bathroom. The property has PVCu double glazing and gas central heating installed. Outside is parking to the front and a good size rear garden with store sheds with plumbing for washing machine and a W.C. Ref: 9143
Show More
PVCu double glazed front door and window, PVCu double glazed inner door to:
Entrance Hall
Radiator, PVCu double glazed window, understairs meter cupboard, stairs to first floor with spindled balustrade.
Lounge - 12'10" (3.91m) x 12'7" (3.84m)
PVCu double glazed window, radiator, stone fireplace with adjoining TV plinth, coved ceiling, 2 wall uplighters.
Dining Room - 11'0" (3.35m) x 10'11" (3.33m)
PVCu double glazed patio door, laminate flooring, coved ceiling, double radiator, archway to:
Kitchen - 11'1" (3.38m) x 7'5" (2.26m)
1 1/2 bowl stainless steel sink unit, wall and base units with worksurface over, gas cooker point, cooker canopy, recess for fridge/freezer, plumbing for dishwasher, tiled splashbacks, PVCu double glazed window and door to sideway,
ON THE 1ST FLOOR
Landing
PVCu double glazed window, access to loft space.
Bedroom 1 - 12'11" (3.94m) x 10'11" (3.33m)
Built in double cupboard, PVCu double glazed window, radiator, coved ceiling.
Bedroom 2 - 11'0" (3.35m) x 10'11" (3.33m)
PVCu double glazed window, radiator, built in double cupboard.
Bedroom 3 - 7'8" (2.34m) x 7'2" (2.18m)
widening to 9`8 (2.95m) in recess, PVCu double glazed window, radiator, coved ceiling, airing cupboard with wall mounted Vaillant gas central heating boiler.
Bathroom
White suite of panelled bath with Triton shower over, pedestal hand basin, low level W.C., PVCu double glazed window, radiator, tiled splashbacks.
OUTSIDE
Front Garden
With paved hardstanding, side pedestrian access to:
Rear Garden
With lawn and borders, outside store shed with plumbing for washing machine and space for dryer, separate cupboard, W.C.
Services
We understand that this property is connected to mains gas, electric, water and sewage.
| Local Authority | Gosport Borough Council |
| Council Tax Band | Band B |
| Tenure | Freehold |
These particulars, whilst believed to be accurate are set out as a general outline for guidance and do not constitute any part of an offer or contract. Intending purchasers should not rely upon them as statements of fact, but must satisfy themselves by inspection or otherwise as to their accuracy. The seller does not make or give any representation or warranty in respect of the property nor do we have authority to do so. All fixtures and fittings unless otherwise stated are not included in the sale. We have not tested any apparatus, equipment, fittings or services and no warranty can be given as to their condition. All measurements are approximate.