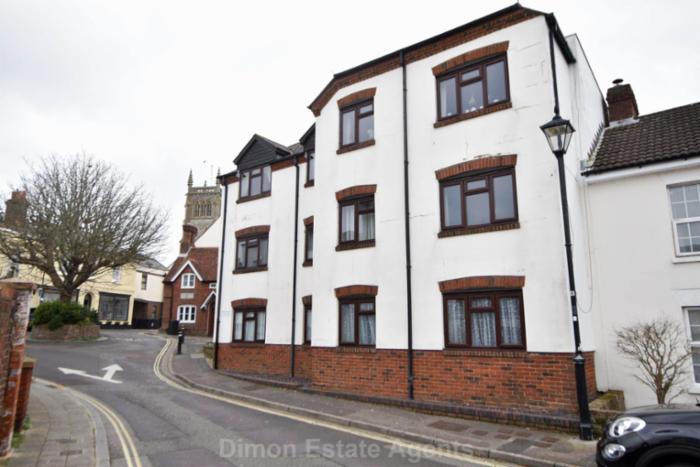
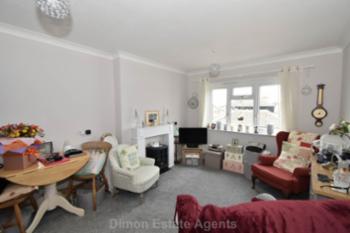
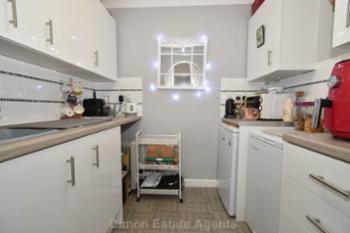
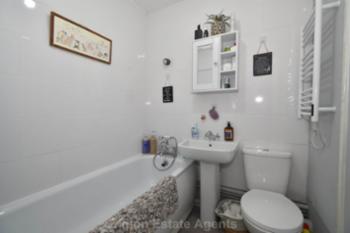
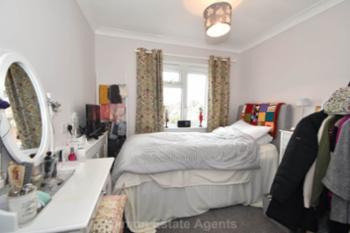


 Energy Rating C
Energy Rating C
Located in the centre of Alverstoke Village. A 1 bed 2nd floor retirement flat for the over 60`s. The accommodation has an upgraded kitchen and bathroom, PVCu double glazing and electric heating. No forward chain. Ref: 9488
Show More
Which can be accessed via Church Road or via Village Road. Stairs or lift to each floor. The flat is located on the 2nd floor.
Entrance Hall
Storage heater, door entry facility incorporating emergency call facility, coved ceiling, storage cupboard.
Lounge - 13'10" (4.22m) x 10'5" (3.18m)
PVCu double glazed window, storage heater, coved ceiling, archway to:
Kitchen - 7'3" (2.21m) x 5'6" (1.68m)
Comprising single drainer stainless steel sink unit, white fronted wall and base units with worksurface over, space for fridge and freezer, electric cooker point.
Bedroom - 8'4" (2.54m) Plus Recess x 8'6" (2.59m)
PVCu double glazed window, storage heater, built in cupboard, coved ceiling.
Bathroom - 5'6" (1.68m) x 5'5" (1.65m)
White suite of panelled bath with mixer tap and shower attachment, pedestal hand basin, low level W.C., airing cupboard, heated towel rail, tiled splashbacks, extractor fan.
Communal Facilities
Casual parking and laundry room.
Tenure
Leasehold. Balance of a 99 year lease from 1st November 1983. Current ground rent £207.46 every 6 months, maintenance charges £1662.06 every 6 months.
We understand there is a 1% exit fee paid when you sell the property.
These details are provided to the best of our ability from the information provided to us by the owner, but a buyer should check the figures once the official leasehold enquiries from the management company/freeholder are received by their legal advisor as they can be subject to change. This should be done before exchanging contracts to purchase the property.
Services
We understand that this property is connected to mains electric, water and sewage. There is no gas to this property.
Flood Risk Level
Low.
| Local Authority | Gosport Borough Council |
| Council Tax Band | Band A |
| Current Ground Rent | £ 207 Twice Yearly |
| Service Charge | £ 1662 Twice Yearly |
| Tenure | Leasehold (Expires 2082-02-19 00:00:00.0) |
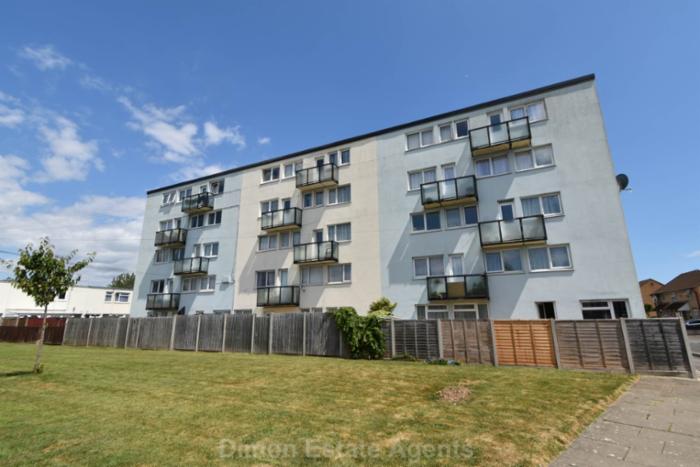
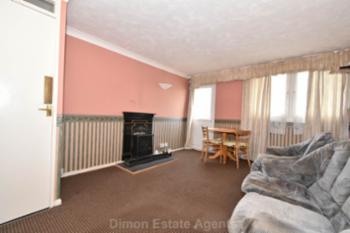



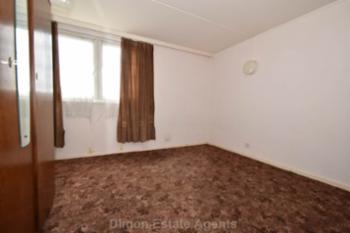

 Energy Rating F
Energy Rating F
CASH BUYERS ONLY. A 2 bedroom maisonette located on the 3rd & 4th Floor. The accommodation offers a lounge, spacious kitchen and study are. PVCu double glazing is installed. No forward chain. Ref: 9719
Show More
Leading to the flats. The maisonette is located on the 3rd and 4th floor.
Entrance Hall
PVCu double glazed front door, storage heater, stairs to upper floor with understairs recess, meter cupboard.
Study Area - 5'9" (1.75m) x 5'4" (1.63m)
PVCu double glazed window, electric panel heater.
Bedroom 2 - 11'9" (3.58m) x 11'5" (3.48m)
PVCu double glazed window, built in double cupboard.
ON THE UPPER FLOOR
Landing
Storage heater.
Lounge - 14'9" (4.5m) x 11'4" (3.45m)
PVCu double glazed window, door to balcony, 2 wall lights, built in cupboard.
Kitchen - 11'4" (3.45m) x 9'1" (2.77m)
Single drainer stainless steel sink unit, wall and base cupboards, electric cooker point, space for fridge and freezer, tiled splashbacks, plumbing for washing machine, electric panel heater.
Bedroom 1 - 11'0" (3.35m) x 11'5" (3.48m)
PVCu double glazed window, built in double cupboard.
Bathroom
Bath, hand basin, low level WC., PVCu double glazed window, storage heater, airing cupboard.
Tenure
Leasehold. Balance of a 125 year lease from 1st January 1989. Current ground rent and maintenance charges £2,172.00 per year.
These details are provided to the best of our ability from the information provided to us by the owner, but a buyer should check the figures once the official leasehold enquiries from the management company/freeholder are received by their legal advisor as they can be subject to change. This should be done before exchanging contracts to purchase the property.
Services
We understand that this property is connected to mains electric, water and sewage. The is no gas to this property.
| Local Authority | Gosport Borough Council |
| Council Tax Band | Band A |
| Service Charge | £ 2172 Yearly |
| Tenure | Leasehold (Expires 2114-06-08 00:00:00.0) |
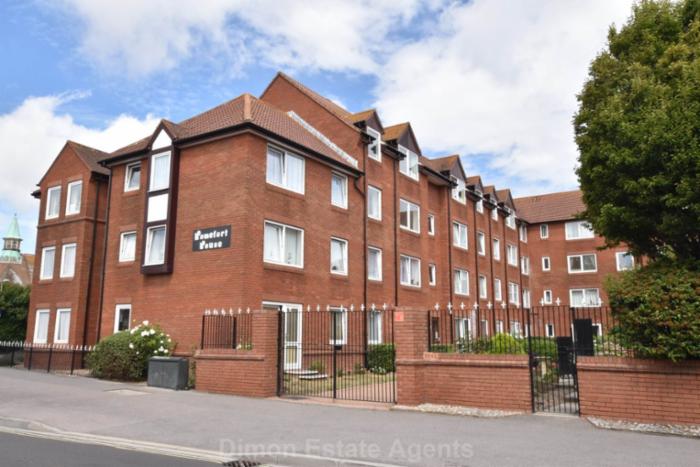
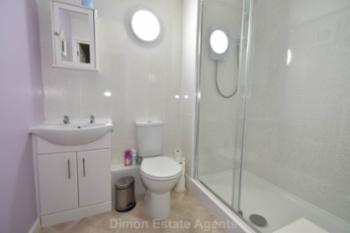
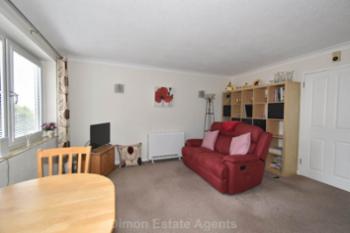
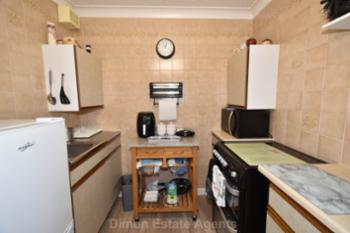
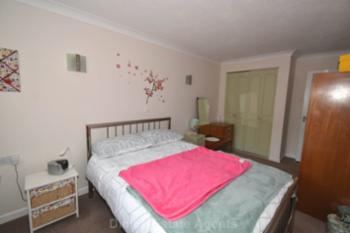


 Energy Rating B
Energy Rating B
A 2nd floor retirement apartments for over 60`s able to live independently. The accommodation offers lounge, modern shower room and kitchen. The property has PVCu double glazing and electric heating. The development has communal facilities, lift and car parking area. NO FORWARD CHAIN. Ref: 9321
Show More
With lift and stairs to each floor. The flat is located on the 2nd floor.
Entrance Hall
Emergency assistance call facility, coved ceiling, storage heater.
Lounge - 14'4" (4.37m) x 11'10" (3.61m)
PVCu double glazed window, storage heater, airing and meter cupboard, emergency assistance pull cord, coved ceiling, 2 wall lights, archway to:
Kitchen - 7'1" (2.16m) x 5'8" (1.73m)
Single drainer sink unit, wall and base cupboards, electric coker, space for fridge/freezer, coved ceiling, extractor fan, tiled walls.
Bedroom - 17'7" (5.36m) x 8'9" (2.67m)
PVCu double glazed window, storage heater, built in wardrobe with folding doors, emergency assistance call facility, 2 wall lights, coved ceiling.
Shower Room
Double sized shower cubicle with Mira shower, emergency assistance call button, composite panel splashbacks, vanity hand basin with cupboard under, low level W.C., extractor fan, heated towel rail.
Outside
Communal landscaped garden and residents car park.
Communal Facilities
Communal lounge, laundry room and 2 guest suites for hire.
Services
We understand that this property is connected to mains electric, water and sewage. There is no gas to this development.
Tenure
Leasehold. Balance of a 99 year lease from 12th December 1986, current ground £511.26 per annum and maintenance charges £3765.96 per annum. We believe the maintenance charges include water, sewage and building insurance.
We believe there is a 1% charge made when the property is sold paid by the seller at the time.
Purchasers should be aware that they would need to be over the age of 60 to purchase and in the case of a couple, one must be 60 years and the partner must be 55 years or over. The development is designed for independent, active living. There are no care related services available.
These details are provided to the best of our ability from the information provided to us by the owner, but a buyer should check the figures once the official leasehold enquiries from the management company/freeholder are received by their legal advisor as they can be subject to change. This should be done before exchanging contracts to purchase the property.
| Local Authority | Gosport Borough Council |
| Council Tax Band | Band B |
| Current Ground Rent | £ 511 Yearly |
| Service Charge | £ 3766 Yearly |
| Tenure | Leasehold (Expires 2085-10-30 00:00:00.0) |
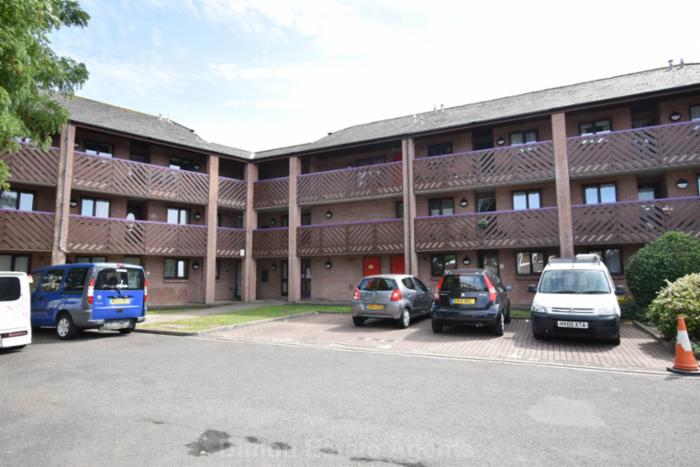
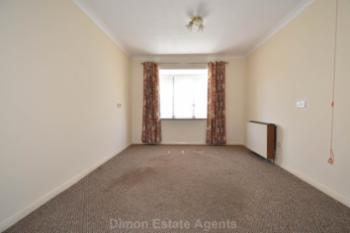
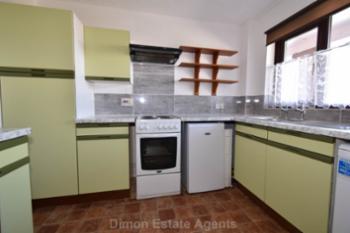
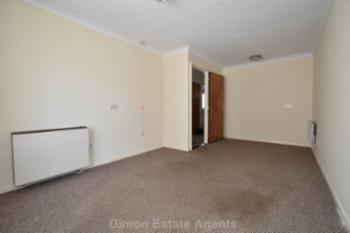
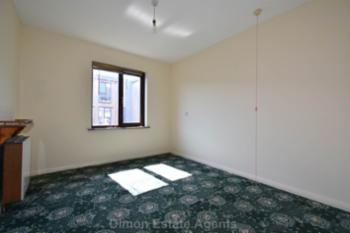
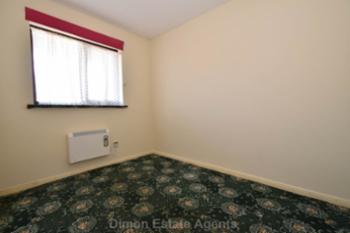
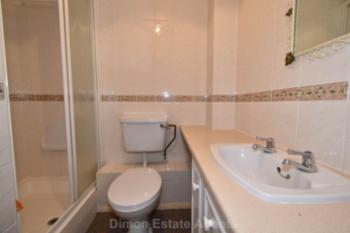
 Energy Rating B
Energy Rating B
A 2 bedroom 1st floor retirement apartments located near to Gosport town centre. The property has a good size lounge, separate kitchen with window and a shower room. PVCu double glazing is installed and the flat is being sold with no forward chain. Ref: 8698
Show More
With lift or stairs to each floor. The flat is located on the first floor.
Entrance Hall
Composite front door with glazed panel, storage heater, door entry phone, emergency assistance call facility, airing cupboard.
Lounge - 18'2" (5.54m) x 9'10" (3m) Max
PVCu double glazed bay window, storage heater, electric panel heater, emergency assist pull cord, coved ceiling.
Kitchen - 9'8" (2.95m) x 7'9" (2.36m)
Single drainer stainless steel sink unit, wall and base cupboards with work surface over, electric cooker point, space for fridge, tiled splashbacks, electric fan heater, PVCu double glazed window, emergency assistance pull cord.
Bedroom 1 - 11'1" (3.38m) x 9'2" (2.79m)
PVCu double glazed window, storage heater, emergency assistance pull cord.
Bedroom 2 - 7'4" (2.24m) x 9'8" (2.95m)
PVCu double glazed window, electric panel heater, emergency assistance pull cord.
Shower Room
Shower cubicle with Mira shower, vanity hand basin with cupboard under, WC., extractor fan, tiled walls, wall mounted fan heater, emergency assistance pull cord.
Outside
Residents casual parking.
Communal Facilities
Laundry room, guest suite available for hire, meeting area, garden.
Tenure
Leasehold. Balance of a 99 year lease from 19th August 1987, current service charge £3786.60 per annum.
These details are provided to the best of our ability from the information provided to us by the owner, but a buyer should check the figures once the official leasehold enquiries from the management company/freeholder are received by their legal advisor as they can be subject to change. This should be done before exchanging contracts to purchase the property.
There is a sinking fund contribution on the future sale of the property which is currently calculated as 2.15% of your purchase price x the number of years you own the property.
Services
We understand that this property is connected to mains electric, water and sewage. There is no gas to the development.
| Local Authority | Gosport Borough Council |
| Council Tax Band | Band A |
| Service Charge | £ 3787 Yearly |
| Tenure | Leasehold (Expires 2086-09-12 00:00:00.0) |
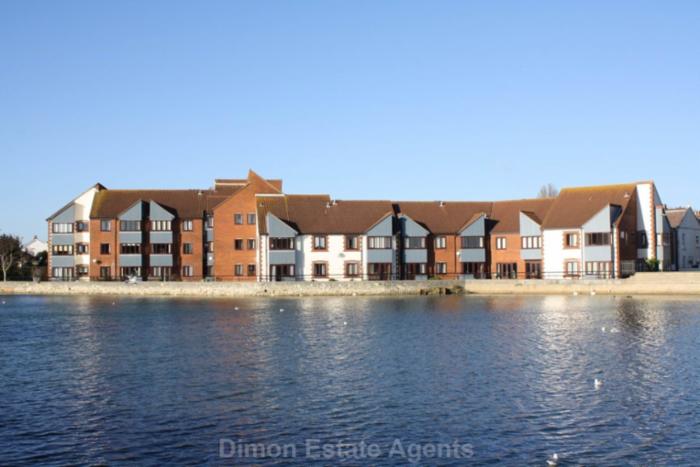
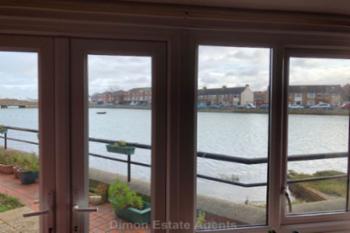
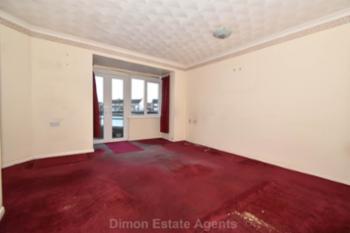
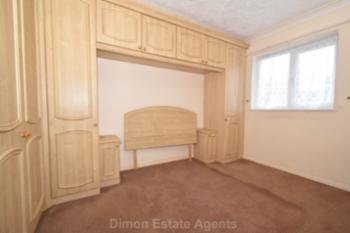
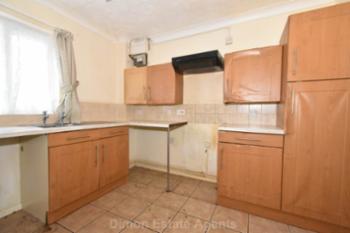
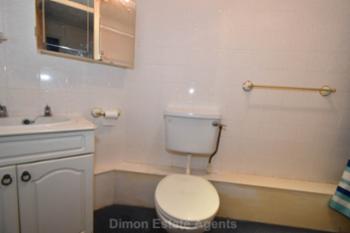
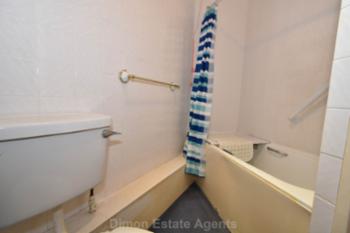
 Energy Rating E
Energy Rating E
A 1 bed ground floor retirement apartment with views over Work House Lake. The apartment has a lounge/dining room, separate kitchen and bathroom. Sold with NO FORWARD CHAIN Ref: 9398
Show More
Part glazed front door, storage heater, coved ceiling, door entry phone incorporating emergency call facility, airing cupboard.
Lounge - 15'6" (4.72m) x 11'7" (3.53m) Plus Recess
PVCu double glazed French doors and window, storage heater, coved ceiling, emergency assistance pull cord.
Kitchen - 9'10" (3m) x 7'4" (2.24m)
Single drainer stainless steel sink unit, wall and base cupboards with worksurface over, plumbing for washing machine, electric cooker point, space for dryer, space for fridge/freezer, PVCu double glazed window, ceramic tiled floor, tiled splashbacks, coved ceiling, emergency assistance pull cord.
Bedroom
PVCu double glazed window, fitted wardrobe and bedside tables, electric panel heater, coved ceiling, emergency assistance pull cord.
Bathroom
Panelled bath with shower over, low level W.C., vanity hand basin, tiled walls, extractor fan, emergency assistance pull cord.
Services
We understand that this property is connected to mains electric, water and sewage. There is no gas to this development.
Tenure
Leasehold. Balance of 99 year lease from 21st Mary 1999.
Due to a refund on building insurance, the service charge will be reduced to £257.79 a month from April 1 2025. They will start collecting the lower charge from 1 July 2025.
There is a sinking fund contribution on the future sale of the property which is currently calculated as 1.2% of your purchase price x the number of years you own the property.
These details are provided to the best of our ability from the information provided to us by the owner, but a buyer should check the figures once the official leasehold enquiries from the management company/freeholder are received by their legal advisor as they can be subject to change. This should be done before exchanging contracts to purchase the property.
| Local Authority | Gosport Borough Council |
| Council Tax Band | Band A |
| Service Charge | £ 248 Monthly |
| Tenure | Leasehold (Expires 2098-02-08 00:00:00.0) |
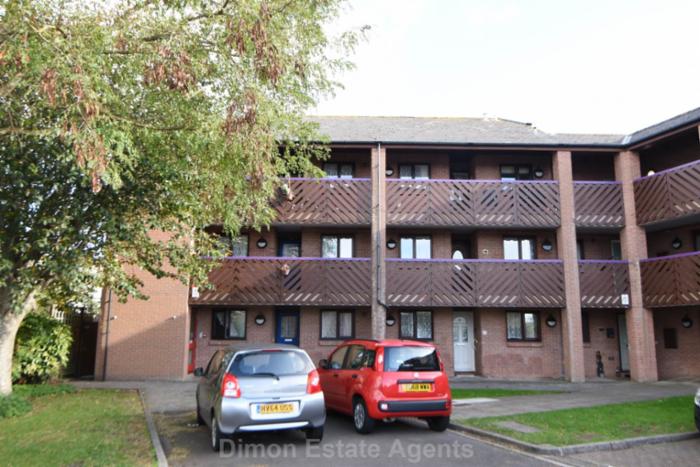

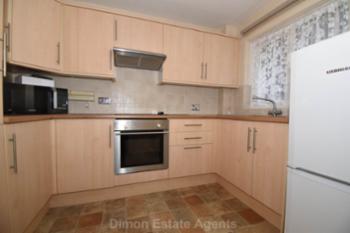
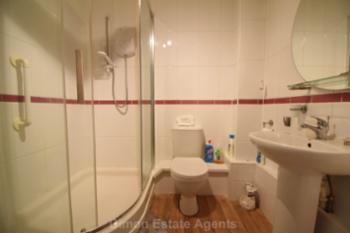
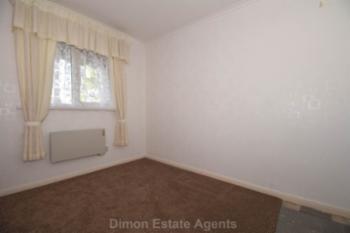
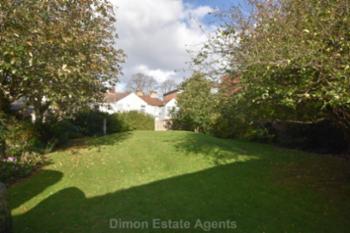
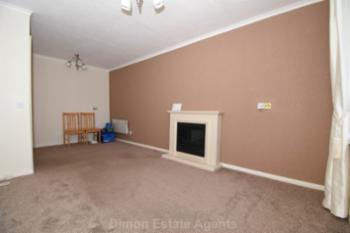
 Energy Rating C
Energy Rating C
A 2 bed first floor retirement apartment located near to Gosport Town Centre. The accommodation offers lounge/diner, separate kitchen and shower room. The property has PVCu double glazing and electric heating. Outside is residents casual parking. No forward chain. Ref: 10008
Show More
With door security entrance system, lift or stairs to each floor. The flat is located on the 1st floor.
Entrance Hall
PVCu front door with glazed panel, airing cupboard with immersion tank, storage heater, emergency assistance call facility, door entry phone.
Lounge - 18'0" (5.49m) x 9'9" (2.97m)
PVCu double glazed bay window, storage heater, fireplace with electric fire, electric panel heater, emergency assistance pull cord.
Kitchen - 9'8" (2.95m) x 7'9" (2.36m)
1 1/2 bowl stainless steel sink unit, wall and base cupboards with worksurface over, built in oven and 4 ring hob, cooker extractor canopy, space for fridge/freezer, tiled splashbacks, tall standing cupboard, PVCu double glazed window, emergency assistance pull cord.
Bedroom 1 - 11'2" (3.4m) x 9'3" (2.82m)
PVCu double glazed window, storage heater, emergency assistance pull cord.
Bedroom 2 - 9'10" (3m) x 7'2" (2.18m)
PVCu double glazed window, electric panel heater, emergency assistance pull cord.
Shower Room
Shower cubicle with Mira shower, pedestal hand basin, low level W.C., emergency assistance pull cord, tiled walls, mirror, extractor fan.
Communal Facilities
Residents casual parking, communal facilities, laundry room, guest suite available for hire, meeting area and garden.
Tenure
Leasehold. Balance of a 99 year lease from 27th August 1993, service charge £327.98 per month which include building insurance.
These details are provided to the best of our ability from the information provided to us by the owner, but a buyer should check the figures once the official leasehold enquiries from the management company/freeholder are received by their legal advisor as they can be subject to change. This should be done before exchanging contracts to purchase the property.
There is a sinking fund contribution on the future sale of the property which is currently calculated as 2.15% of your purchase price x the number of years you own the property.
| Local Authority | Gosport Borough Council |
| Council Tax Band | Band B |
| Service Charge | £ 328 Monthly |
| Tenure | Leasehold (Expires 2092-10-30 00:00:00.0) |
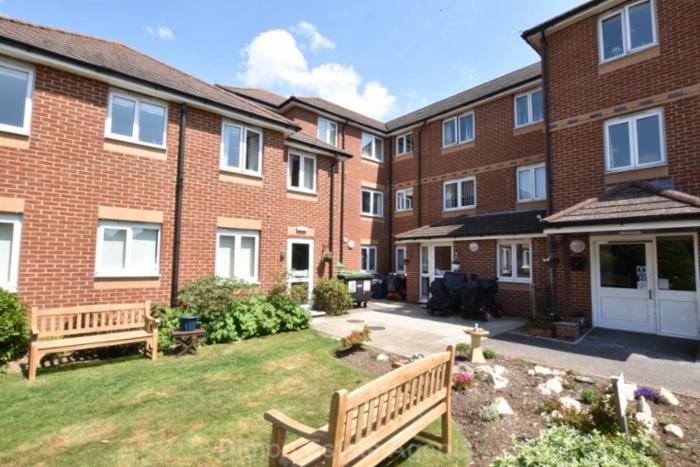
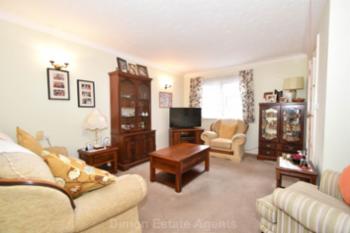
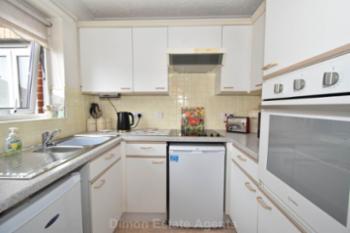
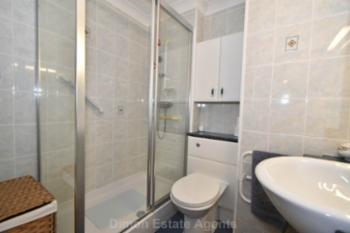

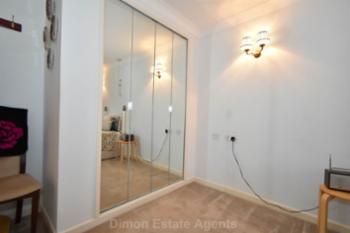

 Energy Rating B
Energy Rating B
A 1 bed first floor retirement flat for the over 60`s independent living. The accommodation comprises lounge, kitchen and shower room. The develop has a lift, laundry room and communal lounge with regular social activities. Ref: 9484
Show More
Door entry system, lift and stairs to each floor. The flat is located on the1st floor near to the lift.
Entrance Hall
Door entry phone and emergency assistance call facility, airing cupboard, coved ceiling, Georgian style glazed door to:
Lounge - 14'3" (4.34m) x 12'6" (3.81m)
PVCu Double glazed window, storage heater, coved ceiling, 2 wall lights, emergency assisted pull cord, Georgian style french doors to:
Kitchen - 7'4" (2.24m) x 5'8" (1.73m)
1 1/2 bowl stainless steel sink unit, wall and base units with worksurface over, built in oven, 4 ring electric hob with extractor hood above, space for fridge and freezer, PVCu double glazed window, tiled splashbacks, wall mounted fan heater, coved ceiling.
Bedroom - 17'7" (5.36m) Max x 8'7" (2.62m)
PVCu double glazed window, storage heater, 2 wall lights, emergency assistance pull cord, built in wardrobe with mirror fronted sliding door.
Shower Room - 6'8" (2.03m) x 6'0" (1.83m) Max
Shower cubicle, vanity hand basin and low level W.C, tiled walls, coved ceiling, emergency assisted pull cord, wall mounted fan heater and extractor fan.
Services
We understand that this property is connected to mains electric, water and sewage. There is no gas to this development.
Tenure
Leasehold. Balance of a 125 year lease from 1 June 1997, current ground rent £510.19 per annum, current maintenance charge from 1st September 2025 £3236.62 per annum, which includes the water, sewage and building insurance.
We understand on the future sale of the property there is an exit fee for the owner at that time to pay of 2%. This is calculated as 1% of previous purchase price and 1% of either the previous purchase price or current sale price whichever is lower.
Purchasers should be aware that they would need to be over the age of 60 to purchase and in the case of a couple, one must be 60 years and the partner must be 55 years or over. The development is designed for independent, active living. There are no care related services available.
These details are provided to the best of our ability from the information provided to us by the owner, but a buyer should check the figures once the official leasehold enquiries from the management company/freeholder are received by their legal advisor as they can be subject to change. This should be done before exchanging contracts to purchase the property.
| Local Authority | Gosport Borough Council |
| Council Tax Band | Band C |
| Current Ground Rent | £ 510 Yearly |
| Service Charge | £ 3237 Yearly |
| Tenure | Leasehold (Expires 2122-02-14 00:00:00.0) |
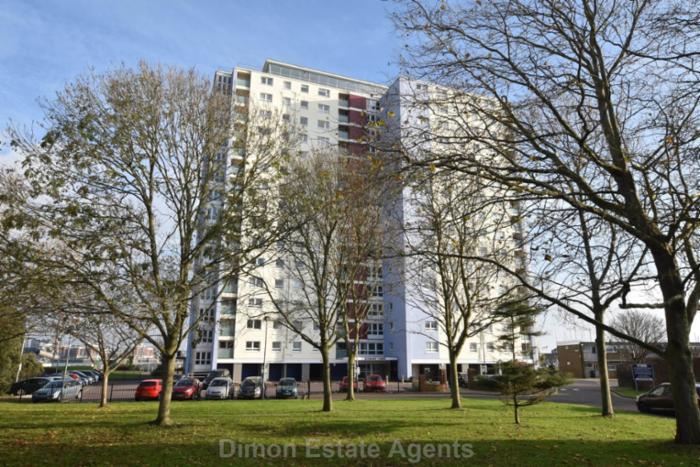
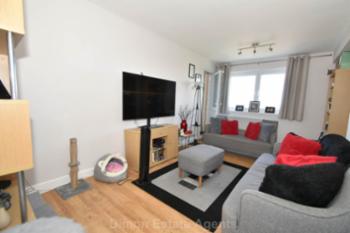
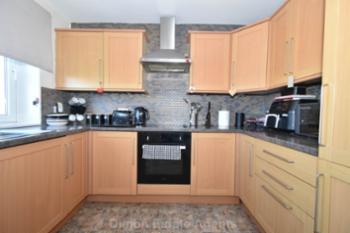
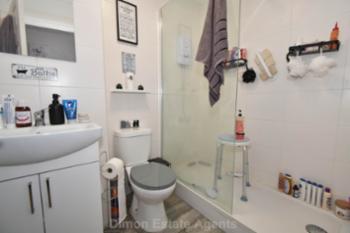
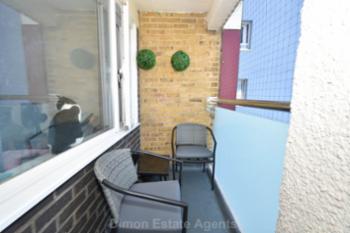
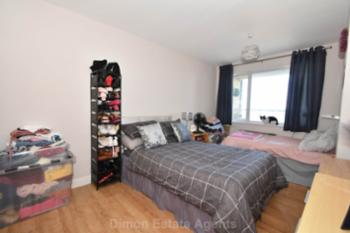

 Energy Rating C
Energy Rating C
INVESTORS ONLY, currently let at £800pcm. 1 Bed 7th floor flat with lounge, balcony and views towards Trinity Green with IOW in the distance. Ref: 9787
Show More
With 2 lifts or stairs to each floor. The flat is located on the 7th floor.
Entrance Hall
With door entry phone, storage cupboard.
Lounge - 16'8" (5.08m) x 9'10" (3m)
PVCu double glazed window, electric heater, storage cupboard, PVCu double glazed door to balcony.
Kitchen - 9'4" (2.84m) x 7'0" (2.13m)
Single drainer stainless steel sink unit, wall and base cupboards with worksurface over, built in oven and 4 ring electric hob with cooker extractor canopy over, integrated fridge and freezer, integrated washing machine, PVCu double glazed window, tiled splashbacks.
Bedroom - 16'0" (4.88m) x 9'3" (2.82m)
PVCu double glazed window, electric panel heater.
Shower Room - 7'0" (2.13m) x 5'4" (1.63m)
Shower cubicle, low level W.C., vanity hand basin, tiled walls and ceramic tiled floor.
Communal Facilities
First floor outside raised seating area. At the top of the building is an observation room with 360o panoramic views, residents parking via paid permit.
Agents Note
This property is non standard construction.
Services
We understand that this property is connected to mains electric, water and sewage. There is a gas supply to this property, but currently not connected to a meter.
Tenure
Leasehold. Balance of a 125 year lease from 13th June 1983. Current ground rent £10 per year and maintenance charges approx £1600 per year.
These details are provided to the best of our ability from the information provided to us by the owner, but a buyer should check the figures once the official leasehold enquiries from the management company/freeholder are received by their legal advisor as they can be subject to change. This should be done before exchanging contracts to purchase the property.
| Local Authority | Gosport Borough Council |
| Council Tax Band | Band B |
| Current Ground Rent | £ 10 Yearly |
| Service Charge | £ 150 Monthly |
| Tenure | Leasehold (Expires 2108-07-08 00:00:00.0) |
These particulars, whilst believed to be accurate are set out as a general outline for guidance and do not constitute any part of an offer or contract. Intending purchasers should not rely upon them as statements of fact, but must satisfy themselves by inspection or otherwise as to their accuracy. The seller does not make or give any representation or warranty in respect of the property nor do we have authority to do so. All fixtures and fittings unless otherwise stated are not included in the sale. We have not tested any apparatus, equipment, fittings or services and no warranty can be given as to their condition. All measurements are approximate.