






 Energy Rating D
Energy Rating D
UPDATING REQUIRED. 2 Bed semi with 2 reception rooms. No forward chain Ref: 8767
Show More
Part glazed front door, picture rail, stairs to first floor, understairs cupboards.
Lounge - 13'5" (4.09m) Into Bay x 12'6" (3.81m)
PVCu double glazed window, radiator, picture rail.
Kitchen - 12'6" (3.81m) x 11'1" (3.38m)
Single drainer sink unit, wall mounted gas central heating boiler, picture rail, electric cooker point, Georgian style door to:
Rear Lean-To
Requires pulling down.
ON THE 1ST FLOOR
Landing
Radiator, PVCu double glazed window, access to loft space.
Bedroom 1 - 11'11" (3.63m) x 10'9" (3.28m)
To Cupboards, 2 built in cupboards, radiator, aluminium double glazed window.
Bedroom 2 - 11'10" (3.61m) x 8'2" (2.49m)
Radiator, aluminium double glazed window.
Bathroom - 11'9" (3.58m) x 3'11" (1.19m)
Corner bath, pedestal hand basin, low level W.C., radiator, 1/2 tiled walls, aluminium double glazed window.
OUTSIDE
Front Forecourt
With brick wall, border.
Rear Garden
With lawn and shrub borders.
Services
We understand that this property is connected to mains gas, electric, water and sewage.
| Local Authority | Gosport Borough Council |
| Council Tax Band | Band B |
| Tenure | Freehold |







 Energy Rating D
Energy Rating D
A spacious 4 bed end terraced house with 2 reception rooms, conservatory, ground floor bathroom and first floor shower room. The property has PVCu double glazing and gas central heating installed. Outside is a good size rear garden with 2 sheds. Ref: 9128
Show More
PVCu double glazed front door and window, ceramic tiled floor, glazed inner door to:
Entrance Hall
2 radiators, coved ceiling, stairs to first floor, laminate flooring.
Lounge - 14'5" (4.39m) Into Bay x 13'1" (3.99m)
PVCu double glazed window, brick fireplace, double sided solid fuel fire shared with dining room, coved ceiling, laminate flooring.
Dining Room - 14'6" (4.42m) x 10'4" (3.15m)
Radiator, brick fireplace with shared solid fuel fire, laminate flooring, coved ceiling, PVCu double glazed French doors to:
Conservatory - 17'4" (5.28m) x 8'2" (2.49m)
PVCu double glazed windows and French doors to garden, radiator, polycarbonate roof.
Kitchen - 13'7" (4.14m) x 8'9" (2.67m)
Double bowl ceramic sink unit, wall and base cupboards with worksurface over, space for range style gas cooker, plumbing for dishwasher, recess for fridge/freezer, tiled splashbacks, tiled floor, radiator.
Rear Lobby
With cupboard recess, space for appliance, wall mounted gas central heating boiler.
Bathroom
Clawed foot bath with antique style mixer tap and shower attachment, pedestal hand basin, W.C., 2 PVCu double glazed windows, ceramic tiled floor, tiled splashbacks radiator, coved ceiling.
ON THE 1ST FLOOR
Landing
2 radiators, coved ceiling.
Bedroom 1 - 14'5" (4.39m) x 10'1" (3.07m)
PVCu double glazed window, radiator, coved ceiling, access to loft space with pull down loft ladder.
Bedroom 2 - 10'1" (3.07m) x 8'11" (2.72m)
PVCu double glazed window, radiator, coved ceiling, cupboard recess with shelving and curtain across.
Bedroom 3 - 8'10" (2.69m) x 7'7" (2.31m)
PVCu double glazed window, radiator, coved ceiling.
Bedroom 4 - 8'4" (2.54m) x 6'11" (2.11m) Plus Recess
PVCu double glazed window, radiator, coved ceiling.
Shower Room
Shower cubicle, pedestal hand basin, low level W.C., radiator, PVCu double glazed window, tiled walls.
OUTSIDE
Front Garden
With picket fence and gate laid to shingle.
Rear Garden
Of good size laid to shingle with inset flower beds, pergola, 2 timber sheds.
Services
We understand that this property is connected to mains gas, electric, water and sewage.
| Local Authority | Gosport Borough Council |
| Council Tax Band | Band C |
| Tenure | Freehold |
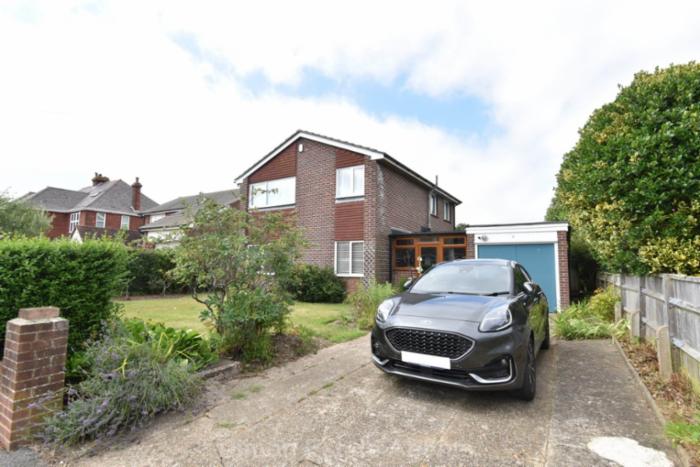
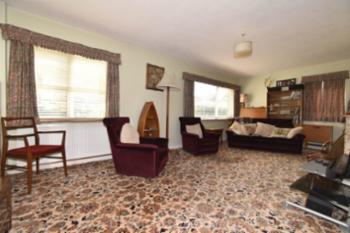
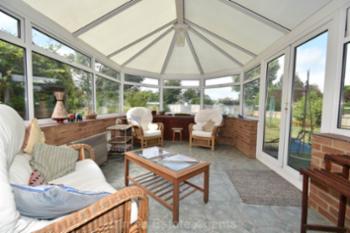
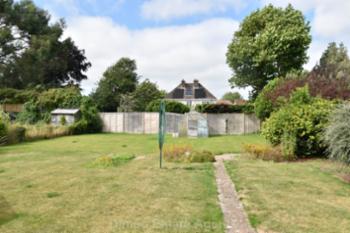
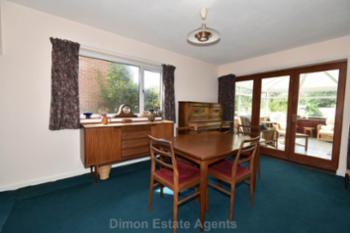
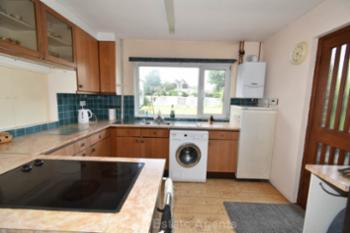
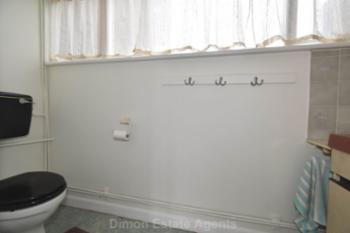
 Energy Rating D
Energy Rating D
A 4 bed detached house in a popular residential location. The accommodation offers 2 reception rooms and a modern shower room. There is a good size and wider than normal plot. NO FORWARD CHAIN Ref: 8747
Show More
PVCu double glazed windows and door, ceramic tiled floor, glazed inner door to :
Entrance Hall
2 radiators, stairs to first floor, door to garage.
Cloakroom
W.C., vanity hand basin, tiled splashbacks.
Lounge - 21'0" (6.4m) x 11'11" (3.63m)
Twin aspect room with 3 PVCu double glazed windows, stone fireplace with tiled hearth, radiator, glazed double doors to:
Dining Room - 14'4" (4.37m) x 10'1" (3.07m)
Separate door from hallway, PVCu double glazed window, radiator, understairs cupboard, glazed French doors to:
Conservatory - 15'8" (4.78m) x 9'8" (2.95m)
PVCu double glazed windows and French doors to garden, polycarbonate roof, built in cupboard.
Kitchen - 11'2" (3.4m) x 10'7" (3.23m)
Double drainer stainless steel sink unit, wall and base cupboards with worksurface over, built in oven and hob, plumbing for washing machine, radiator, space for fridge/freezer, wall mounted Vaillant gas central heating boiler, PVCu double glazed window and tiled splashbacks.
ON THE 1ST FLOOR
Landing
PVCu double glazed window, access to loft space, airing cupboard.
Bedroom 1 - 12'0" (3.66m) x 9'7" (2.92m)
To Cupboard, PVCu double glazed window, radiator, built in cupboards.
Bedroom 2 - 11'2" (3.4m) x 9'3" (2.82m)
PVCu double glazed window, radiator, built in cupboard.
Bedroom 3 - 12'0" (3.66m) x 8'6" (2.59m)
PVCu double glazed window, radiator.
Bedroom 4 - 8'9" (2.67m) x 7'7" (2.31m)
PVCu double glazed window, radiator, built in cupboard.
Shower Room
Double sized shower cubicle, vanity hand basin, low level W.C., wall mounted cupboard, PVCu double glazed window, wall mounted fan heater, heated towel rail, aqua panel splashbacks.
OUTSIDE
Front Garden
With lawn and flower borders, concrete driveway, side pedestrian access to rear garden.
Garage - 18'6" (5.64m) x 8'5" (2.57m)
Cantilever door, storage cupboard, metal crittall window.
Rear Garden
With timber shed, paved path, lawn and borders.
Services
We understand that this property is connected to mains gas, electric, water and sewage.
| Local Authority | Gosport Borough Council |
| Council Tax Band | Band F |
| Tenure | Freehold |
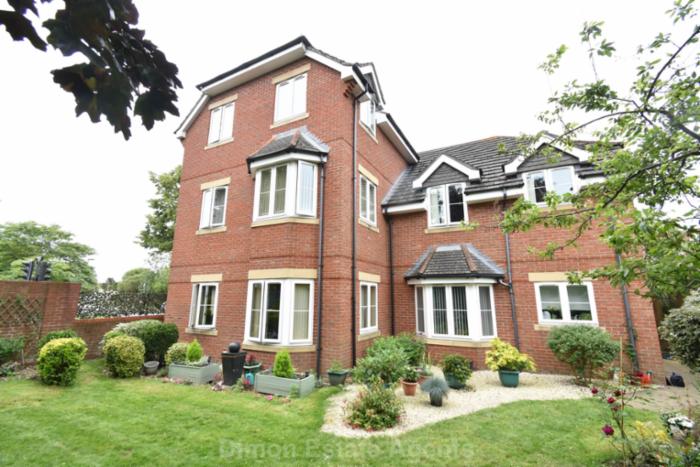
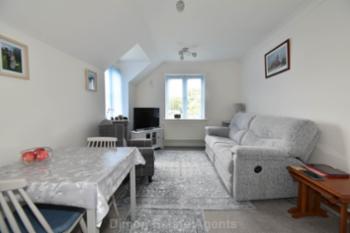
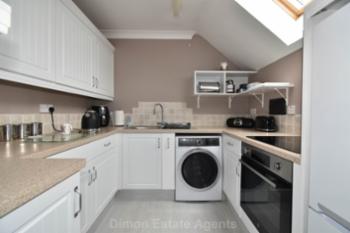
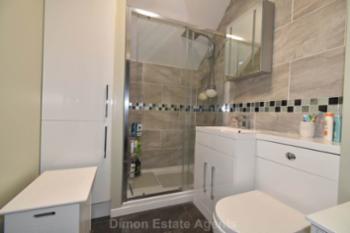
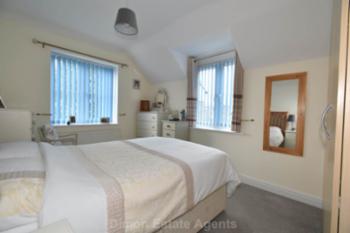
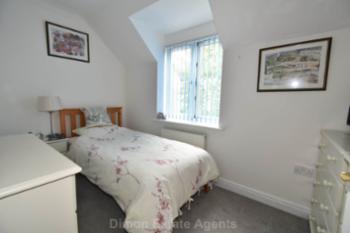
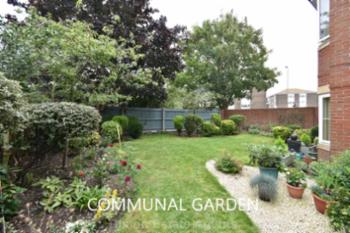
 Energy Rating C
Energy Rating C
A 2 bed 2nd floor apartment for the over 50`s. The property has a re-fitted kitchen and shower room, twin aspect lounge PVCu double glazing and gas central heating. The development has a door entry system, lift, communal parking and allocated parking. Ref: 9186
Show More
With lift or stairs to each floor. The flat is located on the 2nd floor which is the top floor.
Entrance Hall
Built in double cupboard with gas central heating boiler, radiator, coved ceiling, access to loft space, door entry phone.
Lounge - 14'2" (4.32m) x 9'9" (2.97m)
Twin aspect room with 2 PVCu double glazed windows, radiator, coved ceiling.
Kitchen - 7'10" (2.39m) x 8'2" (2.49m)
Single drainer stainless steel sink unit, white fronted wall and base cupboards with worksurface over, built in oven and 4 ring induction hob, plumbing for washing machine, Velux window, recess for fridge/freezer, tiled splashbacks, coved ceiling, grey wood panel flooring.
Bedroom 1 - 12'11" (3.94m) x 9'2" (2.79m)
Twin aspect room with 2 PVCu double glazed windows, radiator, built in triple wardrobe, coved ceiling.
Bedroom 2 - 11'3" (3.43m) x 6'10" (2.08m)
PVCu double glazed window, radiator, coved ceiling.
Shower Room
White suite of shower cubicle, vanity hand basin with cupboard under, W.C. with concealed cistern, chrome heated towel rail, storage cupboard, ceramic tiled floor, tiled splashbacks, extractor fan, coved ceiling.
OUTSIDE
Allocated parking space, communal cycle store, communal garden, electric entry gate operating in the evenings.
Tenure
Leasehold. Balance of a 999 year lease from 1st January 2006. No ground rent. The vendor indicates that the service charge including building insurance and water is £121.92 per calendar month.
We understand that the owners each own a share in Tennyson Gardens Management Ltd, which owns the freehold of the property.
These details are provided to the best of our ability from the information provided to us by the owner, but a buyer should check the figures once the official leasehold enquiries from the management company/freeholder are received by their legal advisor as they can be subject to change. This should be done before exchanging contracts to purchase the property.
Services
We understand that this property is connected to mains gas, electric, water and sewage.
| Local Authority | Gosport Borough Council |
| Council Tax Band | Band B |
| Service Charge | £ 122 Monthly |
| Tenure | Leasehold (Expires 3005-07-23 00:00:00.0) |







 Energy Rating D
Energy Rating D
An extended 3 bed house with 20`11 lounge, kitchen/diner, conservatory and first floor bathroom. The property has PVCu double glazing and gas central heating. Garage to rear. No forward chain. Ref: 8713
Show More
PVCu double glazed front door, PVCu double glazed inner door to:
Entrance Hall
Radiator, understairs cupboard, stairs to first floor with spindled balustrade.
Inner Hallway
With storage cupboards, Georgian style French doors to:
Lounge - 20'11" (6.38m) Into Bay x 11'0" (3.35m)
Tiled fireplace, PVCu double glazed window and 2 radiators.
Kitchen / Dining Room - 15'8" (4.78m) x 11'5" (3.48m)
Single drainer stainless steel sink unit, wall and base units with worksurface over, built in double oven, 4 ring gas hob with cooker extractor over, plumbing for washing machine, space for fridge/freezer, radiator, ceramic tiled floor, tiled splashbacks, double glazed patio door to:
Conservatory - 14'11" (4.55m) x 8'9" (2.67m)
Radiator, PVCu double glazed window and French doors, polycarbonate roof, ceramic tiled floor.
ON THE 1ST FLOOR
Landing
Access to loft space.
Bedroom 1 - 12'8" (3.86m) Into Bay x 10'6" (3.2m)
PVCu double glazed window, radiator, coved ceiling.
Bedroom 2 - 11'1" (3.38m) x 8'5" (2.57m)
PVCu double glazed window, radiator.
Bedroom 3 - 6'9" (2.06m) x 6'0" (1.83m)
PVCu double glazed window, radiator, cupboard with wall mounted gas Vaillant boiler, coved ceiling.
Bathroom
Panelled bath with shower over, pedestal hand basin, low level W.C., tiled walls, PVCu double glazed window, radiator, coved ceiling.
OUTSIDE
Front Garden
With brick wall to front, lawn and flower borders.
Rear Garden
With paved patio, flower borders with inset paving.
Garage - 15'6" (4.72m) x 9'6" (2.9m)
With cantilever door and personal door to side.
Services
We understand that this property is connected to mains gas, electric, water and sewage.
| Local Authority | Gosport Borough Council |
| Council Tax Band | Band C |
| Tenure | Freehold |
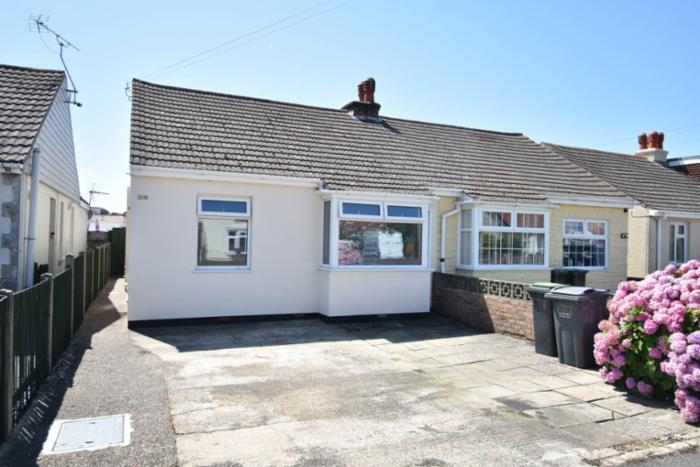
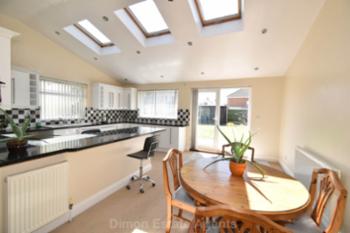
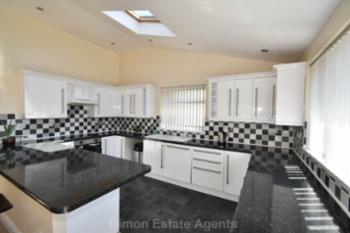
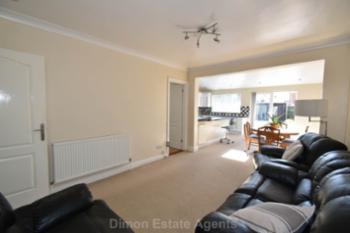
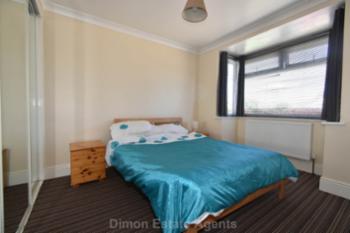
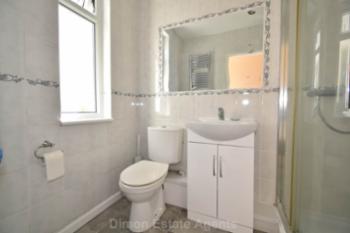
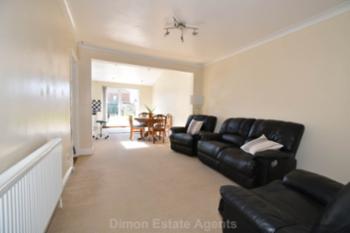
 Energy Rating D
Energy Rating D
An extended 3 bed semi detached bungalow with open plan living area, large kitchen/dining room extension and shower room. The property has parking for 2 cars and a sunny aspect rear garden. No forward chain. Ref: 9166
Show More
PVCu double glazed front door, radiator, access to loft space with pull down loft ladder.
Bedroom 1 - 9'11" (3.02m) x 11'8" (3.56m) Into Bay
and up to wardrobes, PVCu double glazed window, radiator, coved ceiling, built in wardrobes with mirror fronted sliding door.
Bedroom 2 - 8'4" (2.54m) x 7'11" (2.41m)
PVCu double glazed window, radiator, coved ceiling.
Shower Room - 7'9" (2.36m) x 4'10" (1.47m)
Shower cubicle, vanity hand basin, low level W.C., PVCu double glazed window, chrome heated towel rail, tiled walls.
Open Plan Living Area
Lounge Area - 13'2" (4.01m) x 10'1" (3.07m)
Radiator, coved ceiling.
Kitchen / Dining Area - 18'1" (5.51m) x 14'5" (4.39m)
1 1/2 bowl ceramic sink unit, white fronted wall and base cupboards with worksurface over, built in oven and 4 ring electric hob, cooker extractor canopy, plumbing for washing machine, plumbing for dishwasher, integrated fridge and freezer, breakfast bar, 2 PVCu double glazed windows, French doors to garden, 3 skylight windows, radiator, tiled splashbacks.
Bedroom 3 - 8'9" (2.67m) x 7'10" (2.39m)
PVCu double glazed window, radiator, cupboard with wall mounted gas combination boiler, coved ceiling.
OUTSIDE
Front Garden
With concrete front driveway, additional paving area, side pedestrian access to:
Rear Garden
Of sunny aspect, with block paved patio, lawn, flower borders, concrete to base to the rear of the garden,
Timber Shed - 10'8" (3.25m) x 7'4" (2.24m)
With power.
Services
We understand that this property is connected to mains gas, electric, water and sewage.
| Local Authority | Gosport Borough Council |
| Council Tax Band | Band B |
| Tenure | Freehold |







 Energy Rating D
Energy Rating D
A link detached house with 3 good size bedrooms. The accommodation offers a 26`5 lounge/dining room, double glazed conservatory, ground floor cloakroom and first floor 4 piece bathroom. PVCu double glazing and gas central heating are installed. Drive and garage. NO FORWARD CHAIN. Ref: 9176
Show More
PVCu double glazed window and composite door, PVCu double glazed door to:
Entrance Hall
Radiator, stairs to first floor, understairs cupboard.
Cloakroom
With W.C., hand basin, tiled splashbacks, hardwood double glazed window.
Lounge / Dining Room - 26'5" (8.05m) x 14'2" (4.32m)
narrowing to 10`11, PVCu double glazed windows and French doors to garden, 3 radiators, coved ceiling, fireplace with marble style inset and hearth and living flame gas fire.
Kitchen - 10'0" (3.05m) x 10'8" (3.25m)
Single bowl sink unit, wall and base cupboards with worksurface over, built in double oven and 4 ring gas hob, plumbing for washing machine, integrated fridge, tiled splashbacks, tiled floor, PVCu double glazed windows, door to conservatory, wall mounted gas central heating boiler.
Conservatory - 11'11" (3.63m) x 8'8" (2.64m)
PVCu double glazed windows and French doors to garden, polycarbonate roof.
ON THE 1ST FLOOR
Landing
PVCu double glazed window, radiator.
Bedroom 1 - 13'9" (4.19m) x 13'2" (4.01m) Plus Recess
PVCu double glazed window, radiator, coved ceiling.
Bedroom 2 - 12'6" (3.81m) x 12'11" (3.94m)
PVCu double glazed window, radiator, coved ceiling, airing cupboard.
Bedroom 3 - 8'8" (2.64m) x 7'4" (2.24m)
PVCu double glazed window, radiator.
Bathroom
4 piece white suite of panelled bath with mixer tap, vanity hand basin, low level W.C. with concealed cistern, separate shower cubicle, chrome heated towel rail, PVCu double glazed window, coved ceiling, access to loft space.
OUTSIDE
Front Garden
With lawn and borders, concreted driveway,
Attached Garage - 22'4" (6.81m) x 8'0" (2.44m)
Cantilever door, personal door to garden, light and power.
Rear Garden
Patio areas, lawn, flower and shrub borders, timber gate.
Services
We understand that this property is connected to mains gas, electric, water and sewage.
| Local Authority | Gosport Borough Council |
| Council Tax Band | Band D |
| Tenure | Freehold |
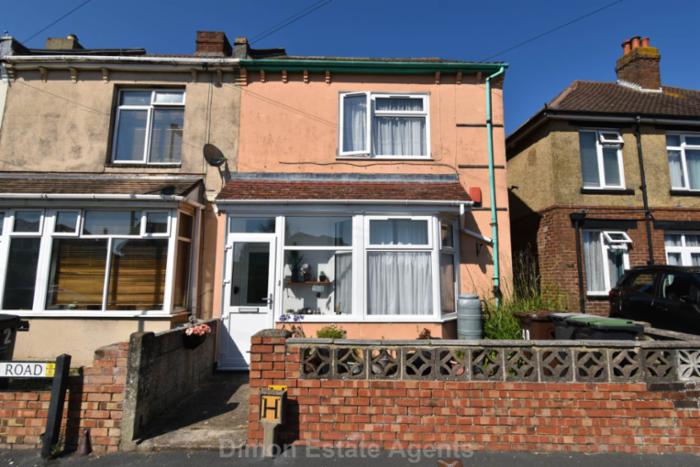
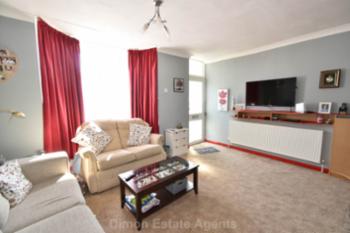
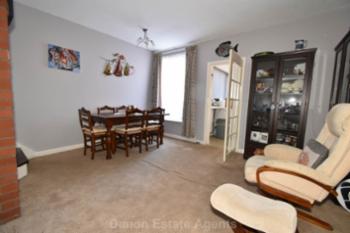
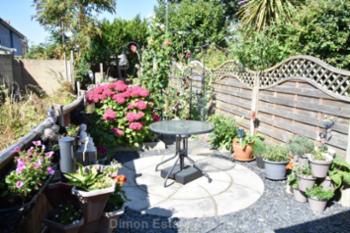
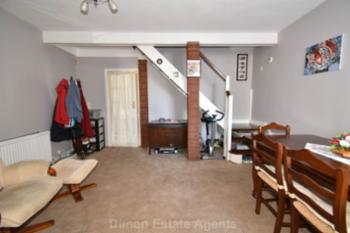
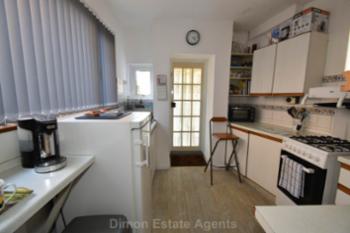
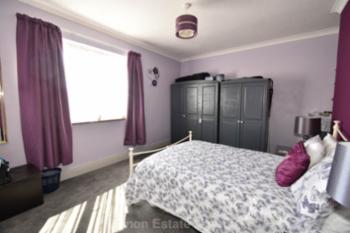
 Energy Rating D
Energy Rating D
A 2 bed EOT house with 2 reception rooms and spacious first floor bathroom. The proeprty has PVCu double glazing and gas central heating installed. Outside in the rear garden is a 13`6 x 6`6 workshop. NO FORWARD CHAIN. Ref: 9178
Show More
PVCu double glazed window and door, glazed inner door to:
Lounge - 14'10" (4.52m) Into Bay x 13'1" (3.99m)
PVCu double glazed bay window, radiator, coved ceiling, Georgian style glazed door to:
Dining Room - 14'5" (4.39m) x 13'1" (3.99m)
PVCu double glazed window, stairs to first floor, double radiator, Georgian style door to:
Kitchen - 9'10" (3m) x 9'0" (2.74m)
1 1/2 bowl stainless steel sink unit, wall and base cupboards with worksurface over, gas cooker point, tiled splashbacks, PVCu double glazed window, radiator, space for fridge/freezer.
Rear Lobby
With PVCu double glazed door, space for fridge/freezer.
Utility Area (Previously Bathroom) - 7'6" (2.29m) x 4'11" (1.5m)
PVCu double glazed window.
ON THE 1ST FLOOR
Landing
With dado rail.
Bedroom 1 - 15'2" (4.62m) x 11'1" (3.38m) Plus Recess
PVCu double glazed window, radiator, access to loft space, coved ceiling.
Bedroom 2 - 11'2" (3.4m) x 10'10" (3.3m)
PVCu double glazed window, double radiator, picture rail.
Bathroom - 10'3" (3.12m) Max x 9'0" (2.74m)
4 piece suite of bath with mixer tap and shower attachment, shower cubicle, pedestal hand basin, low level W.C., PVCu double glazed window, wall mounted Baxi gas central heating boiler, shelved cupboard, radiator, plumbing for washing machine, tiled splashbacks.
OUTSIDE
Front Forecourt
With brick wall and paving.
Rear Garden
With inset paving, circular patio, flower and shrub borders.
Workshop - 13'6" (4.11m) x 6'6" (1.98m)
3 PVCu double glazed windows, double glazed French doors.
Services
We understand that this property is connected to mains gas, electric, water and sewage.
| Local Authority | Gosport Borough Council |
| Council Tax Band | Band B |
| Tenure | Freehold |
These particulars, whilst believed to be accurate are set out as a general outline for guidance and do not constitute any part of an offer or contract. Intending purchasers should not rely upon them as statements of fact, but must satisfy themselves by inspection or otherwise as to their accuracy. The seller does not make or give any representation or warranty in respect of the property nor do we have authority to do so. All fixtures and fittings unless otherwise stated are not included in the sale. We have not tested any apparatus, equipment, fittings or services and no warranty can be given as to their condition. All measurements are approximate.