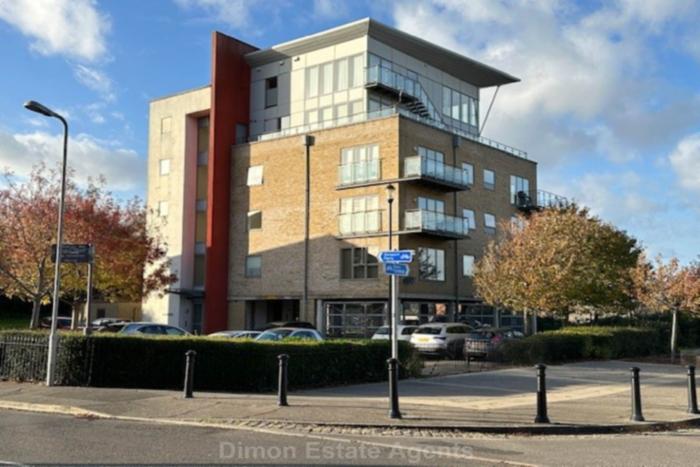
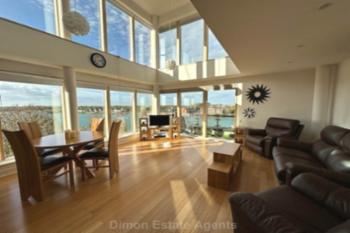
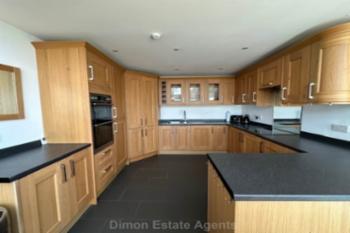
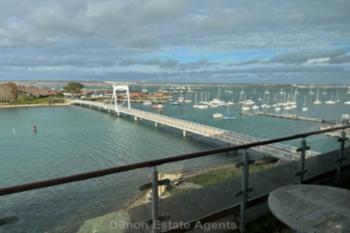
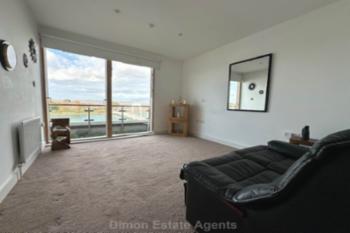
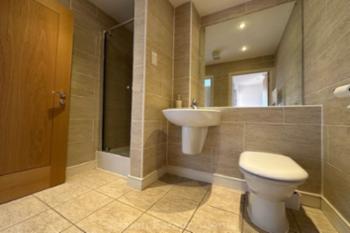

 Energy Rating C
Energy Rating C
An individual and rarely available property. This duplex top floor apartment has panoramic views of Portsmouth Harbour. The accommodation offers 2 bedrooms and open plan living with luxury en-suite bathroom and shower room There are 2 balconies and large patio area, undercroft parking space. Ref: 9984
Show More
With lift or stairs to each floor. The apartment is located on the upper floor.
Entrance Hall
With timber flooring, understairs storage cupboard, radiator, door entry phone.
Open Plan Living Area - 27'4" (8.33m) x 18'0" (5.49m)
narrowing to 11`6 (3.51m), Panoramic views over harbour and harbour inlet, timber flooring, 2 radiators.
Kitchen Area
1 1/2 bowl stainless steel sink unit, wall and base units with worksurface over, corner larder cupboard, built in oven and 4 ring induction hob with cooker extractor canopy over, slate style floor tiling, integrated washing machine.
Bedroom 2 - 11'11" (3.63m) x 10'3" (3.12m)
Door to balcony, radiator.
En-Suite - 7'4" (2.24m) x 6'2" (1.88m)
Shower cubicle, low level W.C with concealed cistern, hand basin, heated towel rail, tiled walls and floor, extractor fan.
UPPER FLOOR
Landing
With door to large patio area, roof inspection hatch.
Bedroom 1 - 16'4" (4.98m) x 10'0" (3.05m) Plus Recess
widening to 19`9 (6.02m), Panoramic views, door to balcony, built in wardrobes with sliding doors, radiator.
Luxury Bathroom
Panelled bath with hand shower, shower cubicle, 2 hand basins, W.C. with concealed cistern, heated towel rail, tiled walls and floor, 2 shaver points, extractor fan, 2 wall lights.
Gallery Snug - 11'6" (3.51m) x 10'10" (3.3m)
Double radiator, airing cupboard with gas central heating boiler, PVCu balustrade with glass panels which overlooks lounge area and providing views, loft inspection hatch.
OUTSIDE
Allocated parking space in undercroft area, communal bike store.
Services
We understand that this property is connected to mains gas, electric, water and sewage.
Tenure
Leasehold. Balance of a 999 year lease (less 10 days) from 1st January 2002. Current ground rent £200 per annum and maintenance charges £3501.70 per annum.
These details are provided to the best of our ability from the information provided to us by the owner, but a buyer should check the figures once the official leasehold enquiries from the management company/freeholder are received by their legal advisor as they can be subject to change. This should be done before exchanging contracts to purchase the property.
Agents Note
The property is located in the St Georges Barracks North conservation area.
| Local Authority | Gosport Borough Council |
| Council Tax Band | Band E |
| Current Ground Rent | £ 200 Yearly |
| Service Charge | £ 3501 Yearly |
| Tenure | Leasehold (Expires 3001-11-05 00:00:00.0) |
These particulars, whilst believed to be accurate are set out as a general outline for guidance and do not constitute any part of an offer or contract. Intending purchasers should not rely upon them as statements of fact, but must satisfy themselves by inspection or otherwise as to their accuracy. The seller does not make or give any representation or warranty in respect of the property nor do we have authority to do so. All fixtures and fittings unless otherwise stated are not included in the sale. We have not tested any apparatus, equipment, fittings or services and no warranty can be given as to their condition. All measurements are approximate.