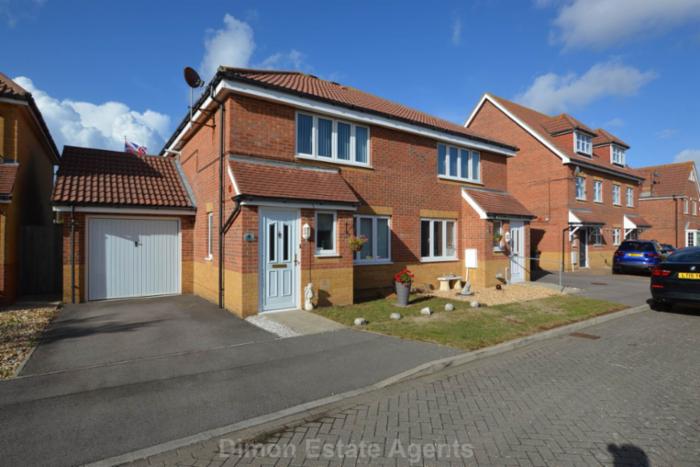
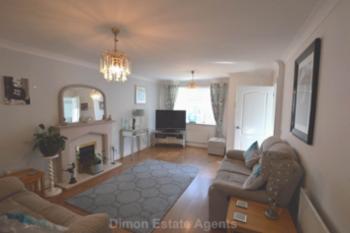
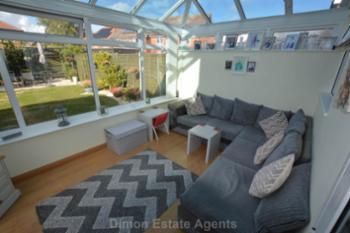
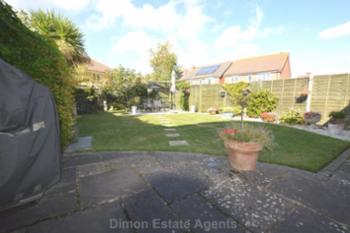
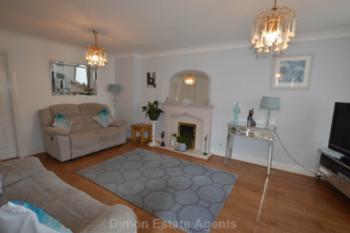
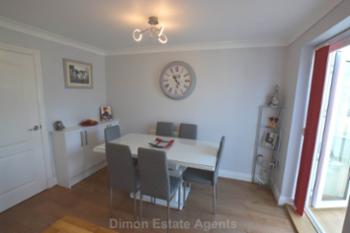
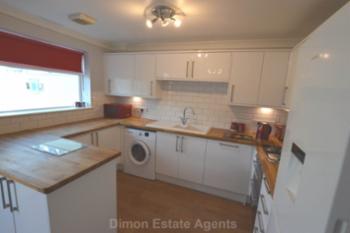
 Energy Rating C
Energy Rating C
A 3 bed semi detached house located in a cul-de-sac. The accommodation offers lounge, kitchen/dining room and conservatory. There is a ground floor cloakroom, FF family bathroom and and en-suite to bedroom 1. Outside is a drive and garage to front and enclosed garden to rear. Ref: 9929
Show More
PVCu front door, coved ceiling, double glazed window, stairs to first floor, radiator, laminate flooring.
Cloakroom
PVCu double glazed window, low level W.C., hand basin, radiator.
Lounge - 18'3" (5.56m) x 12'1" (3.68m)
PVCu double glazed window, understairs storage cupboard, feature fireplace with gas fire, coved ceiling.
Kitchen / Dining Room - 15'5" (4.7m) x 11'8" (3.56m)
Wall and base units with worksurface over, 1 1/2 bowl sink unit with mixer tap, 4 ring gas hob with extractor hood over, built in electric oven , plumbing for washing machine, integrated dishwasher, space for fridge/freezer, coved ceiling, PVCu double glazed window, French doors to conservatory, radiator.
Conservatory - 13'5" (4.09m) x 9'5" (2.87m)
PVCu double glazed windows, glass roof, under floor heating, laminate flooring, French doors to garden.
ON THE 1ST FLOOR
Landing
Access to loft space, coved ceiling, airing cupboard housing wall mounted gas central heating boiler.
Bedroom 1 - 13'3" (4.04m) x 10'6" (3.2m)
PVCu double glazed window, coved ceiling, fitted wardrobe, radiator.
En-Suite Shower Room
Low level W.C., hand basin, shower cubicle, tiled walls, radiator.
Bedroom 2 - 11'6" (3.51m) x 8'7" (2.62m)
PVCu double glazed window, coved ceiling, radiator.
Bedroom 3 - 9'9" (2.97m) x 6'5" (1.96m)
PVCu double glazed window, coved ceiling, radiator.
Bathroom
Bath with mixer tap and shower attachment, low level W.C., hand basin, radiator, tiled walls.
OUTSIDE
Front Garden
Lawned area, driveway leading to:
Garage / Office Area
Garage Area
With up and over door, personal door to garden, power and light.
Office Area
PVCu double glazed window, power and light.
Rear Garden
Mostly laid to lawn with 2 patio areas, flower and shrub borders, outside tap, outside light.
Services
We understand that this property is connected to mains gas, electric, water and sewage.
| Local Authority | Gosport Borough Council |
| Council Tax Band | Band D |
| Tenure | Freehold |
These particulars, whilst believed to be accurate are set out as a general outline for guidance and do not constitute any part of an offer or contract. Intending purchasers should not rely upon them as statements of fact, but must satisfy themselves by inspection or otherwise as to their accuracy. The seller does not make or give any representation or warranty in respect of the property nor do we have authority to do so. All fixtures and fittings unless otherwise stated are not included in the sale. We have not tested any apparatus, equipment, fittings or services and no warranty can be given as to their condition. All measurements are approximate.