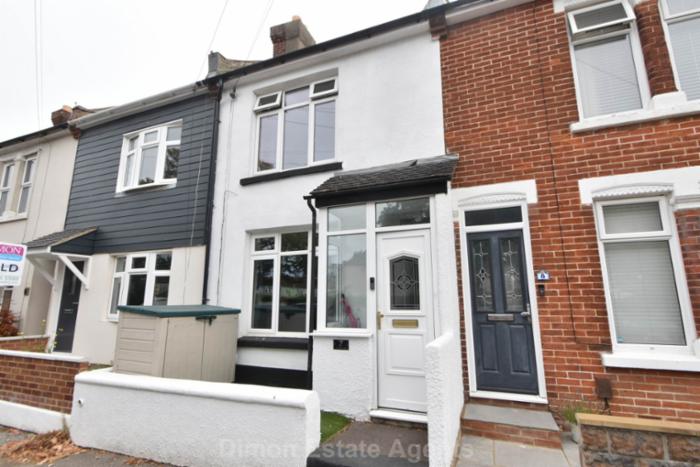
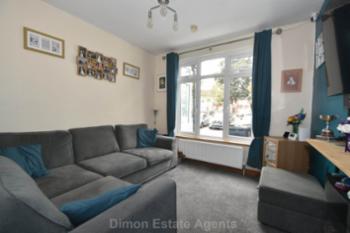
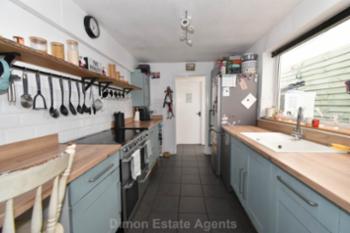
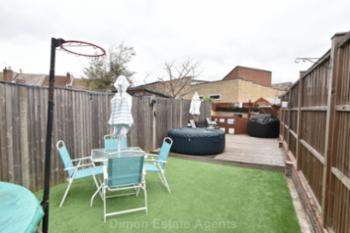
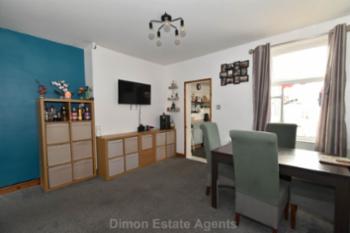
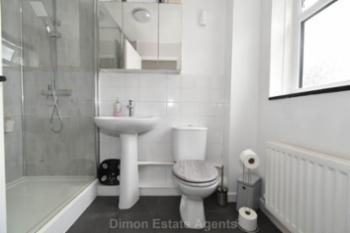
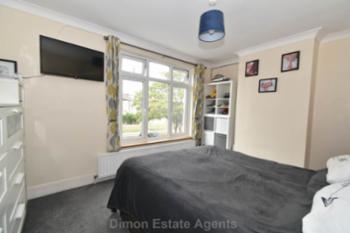
 Energy Rating D
Energy Rating D
A well presented 2 bed house with 2 reception rooms. The kitchen is 12`3 x 7`10 and the bathroom is fitted with a white suite. PVCu double glazing and gas central heating are both installed. IDEAL FIRST TIME PURCHASE Ref: 9899
Show More
PVCu double glazed front door with stained glass panel and double glazed windows to side, tiled floor, PVCu double glazed inner door to:
Entrance Hall
Radiator, stairs to 1st floor, flat ceiling.
Lounge - 10'1" (3.07m) x 10'1" (3.07m)
PVCu double glazed window, double radiator, understairs cupboard, flat ceiling, electric fire to remain.
Dining Room - 13'2" (4.01m) x 10'7" (3.23m)
PVCu double glazed window, double radiator, flat ceiling.
Kitchen - 12'3" (3.73m) x 7'10" (2.39m)
Single drainer sink unit, wall and base units with worksurface over, space for range style cooker (cooker to remain), space for fridge/freezer, larder cupboard, ceramic tiled floor, tiled splashbacks, PVCu double glazed window, double radiator.
Rear Lobby
Airing cupboard with wall mounted Ideal gas central heating boiler, ceramic tiled floor, glazed door to side utility.
Bathroom
White suite of double shower cubicle, composite panelling to shower area, pedestal hand basin, low level W.C., double radiator, PVCu double glazed window, ceramic tiled floor.
Utility Area - 15'9" (4.8m) x 3'10" (1.17m)
Plumbing for washing machine, space for dryer, ceramic tiled floor, glazed door to garden, polycarbonate roof.
ON THE 1ST FLOOR
Landing
Bedroom 1 - 13'3" (4.04m) x 9'10" (3m)
PVCu double glaze window, built in cupboard, flat and coved ceiling, access to loft space with pull down ladder.
Bedroom 2 - 13'3" (4.04m) x 10'7" (3.23m)
PVCu double glazed window, built in cupboard with curtains across, radiator, flat and coved ceiling.
OUTSIDE
Front Forecourt
With flower border.
Rear Garden
Laid to synthetic grass, decking area, patio, rear pedestrian gate.
Services
We understand that this property is connected to mains gas, electric, water and sewage.
| Local Authority | Gosport Borough Council |
| Council Tax Band | Band B |
| Tenure | Freehold |
These particulars, whilst believed to be accurate are set out as a general outline for guidance and do not constitute any part of an offer or contract. Intending purchasers should not rely upon them as statements of fact, but must satisfy themselves by inspection or otherwise as to their accuracy. The seller does not make or give any representation or warranty in respect of the property nor do we have authority to do so. All fixtures and fittings unless otherwise stated are not included in the sale. We have not tested any apparatus, equipment, fittings or services and no warranty can be given as to their condition. All measurements are approximate.