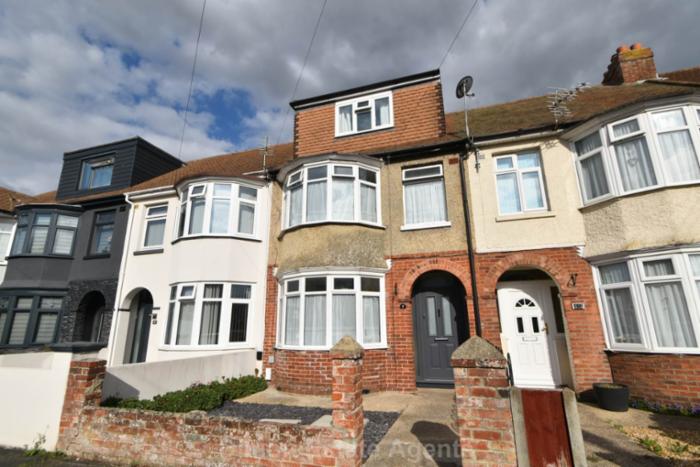
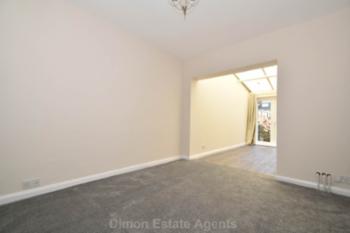
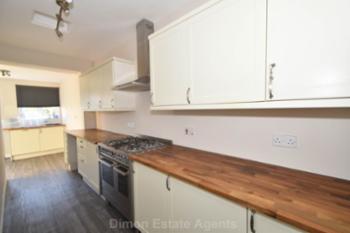
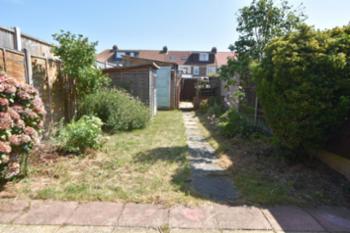
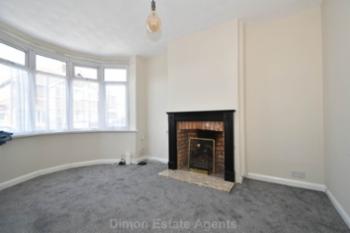
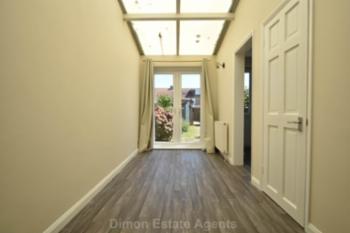
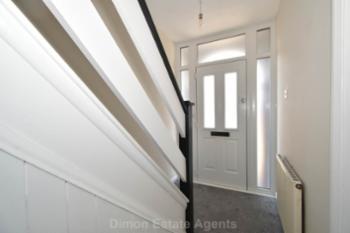
 Energy Rating D
Energy Rating D
An ideal family home with 5 bedrooms. The accommodation offers 2 reception rooms, conservatory and an extended kitchen. There is a ground floor cloakroom and first floor bathroom. PVCu double glazing and gas central heating are installed. Garage to rear and NO FORWARD CHAIN. Ref: 9881
Show More
Composite front door with glazed panels to side, understairs cupboard, storage cupboard, stairs to first floor.
Lounge - 13'7" (4.14m) Into Bay x 10'5" (3.18m)
PVCu double glazed window, radiator, fire surround with marble hearth.
Dining Room - 11'4" (3.45m) x 9'9" (2.97m)
Radiator, square archway to:
Conservatory - 13'0" (3.96m) x 6'5" (1.96m)
PVCu double glazed patio doors to garden, radiator, polycarbonate roof.
Cloakroom Off
With low level W.C., vanity hand basin, wall mounted gas central heating boiler, extractor fan.
Kitchen - 23'1" (7.04m) x 5'1" (1.55m)
widening to 7`5 (2.26m), 1 1/2 bowl sink unit, wall and base cupboards with timber worksurface over, integrated dishwasher, space for range cooker with cooker to remain, cooker extractor canopy over, integrated fridge and freezer, plumbing for washing machine, PVCu double glazed window and door to garden, 2 radiator.
ON THE 1ST FLOOR
Landing
With stairs to 2nd floor.
Bedroom 1 - 14'3" (4.34m) Into Bay x 9'9" (2.97m)
PVCu double glazed window, radiator, picture rail.
Bedroom 2 - 11'4" (3.45m) x 10'3" (3.12m) Max
PVCu double glazed window, radiator, airing cupboard with radiator.
Bedroom 5 - 6'11" (2.11m) x 6'0" (1.83m)
PVCu double glazed window, radiator.
Bathroom - 7'4" (2.24m) x 5'4" (1.63m)
Panelled bath with mixer tap and shower attachment, pedestal hand basin, low level W.C., PVCu double glazed window, chrome heated towel rail, tiled splashbacks.
ON THE 2ND FLOOR
Landing
PVCu double glazed window.
Bedroom 3 - 14'7" (4.45m) Into Recess x 9'8" (2.95m)
PVCu double glazed window, radiator, overstairs cupboard.
Bedroom 4 - 9'8" (2.95m) x 8'4" (2.54m)
PVCu double glazed window, radiator.
OUTSIDE
Front Garden
With wall and laid to slate chippings.
Rear Garden
With patio, lawn and borders, rear pedestrian gate.
Detached Garage
Accessed via rear service road.
Services
We understand that this property is connected to mains gas, electric, water and sewage.
| Local Authority | Gosport Borough Council |
| Council Tax Band | Band C |
| Tenure | Freehold |
These particulars, whilst believed to be accurate are set out as a general outline for guidance and do not constitute any part of an offer or contract. Intending purchasers should not rely upon them as statements of fact, but must satisfy themselves by inspection or otherwise as to their accuracy. The seller does not make or give any representation or warranty in respect of the property nor do we have authority to do so. All fixtures and fittings unless otherwise stated are not included in the sale. We have not tested any apparatus, equipment, fittings or services and no warranty can be given as to their condition. All measurements are approximate.