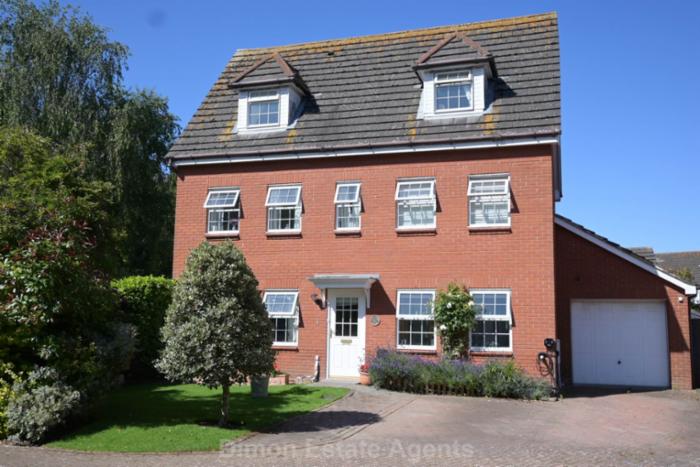
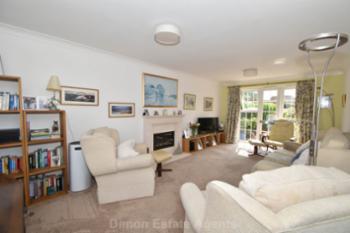
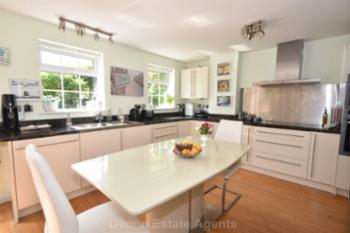
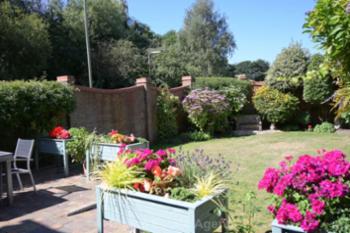
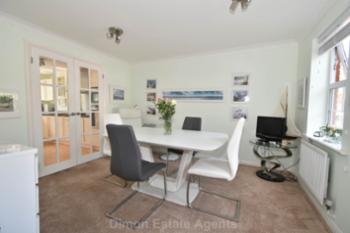
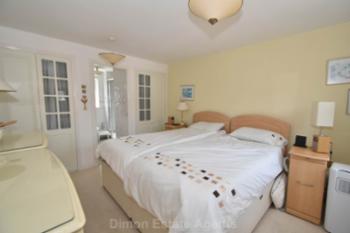
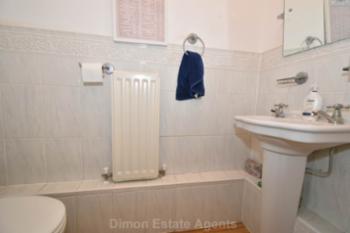
 Energy Rating C
Energy Rating C
A 5 bed detached house with 2 reception rooms and kitchen/family room. The property offers a ground floor cloakroom, main bathroom and 2 en-suite shower rooms. Outside is a 35`6 long tandem garage and mature south westerly facing rear garden. Ref: 9846
Show More
Front door with double glazed panel, tall standing radiator, coved ceiling, stairs to first floor with spindled balustrade, LVT flooring.
Cloakroom
With pedestal hand basin, low level W.C., radiator, 1/2 tiled walls, extractor fan, LVT flooring.
Lounge - 20'8" (6.3m) x 10'8" (3.25m)
Twin aspect room with 2 PVCu double glazed windows and French doors to garden, stone fireplace with inset gas fire, coved ceiling, 2 radiators.
Dining Room - 11'11" (3.63m) x 10'8" (3.25m) Max
2 PVCu double glazed windows, 2 radiators, coved ceiling, Georgian style glaze French doors to:
Kitchen / Family Room - 16'11" (5.16m) Max x 12'2" (3.71m)
Fully fitted kitchen with single drainer stainless steel sink unit, wall and base units with worksurface over, built in NEF combined self cleaning oven and mircrowave, NEF induction hob and extractor, integrated Miele dishwasher, Bosch washing machine, recess for fridge/freezer, radiator, 3 PVCu double glazed window and door to garden, timber flooring.
ON THE 1ST FLOOR
Landing
PVCu double glazed window, radiator, stairs to 2nd floor.
Bedroom 1 - 10'8" (3.25m) x 12'1" (3.68m) To Wardrobe
2 PVCu double glazed windows, 2 built in wardrobes, 2 radiators.
En-Suite Shower Room
With shower cubicle, pedestal hand basin, low level W.C., PVCu double glazed window, radiator, tiled walls.
Bedroom 2 - 10'11" (3.33m) x 9'10" (3m) To Wardrobe
PVCu double glazed window, radiator, fitted wardrobes.
En-Suite Shower Room
With shower cubicle, pedestal hand basin, low level W.C., PVCu double glazed window, radiator, ceramic tiled floor.
Bedroom 3 - 10'11" (3.33m) x 8'3" (2.51m)
2 PVCu double glazed windows, built in wardrobe, radiator.
Family Bathroom - 7'5" (2.26m) x 5'11" (1.8m)
Panelled bath with antique style mixer tap and shower attachment, pedestal hand basin, low level W.C., radiator, tiled walls, PVCu double glazed window.
ON THE 2ND FLOOR
Landing
With velux window, large walk in storage cupboard.
BEDROOM 4 - 13'6" (4.11m) x 18'1" (5.51m) Max
L Shaped, Twin aspect room with PVCu double glazed window and velux window, 2 radiators.
Bedroom 5 - 18'1" (5.51m) x 11'0" (3.35m)
Twin aspect room, PVCu double glazed window, velux window, 2 radiators.
OUTSIDE
Front Garden
With lawn and mature flower and shrub borders, block paved driveway for several cars.
Tandem Garage - 13'6" (4.11m) x 9'10" (3m)
Electric cantilever door, PVCu double glazed personal door to garden, wall mounted Vaillant gas central heating boiler which is 1 year old and still under guarantee.
Rear Garden
With part brick wall boundary, patio, lawn, large decking area, mature flower and shrub borders.
Services
We understand that this property is connected to mains gas, electric, water and sewage.
| Local Authority | Gosport Borough Council |
| Council Tax Band | Band F |
| Tenure | Freehold |
These particulars, whilst believed to be accurate are set out as a general outline for guidance and do not constitute any part of an offer or contract. Intending purchasers should not rely upon them as statements of fact, but must satisfy themselves by inspection or otherwise as to their accuracy. The seller does not make or give any representation or warranty in respect of the property nor do we have authority to do so. All fixtures and fittings unless otherwise stated are not included in the sale. We have not tested any apparatus, equipment, fittings or services and no warranty can be given as to their condition. All measurements are approximate.