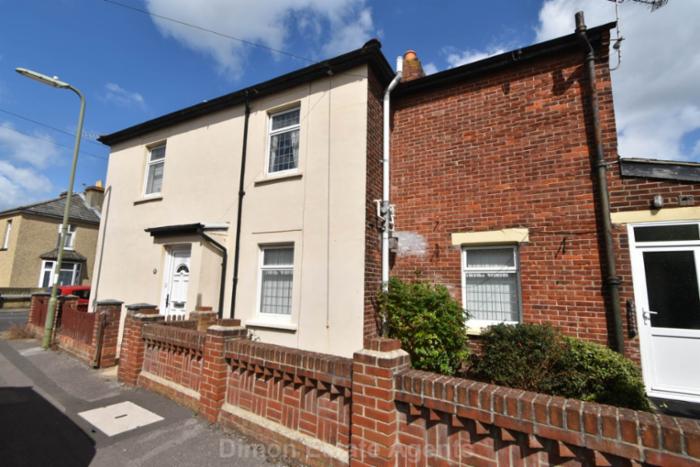
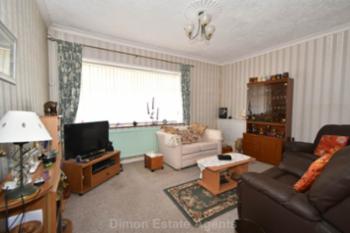
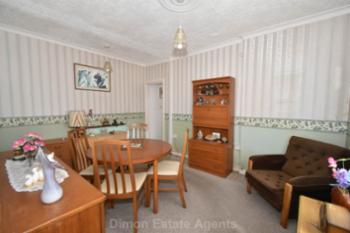
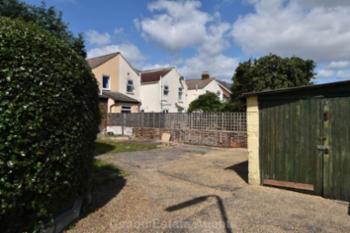
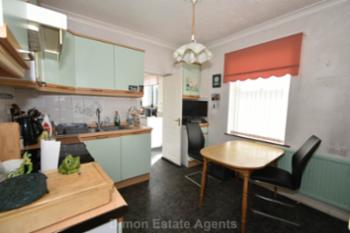
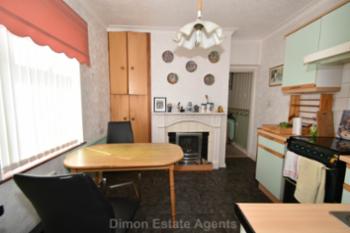
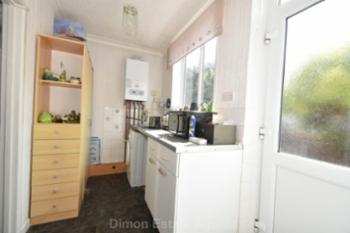
 Energy Rating D
Energy Rating D
A 3 bed house with 2 receptions, kitchen and utility. There is a ground floor cloakroom and shower room with a family bathroom on the first floor. PVCu double glazing and gas central heating are installed. Outside is a det garage and large hardstanding for several cars. No chain. New roof. Ref: 9823
Show More
PVCu front door with glazed panel.
Lounge - 13'10" (4.22m) x 11'0" (3.35m)
PVCu double glazed bow window, radiator, coved ceiling, understairs cupboard, metere cupboard.
Dining Room - 13'10" (4.22m) x 10'1" (3.07m)
PVCu double glazed window, radiator, coved ceiling, door to understairs cupboard.
Kitchen - 9'10" (3m) x 9'9" (2.97m) Plus Recess
1 1/2 bowl stainless steel sink unit, wall and base cupboards with worksurface over, electric cooker point, tiled splashbacks, PVCu double glazed window, radiator, built in cupboard to side of chimney breast, fireplace with tiled inset, coved ceiling.
Utility Room - 9'8" (2.95m) x 5'5" (1.65m)
Plumbing for washing machine, space for fridge/freezer, base unit with worksurface over, PVCu double glazed window and door to sideway, tiled splashbacks, coved ceiling.
Shower Room
Shower cubicle, part tiled walls, sliding door to:
W.C.
With pedestal hand basin, double radiator, PVCu double glazed window and tiled splashbacks.
ON THE 1ST FLOOR
Landing
Bedroom 1 - 13'10" (4.22m) x 11'1" (3.38m)
Twin aspect room with 2 PVCu double glazed windows, built in cupboard, radiator, coved ceiling.
Bedroom 2 - 10'11" (3.33m) x 9'10" (3m)
PVCu double glazed window, radiator, coved ceiling.
Bedroom 3 - 10'1" (3.07m) x 6'1" (1.85m)
PVCu double glazed window, built in cupboard.
Bathroom - 10'0" (3.05m) x 3'5" (1.04m)
Corner bath with electric shower over, pedestal hand basin, low level W.C., tiled walls.
OUTSIDE
Front Forecourt
With wall and picket fence.
Side Garden
With lawn, flower and shrub borders, part with slate chippings, concrete path leading to:
Rear Garden
With lawn and paving, shrub borders, large concreted hardstanding.
Detached Garage
With timber doors.
Services
We understand that this property is connected to mains gas, electric, water and sewage.
| Local Authority | Gosport Borough Council |
| Council Tax Band | Band B |
| Tenure | Freehold |
These particulars, whilst believed to be accurate are set out as a general outline for guidance and do not constitute any part of an offer or contract. Intending purchasers should not rely upon them as statements of fact, but must satisfy themselves by inspection or otherwise as to their accuracy. The seller does not make or give any representation or warranty in respect of the property nor do we have authority to do so. All fixtures and fittings unless otherwise stated are not included in the sale. We have not tested any apparatus, equipment, fittings or services and no warranty can be given as to their condition. All measurements are approximate.