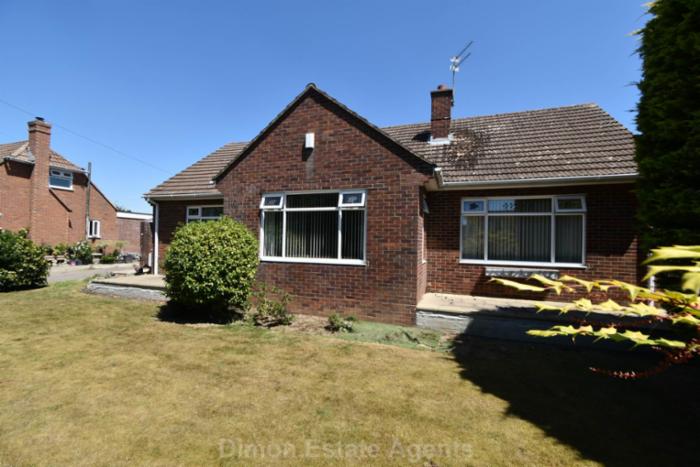
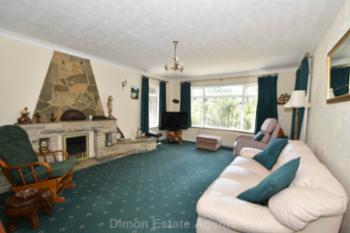
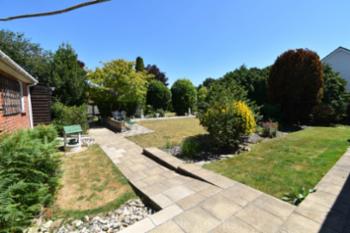
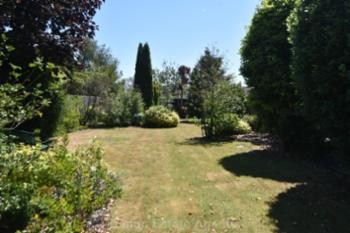
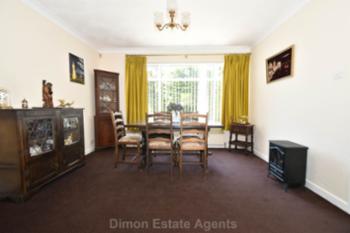
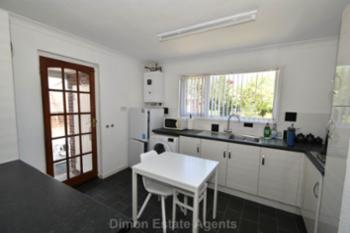
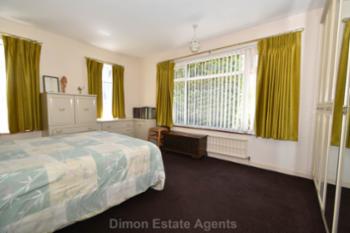
 Energy Rating D
Energy Rating D
Spacious detached bungalow positioned on a large plot. The property offers 3 bedrooms and 2 reception rooms. There is a drive and garage, mature garden with outbuildings. No forward chain. Ref: 9776
Show More
Entrance Hall
With hardwood front door and coved ceiling.
Cloakroom
With PVCu double glazed window, W.C., hand basin, tiled splashbacks, coved ceiling.
Dining Room - 11'11" (3.63m) x 11'9" (3.58m)
PVCu double glazed window, radiator, coved ceiling.
Kitchen - 11'10" (3.61m) x 10'4" (3.15m)
Single drainer stainless steel sink unit, built in cupboards with worksurface over, built in oven and 4 ring gas hob, plumbing for washing machine, space for fridge/freezer, PVCu double glazed window, tiled splashbacks, wall mounted gas central heating boiler, coved ceiling, glazed Georgian style door to:
Side Lean-To - 10'6" (3.2m) x 9'0" (2.74m)
L Shaped, composite door to front, PVCu double glazed door to rear, storage cupboard off.
Inner Hallway
Airing cupboard, access to loft space with pull down loft ladder, radiator, coved ceiling.
Lounge - 17'11" (5.46m) x 13'7" (4.14m)
PVCu double glazed window, stone fireplace with adjoining TV and hi-fi plinth, radiator, coved ceiling.
Bedroom 1 - 13'2" (4.01m) To Wardrobe x 11'11" (3.63m)
Twin aspect room with 3 PVCu double glazed windows, radiator, fitted bedroom furniture.
Bedroom 2 - 11'8" (3.56m) x 10'5" (3.18m)
PVCu double glazed window, radiator, fitted bedroom furniture.
Bedroom 3 / Study - 10'11" (3.33m) x 7'2" (2.18m)
PVCu double glazed patio door, radiator.
Bathroom - 8'11" (2.72m) x 6'4" (1.93m)
Panelled bath, vanity hand basin, low level W.C,. shower cubicle, PVCu double glazed window, tiled walls, radiator with towel rail, wall mounted fan heater.
OUTSIDE
Front Garden
With lawn, flower and shrub borders, patio, tarmac driveway with space for several cars leading to garage, side pedestrian gates.
Garage
With cantilever door.
Rear Garden
A large L shaped rear garden with garden running behind the adjoining property to the right, patio, lawn and mature flower and shrub borders, summer house, metal shed.
Workshop - 11'3" (3.43m) x 6'10" (2.08m)
PVCu double glazed window.
Services
We understand that this property is connected to mains gas, electric, water and sewage.
| Local Authority | Gosport Borough Council |
| Council Tax Band | Band D |
| Tenure | Freehold |
These particulars, whilst believed to be accurate are set out as a general outline for guidance and do not constitute any part of an offer or contract. Intending purchasers should not rely upon them as statements of fact, but must satisfy themselves by inspection or otherwise as to their accuracy. The seller does not make or give any representation or warranty in respect of the property nor do we have authority to do so. All fixtures and fittings unless otherwise stated are not included in the sale. We have not tested any apparatus, equipment, fittings or services and no warranty can be given as to their condition. All measurements are approximate.