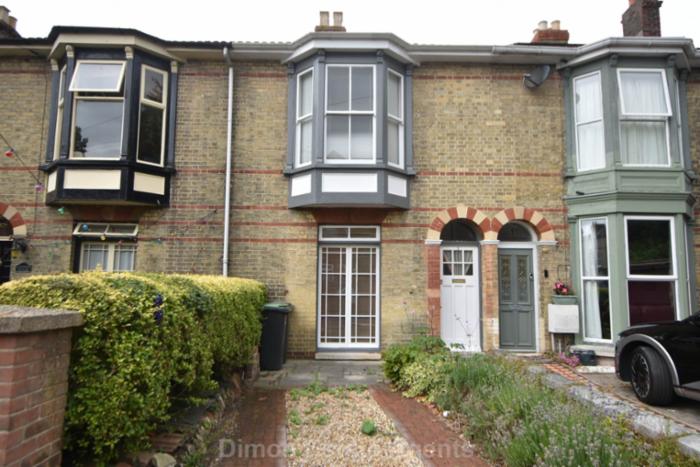
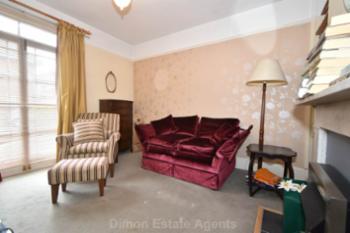
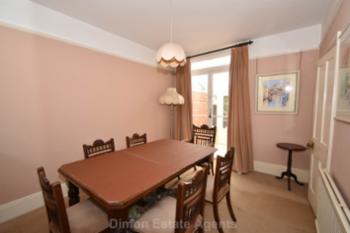
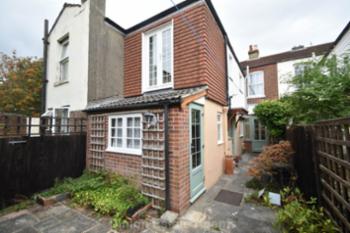
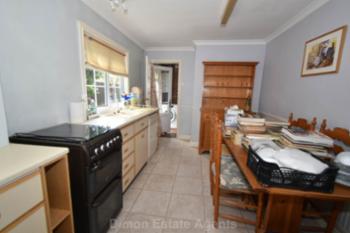
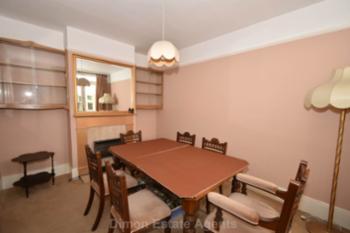
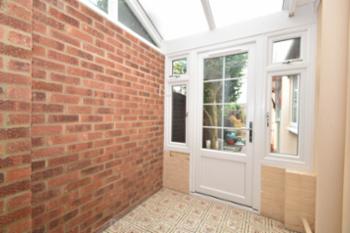
 Energy Rating D
Energy Rating D
A 3 bed house near to Stoke Road facilities. The accommodation offers 2 reception rooms, kitchen and utility room. There is a ground floor shower room and first floor bathroom with dressing room/study off. Parking to front. No forward chain. Ref: 9772
Show More
Front door with glazed panel, dado rail, coved ceiling, ornamental arch, radiator, stairs to first floor with spindled balustrade, meter cupboard.
Lounge - 12'11" (3.94m) x 11'11" (3.63m)
Timber glazed French doors to front, marble fireplace with tiled hearth, double radiator, picture rail.
Dining Room - 13'10" (4.22m) x 9'11" (3.02m)
Double radiator, timber fire surround, tiled inset and hearth, picture rail, fitted glazed display cabinets to side of chimney breast, glazed french doors to:
Rear Porch - 5'11" (1.8m) x 5'7" (1.7m)
PVCu double glazed door and window, polycarbonate roof, tiled floor.
Kitchen - 14'9" (4.5m) Max x 8'10" (2.69m)
1 1/2 bowl sink unit, wall and base units with worksurface over, gas cooker point, space for fridge, plumbing for dishwasher, PVCu double glazed window, radiator, dado rail, coved ceiling, built in cupboard, Georgian style glazed door to:
Utility Area - 7'7" (2.31m) x 6'0" (1.83m)
Plumbing for washing machine, PVCu double glazed door and window, quarry tiled floor, built in cupboard with wall mounted gas central heating boiler, cupboards to lobby area.
Shower Room
Shower, hand basin, low level W.C., PVCu double glazed window, quarry tiled floor, chrome heated towel rail, tiled splashbacks.
Rear Porch - 8'9" (2.67m) x 3'4" (1.02m)
PVCu double glazed door and timber windows.
ON THE 1ST FLOOR
Landing
Access to loft space, dado rail, spindled balustrade.
Separate W.C.
Low level W.C., PVCu double glazed window and coved ceiling.
Bedroom 1 - 15'1" (4.6m) Into Bay x 15'1" (4.6m)
Timber fireplace surround, tiled hearth, radiator, coved ceiling with ornamental ceiling rose, timber sash windows.
Bedroom 2 - 12'8" (3.86m) x 9'11" (3.02m)
PVCu double glazed window, cast iron fireplace, 2 built in cupboards to side of chimney breast, radiator.
Bedroom 3 - 9'9" (2.97m) Max x 8'10" (2.69m)
PVCu double glazed window, radiator.
Bathroom Off - 7'8" (2.34m) x 5'5" (1.65m)
Panelled bath, pedestal hand basin, PVCu double glazed window, tiled splashbacks, large airing cupboard, door through to:
Dressing Room / Study - 8'11" (2.72m) x 6'0" (1.83m)
PVCu double glazed French doors, radiator, coved ceiling, timber flooring.
OUTSIDE
Front Garden
Car handstanding on blocked strip with shingled inset, flower borders.
Agents Note
Please note that the rear courtyard for this property is not shown on the title plan, but was used by the owner for many years. There is a right of way access across this courtyard.
Services
We understand that this property is connected to mains gas, electric, water and sewage.
| Local Authority | Gosport Borough Council |
| Council Tax Band | Band C |
| Tenure | Freehold |
These particulars, whilst believed to be accurate are set out as a general outline for guidance and do not constitute any part of an offer or contract. Intending purchasers should not rely upon them as statements of fact, but must satisfy themselves by inspection or otherwise as to their accuracy. The seller does not make or give any representation or warranty in respect of the property nor do we have authority to do so. All fixtures and fittings unless otherwise stated are not included in the sale. We have not tested any apparatus, equipment, fittings or services and no warranty can be given as to their condition. All measurements are approximate.