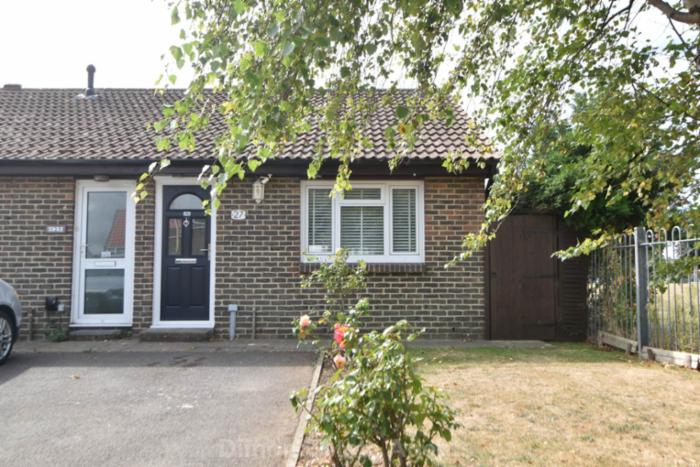
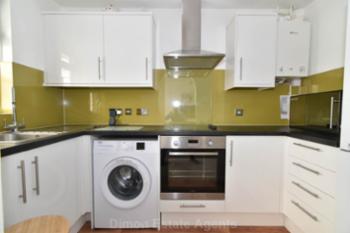
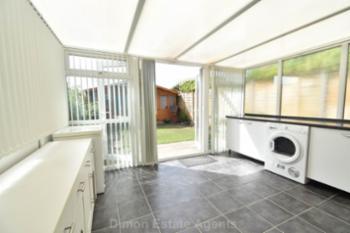
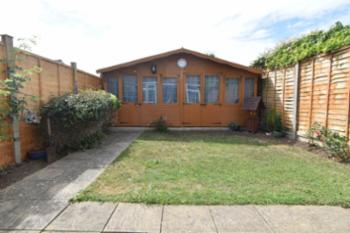
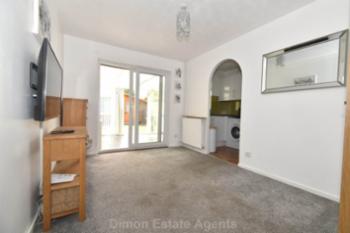
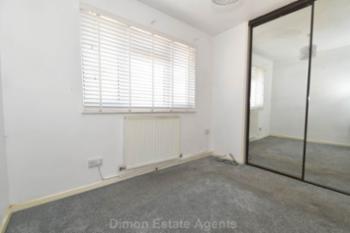
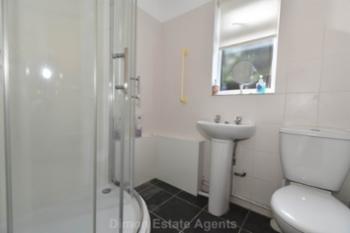
 Energy Rating C
Energy Rating C
1 Bed end terraced bungalow tucked away in a cul-de-sac position. The accommodation offers lounge, modern kitchen and modern shower room. There is parking to the front and a large timber workshop to rear. No forward chain. Ref: 9740
Show More
PVCu double glazed front door, meter cupboard, airing cupboard, access to loft space.
Lounge - 13'6" (4.11m) x 9'1" (2.77m)
PVCu double glazed patio door to conservatory, double radiator, archway to:
Kitchen - 9'10" (3m) x 5'3" (1.6m)
Single drainer stainless steel sink unit, white fronted wall and base units with worksurface over, built in oven and 4 ring electric hob with cooker extractor canopy over, space for fridge/freezer, plumbing for washing machine, acrylic panel splashbacks, PVCu double glazed window, wall mounted gas central heating boiler.
Conservatory - 12'2" (3.71m) x 9'0" (2.74m)
PVCu double glazed windows and French doors to garden, polycarbonate roof, base units with worksurface over with space for dryer, radiator, ceramic tiled floor.
Bedroom - 9'7" (2.92m) x 7'11" (2.41m)
PVCu double glazed window, radiator, built in mirror fronted wardrobe.
Shower Room - 6'2" (1.88m) x 5'2" (1.57m)
White suite of shower cubicle, pedestal hand basin, low level W.C., PVCu double glazed window, ceramic tiled floor, tiled walls, radiator, aqua panel splashbacks to shower area.
OUTSIDE
Front Garden
With 2 tarmac areas for cars, lawn and border, side pedestrian access to:
Rear Garden
With patio, lawn and flower borders.
Summer House - 16'10" (5.13m) x 10'9" (3.28m)
Timber construction with double and single doors, power and light.
Services
We understand that this property is connected to mains gas, electric, water and sewage.
| Local Authority | Gosport Borough Council |
| Council Tax Band | Band B |
| Tenure | Freehold |
These particulars, whilst believed to be accurate are set out as a general outline for guidance and do not constitute any part of an offer or contract. Intending purchasers should not rely upon them as statements of fact, but must satisfy themselves by inspection or otherwise as to their accuracy. The seller does not make or give any representation or warranty in respect of the property nor do we have authority to do so. All fixtures and fittings unless otherwise stated are not included in the sale. We have not tested any apparatus, equipment, fittings or services and no warranty can be given as to their condition. All measurements are approximate.