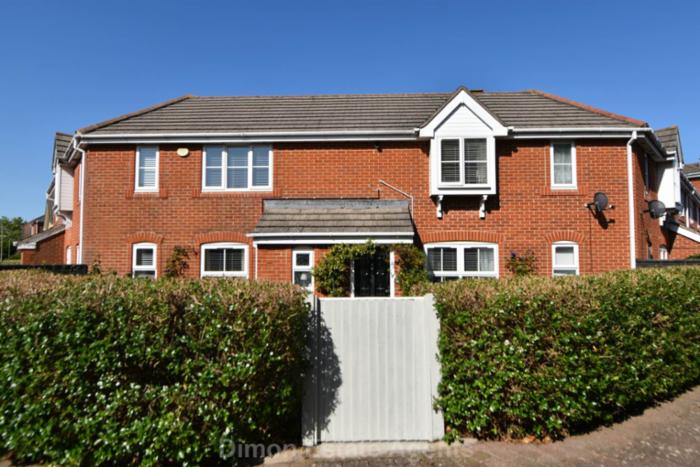
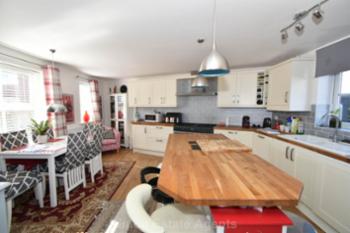
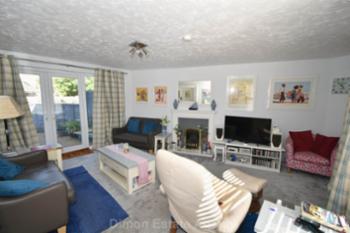
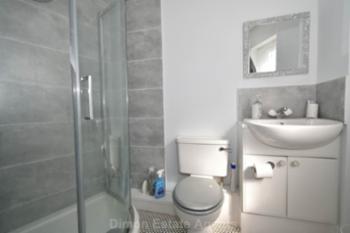
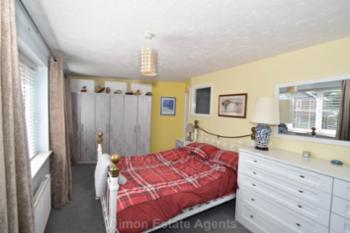
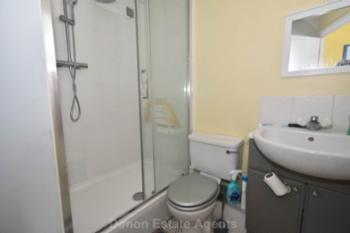
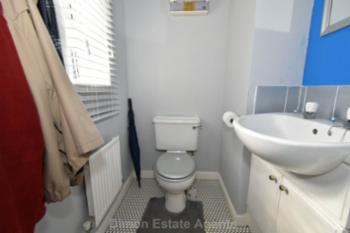
 Energy Rating C
Energy Rating C
A deceptively spacious property conveniently located near to shop, with 3 bedrooms and a kitchen/diner. The property has a first floor bathroom along with 2 en-suites. PVCu double glazing and gas central heating are installed. Outside is a garage and additional parking space. Ref: 9736
Show More
Composite front door with glazed panel, radiator, laminate flooring, stairs to first floor.
Cloakroom
Low level WC., vanity hand basin with cupboard under, tiled splashbacks, radiator, PVCu double glazed window.
Lounge - 15'9" (4.8m) x 13'7" (4.14m)
Average, PVCu double glazed window and French doors to garden, fireplace with marble hearth, 2 radiators.
Kitchen / Dining Room - 15'9" (4.8m) x 15'8" (4.78m)
Average Plus Recess, 1 1/2 bowl ceramic sink unit, wall and base units with worksurface over, range cooker to remain, cooker extractor canopy, built in fridge/freezer, integrated dishwasher and washing machine, 3 PVCu double glazed windows and door to garden, tiled splashbacks, 3 radiators, understairs storage cupboard, laminate flooring.
ON THE 1ST FLOOR
Landing
PVCu double glazed window.
Bedroom 1 - 17'9" (5.41m) x 8'10" (2.69m)
Average, PVCu double glazed window, radiator.
En-Suite
Shower cubicle, vanity hand basin, low level W.C., radiator, extractor fan.
Bedroom 2 - 10'6" (3.2m) x 9'1" (2.77m)
Built in double cupboard, radiator, PVCu double glazed window, access to loft space.
En-Suite
With shower cubicle, vanity hand basin, low level W.C., PVCu double glazed window, radiator, shaver point, tiled splashbacks.
Bedroom 3 - 6'5" (1.96m) x 8'8" (2.64m)
Average, PVCu double glazed window, radiator, built in wardrobe with mirror sliding door.
Bathroom - 6'8" (2.03m) x 5'7" (1.7m)
White suite of panelled bath with mixer tap and shower attachment, shower screen, vanity hand basin, low level W.C., PVCu double glazed window, radiator, tiled splashbacks, shaver point.
OUTSIDE
Front Garden
With paved path and gate, laid to decorative stone and shrubs.
Rear Garden
Composite decking, artificial grass, flower borders.
Garage
Located behind the property with cantilever door and personal door to garden. Additional allocated parking space nearby.
Agents Note
Some of the rooms have walls which are tapering, so we have tried our best to take a measurement and the middle point of those walls to take as an average measure. This should be treated only as a guide.
Services
We understand that this property is connected to mains gas, electric, water and sewage.
| Local Authority | Gosport Borough Council |
| Council Tax Band | Band D |
| Tenure | Freehold |
These particulars, whilst believed to be accurate are set out as a general outline for guidance and do not constitute any part of an offer or contract. Intending purchasers should not rely upon them as statements of fact, but must satisfy themselves by inspection or otherwise as to their accuracy. The seller does not make or give any representation or warranty in respect of the property nor do we have authority to do so. All fixtures and fittings unless otherwise stated are not included in the sale. We have not tested any apparatus, equipment, fittings or services and no warranty can be given as to their condition. All measurements are approximate.