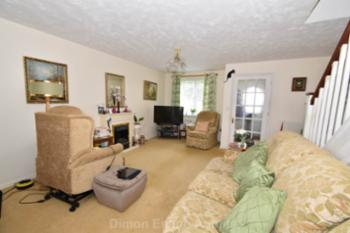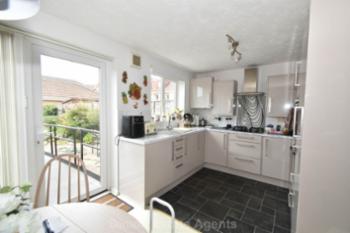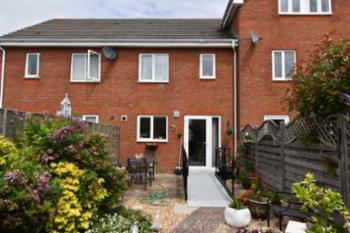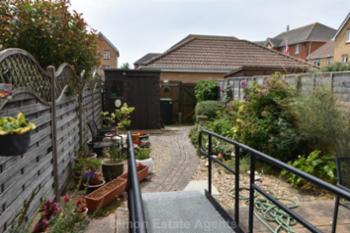






 Energy Rating C
Energy Rating C
3 Bed house located near to Hardway foreshore. The accommodation offers a lounge and kitchen/dining room. There is a GF cloakroom, en-suite to bed 1 and FF shower room. Outside is a garage to rear and parking to front. No forward chain. Ref: 9720
Show More
Composite front door with leaded panel, radiator, laminate flooring, Georgian style glazed door to lounge.
Cloakroom
Low level W.C., vanity hand basin with cupboard under, PVCu double glazed window, radiator.
Lounge - 17'7" (5.36m) x 14'7" (4.45m)
PVCu double glazed window, 2 double radiators, understairs cupboard, fireplace with electric fire, stair to first floor, Georgian style glazed door to:
Kitchen / Dining Room - 14'7" (4.45m) x 9'0" (2.74m)
1 1/2 bowl stainless steel sink unit, wall and base cupboards with worksurface over, built in oven and additional microwave oven and grill, 5 ring gas hob, cooker extractor canopy over, wall mounted gas central heating boiler concealed within cupboard, PVCu double glazed window and door to garden, double radiator, tiled splashbacks, integrated fridge/freezer and washing machine, part laminate flooring.
ON THE 1ST FLOOR
Landing
Access to loft space, airing cupboard.
Bedroom 1 - 11'4" (3.45m) x 8'7" (2.62m)
PVCu double glazed window, radiator, recess suitable for wardrobe.
En-Suite Shower Room
Shower cubicle, vanity hand basin, low level W.C., radiator, tiled splashbacks, extractor fan.
Bedroom 2 - 8'8" (2.64m) x 8'1" (2.46m)
PVCu double glazed window, radiator, built in mirror fronted wardrobes.
Bedroom 3 - 8'8" (2.64m) x 5'9" (1.75m)
PVCu double glazed window, radiator.
Shower Room
Shower cubicle, vanity hand basin, low level W.C., PVCu double glazed window, aqua panel splashbacks, extractor fan, radiator, shaver point.
OUTSIDE
Front Garden
With lawn and paved path, 2 parking spaces.
Rear Garden
Of sunny aspect, patio, block paved path, area laid to shingle, flower and shrubs, rear pedestrian gate leading to:
Garage - 17'2" (5.23m) x 9'0" (2.74m)
Located in block behind, with electric roller door, light and power.
Services
We understand that this property is connected to mains gas, electric, water and sewage.
| Local Authority | Gosport Borough Council |
| Council Tax Band | Band D |
| Tenure | Freehold |
These particulars, whilst believed to be accurate are set out as a general outline for guidance and do not constitute any part of an offer or contract. Intending purchasers should not rely upon them as statements of fact, but must satisfy themselves by inspection or otherwise as to their accuracy. The seller does not make or give any representation or warranty in respect of the property nor do we have authority to do so. All fixtures and fittings unless otherwise stated are not included in the sale. We have not tested any apparatus, equipment, fittings or services and no warranty can be given as to their condition. All measurements are approximate.