
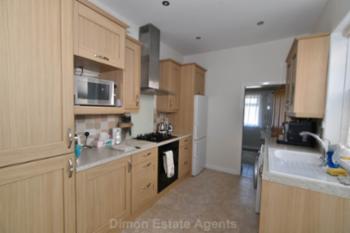
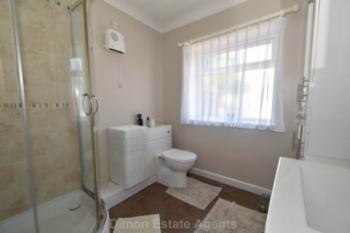
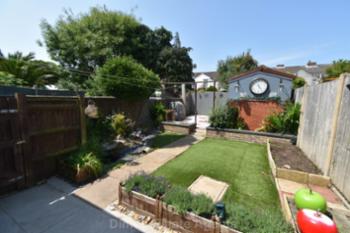
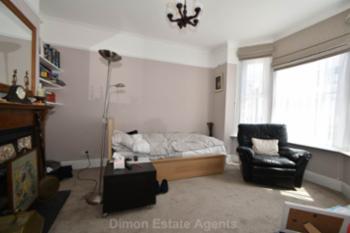
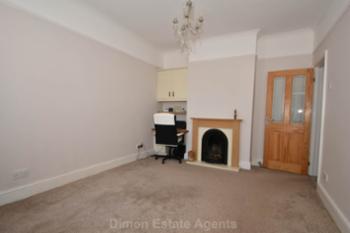
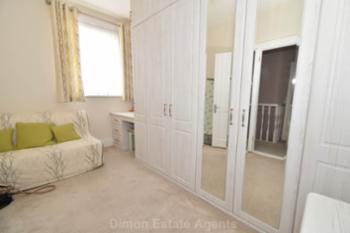
 Energy Rating E
Energy Rating E
3 Bedroom end of terraced house with accommodation of 2 reception rooms and fitted kitchen, modern bathroom, fitted bedroom furniture to bedrooms 1 and 2. The property benefits from PVCu double glazing and gas central heating, in our opinion, an ideal family home located close to Stoke Road. Ref: 9713
Show More
Composite front door, radiator, stairs to first floor.
Lounge - 10'8" (3.25m) x 14'4" (4.37m) Into Bay
Picture rail, coved ceiling, ceiling rose, fireplace with cast iron inset and slate hearth.
Dining Room - 13'9" (4.19m) x 10'11" (3.33m)
PVCu double glazed window, fireplace with cast iron inset, picture rail, coved ceiling, built in cupboards, understairs cupboard with wall mounted Vaillant gas central heating boiler.
Kitchen - 11'4" (3.45m) x 8'2" (2.49m)
Single drainer ceramic sink unit, wall and base units with worksurface over, built in cooker and 4 ring gas hob with cooker extractor canopy over, integrated dishwasher, space for fridge/freezer, plumbing for washing machine, PVCu double glazed window and door to garden, tiled splashbacks.
Bathroom - 7'4" (2.24m) x 7'3" (2.21m)
Shower cubicle, vanity hand basin, low level WC., PVCu double glazed window, antique style radiator, tiled splashbacks, wall mounted fan heater, ceramic tiled floor, fitted cupboard unit.
ON THE 1ST FLOOR
Landing
Access to loft space with pull down ladder, spindled balustrade.
Bedroom 1 - 12'1" (3.68m) x 11'10" (3.61m)
PVCu double glazed window, tall standing radiator, fireplace, fitted wardrobes and dresser unit.
Bedroom 2 - 12'8" (3.86m) x 8'4" (2.54m) Max
Fitted bedroom furniture, PVCu double glazed window, tall standing radiator.
Bedroom 3 - 11'3" (3.43m) x 8'0" (2.44m)
PVCu double glazed window, radiator, coved ceiling.
OUTSIDE
Front Garden
Wall, tiled path, paving and slate chippings.
Rear Garden
Of sunny aspect with patio, artificial grass, timber shed and workshop.
Agents Note
Please note that there are gates providing access across the property for the neighbour.
Services
We understand that this property is connected to mains gas, electric, water and sewage.
| Local Authority | Gosport Borough Council |
| Council Tax Band | Band B |
| Tenure | Freehold |
These particulars, whilst believed to be accurate are set out as a general outline for guidance and do not constitute any part of an offer or contract. Intending purchasers should not rely upon them as statements of fact, but must satisfy themselves by inspection or otherwise as to their accuracy. The seller does not make or give any representation or warranty in respect of the property nor do we have authority to do so. All fixtures and fittings unless otherwise stated are not included in the sale. We have not tested any apparatus, equipment, fittings or services and no warranty can be given as to their condition. All measurements are approximate.