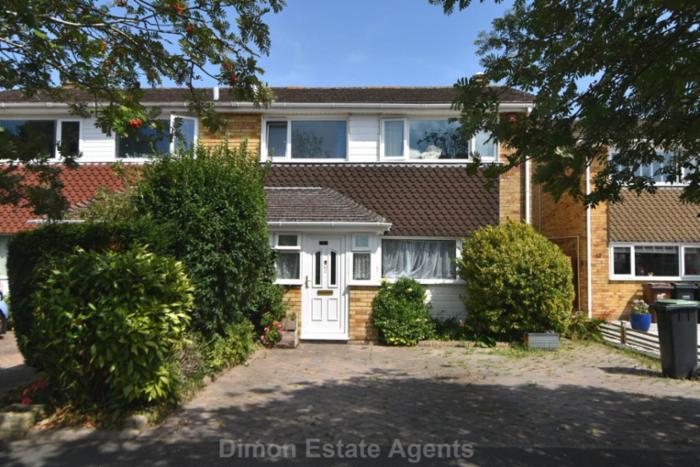
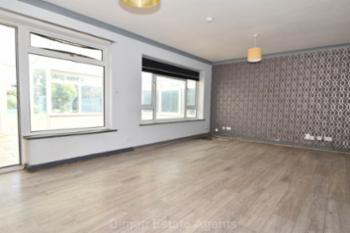
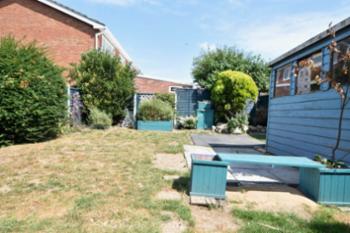
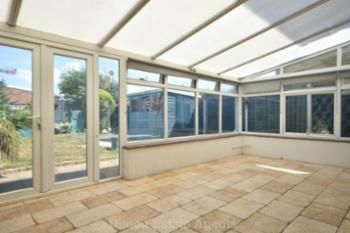
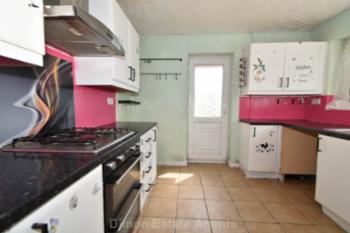
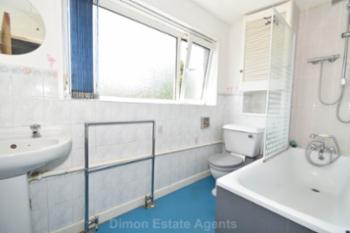
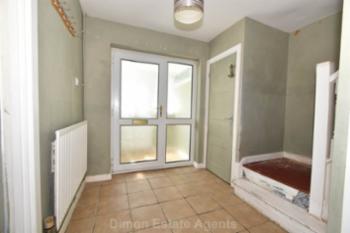
 Energy Rating C
Energy Rating C
3 bed semi detached house with spacious lounge and conservatory. There is a ground floor cloakroom and first floor bathroom. Outside is parking for 2 cars to the front and a garage located in block nearby. Close to Bay House and Gomer schools, Stokes Bay and Stanley Park. Ref: 9694
Show More
PVCu double glazed front doors and windows, ceramic tiled floor, PVCu double glazed front door.
Entrance Hall
Radiator, ceramic tiled floor, understairs meter cupboard.
Cloakroom
With WC., hand basin, PVCu double glazed window, ceramic tiled floor.
Kitchen - 10'0" (3.05m) x 9'10" (3m)
Single drainer stainless steel sink unit, wall and base cupboards with worksurface over, built in oven and gas hob with extractor hood over, plumbing for washing machine, integrated dishwasher, space for dryer, PVCu double glazed window, PVCu double glazed door, ceramic tiled floor, tiled splashbacks.
Lounge - 20'1" (6.12m) x 12'0" (3.66m)
PVCu double glazed window and door, radiator, laminate flooring, coved ceiling, PVCu double glazed door to:
Conservatory - 19'0" (5.79m) x 10'5" (3.18m)
PVCu double glazed windows and French doors to garden, ceramic tiled floor, polycarbonate roof.
ON THE 1ST FLOOR
Landing
Access to loft space, airing cupboard with Glow Worm gas central heating boiler.
Bedroom 1 - 10'11" (3.33m) x 12'1" (3.68m)
PVCu double glazed window, radiator.
Bedroom 2 - 12'1" (3.68m) x 8'10" (2.69m)
PVCu double glazed window, radiator, built in double cupboard.
Bedroom 3 - 9'10" (3m) x 6'11" (2.11m)
PVCu double glazed window, built in double cupboard, radiator.
Bathroom
Bath with mixer tap and shower attachment, additional shower over, low level W.C., pedestal hand basin, heated towel rail, PVCu double glazed window, radiator, tiled splashbacks.
OUTSIDE
Front Garden
With block paved hardstanding for 2 cars, flower and shrub border, pedestrian access to:
Rear Garden
With lawn and timber shed.
Garage
Located in block nearby.
Services
We understand that this property is connected to mains gas, electric, water and sewage.
| Local Authority | Gosport Borough Council |
| Council Tax Band | Band C |
| Tenure | Freehold |
These particulars, whilst believed to be accurate are set out as a general outline for guidance and do not constitute any part of an offer or contract. Intending purchasers should not rely upon them as statements of fact, but must satisfy themselves by inspection or otherwise as to their accuracy. The seller does not make or give any representation or warranty in respect of the property nor do we have authority to do so. All fixtures and fittings unless otherwise stated are not included in the sale. We have not tested any apparatus, equipment, fittings or services and no warranty can be given as to their condition. All measurements are approximate.