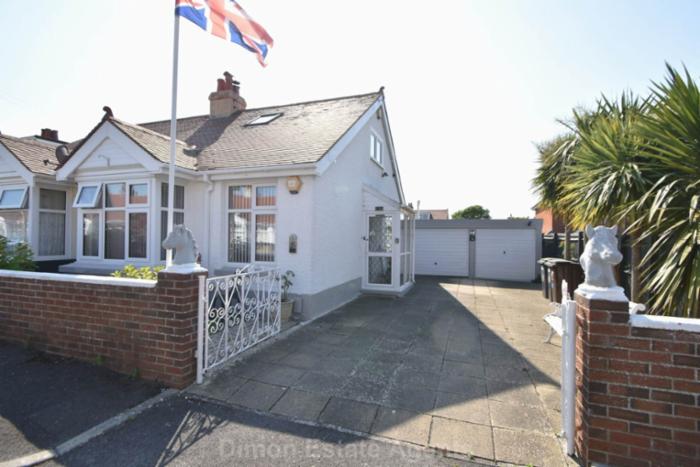
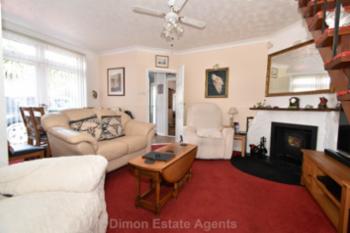
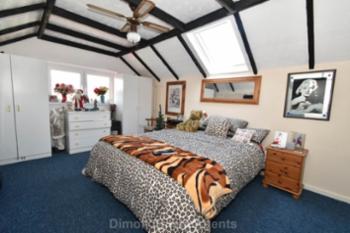

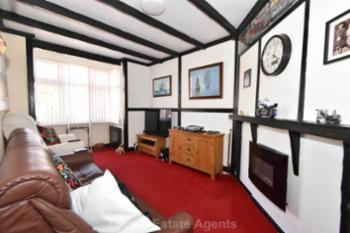
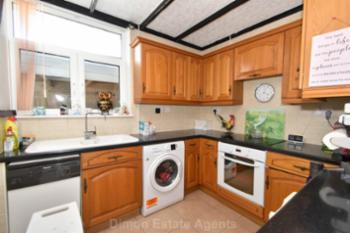
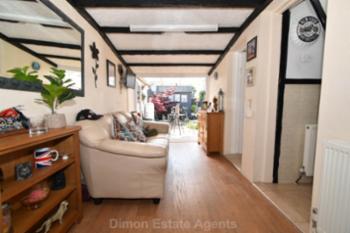
 Energy Rating C
Energy Rating C
3 Bed semi detached chalet bungalow. The accommodation comprises of L shaped lounge, separate dining area and wet room. The property benefits from a good size rear garden, driveway with parking, garage and carport, PVCu triple glazing, gas central heating. Ref: 9684
Show More
PVCu double glazed door and window, PVCu double glazed inner door to:
Entrance Hall
With meter cupboard and coved ceiling.
Lounge - 16'8" (5.08m) x 13'10" (4.22m)
Narrowing to 8`6 (2.59m) L Shaped. PVCu double glazed French doors, fireplace with wood burning stove, 2 radiators, coved ceiling and stairs to first floor.
Dining Area - 13'2" (4.01m) x 6'6" (1.98m)
Radiator, PVCu double glazed French doors to garden and beam ceiling.
Kitchen - 8'9" (2.67m) x 8'5" (2.57m)
1 1/2 bowl ceramic sink unit, wall and base units with work surface over, built in oven and 4 ring electric hob, plumbing for washing machine and dishwasher, space for fridge, radiator, PVCu double glazed windows, tiled splashbacks, ceramic tiled floor, 2 velux windows.
Wet Room
Shower with glass screen, hand basin and low level W.C, PVCu double glazed window, tiled walls, wall mounted fan heater, chrome radiator and chrome heated towel rail, bidet.
Bedroom 1 - 16'10" (5.13m) Into Bay x 9'4" (2.84m)
With beamed ceiling, electric fire with concealed cupboards to each side, radiator.
Bedroom 2 - 11'1" (3.38m) x 6'11" (2.11m)
PVCu double glazed window, pedestal hand basin, W.C with macerator, radiator.
ON THE 1ST FLOOR
Bedroom 3 - 16'10" (5.13m) Max x 11'4" (3.45m)
Double glazed window, velux window, access to eaves, which houses gas central heating boiler.
OUTSIDE
Front Garden
With brick wall and rail, block paving, double iron gates, paved side driveway with space for several cars.
Covered Carport - 16'8" (5.08m) x 9'4" (2.84m)
Cantilever door, access to:
Garage - 15'11" (4.85m) x 7'8" (2.34m)
With cantilever door.
Rear Garden
Paved patio and path, artificial grass, areas laid to gravel and timber garden shed.
Services
We understand that this property is connected to mains gas, electric, water and sewage.
| Local Authority | Gosport Borough Council |
| Council Tax Band | Band C |
| Tenure | Freehold |
These particulars, whilst believed to be accurate are set out as a general outline for guidance and do not constitute any part of an offer or contract. Intending purchasers should not rely upon them as statements of fact, but must satisfy themselves by inspection or otherwise as to their accuracy. The seller does not make or give any representation or warranty in respect of the property nor do we have authority to do so. All fixtures and fittings unless otherwise stated are not included in the sale. We have not tested any apparatus, equipment, fittings or services and no warranty can be given as to their condition. All measurements are approximate.