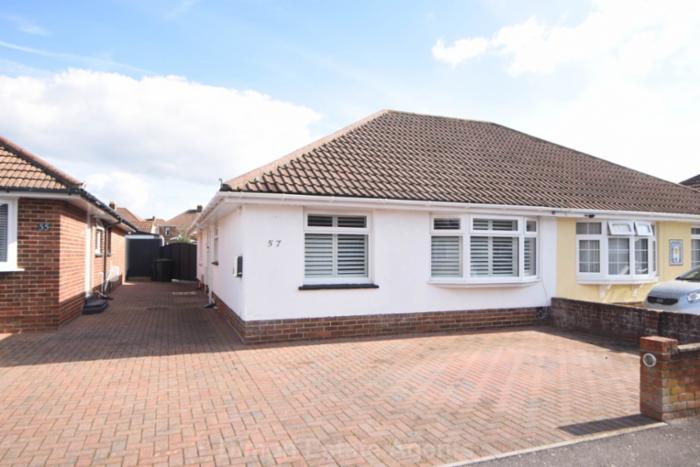
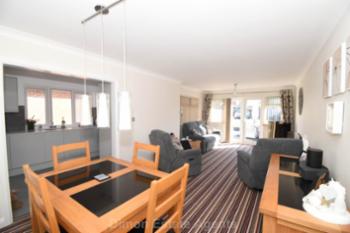
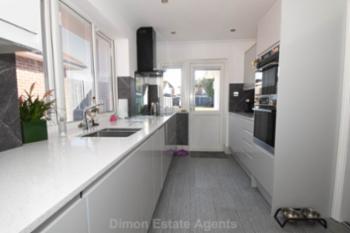
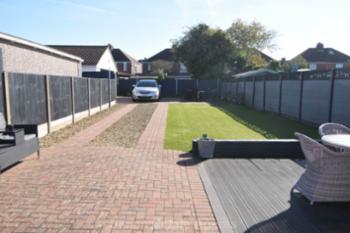
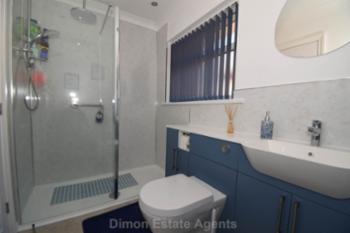
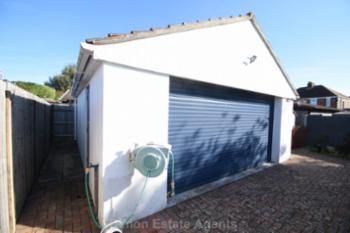
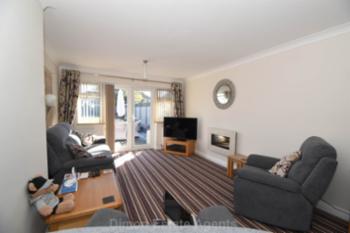
 Energy Rating C
Energy Rating C
An extended and well presented 3 bed semi detached bungalow. The accommodation offers an extended lounge/dining room, shower room and modern kitchen. Outside is parking to front and double garage to the rear of the property and additional hardstanding. Ref: 9666
Show More
Composite front door, tall standing radiator, access to loft space, LVT flooring, coved ceiling.
Bedroom 1 - 13'11" (4.24m) To Wardrobe x 10'2" (3.1m)
PVCu double glazed bow window with shutters, radiator, fitted bedroom furniture, coved ceiling.
Bedroom 2 - 11'11" (3.63m) x 8'5" (2.57m)
PVCu double glazed window with shutters, radiator, fitted bedroom furniture, coved ceiling.
Bedroom 3 / Snug - 11'2" (3.4m) x 10'3" (3.12m)
Ceiling light well to provide natural light, radiator, coved ceiling.
Shower Room
Double size shower cubicle, vanity hand basin with low level W.C. with concealed cistern, variety of cupboards with inset worktop and sink unit, tall standing radiator with towel rail, coved ceiling, composite panel splashbacks, PVCu double glazed window.
Kitchen - 11'8" (3.56m) x 7'6" (2.29m)
Comprising light grey wall and base units with quartz worktop incorporating drainer and stainless steel 1 1/2 bowl sink, oven, combination oven and mircrowave, induction hob with extractor canopy over, integrated dishwasher and washing machine, integrated fridge/freezer, PVCu double glazed window and door to garden, pull out ironing board, composite panel splashbacks, coved ceiling, square archway to:
Extended Lounge / Dining Room - 24'1" (7.34m) x 10'4" (3.15m)
widening to 11`5 (3.48m), 2 radiators, PVCu double glazed windows and French doors to garden, coved ceiling, wall mounted electric fire with marble style surround.
OUTSIDE
Front Garden
With block paved car hardstanding, electric charge point, shared side driveway with folding metal and timber gates to:
Rear Garden
With block paved patio, composite decking, artificial grass, timber garden shed, block paved car runners with inset shingle leading to further large block paved area.
Double Garage - 19'4" (5.89m) x 18'6" (5.64m)
At right angle to property with electric roller door, side access to personal door, double door on other side.
Services
We understand that this property is connected to mains gas, electric, water and sewage.
| Local Authority | Gosport Borough Council |
| Council Tax Band | Band C |
| Tenure | Freehold |
These particulars, whilst believed to be accurate are set out as a general outline for guidance and do not constitute any part of an offer or contract. Intending purchasers should not rely upon them as statements of fact, but must satisfy themselves by inspection or otherwise as to their accuracy. The seller does not make or give any representation or warranty in respect of the property nor do we have authority to do so. All fixtures and fittings unless otherwise stated are not included in the sale. We have not tested any apparatus, equipment, fittings or services and no warranty can be given as to their condition. All measurements are approximate.