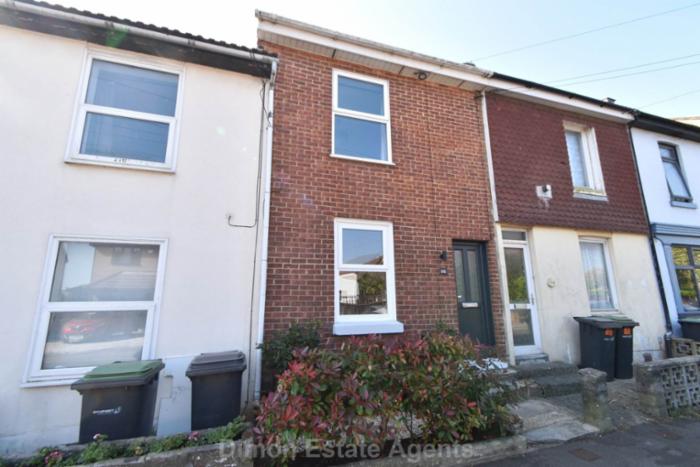
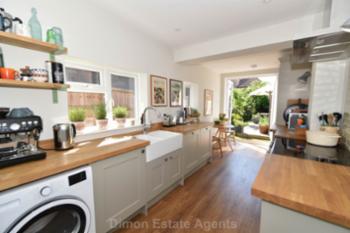
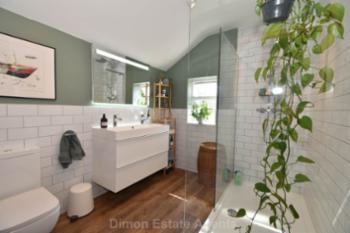
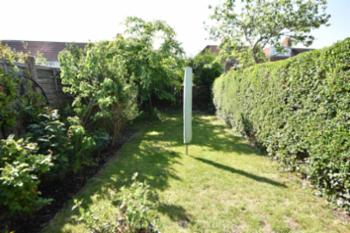
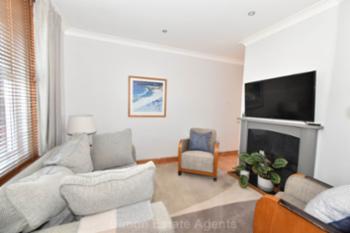
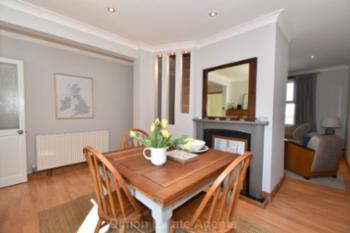
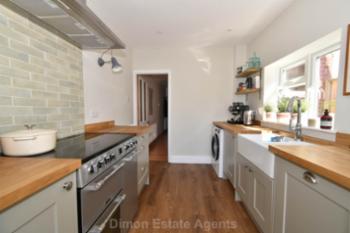
 Energy Rating C
Energy Rating C
A well presented 2 double bedroom middle terraced house with accommodation comprising 2 reception rooms and modern kitchen/breakfast room. The is a spacious first floor shower room and outside is a well maintained rear garden of sunny aspect. Ref: 9656
Show More
PVCu double glazed front door, radiator, meter cupboard, laminate flooring, understairs cupboard, coved ceiling, spiral staircase to first floor with slatted feature with inset lighting.
Lounge - 9'11" (3.02m) x 9'8" (2.95m)
PVCu double glazed window, radiator, laminate flooring, fire surround with marble style inset and hearth for feature only, coved ceiling.
Dining Room - 12'11" (3.94m) x 9'5" (2.87m)
PVCu double glazed window, 2 radiators, laminate flooring, fire surround with marble style inset and hearth for feature only, coved ceiling.
Kitchen / Breakfast Room - 18'2" (5.54m) x 7'8" (2.34m)
Double bowl ceramic sink unit, wall and base cupboards with solid oak worktops, recess for range style cooker (cooker to remain) with extractor canopy over, integrated washing machine, space for dryer, integrated dishwasher, pull out bin, tall standing cupboard with wall mounted Ideal gas central heating boiler, integrated fridge/freezer, tiled splashbacks to cooker area, wood effect flooring, 2 PVCu double glazed windows and French doors to garden, antique style radiator.
ON THE 1ST FLOOR
Landing
Radiator, access to loft space, coved ceiling.
Bedroom 1 - 10'9" (3.28m) Max x 13'1" (3.99m)
PVCu double glazed window, radiator, chimney breast with exposed brickwork, coved ceiling.
Bedroom 2 - 9'10" (3m) x 9'9" (2.97m) Plus Recess
PVCu double glazed window, radiator, coved ceiling, fire place, cast-iron inset for feature only.
Bathroom - 8'11" (2.72m) x 7'5" (2.26m)
Double shower cubicle with glass screen, hand shower and rain shower, vanity hand basin with drawers under, low level WC., chrome heated towel rail, PVCu double glazed window, 1/2 tiled walls, fully tiled to shower area, wood effect flooring, illuminated mirror.
OUTSIDE
Front Garden
With shrubs.
Rear Garden
Of sunny aspect with patio area, lawn, flower and shrub borders, timber shed, side and rear pedestrian access.
Agents Note
There is a right of way through the garden via 2 timber gates, providing pedestrian access for this house and adjoining houses.
Services
We understand that this property is connected to mains gas, electric, water and sewage.
| Local Authority | Gosport Borough Council |
| Council Tax Band | Band B |
| Tenure | Freehold |
These particulars, whilst believed to be accurate are set out as a general outline for guidance and do not constitute any part of an offer or contract. Intending purchasers should not rely upon them as statements of fact, but must satisfy themselves by inspection or otherwise as to their accuracy. The seller does not make or give any representation or warranty in respect of the property nor do we have authority to do so. All fixtures and fittings unless otherwise stated are not included in the sale. We have not tested any apparatus, equipment, fittings or services and no warranty can be given as to their condition. All measurements are approximate.