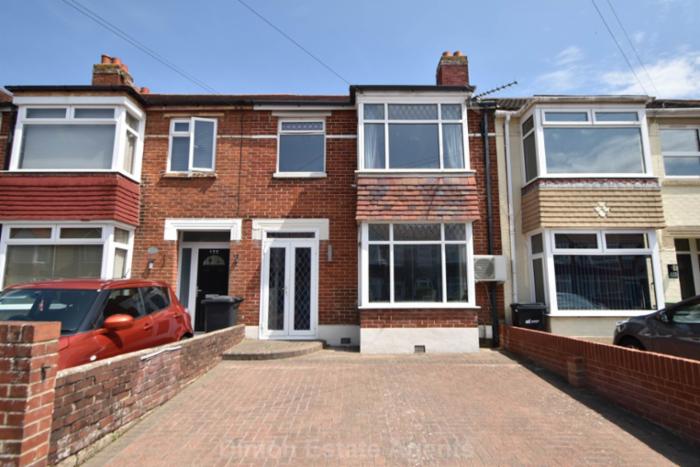
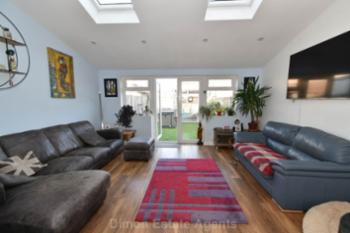
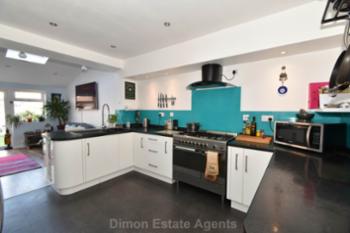
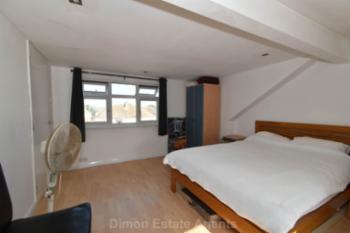

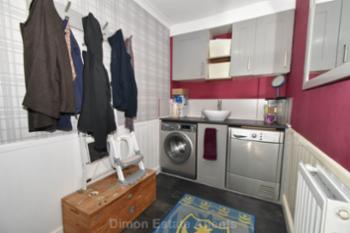
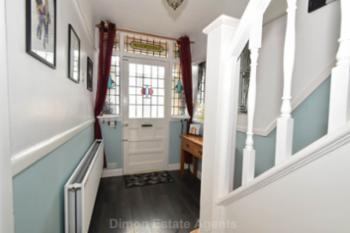
 Energy Rating C
Energy Rating C
A 4 bed house with additional GF extension, sep lounge, kitchen/family room and spacious utility/cloakroom The property has PVCu double glazing and gas central heating are installed. Off road parking. Ideal family home. Ref: 9651
Show More
PVCu double glazed front door, leaded light stained glass internal door with window surrounds.
Entrance Hall
Double radiator, laminate flooring, dado rail, understairs cupboard, picture rail, stair to first floor.
Lounge - 14'9" (4.5m) Into Bay x 11'1" (3.38m)
PVCu double glazed window, radiator, picture rail, laminate flooring, feature curved chimney breast.
Utility / Cloakroom - 8'9" (2.67m) Plus Recess x 5'8" (1.73m)
Good size with low level WC., hand basin and worktop, plumbing for washing machine, space for dryer, double radiator, wall panelling, laminate flooring, coved ceiling, extractor fan.
Kitchen - 13'0" (3.96m) x 10'10" (3.3m)
1 1/2 bowl sink unit, white fronted wall and base units with worksurface over, range style cooker to remain with cooker extractor canopy over, space for fridge/freezer, vinyl flooring.
Family Room - 15'1" (4.6m) x 12'7" (3.84m)
2 Velux roof windows, PVCu double glazed French doors with windows adjacent, under floor heating, tall standing radiator, laminate flooring.
ON THE 1ST FLOOR
Landing
With radiator, dado rail, stairs to 2nd floor.
Bedroom 1 - 15'4" (4.67m) Into Bay x 10'2" (3.1m)
PVCu double glazed window, picture rail, built in cupboard, air conditioning with heat pump.
Bedroom 2 - 12'3" (3.73m) x 9'6" (2.9m)
To Cupboards, 2 built in cupboards one of which houses gas combination boiler, PVCu double glazed window, radiator, picture rail.
Bedroom 4 - 7'9" (2.36m) x 6'6" (1.98m)
PVCu double glazed window, laminate flooring, picture rail.
Bathroom - 5'11" (1.8m) x 5'7" (1.7m)
White suite of panelled bath with Triton shower over, pedestal hand basin, low level W.C., PVCu double glazed window, chrome heated towel rail, tiled walls.
ON THE 2ND FLOOR
Landing
Bedroom 3 - 13'7" (4.14m) x 12'0" (3.66m)
PVCu double glazed window, roof window, access to eaves storage, laminate flooring.
OUTSIDE
Front Garden
With block paved hardstanding for cars.
Rear Garden
With artificial grass, raised flower beds, patio, pergola, gate to rear service road.
Services
We understand that this property is connected to mains gas, electric, water and sewage.
| Local Authority | Gosport Borough Council |
| Council Tax Band | Band C |
| Tenure | Freehold |
These particulars, whilst believed to be accurate are set out as a general outline for guidance and do not constitute any part of an offer or contract. Intending purchasers should not rely upon them as statements of fact, but must satisfy themselves by inspection or otherwise as to their accuracy. The seller does not make or give any representation or warranty in respect of the property nor do we have authority to do so. All fixtures and fittings unless otherwise stated are not included in the sale. We have not tested any apparatus, equipment, fittings or services and no warranty can be given as to their condition. All measurements are approximate.