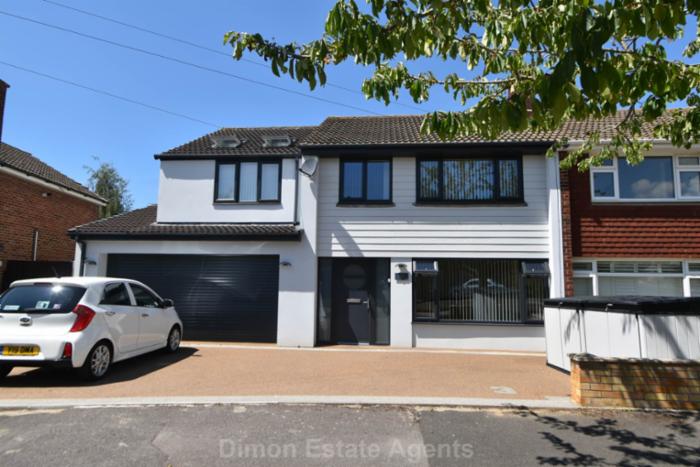
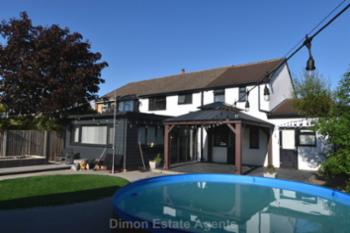
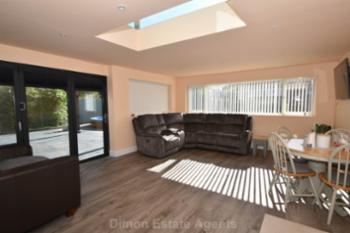
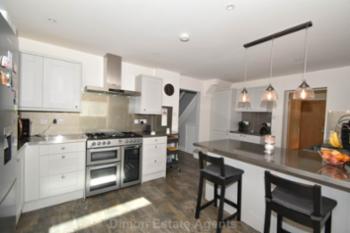
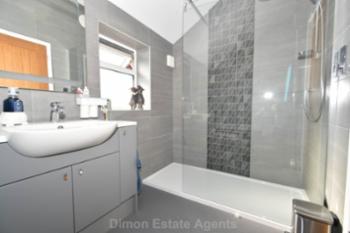
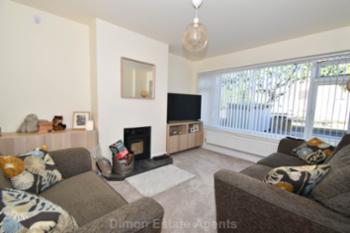
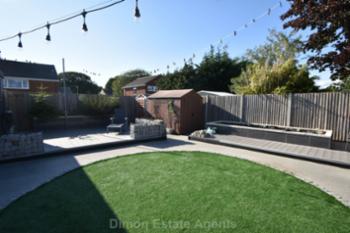
 Energy Rating C
Energy Rating C
3 double bed extended family home. The accommodation offers a lounge, large kitchen, spacious family room with bi-fold doors, utility room and cloakroom. The master bedroom has an en-suite bathroom and dressing room and there is a family bathroom. Large garage, ample parking and garden office. Ref: 9637
Show More
Composite front door, radiator, laminate flooring, understairs cupboard, stairs to first floor.
Lounge - 12'9" (3.89m) x 10'10" (3.3m)
PVCu double glazed window, radiator, wood burning stove with tiled hearth.
Kitchen - 17'4" (5.28m) x 10'0" (3.05m)
1 1/2 bowl composite sink unit, grey fronted wall and base cupboards with worksurface over, recess for range style cooker, recess for fridge/freezer, tall standing radiator, wine cooler, integrated dishwasher, laminate flooring.
Utility Room - 8'4" (2.54m) x 6'4" (1.93m)
Built in tall storage cupboard, plumbing for washing machine, space for dryer, worksurface over, Vaillant wall mounted gas central heating boiler, PVCu double glazed window and door to garden, laminate flooring, door to garage, radiator.
Cloakroom
Low level W.C., vanity hand basin with cupboard under, tiled walls, PVCu double glazed window and chrome heated towel rail.
Family Room - 18'6" (5.64m) x 14'9" (4.5m)
PVCu double glazed windows, bi-fold doors to covered canopy area, laminate flooring, PVCu double glazed roof lantern, 2 radiators.
ON THE 1ST FLOOR
Landing
Access to loft space with pull down loft ladder.
Bedroom 1 - 16'6" (5.03m) x 11'7" (3.53m)
PVCu double glazed window, 2 velux windows, radiator.
En-Suite Bathroom - 11'7" (3.53m) x 5'9" (1.75m)
4 piece suite of jacuzzi bath, vanity hand basin with cupboard under, low level W.C., double size shower tray with glass screen, 2 PVCu double glazed windows, tiled walls, laminate flooring, heated towel rail, extractor fan, illuminated mirror.
Dressing Room - 9'10" (3m) x 7'2" (2.18m)
Fitted wardrobes, laminate flooring, PVCu double glazed window, radiator.
Bedroom 2 - 13'5" (4.09m) x 10'1" (3.07m)
PVCu double glazed window, radiator.
Bedroom 3 - 10'6" (3.2m) x 10'1" (3.07m)
PVCu double glazed window, radiator.
Bathroom - 7'1" (2.16m) x 5'2" (1.57m)
Panelled bath with mixer tap and shower attachment, vanity hand basin, low level W.C., aqua panel splashbacks, chrome heated towel rail, PVCu double glazed window, laminate flooring.
OUTSIDE
Front Garden
Resin driveway with space for several cars.
Rear Garden
Paved patio with feature canopy over with lighting, resin path, artificial grass, composite decking area, raised flower beds.
Home Office - 12'7" (3.84m) Approx x 25'3" (7.7m)
Average, PVCu double glazed window and french doors, ceiling with inset lighting.
Toilet Area
With double glazed window.
Agents Note
Please note that this room is not finished.
Garage - 17'4" (5.28m) x 19'9" (6.02m) Max
8`3 x 7`4 to side section. Electric roller door, plastered and insulated walls, inset lighting panels, stainless steel sink, wall and base cupboards, PVCu double glazed window and door to garden, plastic matting.
Services
We understand that this property is connected to mains gas, electric, water and sewage.
| Local Authority | Gosport Borough Council |
| Council Tax Band | Band D |
| Tenure | Freehold |
These particulars, whilst believed to be accurate are set out as a general outline for guidance and do not constitute any part of an offer or contract. Intending purchasers should not rely upon them as statements of fact, but must satisfy themselves by inspection or otherwise as to their accuracy. The seller does not make or give any representation or warranty in respect of the property nor do we have authority to do so. All fixtures and fittings unless otherwise stated are not included in the sale. We have not tested any apparatus, equipment, fittings or services and no warranty can be given as to their condition. All measurements are approximate.