
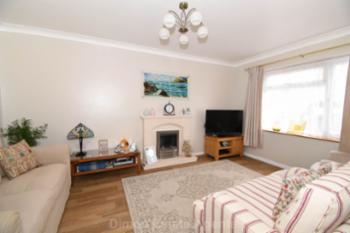
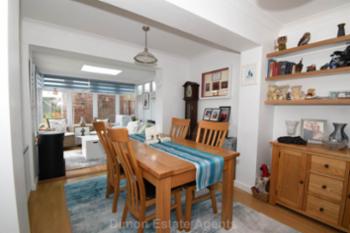
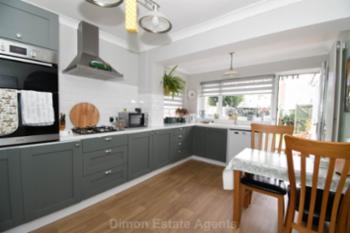
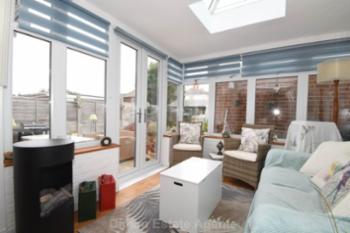
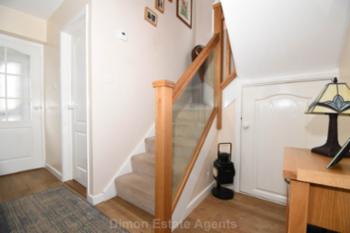
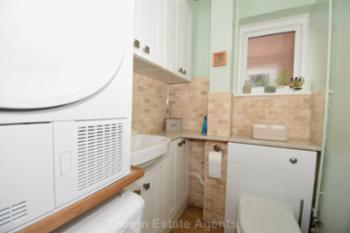
 Energy Rating D
Energy Rating D
Extended semi with a 3 good size bedrooms, spacious lounge, separate dining room leading conservatory. There is a ground floor cloakroom and first floor bathroom. Driveway to front and garage to rear. Ref: 9555
Show More
Composite front door and PVCu double glazed window, electric panel heater, Georgian style glazed door to:
Entrance Hall
With radiator, stairs to first floor with oak and glass balustrade, understairs storage cupboard, timber flooring
Cloakroom
W.C with concealed cistern, vanity hand basin, worktop, cupboards, wall units, plumbing for washing machine, shelf for dryer, tiled splashbacks, PVCu double glazed window, chrome heated towel rail, timber flooring.
Lounge - 15'3" (4.65m) x 10'1" (3.07m)
PVCu double glazed window, radiator, coved ceiling, stone fireplace with bioethanol fire, timber flooring.
Kitchen / Breakfast Room - 14'9" (4.5m) x 9'7" (2.92m)
Ceramic sink unit, wall and base units with worksurface over, built in oven and 4 ring gas hob with cooker extractor canopy over, space for fridge/freezer, plumbing for dishwasher, PVCu double glazed window and door to garden, timber flooring, tiled splashbacks, wall mounted gas central heating boiler concealed within cupboard, coved ceiling, tall standing radiator, archway to:
Dining Room - 11'0" (3.35m) x 10'2" (3.1m)
Radiator, coved ceiling, timber flooring.
Conservatory - 8'9" (2.67m) x 8'7" (2.62m)
PVCu double glazed windows and French doors to garden, insulated roof with roof lantern, timber flooring,
ON THE 1ST FLOOR
Landing
PVCu double glazed window.
Bedroom 1 - 12'4" (3.76m) x 10'2" (3.1m)
PVCu double glazed window, radiator, built in wardrobe.
Bedroom 2 - 10'1" (3.07m) x 7'11" (2.41m)
PVCu double glazed window, radiator, coved ceiling.
Bedroom 3 - 9'8" (2.95m) x 8'9" (2.67m)
PVCu double glazed window, radiator, overstairs storage cupboard.
Bathroom - 9'8" (2.95m) x 4'7" (1.4m)
White suite of panelled bath, vanity hand basin with cupboard under, W.C. with concealed cistern, tiled splashbacks, chrome heated towel rail, PVCu double glazed window, overstairs stairs airing cupboard, Mira shower over bath, shower screen, stone floor tiles.
OUTSIDE
Front Garden
With resin hardstanding for car, block paved path, area laid to shingle, flower borders.
Rear Garden
With brick paved patio and path, artificial grass, flower borders, timber shed, rear pedestrian gate.
Garage - 15'9" (4.8m) x 8'4" (2.54m)
Cantilever door, personal door to garden, power and light.
Services
We understand that this property is connected to mains gas, electric, water and sewage.
Agents Note
There are solar panels at the property. These provide free electricity when producing. The panels were installed in 2011 and will be owned outright after 25 years.
| Local Authority | Gosport Borough Council |
| Council Tax Band | Band C |
| Tenure | Freehold |
These particulars, whilst believed to be accurate are set out as a general outline for guidance and do not constitute any part of an offer or contract. Intending purchasers should not rely upon them as statements of fact, but must satisfy themselves by inspection or otherwise as to their accuracy. The seller does not make or give any representation or warranty in respect of the property nor do we have authority to do so. All fixtures and fittings unless otherwise stated are not included in the sale. We have not tested any apparatus, equipment, fittings or services and no warranty can be given as to their condition. All measurements are approximate.