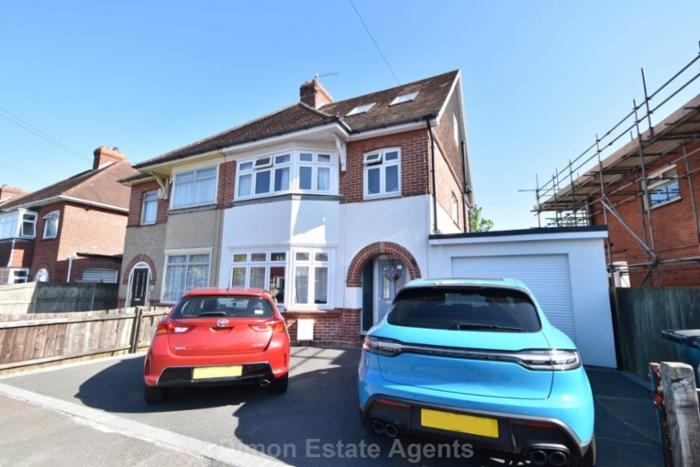
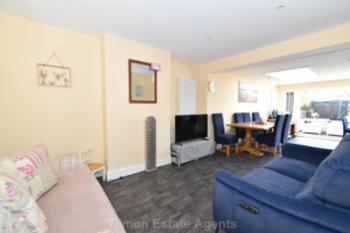
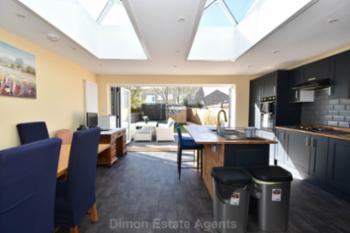
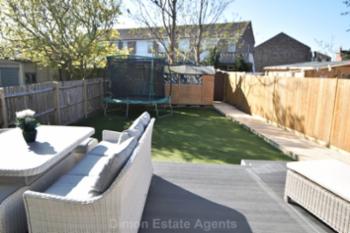
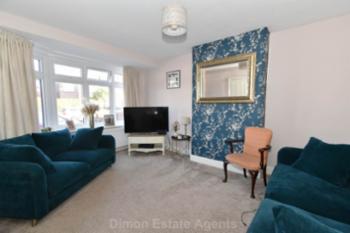
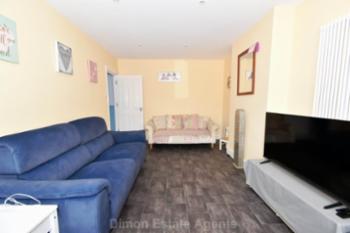
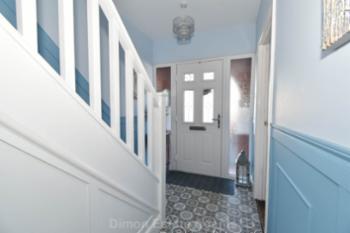
 Energy Rating D
Energy Rating D
Extended 5 bed semi with lounge, kitchen/family room and snug. On the ground floor is a utility and cloakroom. 2 double bedrooms and a single bedroom with shower room on the 1st floor and 2 further doubles and bathroom on the 2nd floor. PVCu DG and GCH installed. Garage and parking for several cars Ref: 9439
Show More
PVCu double glazed front door with windows adjacent, understairs cupboard, radiator, timber panelling, stairs to first floor.
Inner Lobby
With PVCu door to garden, door to garage.
Cloakroom
With PVCu double glazed window, vanity hand basin, extractor fan.
Lounge - 15'2" (4.62m) Into Bay x 11'7" (3.53m)
PVCu double glazed window, radiator.
Snug - 12'11" (3.94m) x 10'6" (3.2m)
Tall standing radiator, inset lighting, further radiator.
Kitchen / Family Room - 17'0" (5.18m) x 17'0" (5.18m)
1 1/2 bowl sink unit, wall and base units with worksurface over, built in double oven, 4 ring gas hob, cooker extractor canopy over, space for American style fridge/freezer, integrated dishwasher, PVCu double glazed window, PVCu double glazed bi-fold doors to decking area, tiled splashbacks, tall standing radiator, 2 PVCu double glazed roof lanterns.
Utility Room - 6'10" (2.08m) x 6'11" (2.11m)
PVCu double glazed window, double storage cupboard with hot water tank, further cupboard with wall mounted gas central heating boiler, base units with timber work tops, plumbing for washing machine, extractor fan.
ON THE 1ST FLOOR
Landing
PVCu double glazed window, radiator, stairs to 2nd floor.
Bedroom 1 - 15'9" (4.8m) Into Bay x 11'10" (3.61m)
PVCu double glazed window, radiator.
Bedroom 2 - 12'10" (3.91m) x 11'0" (3.35m)
PVCu double glazed window, radiator.
Bedroom 5 - 8'10" (2.69m) x 7'10" (2.39m)
PVCu double glazed window, radiator.
Shower Room
Shower cubicle, vanity hand basin, low level W.C., PVCu double glazed window, tiled walls, extractor fan, chrome heated towel rail.
ON THE 2ND FLOOR
Landing
PVCu double glazed window, roof window, radiator.
Bedroom 3 - 10'11" (3.33m) x 9'8" (2.95m)
Part skeiling ceiling, roof window, radiator.
Bedroom 4 - 11'10" (3.61m) x 9'2" (2.79m)
PVCu double glazed window, radiator.
Bathroom - 8'3" (2.51m) x 7'8" (2.34m)
4 piece suite of panelled bath with mixer tap and shower attachment, shower cubicle, vanity hand basin, low level W.C., tiled splashbacks, chrome heated towel rail, extractor fan, PVCu double glazed window.
OUTSIDE
Front Garden
With tarmac driveway, side pedestrian access.
Garage - 12'7" (3.84m) x 9'6" (2.9m)
average measurements, With electric roller door.
Rear Garden
With composite decking, concrete path, artificial grass, timber shed, rear pedestrian gate.
Services
We understand that this property is connected to mains gas, electric, water and sewage.
| Local Authority | Gosport Borough Council |
| Council Tax Band | Band C |
| Tenure | Freehold |
These particulars, whilst believed to be accurate are set out as a general outline for guidance and do not constitute any part of an offer or contract. Intending purchasers should not rely upon them as statements of fact, but must satisfy themselves by inspection or otherwise as to their accuracy. The seller does not make or give any representation or warranty in respect of the property nor do we have authority to do so. All fixtures and fittings unless otherwise stated are not included in the sale. We have not tested any apparatus, equipment, fittings or services and no warranty can be given as to their condition. All measurements are approximate.