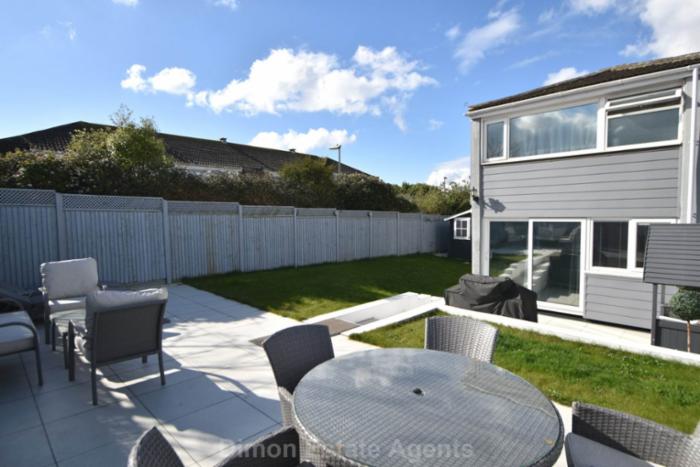
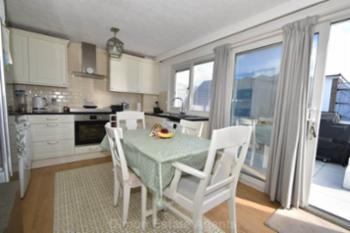

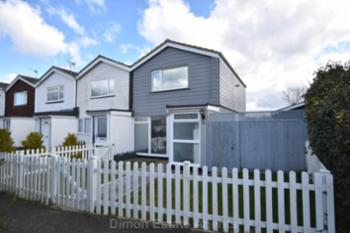
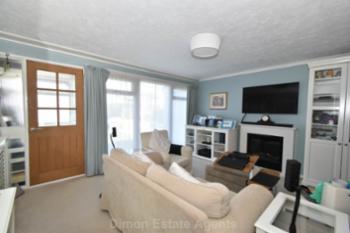
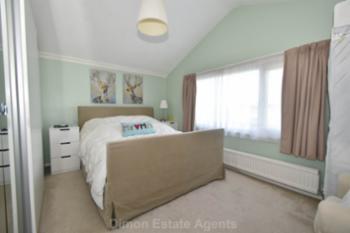
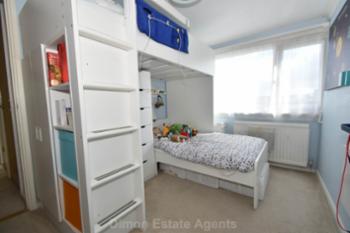
 Energy Rating D
Energy Rating D
A well presented 2 bedroom end of terraced house on a larger than average plot. The accommodation comprised a modern kitchen/dining room, separate lounge and first floor bathroom. PVCu double glazing and gas central heating are installed. Garage to the rear. Ref: 9291
Show More
PVCu double glazed windows and door, hardwood Georgian style glazed door to:
Lounge - 14'3" (4.34m) x 14'1" (4.29m)
PVCu double glazed window, radiator, stairs to first floor with spindled balustrade.
Kitchen - 14'4" (4.37m) x 10'2" (3.1m)
Single drainer composite sink unit, cream fronted wall and base units with granite worktop over, water softener, built in oven, 4 ring gas hob, cooker extractor over, integrated microwave, plumbing for washing machine, integrated dishwasher, space for American style fridge/freezer with plumbing, space for dryer, radiator, PVCu double glazed window, PVCu double glazed patio door, tiled splashbacks.
ON THE 1ST FLOOR
Landing
Radiator, airing cupboard.
Bedroom 1 - 14'2" (4.32m) x 10'9" (3.28m)
PVCu double glazed window, wardrobe to remain.
Bedroom 2 - 10'3" (3.12m) Plus Recess x 7'8" (2.34m)
PVCu double glazed window, radiator, built in cupboard with wall mounted Ideal gas central heating boiler.
Bathroom
White suite of panelled bath with shower over, shower screen, vanity hand basin, low level W.C., antique style radiator with towel holder, tiled walls, PVCu double glazed window.
OUTSIDE
Front Garden
With picket fence and lawn, paved path.
Rear Garden
With paved patio, lawned side garden with shed, pedestrian gate to rear with block paved area.
Garage - 15'8" (4.78m) x 7'8" (2.34m)
Part converted to office with power and light, electric roller door, PVCu double glazed side window, PVCu door, ceramic tiled floor.
Agents Note
Please note to the rear of the property, the section of land in front of the garage and the paved area, are included on this title. The other area is not shown on the title but has been used by the current owner since they have lived there.
Services
We understand that this property is connected to mains gas, electric, water and sewage.
| Local Authority | Gosport Borough Council |
| Council Tax Band | Band B |
| Tenure | Freehold |
These particulars, whilst believed to be accurate are set out as a general outline for guidance and do not constitute any part of an offer or contract. Intending purchasers should not rely upon them as statements of fact, but must satisfy themselves by inspection or otherwise as to their accuracy. The seller does not make or give any representation or warranty in respect of the property nor do we have authority to do so. All fixtures and fittings unless otherwise stated are not included in the sale. We have not tested any apparatus, equipment, fittings or services and no warranty can be given as to their condition. All measurements are approximate.