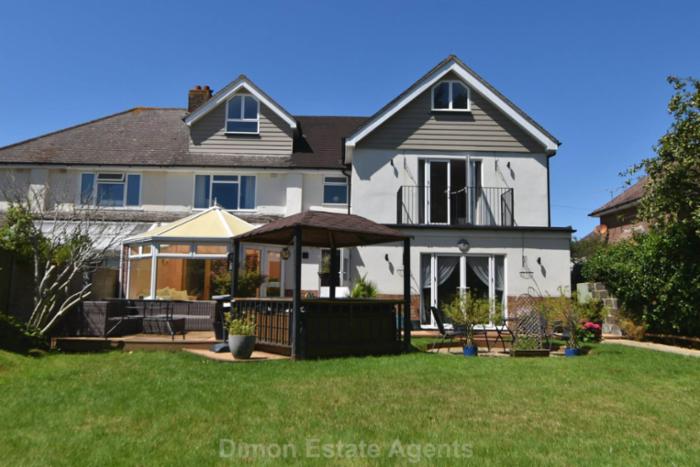
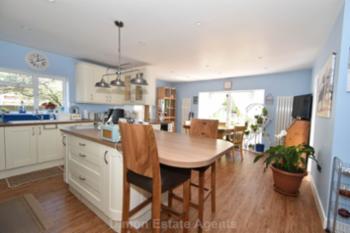
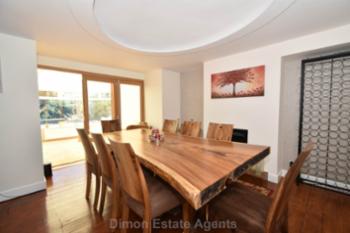
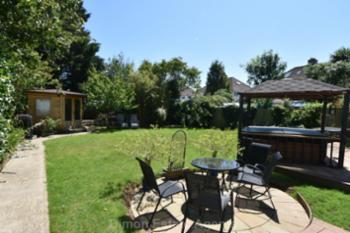
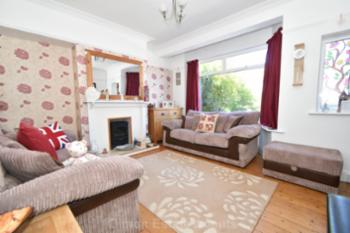
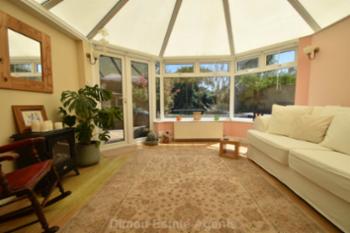
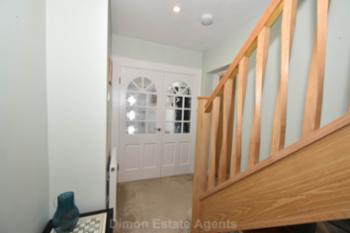
 Energy Rating C
Energy Rating C
Large family home which has been recently extended and renovated. The property has 6 bedroom, 3 reception rooms, conservatory, utility and a kitchen/family room. There is a GF shower room, FF bathroom and 2 en-suites. Good size rear garden. Ref: 9285
Show More
Composite front door, 2 double glazed windows, LVT flooring, built in storage cupboard, radiator, Georgian style inner door to:
Hallway - 14'10" (4.52m) x 6'8" (2.03m)
Oak staircase, radiator.
Lounge - 12'2" (3.71m) Into Bay x 13'8" (4.17m)
Double glazed window, radiator, fireplace and hearth, picture rail, coved ceiling.
Dining Room - 14'9" (4.5m) x 12'3" (3.73m)
Feature ceiling with circular design inset with LED lighting, radiator, tri-fold doors to conservatory.
Conservatory - 13'3" (4.04m) x 12'6" (3.81m)
PVCu double glazed windows and French doors to garden, 2 radiators, 4 wall lights.
Inner Hallway
Recess for American style fridge/freezer, LVT flooring.
Kitchen / Breakfast Room - 20'7" (6.27m) x 16'1" (4.9m)
1 1/2 bowl composite sink unit, waste disposal unit, electric waste bin under, cream fronted wall and base units with worksurface over, water softener, recess for range style cooker, cooker extractor canopy, space for dishwasher, breakfast bar with drawers and cupboards under, PVCu double glazed French doors to garden and composite side door, 2 tall wall radiators, additional radiator.
Utility Room - 7'2" (2.18m) x 5'10" (1.78m)
1 1/2 bowl stainless steel sink unit, wall and base cupboards with worksurface over, plumbing for washing machine, space for dryer, radiator, ceramic tiled floor, composite stable door to garden, extractor fan, Velux window.
Shower Room
Shower cubicle, vanity hand basin with cupboard under, low level W.C. with concealed cistern, ceramic tiled floor, tiled walls, extractor fan, heated towel rail.
Family Room - 16'11" (5.16m) x 11'6" (3.51m)
Double glazed window and radiator.
ON THE 1ST FLOOR
Landing
Built in cupboard, oak staircase leading to 2nd floor.
Master Bedroom - 16'11" (5.16m) Into Recess x 12'4" (3.76m) Plus Recess
2 radiators, French doors giving access to balcony with iron balustrade.
En-Suite Shower Room - 9'8" (2.95m) x 5'4" (1.63m)
Shower cubicle, combi overhead rain shower, double vanity unit, low level W.C. with concealed cistern, tiled walls, double glazed window, extractor fan and chrome heated towel rail.
Bedroom 2 - 16'10" (5.13m) x 9'8" (2.95m)
2 double glazed windows and radiator.
En-Suite Shower Room - 6'9" (2.06m) x 4'10" (1.47m)
Vanity hand basin, low level W.C. with concealed cistern, shower cubicle (not finished and requiring side panels), double glazed window, pocket door to:
Bedroom 3 - 13'3" (4.04m) x 12'0" (3.66m)
Double glazed window, radiator, picture rail.
Bedroom 4 - 12'3" (3.73m) x 12'11" (3.94m)
Double glazed window, radiator.
Bathroom - 9'11" (3.02m) x 6'0" (1.83m)
Panelled bath with mixer tap and shower attachment, vanity hand basin, low level W.C., shower cubicle, tiled walls, double glazed window, heated towel rail, LVT flooring, storage cupboard, extractor fan.
ON THE 2ND FLOOR
Landing
Velux window, storage cupboard, oak balustrade.
Bedroom 5 - 23'5" (7.14m) x 11'8" (3.56m) Max
Skeiling ceiling, twin aspect room with double glazed window to rear aspect and velux window to front aspect, 2 radiators, under eaves storage cupboards one with wall mounted gas central heating boiler.
Bedroom 6 - 15'8" (4.78m) x 10'9" (3.28m)
Double glazed window to rear aspect and velux window to front aspect, radiator, under eaves storage cupboard.
OUTSIDE
Front Garden
With block paving and shrubs, external mains electrical socket for EV charging, gas and electric meter access, side pedestrian access to:
Rear Garden
Lawn, flower and shrub borders, summer house, workshop and garden shed with electric supply, bicycle shed, decking area to rear, composite decking from conservatory/utility room, timber built canopy area, circular seating area laid with stone.
Services
We understand that this property is connected to mains gas, electric, water and sewage.
| Local Authority | Gosport Borough Council |
| Council Tax Band | Band D |
| Tenure | Freehold |
These particulars, whilst believed to be accurate are set out as a general outline for guidance and do not constitute any part of an offer or contract. Intending purchasers should not rely upon them as statements of fact, but must satisfy themselves by inspection or otherwise as to their accuracy. The seller does not make or give any representation or warranty in respect of the property nor do we have authority to do so. All fixtures and fittings unless otherwise stated are not included in the sale. We have not tested any apparatus, equipment, fittings or services and no warranty can be given as to their condition. All measurements are approximate.