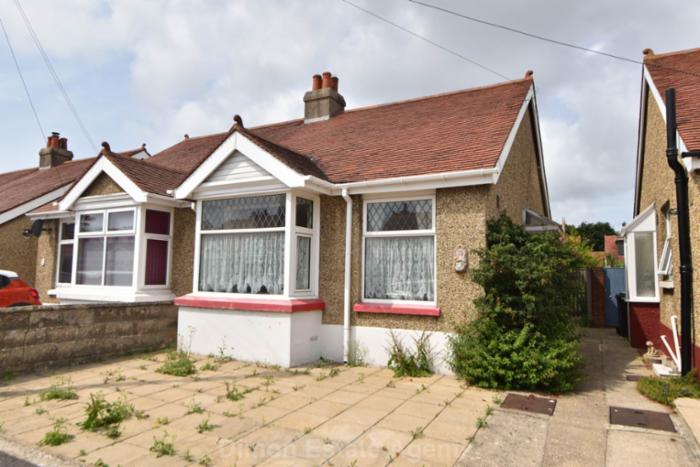
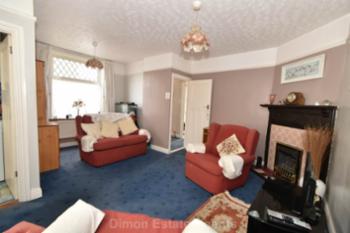
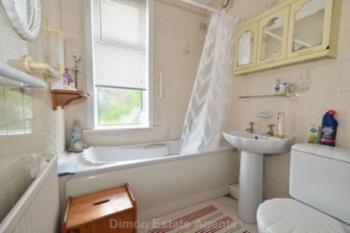
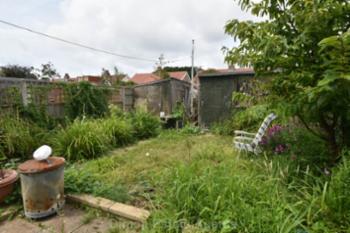
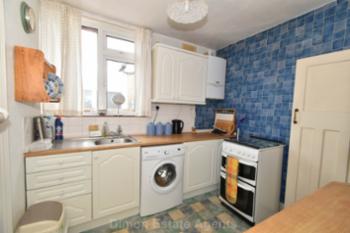
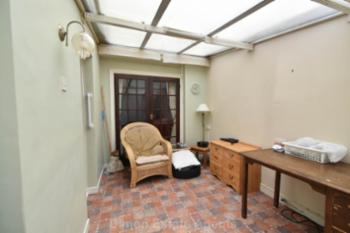
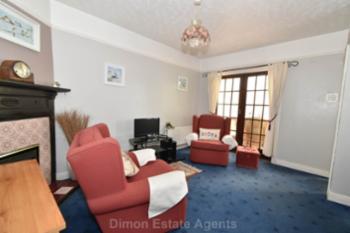
 Energy Rating D
Energy Rating D
2 bed semi detached bungalow with NO FORWARD CHAIN. The property is in a cul-de-sac location and offers a spacious lounge and conservatory. PVCu double glazing and gas central heating are installed. Ref: 9220
Show More
Entrance Hall
Part glazed hardwood front door, meter cupboard, radiator, access to loft space, dado rail.
Lounge / Dining Room - 16'9" (5.11m) x 13'11" (4.24m)
narrowing to 8`0 (2.44m), PVCu double glazed window, radiator, fireplace with tiled inset and living flame gas fire, picture rail, 2 radiators, Georgian style french doors to conservatory.
Kitchen - 8'10" (2.69m) x 8'5" (2.57m)
Single drainer stainless steel sink unit, wall and base cupboards with worksurface over, gas cooker point, plumbing for washing machine, recess for fridge/freezer, wall mounted Vaillant gas central heating boiler, PVCu double glazed window, tiled splashbacks, Georgian style glazed door to conservatory, radiator.
Conservatory - 12'5" (3.78m) x 7'8" (2.34m)
PVCu double glazed sliding patio door, polycarbonate roof, storage cupboard.
Bathroom - 6'4" (1.93m) x 5'9" (1.75m)
White suite of panelled bath with mixer tap and shower attachment, pedestal hand basin, low level W.C., PVCu double glazed window, radiator, tiled walls.
Bedroom 1 - 16'9" (5.11m) Into Bay x 9'4" (2.84m)
PVCu double glazed window, 2 radiators, fireplace, picture rail.
Bedroom 2 - 11'1" (3.38m) x 6'11" (2.11m)
PVCu double glazed window, radiator, picture rail.
OUTSIDE
Front Garden
With paving, side pedestrian access to;
Rear Garden
With patio, lawn and borders, timber shed.
Services
We understand that this property is connected to mains gas, electric, water and sewage.
| Local Authority | Gosport Borough Council |
| Council Tax Band | Band B |
| Tenure | Freehold |
These particulars, whilst believed to be accurate are set out as a general outline for guidance and do not constitute any part of an offer or contract. Intending purchasers should not rely upon them as statements of fact, but must satisfy themselves by inspection or otherwise as to their accuracy. The seller does not make or give any representation or warranty in respect of the property nor do we have authority to do so. All fixtures and fittings unless otherwise stated are not included in the sale. We have not tested any apparatus, equipment, fittings or services and no warranty can be given as to their condition. All measurements are approximate.