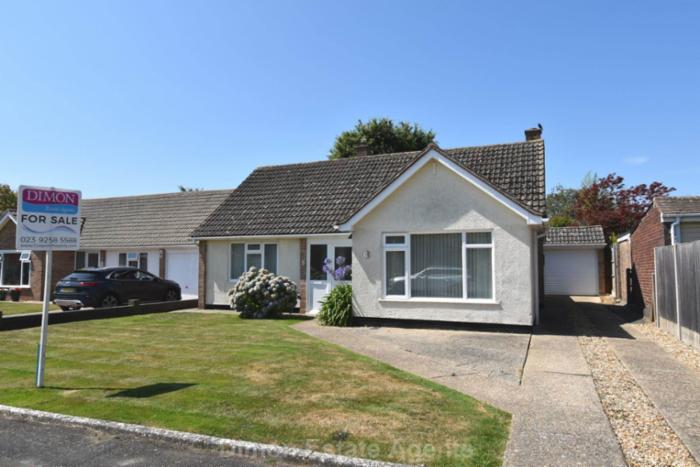
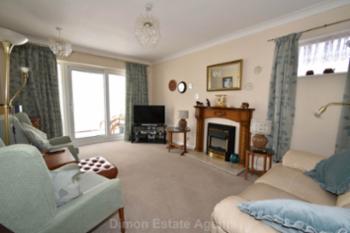
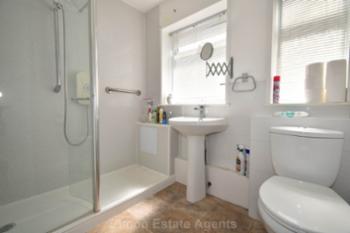
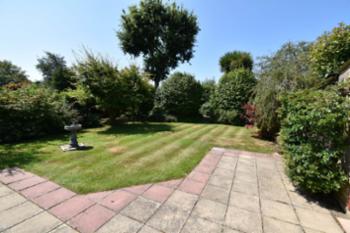
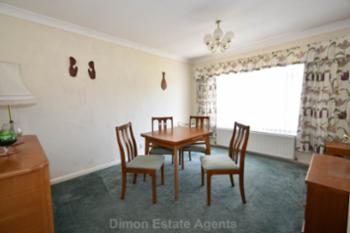
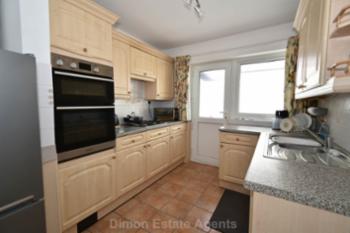
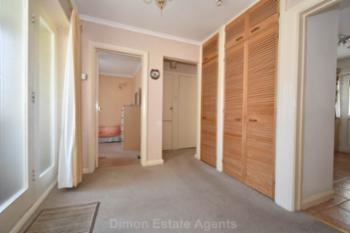
 Energy Rating E
Energy Rating E
SOLD BY DIMON ESATE AGENTS. A detached 3 bed bungalow in a popular residential location. The property offers a lounge and modern shower room. PVCu double glazing and gas central heating are installed. outside is a mature rear garden, driveway and detached garage. Sold with NO FORWARD CHAIN. Ref: 8888
Show More
PVCu double glazed front door with window to side, quarry tiled floor, glazed inner door to:
Entrance Hall
Storage cupboard, airing cupboard, radiator, access to loft space, meter cupboard, shelved cupboard.
Lounge - 15'9" (4.8m) x 10'10" (3.3m)
PVCu double glazed patio door to rear lean to, radiator, coved ceiling, fireplace with electric fire.
Kitchen - 9'10" (3m) x 8'5" (2.57m)
1 1/2 bowl stainless steel sink unit, wall and base cupboards with worksurface over, built it oven and 4 ring gas hob, recess for fridge/freezer, wall mounted gas central heating boiler, ceramic tiled floor, PVCu double glazed door and window to rear lean-to.
Bedroom 1 (Currently Used As Dining Room) - 13'4" (4.06m) x 10'10" (3.3m)
PVCu double glazed window, radiator, coved ceiling.
Bedroom 2 - 10'10" (3.3m) x 10'11" (3.33m) Including Wardrobes
PVCu double glazed window, radiator, fitted wardrobes with mirror fronted sliding doors.
Bedroom 3 - 10'8" (3.25m) x 6'10" (2.08m)
PVCu double glazed window, radiator, built in cupboard.
Shower Room - 7'7" (2.31m) x 5'5" (1.65m) Plus Recess
Shower cubicle with aqua panel splashbacks, PVCu double glazed windows, pedestal hand basin, low level W.C., radiator, extractor fan.
Rear Lean-To - 19'2" (5.84m) x 7'0" (2.13m)
Timber construction, French doors to garden, plumbing for washing machine, space for dryer, plumbing for dishwasher.
OUTSIDE
Front Garden
With lawn, concrete driveway with inset gravel areas, side pedestrian access.
Rear Garden
Mature rear garden with many plants and shrubs, patio, additional secluded area to rear.
Detached Garage - 15'3" (4.65m) x 8'7" (2.62m)
Electric roller door and personal door.
Services
We understand that this property is connected to mains gas, electric, water and sewage.
| Local Authority | Gosport Borough Council |
| Council Tax Band | Band E |
| Tenure | Freehold |
These particulars, whilst believed to be accurate are set out as a general outline for guidance and do not constitute any part of an offer or contract. Intending purchasers should not rely upon them as statements of fact, but must satisfy themselves by inspection or otherwise as to their accuracy. The seller does not make or give any representation or warranty in respect of the property nor do we have authority to do so. All fixtures and fittings unless otherwise stated are not included in the sale. We have not tested any apparatus, equipment, fittings or services and no warranty can be given as to their condition. All measurements are approximate.