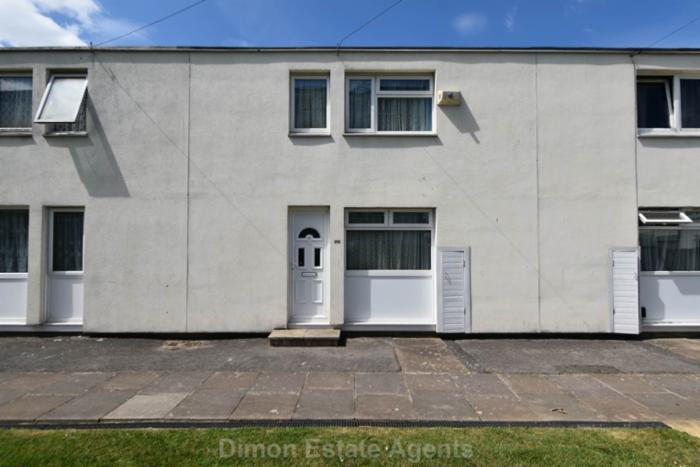
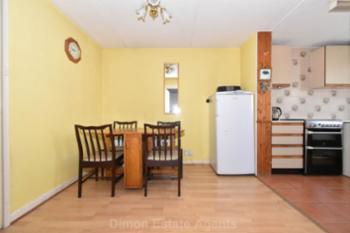
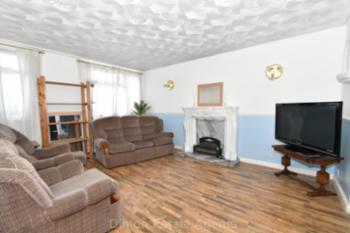
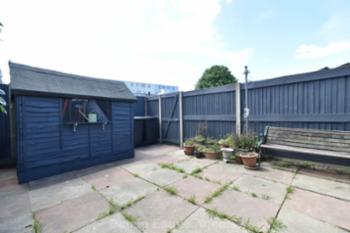
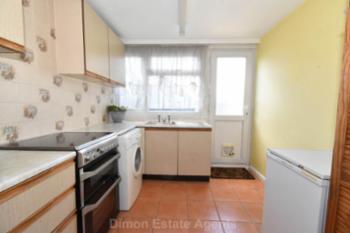

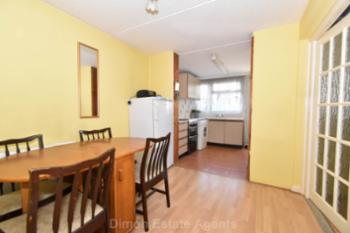
 Energy Rating D
Energy Rating D
3 bedroom middle terraced house with no forward chain. The accommodation comprises of lounge, kitchen/dining room and separate study area. The property benefits from PVCu double glazing and electric heating, enclosed rear garden. Ref: 8825
Show More
Stairs to first floor, storage heater, laminate flooring.
Kitchen / Dining Room - 17'8" (5.38m) x 8'5" (2.57m)
Single drainer stainless steel sink unit, wall and base cupboards with worksurface over, electric cooker point, plumbing for washing machine, PVCu double glazed window and door to garden, ceramic tiled floor, space for fridge/freezer, tiled splashbacks, storage cupboard.
Dining Area
Storage heater, laminate flooring, Georgian style glazed doors to:
Lounge - 14'10" (4.52m) x 11'6" (3.51m)
Fire surround with marble style hearth for feature only, laminate flooring, PVCu double glazed window, storage heater, dado rail, archway to:
Study Area - 11'4" (3.45m) x 8'10" (2.69m)
PVCu double glazed window, laminate flooring, storage and meter cupboard, dado rail.
ON THE 1ST FLOOR
Landing
PVCu double glazed window, electric panel heater, laminate flooring.
Bedroom 1 - 12'1" (3.68m) x 11'4" (3.45m)
PVCu double glazed window, built in double cupboard.
Bedroom 2 - 11'9" (3.58m) x 11'4" (3.45m)
PVCu double glazed window, built in double cupboard.
Bedroom 3 - 8'8" (2.64m) Into Recess x 8'5" (2.57m)
PVCu double glazed window, electric panel heater, built in cupboard, water tank.
Bathroom - 5'8" (1.73m) x 5'5" (1.65m)
Panelled bath, pedestal hand basin, ceramic tiled floor, tiled splashbacks, electric shower over bath.
Separate W.C.
With low level W.C., ceramic tiled floor.
OUTSIDE
Rear Garden
With paved patio, timber shed, rear pedestrian gate.
Services
We understand that this property is connected to mains electric, water and sewage. The is no gas to this property.
Tenure
Leasehold. Balance of a 999 year lease from 24th October 1990. Current ground rent peppercorn (£0) and maintenance charges £1380.00 which includes the building insurance.
These details are provided to the best of our ability from the information provided to us by the owner, but a buyer should check the figures once the official leasehold enquiries from the management company/freeholder are received by their legal advisor as they can be subject to change. This should be done before exchanging contracts to purchase the property.
| Local Authority | Gosport Borough Council |
| Council Tax Band | Band A |
| Service Charge | £ 1380 Yearly |
| Tenure | Leasehold (Expires 2989-05-14 00:00:00.0) |
These particulars, whilst believed to be accurate are set out as a general outline for guidance and do not constitute any part of an offer or contract. Intending purchasers should not rely upon them as statements of fact, but must satisfy themselves by inspection or otherwise as to their accuracy. The seller does not make or give any representation or warranty in respect of the property nor do we have authority to do so. All fixtures and fittings unless otherwise stated are not included in the sale. We have not tested any apparatus, equipment, fittings or services and no warranty can be given as to their condition. All measurements are approximate.