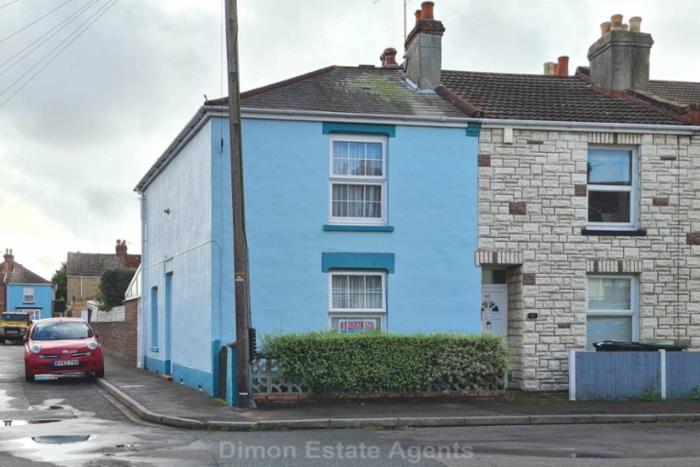
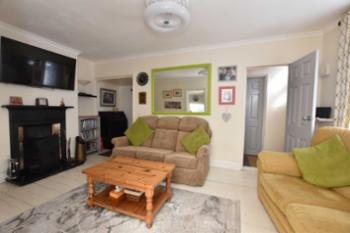
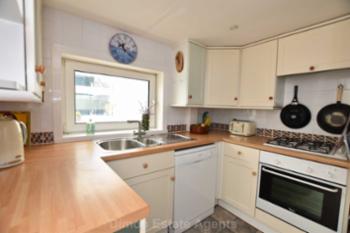
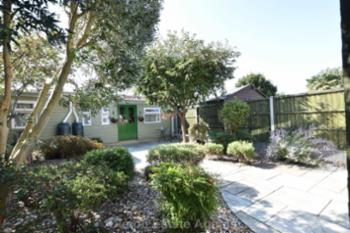
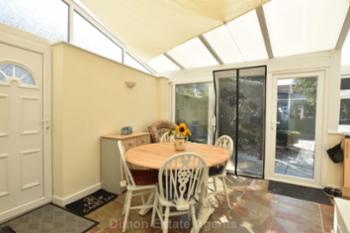
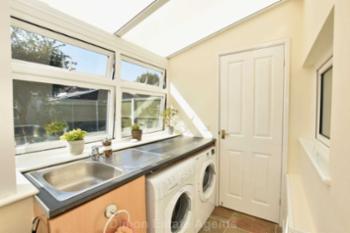
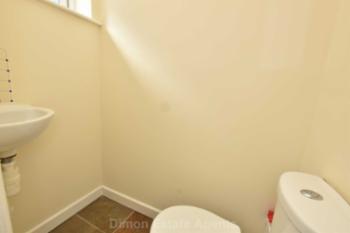
 Energy Rating E
Energy Rating E
A 2/3 bed EOT house with good size accommodation. The ground floor has 1/2 reception rooms, conservatory and utility area. There is a GF cloakroom and first floor bathroom. PVCu double glazing and gas central heating are installed. Outside is a double length garage with adjoining workshop area. Ref: 8702
Show More
Lounge - 9'8" (2.95m) Plus Recess x 17'6" (5.33m)
Average
Bedroom 3 / 2nd Lounge - 14'9" (4.5m) x 9'9" (2.97m)
Kitchen - 8'4" (2.54m) x 7'8" (2.34m)
Conservatory / Dining Room - 11'8" (3.56m) x 10'3" (3.12m)
Utility Area - 6'1" (1.85m) x 4'10" (1.47m)
Cloakroom
ON THE 1ST FLOOR
Landing
Bedroom 1 - 9'10" (3m) x 15'2" (4.62m)
Average
Bathroom
Bedroom 2 - 9'10" (3m) x 14'6" (4.42m)
Average
OUTSIDE
Front Garden
Rear Garden
Double Length Garage
Incorporating workshop area
| Local Authority | Gosport Borough Council |
| Council Tax Band | Band B |
| Tenure | Freehold |
These particulars, whilst believed to be accurate are set out as a general outline for guidance and do not constitute any part of an offer or contract. Intending purchasers should not rely upon them as statements of fact, but must satisfy themselves by inspection or otherwise as to their accuracy. The seller does not make or give any representation or warranty in respect of the property nor do we have authority to do so. All fixtures and fittings unless otherwise stated are not included in the sale. We have not tested any apparatus, equipment, fittings or services and no warranty can be given as to their condition. All measurements are approximate.