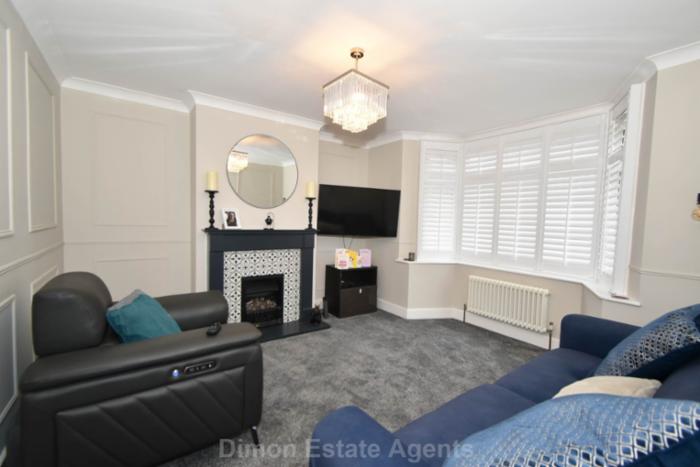
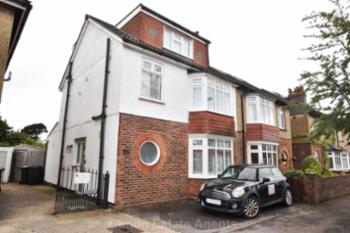
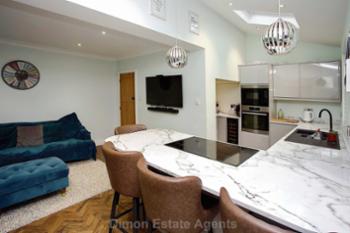
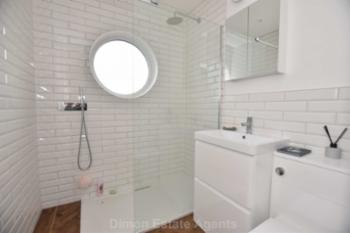
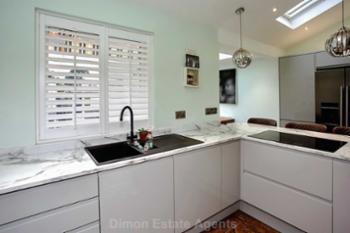
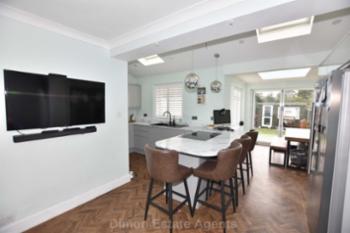
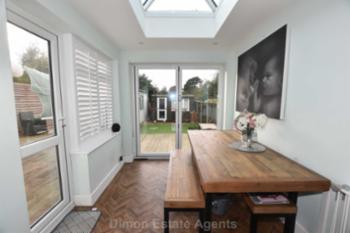
 Energy Rating D
Energy Rating D
We are delighted to bring to market this much improved 4 bedroom property with westerly facing garden and views across Oval Gardens. Gomer school is only a 5 minute walk and is in the Bay House School catchment.The property benefits from off road parking and has an office/studio in the rear garden. Ref: 8199
Show More
Composite front door with leaded stained glass panel, PVCu double glazed window, stairs to first floor, understairs cupboard, tall standing radiator, coved ceiling.
Lounge - 13'2" (4.01m) Into Bay x 13'0" (3.96m)
PVCu double glazed window with shutters, antique style radiator, fireplace with living flame gas fire, coved ceiling.
Kitchen / Family Room
Family Room - 13'0" (3.96m) x 8'9" (2.67m)
Tall standing radiator, coved ceiling.
Kitchen Area - 17'7" (5.36m) x 5'11" (1.8m)
widening to 9`8 (2.95m), 1 1/2 bowl composite sink unit, grey fronted wall and base units with worksurface over, wine cooler, built in oven and microwave, LED lighting, induction hob, integrated dishwasher, 2 velux windows, PVCu double glazed window with shutters, recess for American style fridge/freezer, breakfast bar.
Dining Area - 8'11" (2.72m) x 7'4" (2.24m)
PVCu double glazed bi-fold doors, PVCu glazed window and additional door to decking area, orangery style roof window, antique style radiator.
Ground Floor Shower Room
Shower cubicle with glass screen, vanity hand basin, low level W.C., tiled splashbacks, PVCu double glazed circular window.
ON THE 1ST FLOOR
Landing
Twin aspect with 2 PVCu double glazed windows one of which is fitted with shutters, storage cupboard, coved ceiling, stairs to 2nd floor, small understairs cupboard.
Cloakroom
With low level W.C., vanity hand basin, extractor fan, tiled walls.
Bedroom 2 - 13'0" (3.96m) x 10'4" (3.15m)
PVCu double glazed window, antique style radiator.
Bedroom 3 - 12'0" (3.66m) Into Bay x 12'3" (3.73m)
PVCu double glazed window with shutters, antique style radiator.
ON THE 2ND FLOOR
Landing
Bedroom 1 - 11'7" (3.53m) x 8'11" (2.72m)
PVCu double glazed window, built in wardrobe, antique style radiator.
En-Suite Shower Room
With shower cubicle with screen, low level W.C., vanity hand basin, ceramic tiled walls and floor, PVCu double glazed window, chrome heated towel rail, extractor fan.
Bedroom 4 - 12'9" (3.89m) x 5'4" (1.63m)
PVCu double glazed window, antique style radiator.
OUTSIDE
Front Garden
Tarmac hardstanding, double iron gates with shared access to rear garden.
Rear Garden
With decking area, paved patio, area with artificial grass, raised flower bed, large shed with PVCu double glazed window and door.
Studio / Office - 22'2" (6.76m) x 9'1" (2.77m)
PVCu double glazed French doors and divided into 2 sections.
| Local Authority | Gosport Borough Council |
| Council Tax Band | Band D |
| Tenure | Freehold |
These particulars, whilst believed to be accurate are set out as a general outline for guidance and do not constitute any part of an offer or contract. Intending purchasers should not rely upon them as statements of fact, but must satisfy themselves by inspection or otherwise as to their accuracy. The seller does not make or give any representation or warranty in respect of the property nor do we have authority to do so. All fixtures and fittings unless otherwise stated are not included in the sale. We have not tested any apparatus, equipment, fittings or services and no warranty can be given as to their condition. All measurements are approximate.