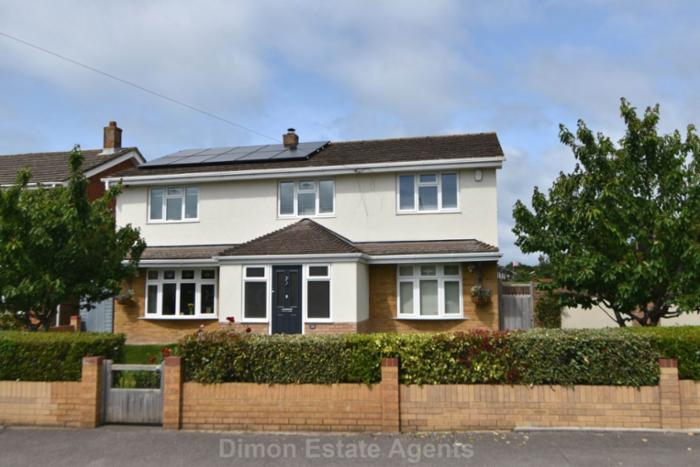
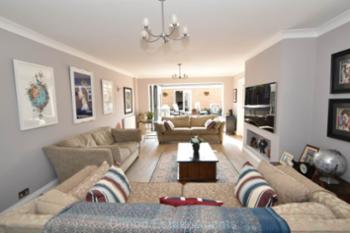
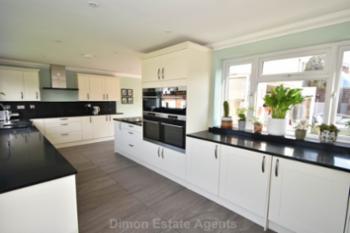
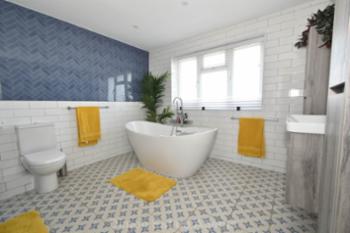
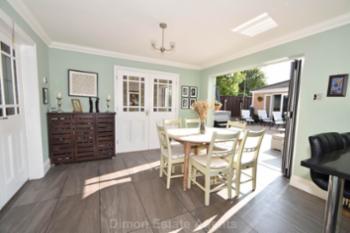
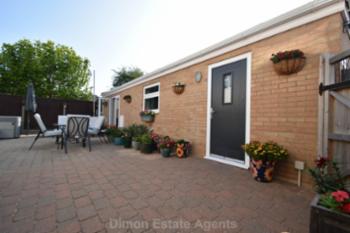
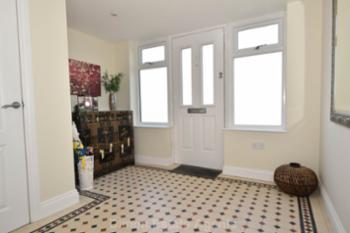
 Energy Rating B
Energy Rating B
A well presented 4 bedroom detached house with a separate 1 bedroom self contained annex. Ref: 7273
Show More
PVCu double glazed windows and front door, radiator, tiled floor.
Entrance Hall - 11'3" (3.43m) x 9'8" (2.95m)
Radiator, understairs cupboard, stairs to first floor with spindled balustrade, coved ceiling, French doors to kitchen/family room.
Study - 10'6" (3.2m) x 9'10" (3m)
PVCu double glazed bow window, radiator, fitted cupboards and drawer unit, radiator, coved ceiling.
Cloakroom
Low level W.C., hand basin, PVCu double glazed window, tiled walls and coved ceiling.
Lounge - 25'11" (7.9m) x 13'2" (4.01m)
Twin aspect room with PVCu double glazed windows, 2 radiators, ceramic tiled floor, coved ceiling, 2 wall lights, bi-fold doors to garden.
Kitchen / Dining Room - 22'1" (6.73m) x 11'8" (3.56m)
Widening to 22`6 (6.86m) To Cupboards, L Shaped, With bi-fold doors to garden, coved ceiling, ceramic tiled floor.
Kitchen Area
Cream fronted wall and base units with worksurface over, double bowl sink unit with Insinkerator food waste disposal unit, granite worktops, induction hob with 5 rings with cooker hood over, 2 conventional fan ovens, 1 steam oven, 1 oven/microwave, integrated tall standing fridge and separate freezer, integrated tumble dryer and washing machine, integrated dishwasher, integrated bin, bi-fold window over looking side garden, door to garden, further PVCu double glazed window, granite upstands, breakfast bar, under floor heating.
ON THE 1ST FLOOR
Gallery Landing
Seating or study area, PVCu double glazed window, access to loft space, coved ceiling, airing cupboard.
Master Bedroom - 11'9" (3.58m) x 10'9" (3.28m)
PVCu double glazed window, double radiator, coved ceiling.
Dressing Room
2 rows of fitted wardrobes and drawer units, coved ceiling.
En-Suite Shower Room - 10'9" (3.28m) x 4'4" (1.32m)
Shower cubicle, vanity hand basin, heated towel rail, PVCu double glazed window, tiled splashbacks.
Bedroom 2 - 14'11" (4.55m) x 13'2" (4.01m)
PVCu double glazed window, radiator, coved ceiling.
Bedroom 3 - 13'1" (3.99m) x 10'7" (3.23m)
PVCu double glazed window, radiator, coved ceiling, built in double cupboard.
Bedroom 4 - 11'10" (3.61m) x 11'2" (3.4m)
PVCu double glazed window, radiator, built in wardrobe, coved ceiling.
Luxury Bathroom - 10'5" (3.18m) x 9'5" (2.87m)
Free standing bath with hand shower and mixer tap, shower cubicle with rain shower and glass screen, low level W.C., vanity hand basin, PVCu double glazed window, tiled walls, 2 fitted cupboard, ceramic tiled floor with under floor heating.
OUTSIDE
Front Garden
Brick front wall and hedge, timber gate, lawn, flower borders with rose bushes.
Side Garden
Brick wall, large lawn area, raised flower beds.
Rear Garden
Attractive paving, block paving, gate to paved driveway with space for several cars.
ANNEX
Open Plan Living Area - 23'1" (7.04m) Max x 15'9" (4.8m)
2 PVCu double glazed windows, skylight window, fitted wall and base units with stainless steel sink unit, plumbing for washing machine and dishwasher, space for fridge, built in oven and 4 ring electric hob with cooker extractor canopy over, tiled splashbacks, coved ceiling, 2 electric panel heaters.
Wet Room - 7'7" (2.31m) x 5'7" (1.7m)
Shower, low level W.C., hand basin, tiled walls, PVCu double glazed window, electric towel rail, extractor fan, wall mounted fan heater.
Bedroom - 15'8" (4.78m) x 13'10" (4.22m)
narrowing to 11`2 (3.4m), PVCu double glazed window and French doors to garden, electric panel heater, access to loft space, coved ceiling, timber flooring.
Agents Note
The main house has solar panels which are owned outright.
Services
We understand that the main house is connected to mains gas, electric, water and sewage.
| Local Authority | Gosport Borough Council |
| Council Tax Band | Band F |
| Tenure | Freehold |
These particulars, whilst believed to be accurate are set out as a general outline for guidance and do not constitute any part of an offer or contract. Intending purchasers should not rely upon them as statements of fact, but must satisfy themselves by inspection or otherwise as to their accuracy. The seller does not make or give any representation or warranty in respect of the property nor do we have authority to do so. All fixtures and fittings unless otherwise stated are not included in the sale. We have not tested any apparatus, equipment, fittings or services and no warranty can be given as to their condition. All measurements are approximate.