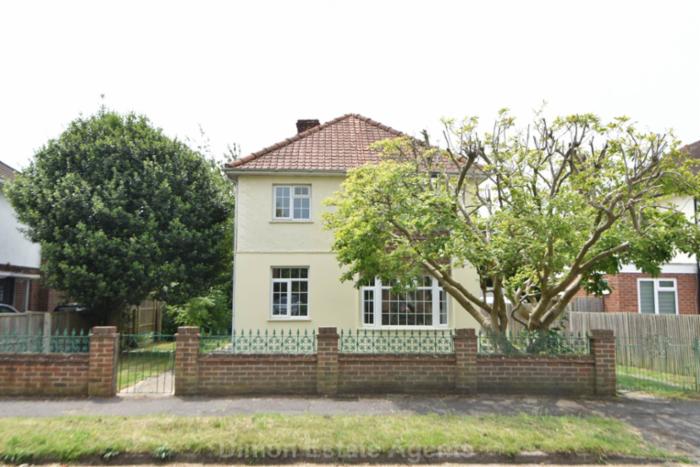
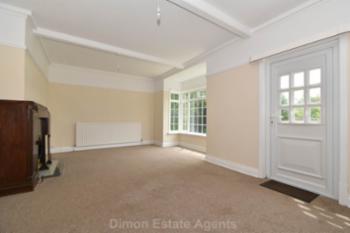
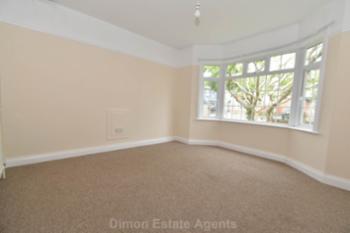
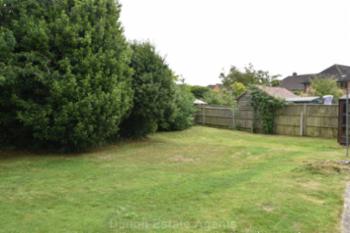
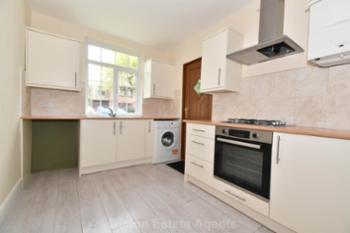
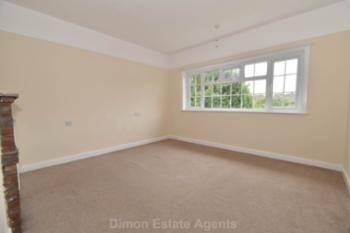
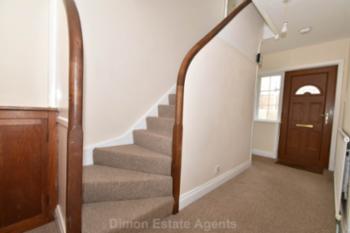
 Energy Rating E
Energy Rating E
A 4 bedroom detached house located in a sought after location. Offering 2 reception rooms a ground floor cloak and first floor bathroom with separate W.C. PVCu double glazing and gas central heating are installed. Outside is a side drive and good size garden of sunny aspect. NO FORWARD CHAIN Ref: 4880
Show More
PVCu double glazed front door and window, radiator, stairs to first floor, understairs cupboard with meters.
Cloakroom
Low level W.C., vanity hand basin, PVCu double glazed window, tiled walls and floor.
Lounge - 20'0" (6.1m) x 14'4" (4.37m) Into Bay
narrowing to 11`11 (3.63m), PVCu double glazed window and door to garden, 2 radiators, picture rail, fireplace with tiled hearth and cupboards to side.
Dining Room - 12'4" (3.76m) Into Bay x 11'7" (3.53m)
PVCu double glazed window, radiator, picture rail.
Kitchen - 10'9" (3.28m) x 7'11" (2.41m)
Single drainer stainless steel sink unit, wall and base units with worksurface over, built in cooker and 4 ring gas hob with cooker extractor canopy over, wall mounted gas central heating boiler, PVCu double glazed window and door to sideway, shelved recess, tiled splashbacks, plumbing for washing machine.
ON THE 1ST FLOOR
Landing
PVCu double glazed window, access to loft space, airing cupboard.
Bedroom 1 - 11'11" (3.63m) x 11'6" (3.51m)
PVCu double glazed window, tiled fireplace, picture rail, radiator.
Bedroom 2 - 12'6" (3.81m) Into Bay x 11'6" (3.51m)
PVCu double glazed window, radiator, picture rail.
Bedroom 3 - 11'11" (3.63m) x 7'11" (2.41m)
PVCu double glazed window, radiator, picture rail.
Bedroom 4 - 8'5" (2.57m) x 8'1" (2.46m)
PVCu double glazed window, radiator, picture rail.
Bathroom
Panelled bath, pedestal hand basin, PVCu double glazed window, radiator, tiled walls.
Separate W.C.
With low level WC., PVCu double glazed window, tiled walls and floor.
OUTSIDE
Front Garden
Wall and iron gate, lawn, double iron gates to driveway with concreted runners.
Rear Garden
Concreted hardstanding, lawn and shrubs, summer house.
Services
We understand that this property is connected to mains gas, electric, water and sewage.
| Local Authority | Gosport Borough Council |
| Council Tax Band | Band E |
| Tenure | Freehold |
These particulars, whilst believed to be accurate are set out as a general outline for guidance and do not constitute any part of an offer or contract. Intending purchasers should not rely upon them as statements of fact, but must satisfy themselves by inspection or otherwise as to their accuracy. The seller does not make or give any representation or warranty in respect of the property nor do we have authority to do so. All fixtures and fittings unless otherwise stated are not included in the sale. We have not tested any apparatus, equipment, fittings or services and no warranty can be given as to their condition. All measurements are approximate.