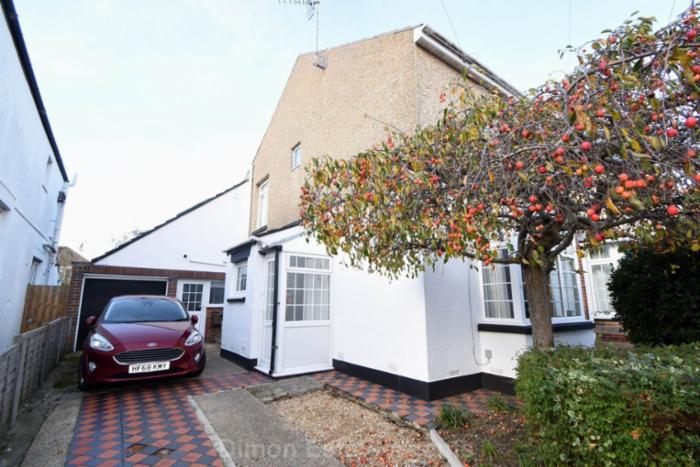
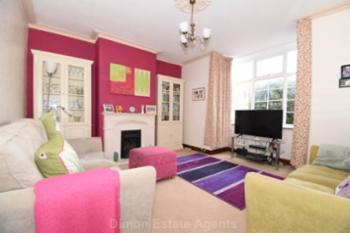
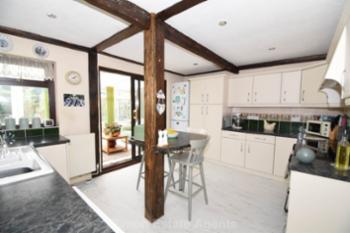
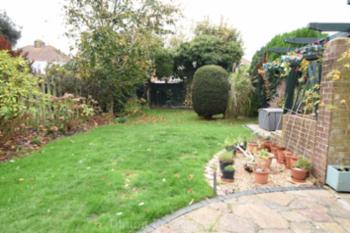
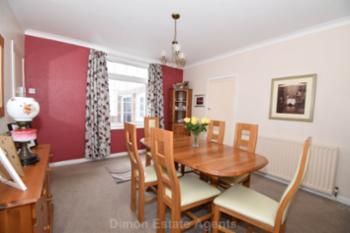
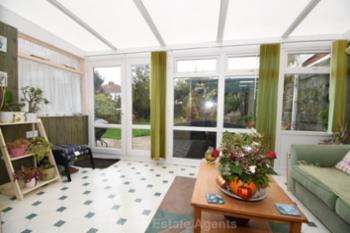
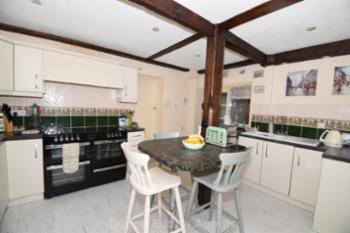
 Energy Rating D
Energy Rating D
4 Bed semi detached house with 2 reception rooms and spacious kit / breakfast room, utility room, DG conservatory, GF shower room and FF bathroom with separate shower area. PVCu D/G and gas central heating, driveway and garage with good size rear garden. Ref: 10006
Show More
PVCu double glazed window and door, polycarbonate roof, timber internal door with glazed panel.
Entrance Hall
With PVCu double glazed window, radiator, stairs to first floor.
Lounge - 13'11" (4.24m) x 13'8" (4.17m)
PVCu double glazed window, stone fireplace with hearth, living flame gas fire, double radiator, coved ceiling, ceiling rose.
Dining Room - 13'11" (4.24m) x 11'11" (3.63m)
PVCu double glazed window, understairs cupboard with meters, double radiator, coved ceiling.
Kitchen / Breakfast Room - 13'10" (4.22m) x 11'6" (3.51m)
1 1/2 bowl ceramic sink unit, cream fronted wall and base units with worksurface over, plumbing for dishwasher, space for fridge/freezer, recess for range style cooker, cooker extractor canopy, tiled splashbacks, breakfast bar, radiator, PVCu double glazed patio door to:
Conservatory - 14'3" (4.34m) x 7'9" (2.36m)
PVCu double glazed window and door, polycarbonate roof, radiator, 3 wall lights.
Utility Room - 7'11" (2.41m) x 6'6" (1.98m)
PVCu double glazed window, polycarbonate roof, plumbing for washing machine, space for dryer, worksurface, wall unit, space for freezer, door to garage.
Side Porch - 8'6" (2.59m) x 6'4" (1.93m)
PVCu double glazed window and door, cupboards with Glow Worm gas central heating boiler, glazed door to:
Shower Room - 6'3" (1.91m) x 5'6" (1.68m)
Shower cubicle, pedestal hand basin, low level W.C., PVCu double glazed window, tiled walls, extractor fan, radiator.
ON THE 1ST FLOOR
Landing
Access to loft space, airing cupboard.
Bedroom 1 - 13'11" (4.24m) x 11'3" (3.43m)
PVCu double glazed window, cast iron fireplace, double radiator, picture rail, built in double cupboard.
Bedroom 2 - 12'8" (3.86m) x 8'9" (2.67m)
PVCu double glazed window, PVCu arched window, radiator, steps down to lower level with fitted wardrobes.
Bedroom 3 - 10'10" (3.3m) x 9'1" (2.77m)
PVCu double glazed window, double radiator, built in cupboard.
Bedroom 4 - 8'8" (2.64m) x 5'9" (1.75m)
PVCu double glazed window, radiator.
Shower Area
Shower cubicle, fitted pine cupboard, step to:
Bathroom
Corner bath with antique style mixer tap and shower attachment, low level W.C., pedestal hand basin, pine panelled walls, heated towel rail, roof window, antique style radiator, part tiled walls.
OUTSIDE
Front Garden
With driveway for several cars, flower borders.
Rear Garden
With patio, lawn and flower borders, pergola, timber shed.
Garage - 18'3" (5.56m) x 7'3" (2.21m)
Timber doors to front and double timber doors to rear, power and light, roof storage area.
Services
We understand that this property is connected to mains gas, electric, water and sewage.
| Local Authority | Gosport Borough Council |
| Council Tax Band | Band C |
| Tenure | Freehold |
These particulars, whilst believed to be accurate are set out as a general outline for guidance and do not constitute any part of an offer or contract. Intending purchasers should not rely upon them as statements of fact, but must satisfy themselves by inspection or otherwise as to their accuracy. The seller does not make or give any representation or warranty in respect of the property nor do we have authority to do so. All fixtures and fittings unless otherwise stated are not included in the sale. We have not tested any apparatus, equipment, fittings or services and no warranty can be given as to their condition. All measurements are approximate.