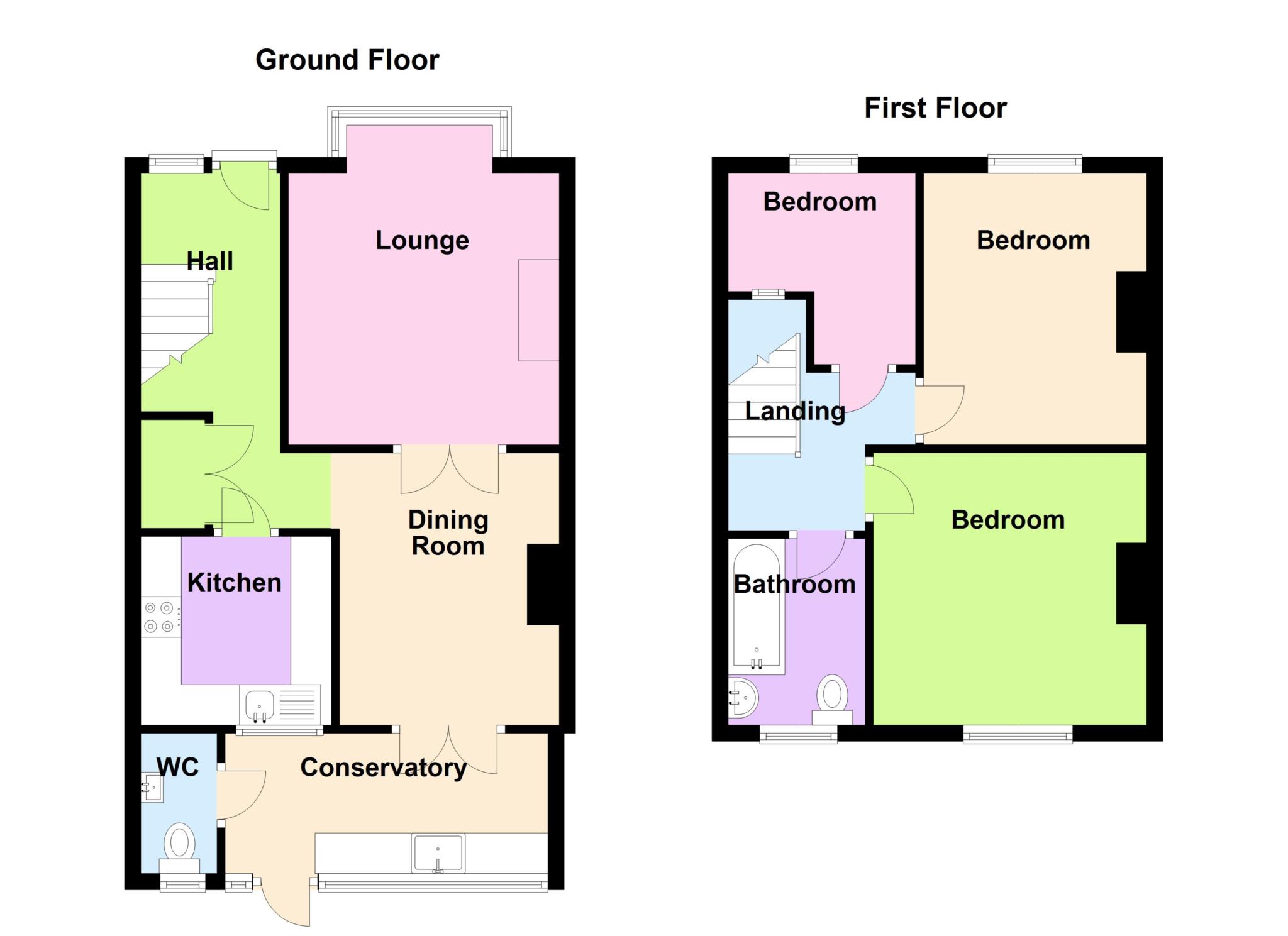St Valerie Road, Alverstoke, Gosport, PO12 2HL
£249,995
Middle Terraced House
Three Bedrooms
Lounge & Separate Dining Area
Modern Kitchen / Conservatory / Utility Room
Ground Floor Toilet
Spacious First Floor Bathroom
PVCu Double Glazing
Gas Central Heating
Entrance Hall
PVCu double glazed front door and window, stairs to first floor with spindled balustrade, radiator, understairs meter cupboard.
Lounge / Dining Room
Lounge Area - 13'0" (3.96m) Into Bay x 10'11" (3.33m)
PVCu double glazed window, double radiator, 2 wall uplighters, coved ceiling, fire on brick hearth, glazed double doors to:
Dining Area - 11'0" (3.35m) x 8'11" (2.72m)
Radiator, Georgian style French doors to:
Conservatory / Utility Area - 13'1" (3.99m) x 6'1" (1.85m)
PVCu double glazed windows, door to garden, butler sink, timber worksurface, plumbing for washing machine, space for additional appliance, polycarbonate roof.
Cloakroom
With low level W.C., hand basin with cupboard under, Vaillant gas central heating boiler, PVCu double glazed window, tiled splashbacks.
Kitchen - 7'8" (2.34m) x 7'1" (2.16m)
Single drainer ceramic sink unit, wall and base units with worksurface over, built in oven and 4 ring gas hob with extractor canopy over, PVCu double glazed window, integrated fridge and freezer.
ON THE 1ST FLOOR
Landing
Access to loft space, radiator.
Bedroom 1 - 11'0" (3.35m) x 11'1" (3.38m)
PVCu double glazed window, radiator.
Bedroom 2 - 11'1" (3.38m) x 9'0" (2.74m)
PVCu double glazed window, radiator, picture rail.
Bedroom 3 - 7'8" (2.34m) x 7'8" (2.34m)
narrowing to 4`2 (1.27m), L shaped, PVCu double glazed window, radiator.
Bathroom - 7'7" (2.31m) x 5'7" (1.7m)
White suite of bath with Triton shower over, pedestal hand basin, low level W.C., PVCu double glazed window, tiled walls, radiator.
OUTSIDE
Front Garden
With wall and gate, flower borders.
Rear Garden
Paved, timber shed, brick wall to rear with rear timber gate.
Full Energy Performance Certificate available upon request.















