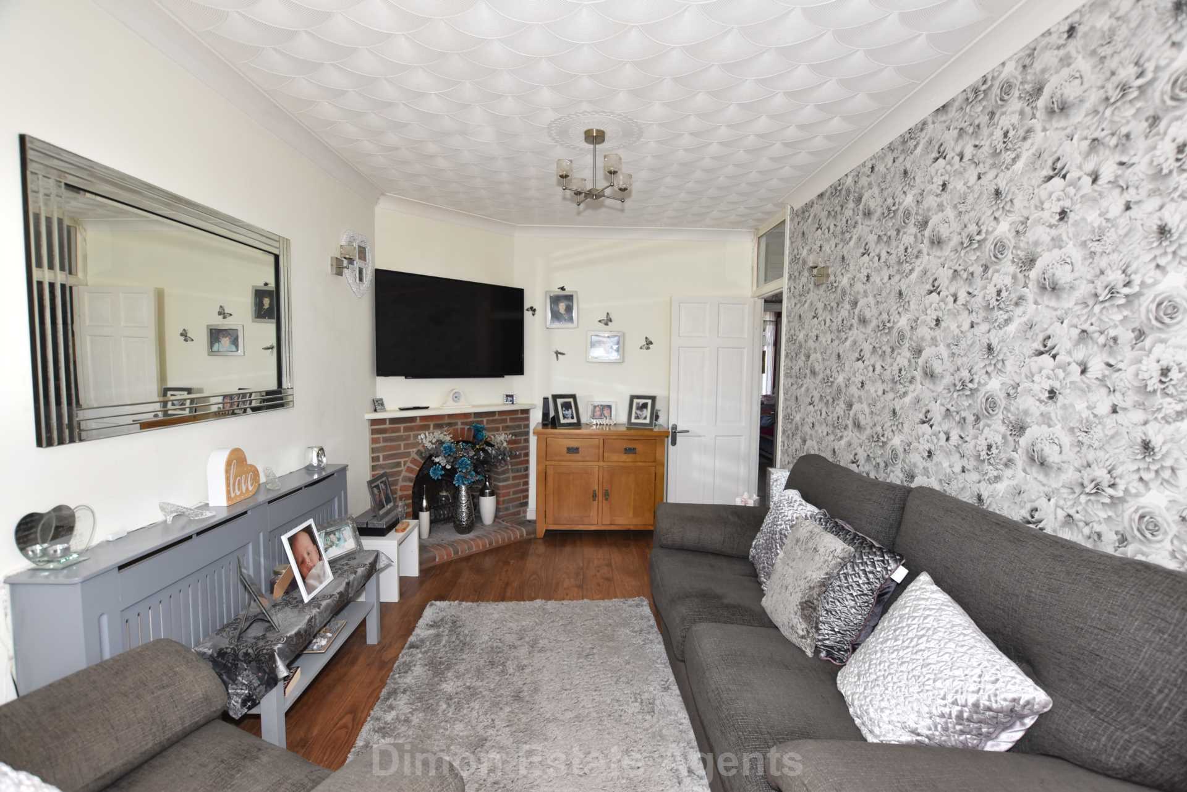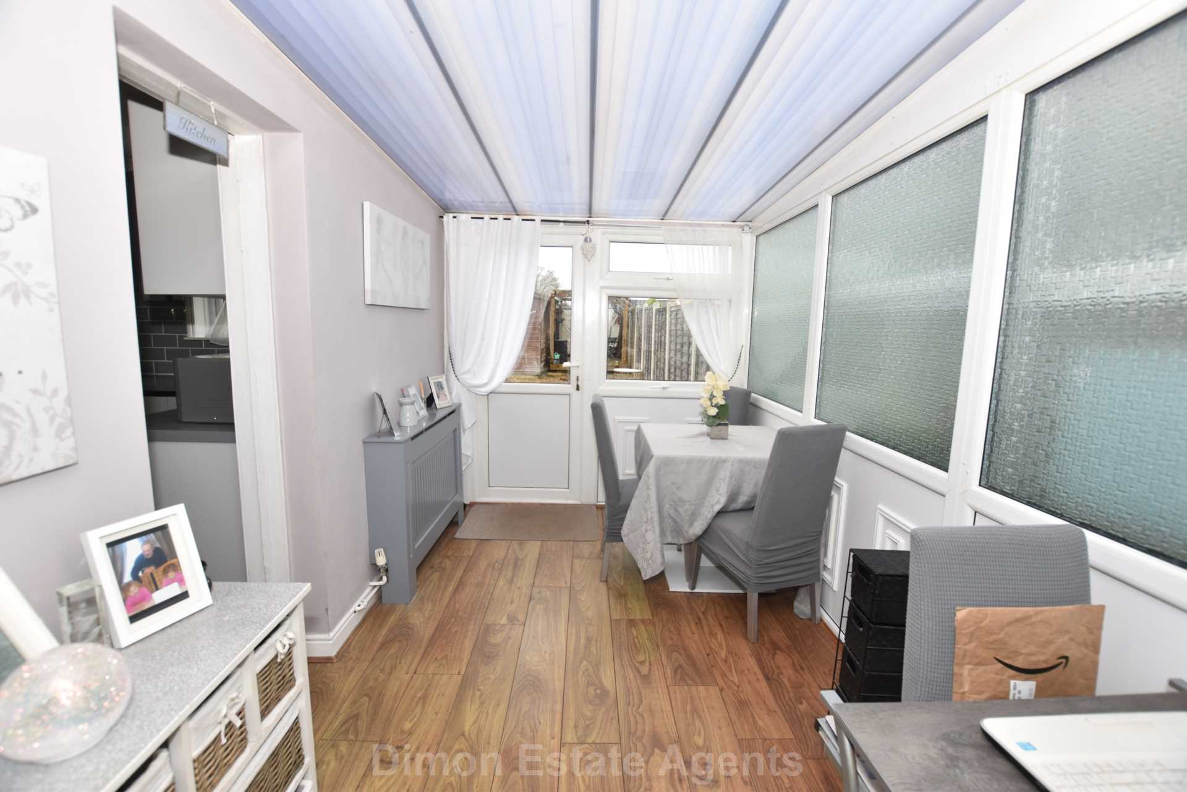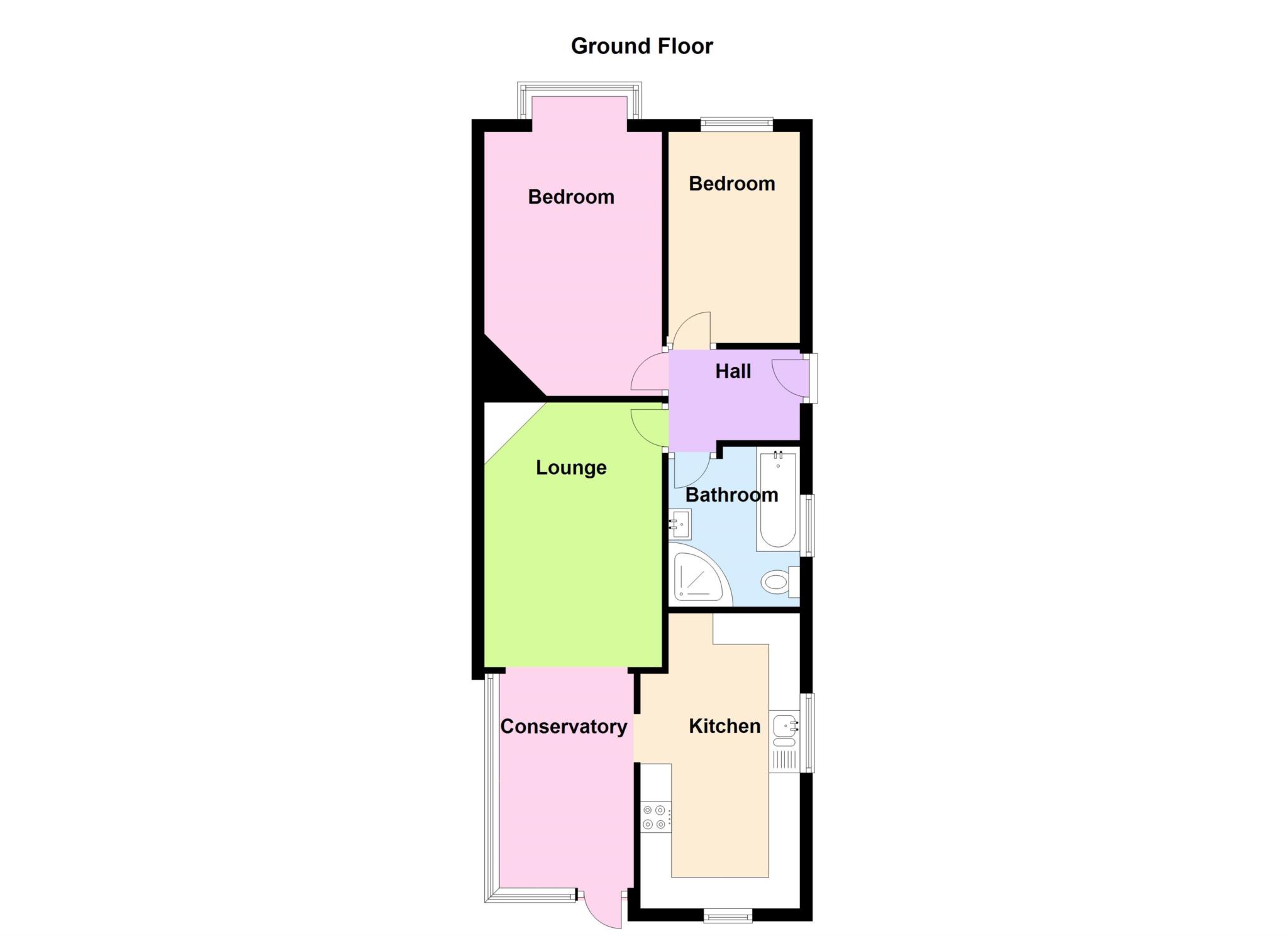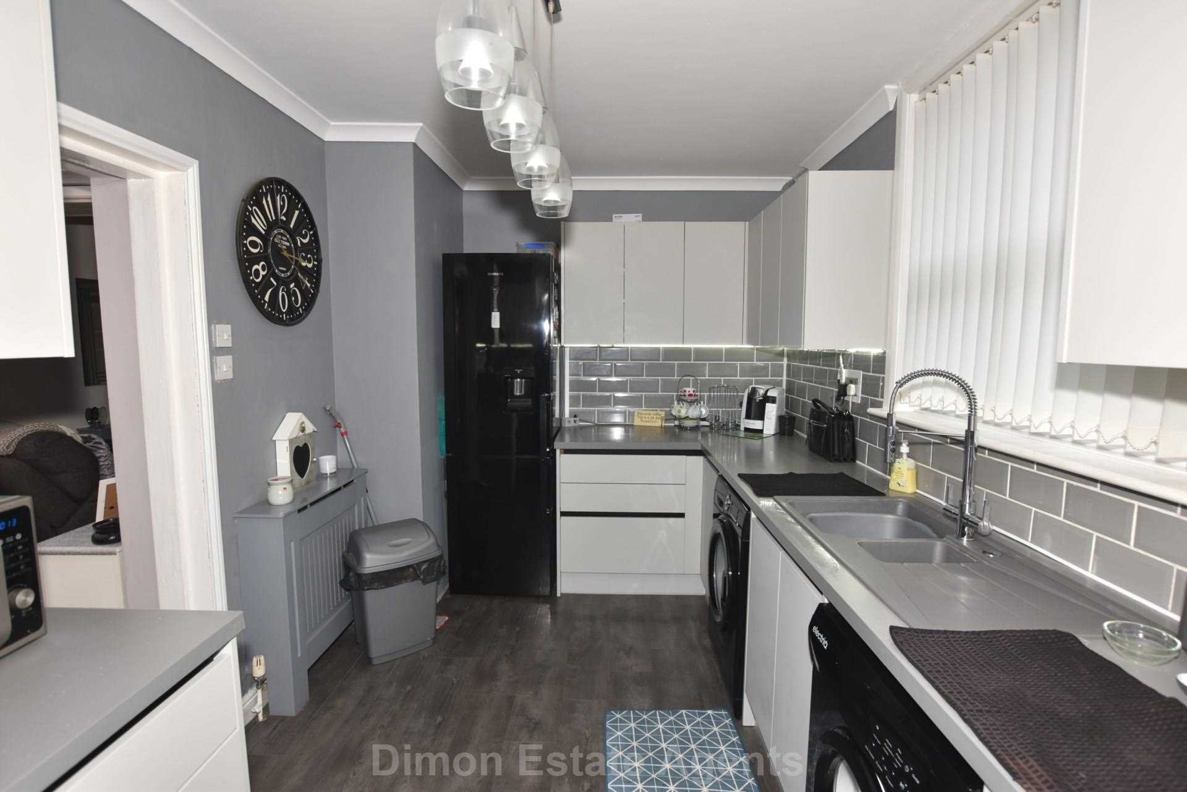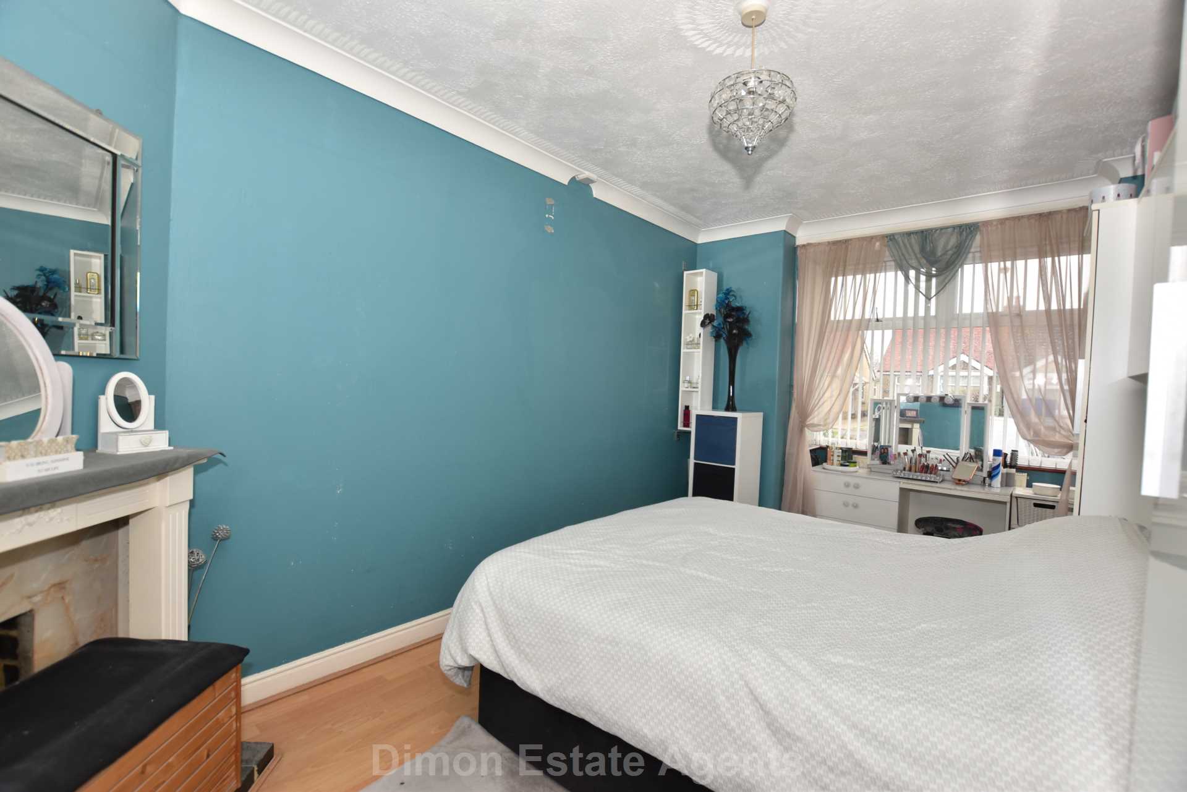Braemar Road, Bridgemary, Gosport, PO13 0XY
£290,000
Semi Detached Bungalow
Two Bedrooms
Remodelled Interior
Lounge
Conservatory / Dining Area
15`6 Kitchen
Modern Bathroom
Off Road Parking
Large Workshop
PVCu Double Glazing & Gas Central Heating
Entrance Hall
Composite front door, meter cupboard, laminate flooring, access to loft space.
Bedroom 1 - 16'10" (5.13m) Into Bay x 9'3" (2.82m)
PVCu double glazed window, radiator, fireplace, coved ceiling, laminate flooring.
Bedroom 2 - 11'1" (3.38m) x 6'11" (2.11m)
PVCu double glazed window, radiator, laminate flooring, coved ceiling.
Bathroom - 8'4" (2.54m) x 6'10" (2.08m)
4 piece white suite of panelled bath, vanity hand basin, low level W.C., shower cubicle with wall tiles, chrome heated towel rail, PVCu double glazed window, extractor fan.
Lounge - 13'11" (4.24m) x 9'3" (2.82m)
Brick fireplace, radiator, laminate flooring, coved ceiling.
Conservatory / Dining Area - 11'4" (3.45m) x 7'0" (2.13m)
PVCu double glazed window and door, polycarbonate roof, laminate flooring, radiator.
Kitchen - 15'6" (4.72m) x 8'4" (2.54m)
1 1/2 bowl sink unit, light grey wall and base units with worksurface over, electric cooker point, plumbing for washing machine and dishwasher, tiled splashbacks, 2 PVCu double glazed windows, laminate flooring, radiator, space for fridge/freezer, pelmet lighting, Vaillant gas central heating boiler.
OUTSIDE
Front Garden
With block paved car hardstanding, side pedestrian access to:
Rear Garden
Block paved patio, decking area, pergola, paved path, borders laid to shingle.
Workshop - 15'11" (4.85m) x 13'7" (4.14m)
With double timber doors, power and light
Full Energy Performance Certificate available upon request.


