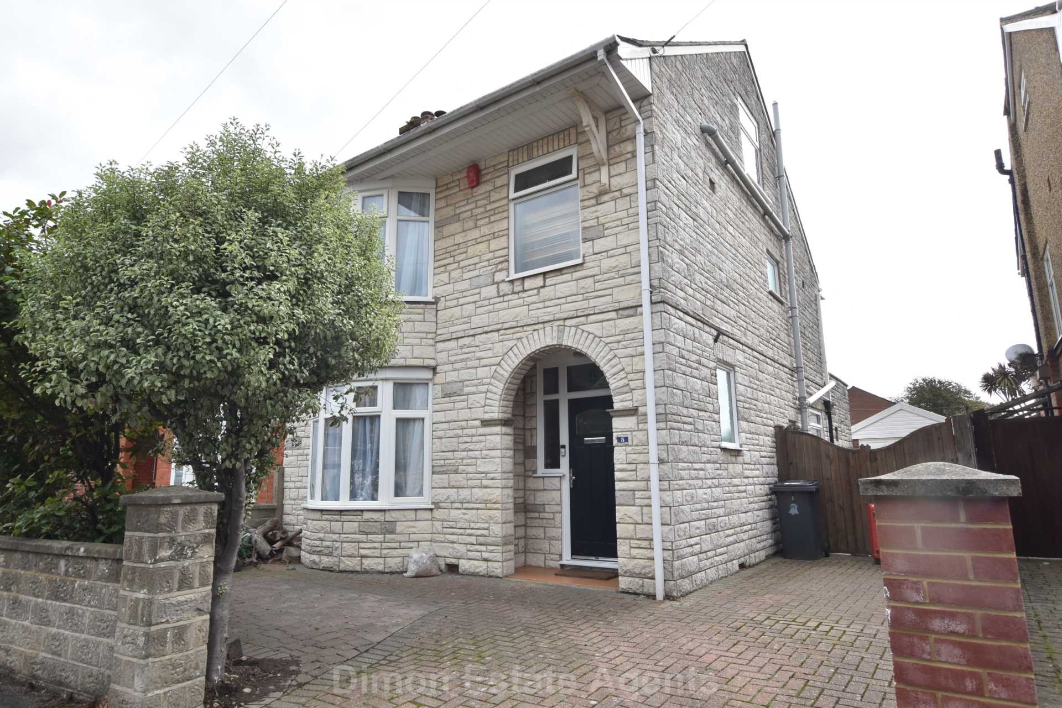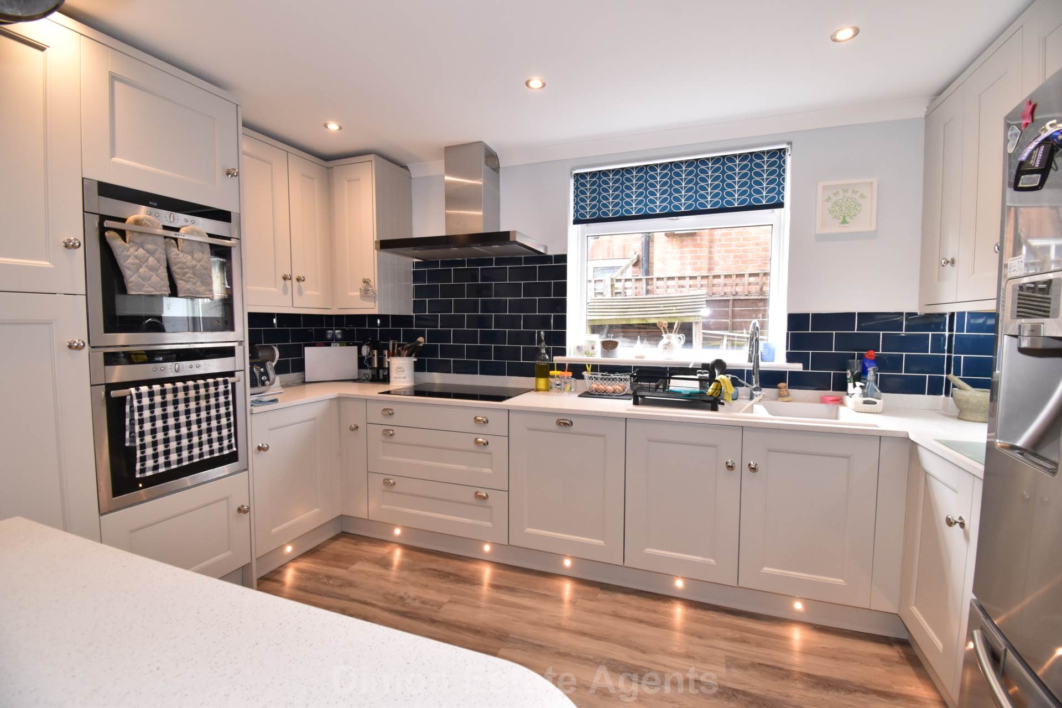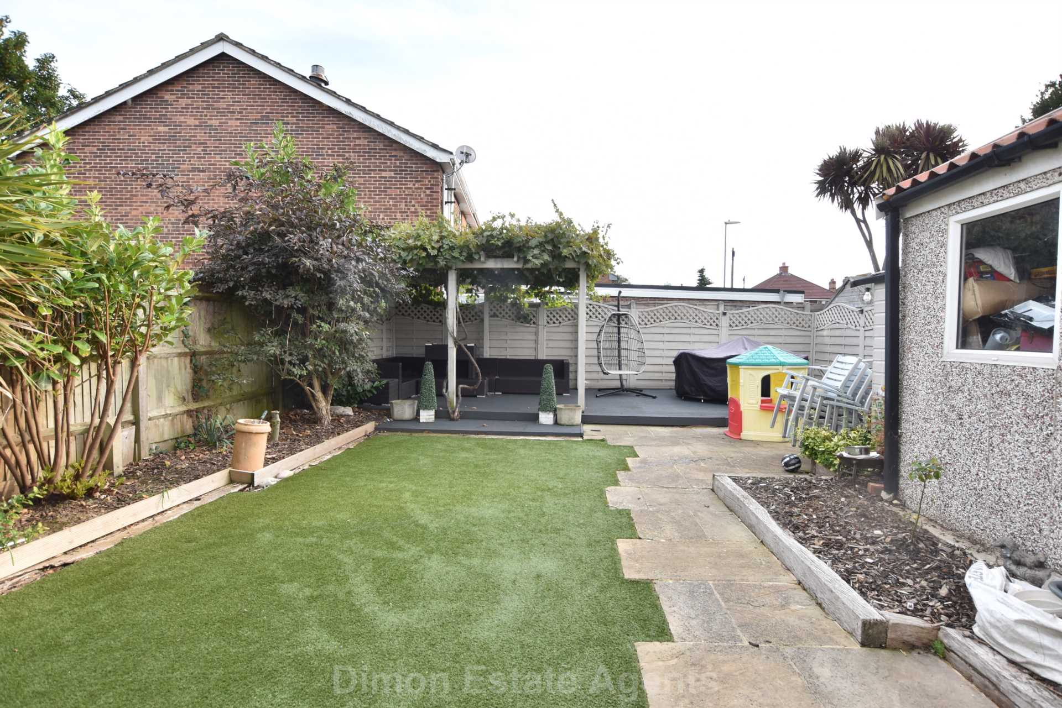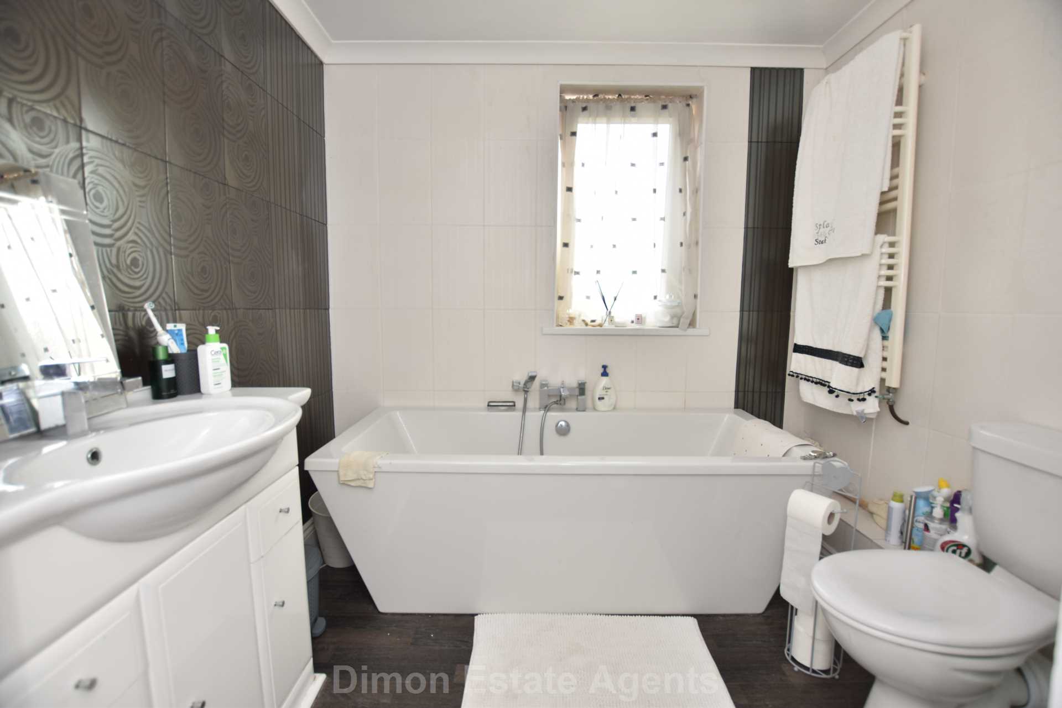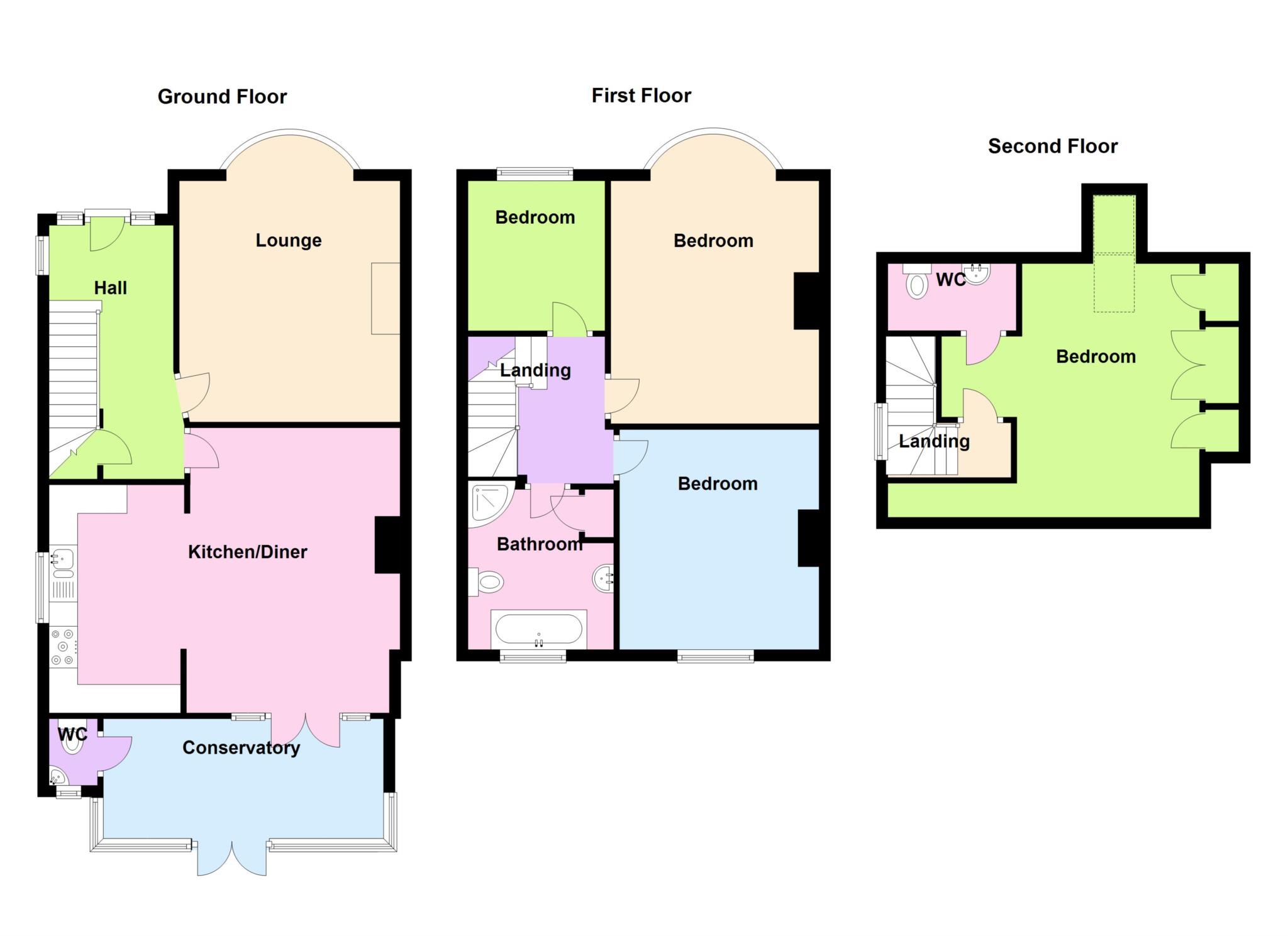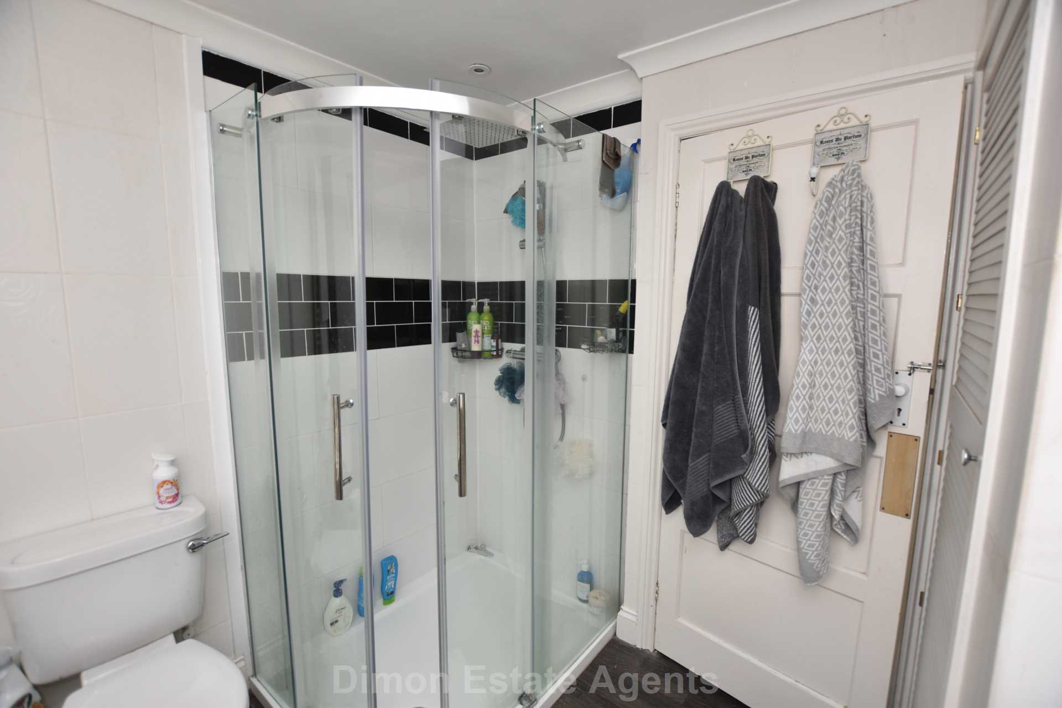Grove Avenue, Gosport, PO12 1JX
£425,000
Spacious Semi Detached House With Extended Accommodation
Four Bedrooms
Lounge
Kitchen / Dining Room
Conservatory
Ground Floor Cloakroom & Four Piece First Floor Bathroom
Cloakroom To Bedroom 1
Block Paved Driveway
PVCu Double Glazing & Gas Central Heating
In Our Opinion, A Well Proportioned Home
Entrance Hall
Composite front door with leaded etched glass surrounds, radiator with cover, understairs cupboards, 1 with wall mounted gas central heating boiler, picture rail, laminate flooring, PVCu double glazed side window, stairs to first floor with spindled balustrade.
Lounge - 16'1" (4.9m) Into Bay x 12'8" (3.86m)
PVCu double glazed bay window, slate hearth with solid fuel burner and oak mantle, picture rail, radiator, coved ceiling.
Open Plan Kitchen /Dining Room
Dining Area - 16'2" (4.93m) x 11'9" (3.58m)
Radiator with cover, Karndean flooring, picture rail, tall storage cupboard, breakfast bar, bi-fold double glazed doors to conservatory.
Kitchen Area - 13'6" (4.11m) Max x 7'11" (2.41m)
2 1/2 bowl sink, wall and base units with composite worktop of quartz marble style, 2 Neff ovens, 5 ring Neff induction hob, integrated Neff microwave with convection oven, PVCu double glazed window, tiled splashbacks, LED lighting, coved ceiling.
Conservatory - 16'2" (4.93m) x 6'8" (2.03m)
Ceramic tiled floor, plumbing for washing machine, space for dryer, PVCu double glazed windows and French doors to garden, polycarbonate roof.
Cloakroom
White suite of low level W.C., corner hand basin, PVCu double glazed window.
ON THE 1ST FLOOR
Landing
PVCu double glazed window, stairs to 2nd floor.
Bedroom 2 - 17'0" (5.18m) Into Bay x 11'11" (3.63m)
PVCu double glazed window, radiator, newly fitted wall to wall wardrobe with sliding doors creating a variety of rails and shelves, pull out mirror.
Bedroom 3 - 12'6" (3.81m) x 11'7" (3.53m)
PVCu double glazed window, radiator.
Bedroom 4 - 8'11" (2.72m) x 7'11" (2.41m)
PVCu double glazed window, radiator.
Bathroom - 8'11" (2.72m) x 7'8" (2.34m)
4 piece white suite of bath with mixer tap and additional shower attachment, separate shower cubicle, low level W.C., vanity hand basin, PVCu double glazed window, tiled walls, airing cupboard, vinyl flooring, heated towel rail.
ON THE 2ND FLOOR
Landing
PVCu double glazed window.
Bedroom 1 - 14'6" (4.42m) x 13'2" (4.01m)
2 Velux windows, built in cupboards, eaves storage cupboards, radiator.
W.C. Off
With low level W.C, pedestal hand basin, laminate flooring, extractor fan.
OUTSIDE
Front Garden
Block paved driveway with parking for several cars, timber gate to further sideway leading to:
Garage
With cantilever door, personal door to side, PVCu double window.
Rear Garden
With artificial grass, paved path and patio, flower and shrub borders, decking area with pergola.
Full Energy Performance Certificate available upon request.
