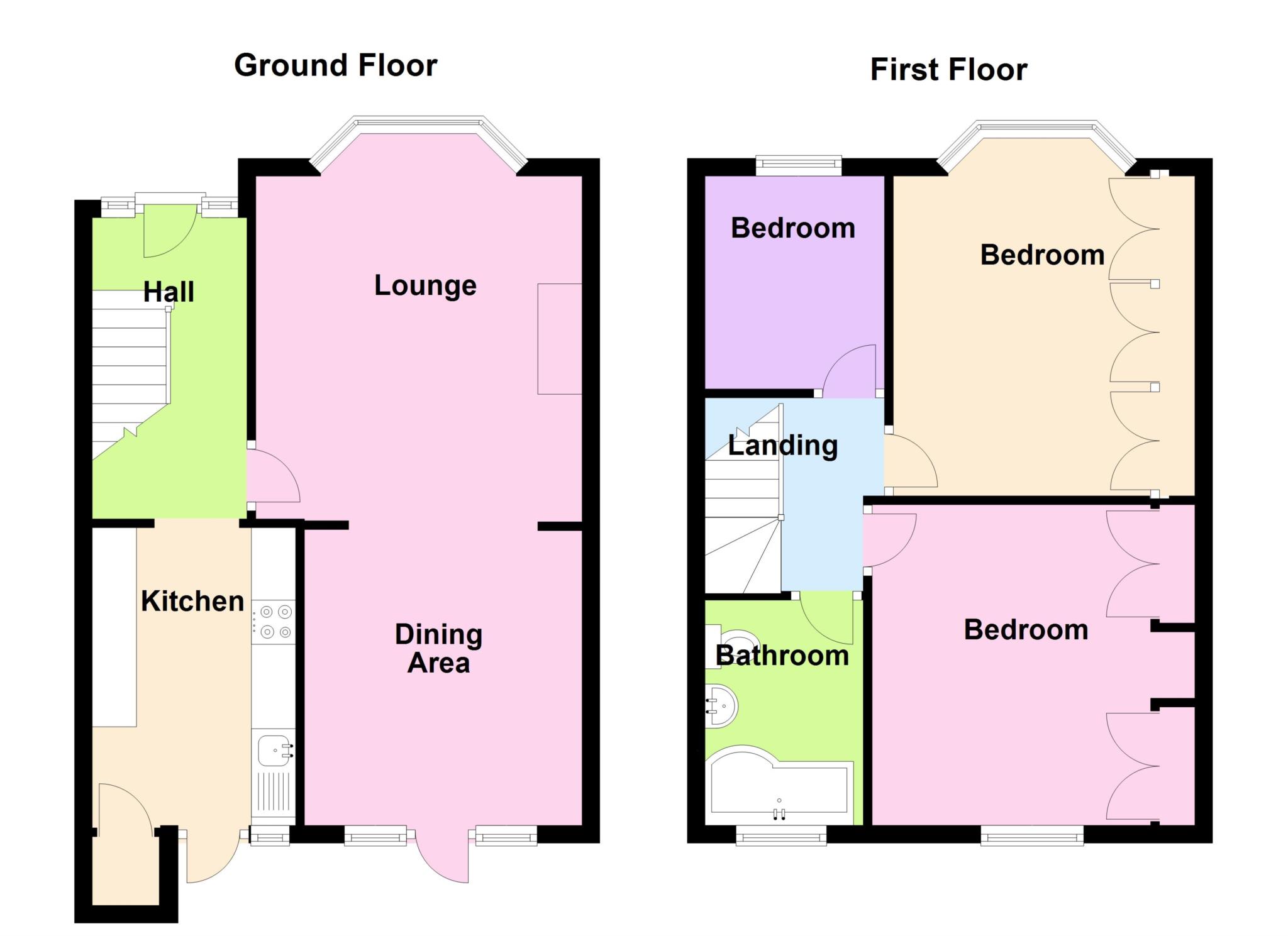Oval Gardens, Alverstoke, Gosport, PO12 2RB
£325,000
Semi Detached House
Three Bedrooms
Lounge / Dining Room
Fitted First Floor Bathroom
PVCu Double Glazing
Gas Central Heating
Located Near To Parks & Stokes Bay Sea Front
Bay House School Catchment
Entrance Hall
PVCu double glazed front door and window adjacent, double radiator, laminate flooring, stairs to first floor, understairs cupboard.
Lounge / Dining Room
Lounge Area - 13'7" (4.14m) Into Bay x 12'1" (3.68m)
PVCu double glazed window, double radiator, brick fireplace for feature, coved ceiling, ceiling rose.
Dining Area - 11'8" (3.56m) x 10'3" (3.12m)
PVCu double glazed door to garden with window adjacent, double radiator, coved ceiling.
Kitchen - 11'0" (3.35m) x 7'5" (2.26m)
Single drainer stainless steel sink unit, wall and base cupboards with worksurface over, gas cooker point, plumbing for washing machine, further appliance space, wall mounted Vaillant gas central heating boiler, PVCu double glazed door to garden with window adjacent, cupboard with space for tall standing fridge/freezer, coved ceiling.
ON THE 1ST FLOOR
Landing
Coved ceiling.
Bedroom 1 - 14'5" (4.39m) Into Bay x 9'3" (2.82m) To Wardrobe
PVCu double glazed window, built in wardrobes and radiator.
Bedroom 2 - 11'11" (3.63m) x 11'7" (3.53m)
PVCu double glazed window, 2 built in cupboards, radiator, dado rail, coved ceiling.
Bedroom 3 - 7'10" (2.39m) x 6'9" (2.06m)
PVCu double glazed window, radiator, coved ceiling, laminate flooring.
Bathroom - 8'5" (2.57m) x 5'11" (1.8m)
Newly fitted with white suite of panelled bath with mixer tap and shower attachment, shower screen, pedestal hand basin, low level W.C., PVCu double glazed window, radiator incorporating towel rail, coved ceiling, access to loft space.
OUTSIDE
Front Garen
With wall and iron gate, flower border, shared sideway to:
Rear Garden
With patio, 2 store cupboards, timber side gate, timber shed, lawn and flower borders.
Garage
Council Tax Band
Band C
Property Information
For information on broadband speed and mobile phone coverage for this property visit: https://checker.ofcom.org.uk
Full Energy Performance Certificate available upon request.














